Idées déco de sous-sols classiques avec un sol en carrelage de céramique
Trier par :
Budget
Trier par:Populaires du jour
41 - 60 sur 623 photos
1 sur 3
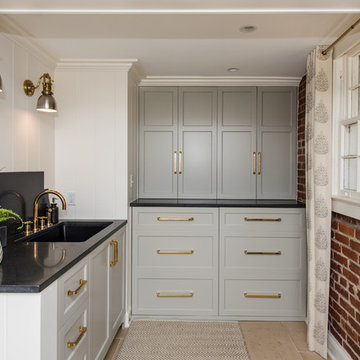
Location: Bethesda, MD, USA
This total revamp turned out better than anticipated leaving the clients thrilled with the outcome.
Finecraft Contractors, Inc.
Interior Designer: Anna Cave
Susie Soleimani Photography
Blog: http://graciousinteriors.blogspot.com/2016/07/from-cellar-to-stellar-lower-level.html
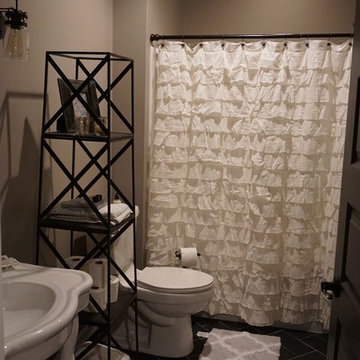
Réalisation d'un sous-sol tradition avec un mur gris et un sol en carrelage de céramique.
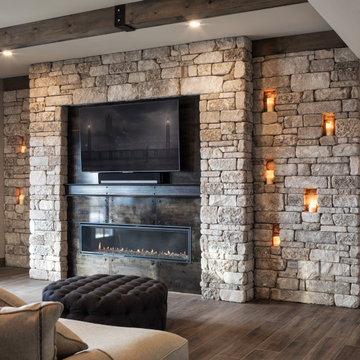
Stone and steel fireplace with candle insets
Idée de décoration pour un sous-sol tradition avec un sol en carrelage de céramique.
Idée de décoration pour un sous-sol tradition avec un sol en carrelage de céramique.
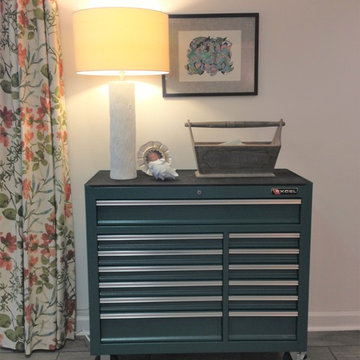
A rolling tool chest is used for storing chalks.
Idée de décoration pour un sous-sol tradition donnant sur l'extérieur avec un mur blanc et un sol en carrelage de céramique.
Idée de décoration pour un sous-sol tradition donnant sur l'extérieur avec un mur blanc et un sol en carrelage de céramique.
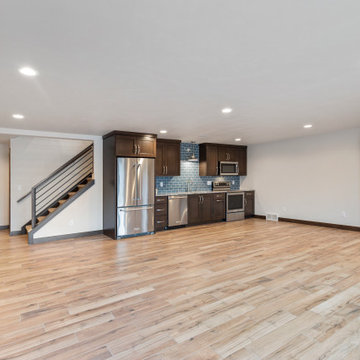
Exemple d'un grand sous-sol chic donnant sur l'extérieur avec salle de jeu, un mur blanc, un sol en carrelage de céramique, aucune cheminée et un sol marron.
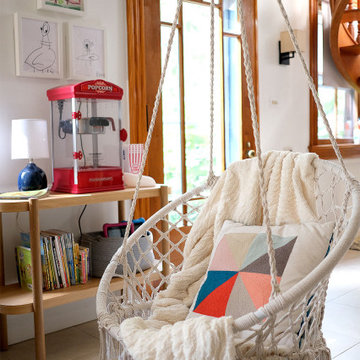
Idées déco pour un sous-sol classique avec un mur blanc et un sol en carrelage de céramique.

Cozy basement area for movies, reading, games, and entertaining with lots of room for storage.
Cette photo montre un sous-sol chic semi-enterré et de taille moyenne avec salle de cinéma, un mur blanc, un sol en carrelage de céramique et un sol gris.
Cette photo montre un sous-sol chic semi-enterré et de taille moyenne avec salle de cinéma, un mur blanc, un sol en carrelage de céramique et un sol gris.
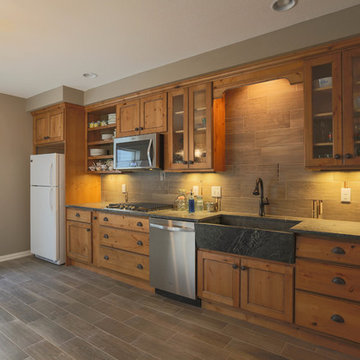
This basement kitchen will become a secondary living space. The natural looking cabinets, and soapstone sink add warmth to this basement living space.
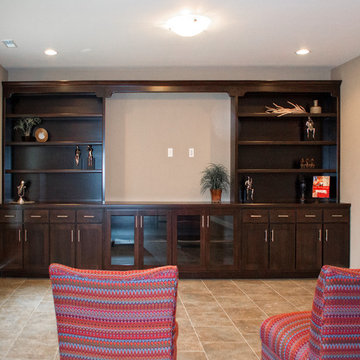
Inspiration pour un sous-sol traditionnel donnant sur l'extérieur et de taille moyenne avec un mur beige, un sol en carrelage de céramique, aucune cheminée et un sol beige.
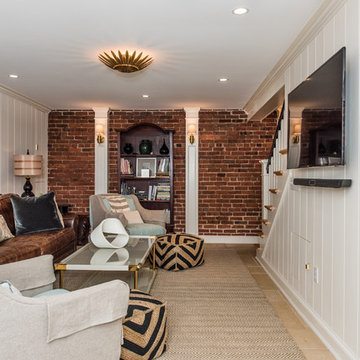
Location: Bethesda, MD, USA
This total revamp turned out better than anticipated leaving the clients thrilled with the outcome.
Finecraft Contractors, Inc.
Interior Designer: Anna Cave
Susie Soleimani Photography
Blog: http://graciousinteriors.blogspot.com/2016/07/from-cellar-to-stellar-lower-level.html
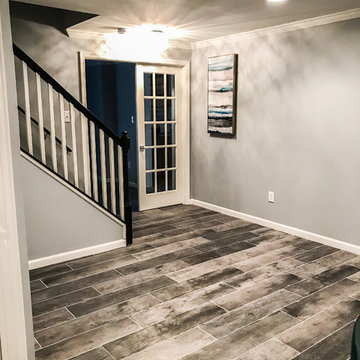
Cette photo montre un grand sous-sol chic donnant sur l'extérieur avec un mur gris, un sol en carrelage de céramique, une cheminée standard, un manteau de cheminée en brique et un sol gris.

Grand entrance way to this lower level walk out renovation. Full design of all Architectural details and finishes with turn-key furnishings and styling throughout.
Carlson Productions LLC
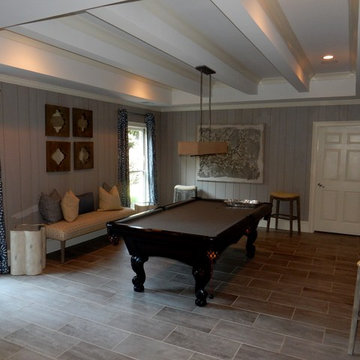
New pool table room with floor to ceiling vertical stained cypress.
Idées déco pour un grand sous-sol classique semi-enterré avec un mur gris, un sol en carrelage de céramique et aucune cheminée.
Idées déco pour un grand sous-sol classique semi-enterré avec un mur gris, un sol en carrelage de céramique et aucune cheminée.
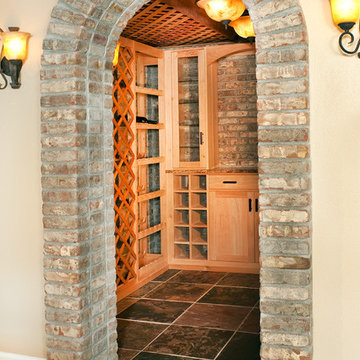
Very nice Wine Cellar custom designed and built for a client in Cherry Hills.
Exemple d'un sous-sol chic donnant sur l'extérieur et de taille moyenne avec un mur beige, un sol en carrelage de céramique et aucune cheminée.
Exemple d'un sous-sol chic donnant sur l'extérieur et de taille moyenne avec un mur beige, un sol en carrelage de céramique et aucune cheminée.
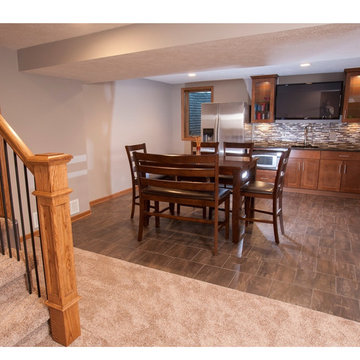
Greene Room Studios
Réalisation d'un sous-sol tradition semi-enterré et de taille moyenne avec un mur gris et un sol en carrelage de céramique.
Réalisation d'un sous-sol tradition semi-enterré et de taille moyenne avec un mur gris et un sol en carrelage de céramique.
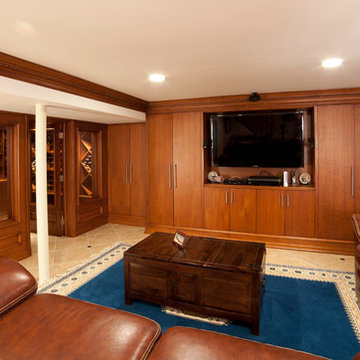
Media room in basement, with custom wine cellar and laundry space
Cette image montre un sous-sol traditionnel enterré et de taille moyenne avec un mur blanc, un sol en carrelage de céramique et aucune cheminée.
Cette image montre un sous-sol traditionnel enterré et de taille moyenne avec un mur blanc, un sol en carrelage de céramique et aucune cheminée.
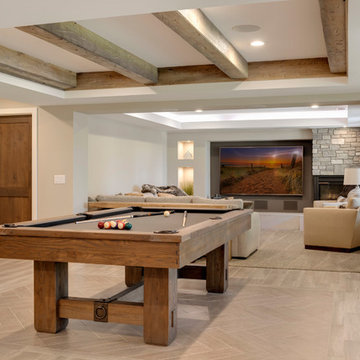
Spacecrafting
Cette image montre un sous-sol traditionnel donnant sur l'extérieur avec un mur gris, un sol en carrelage de céramique, une cheminée d'angle, un manteau de cheminée en pierre et un sol gris.
Cette image montre un sous-sol traditionnel donnant sur l'extérieur avec un mur gris, un sol en carrelage de céramique, une cheminée d'angle, un manteau de cheminée en pierre et un sol gris.
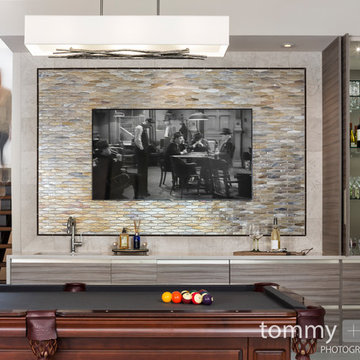
Tommy Daspit Photographer
Aménagement d'un grand sous-sol classique donnant sur l'extérieur avec un mur beige, un sol en carrelage de céramique, aucune cheminée et un sol beige.
Aménagement d'un grand sous-sol classique donnant sur l'extérieur avec un mur beige, un sol en carrelage de céramique, aucune cheminée et un sol beige.
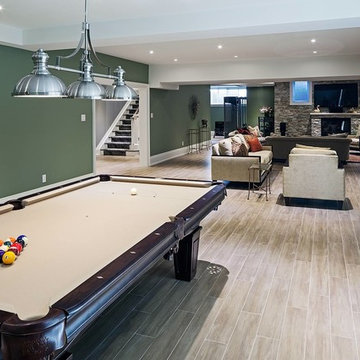
Réalisation d'un grand sous-sol tradition avec un mur vert, un sol en carrelage de céramique, une cheminée standard et un manteau de cheminée en pierre.
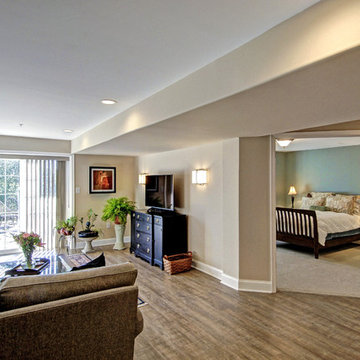
A basement metamorphosis in Norristown. Living area with walk-out sliding door. View into guest bedroom. This basement renovation created the perfect guest suite.
Idées déco de sous-sols classiques avec un sol en carrelage de céramique
3