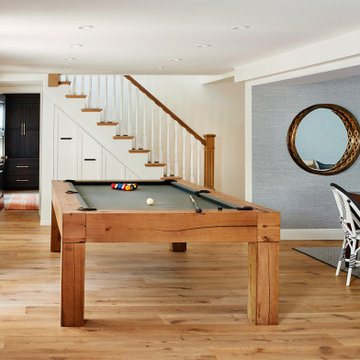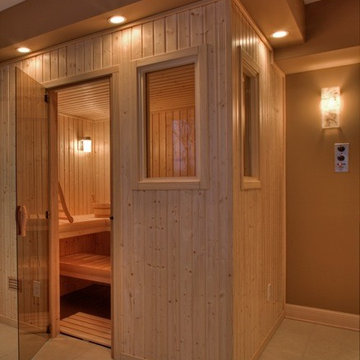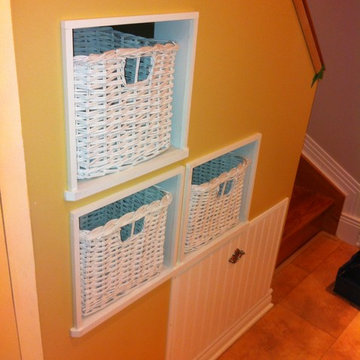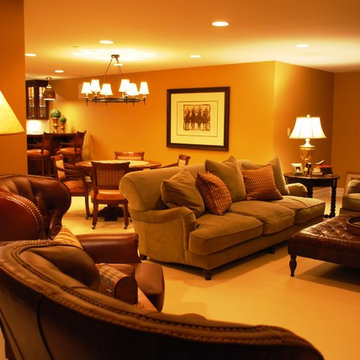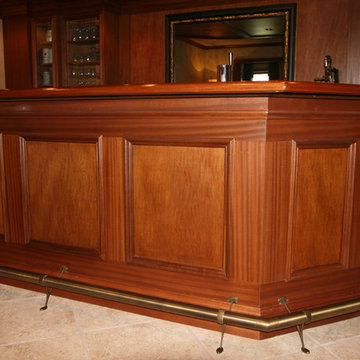Idées déco de sous-sols classiques de couleur bois
Trier par :
Budget
Trier par:Populaires du jour
141 - 160 sur 1 486 photos
1 sur 3
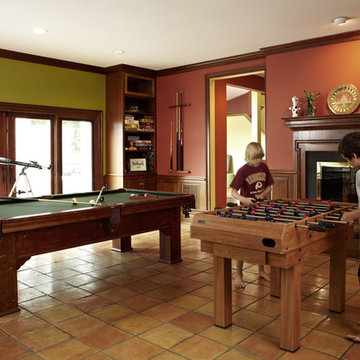
Idées déco pour un sous-sol classique donnant sur l'extérieur et de taille moyenne avec un mur rouge, tomettes au sol, une cheminée standard, un manteau de cheminée en bois et un sol orange.
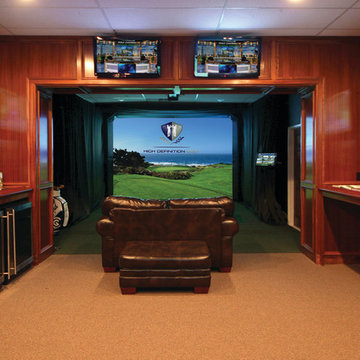
This space is every golfers dream. Designed to look like a club house, it has everything a golfer needs to keep up his/her game at home - no matter what the weather! Visit: www.hdgolf.com
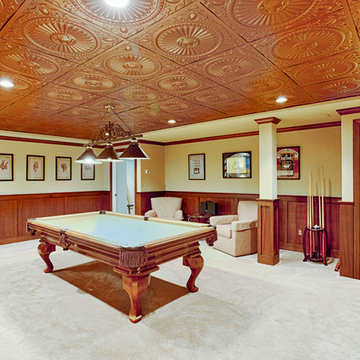
RUDLOFF Custom Builders, is a residential construction company that connects with clients early in the design phase to ensure every detail of your project is captured just as you imagined. RUDLOFF Custom Builders will create the project of your dreams that is executed by on-site project managers and skilled craftsman, while creating lifetime client relationships that are build on trust and integrity.
We are a full service, certified remodeling company that covers all of the Philadelphia suburban area including West Chester, Gladwynne, Malvern, Wayne, Haverford and more.
As a 6 time Best of Houzz winner, we look forward to working with you n your next project.
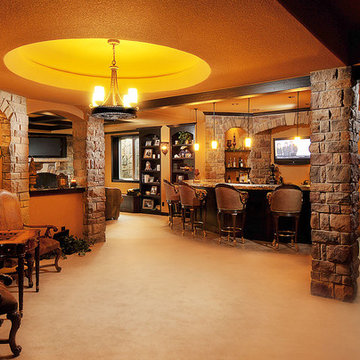
This spectacular basement has something in it for everyone. The client has a custom home and wanted the basement to complement the upstairs, yet making the basement a great playroom for all ages.
The stone work from the exterior was brought through the basement to accent the columns, wine cellar, and fireplace. An old world look was created with the stain wood beam detail, knotty alder bookcases and bench seats. The wet bar granite slab countertop was an amazing 4 inches thick with a chiseled edge. To accent the countertop, alder wainscot and travertine tiled flooring was used. Plenty of architectural details were added in the ceiling and walls to provide a very custom look.
The basement was to be not only beautiful, but functional too. A study area was designed into the plans, a specialized hobby room was built, and a gym with mirrors rounded out the plans. Ample amount of unfinished storage was left in the utility room.
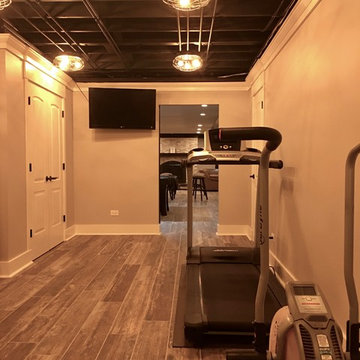
Aménagement d'un sous-sol classique enterré et de taille moyenne avec un mur beige, parquet foncé, aucune cheminée et un sol marron.
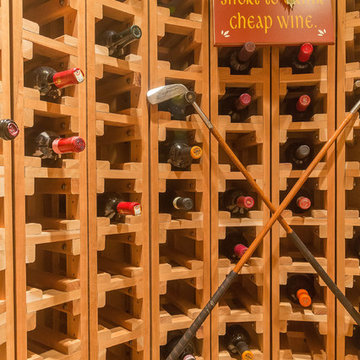
The basement of this suburban home was transformed into an entertainment destination! Welcome to Philville! Something for everyone. Relax on the comfy sectional and watch a game on the projection screen, shoot a game of pool, have a ping pong tournament, play cards, whip up a cocktail, select a good bottle of wine from the wine cellar tucked under the staircase, shuffle over to the shuffle board table under the Fenway Park mural, go to the fully equipped home gym or escape to the spa bathroom. The walk out basement also opens up to the private spacious manicured backyard.
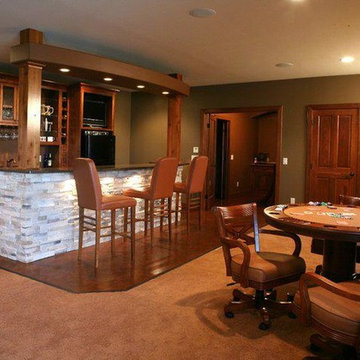
Complete your man-cave with a bar like this and your friends will never leave!
Cette image montre un sous-sol traditionnel.
Cette image montre un sous-sol traditionnel.
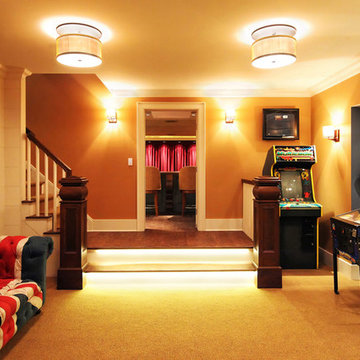
Staircase to redesigned home basement. Game room in foreground and view through to home theater.
Cette image montre un sous-sol traditionnel.
Cette image montre un sous-sol traditionnel.
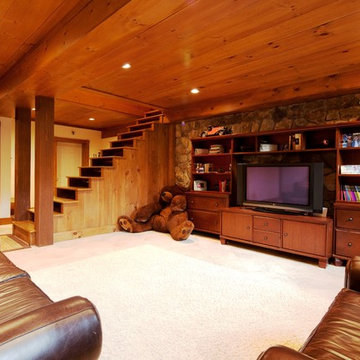
Yankee Barn Homes - The man cave basement of this mountain style barn home is a dream room for viewing movies and sporting events.
Idée de décoration pour un grand sous-sol tradition semi-enterré avec un mur blanc, moquette et aucune cheminée.
Idée de décoration pour un grand sous-sol tradition semi-enterré avec un mur blanc, moquette et aucune cheminée.
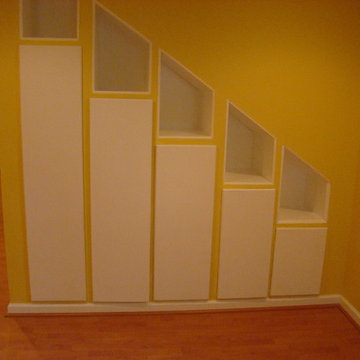
Under stairs built-in lockers with niches by The Finished Basement LLC
Idées déco pour un sous-sol classique.
Idées déco pour un sous-sol classique.
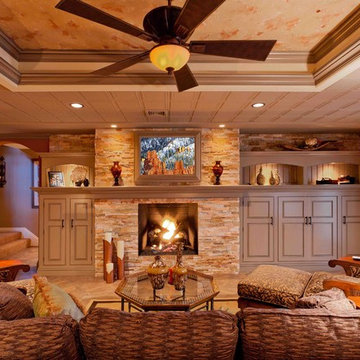
High-end basement remodeling design/build project.
Idée de décoration pour un sous-sol tradition.
Idée de décoration pour un sous-sol tradition.
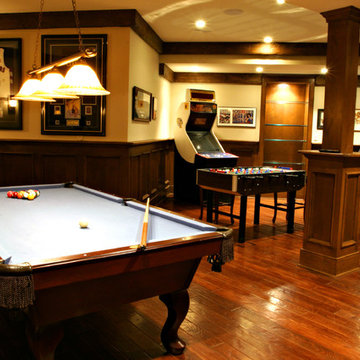
This lower level recreation room is the perfect family retreat for a relaxing evening at home.
Idée de décoration pour un sous-sol tradition.
Idée de décoration pour un sous-sol tradition.
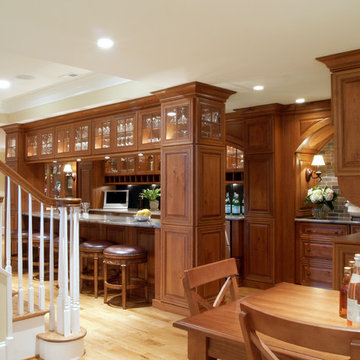
Gardner/Fox provided architectural, interior design and construction services to create an entertainment area in a full unfinished walk- out basement. A large custom bar beckons to all who descend the staircase. Innovative storage solutions at the bar include shelving in a column that opens from 3 sides, an under counter refrigerator paneled to match the bar cabinets, and glass cabinets to display the homeowners stemware.
Dave Stimmel designed custom display cases for the homeowners NCAA fencing trophies and swords.
New walls were erected to seal off mechanical equipment in the corner adjacent to the bar and also a separate exercise room off of the sitting area. An arched walkway beneath the stairs provides better flow & opens up an other wise isolated corner. Follow the wide hallway beyond the fireplace to French doors and a new pool area. From there, another arched opening leads to a changing area and a full bath room.
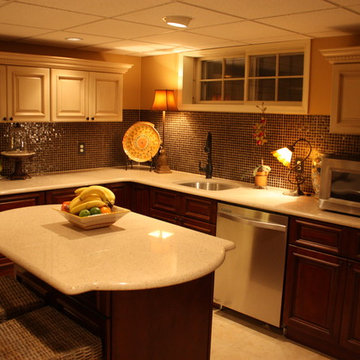
This basement kitchen features our Tuscany and Brandywine kitchen cabinet lines to create a great entertaining and food prep area.
Cette photo montre un sous-sol chic.
Cette photo montre un sous-sol chic.
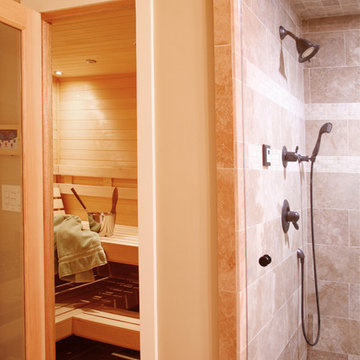
Barbara Brown Photography
Idées déco pour un sous-sol classique.
Idées déco pour un sous-sol classique.
Idées déco de sous-sols classiques de couleur bois
8
