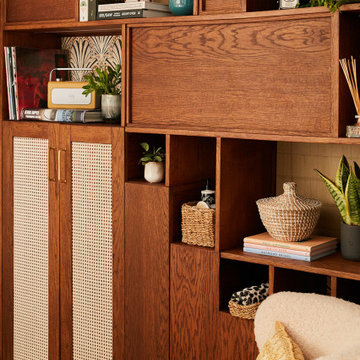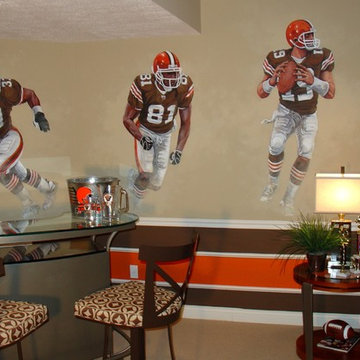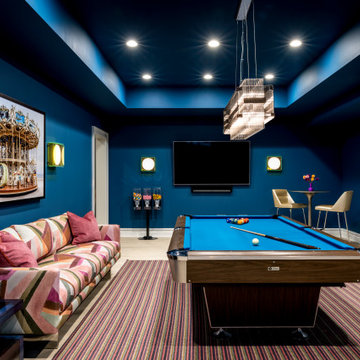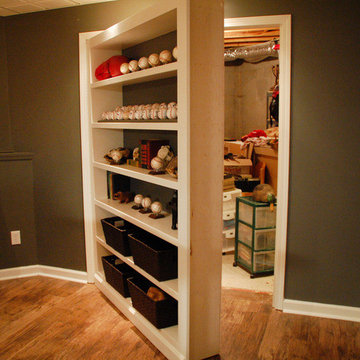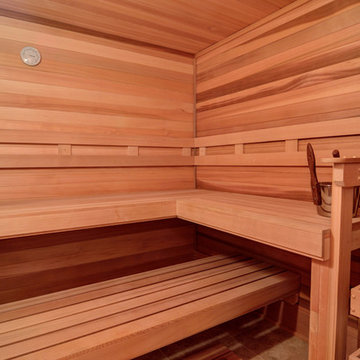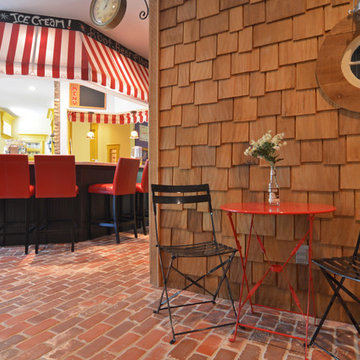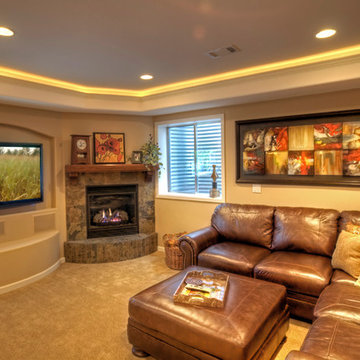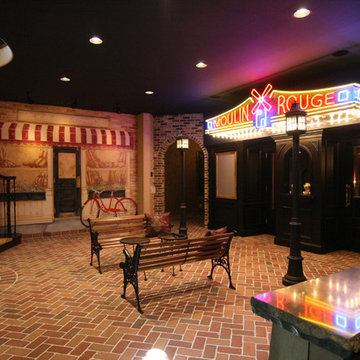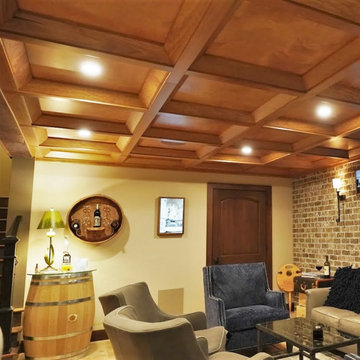Idées déco de sous-sols éclectiques de couleur bois
Trier par :
Budget
Trier par:Populaires du jour
1 - 20 sur 91 photos
1 sur 3
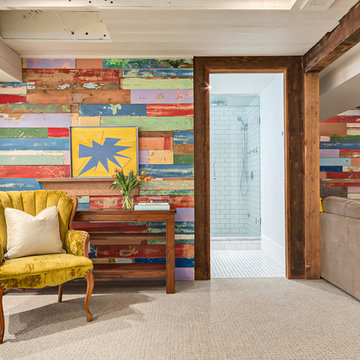
This basement family room features two walls of reclaimed barn board colorfully painted by children decades before. The boards were left in their original condition and installed horizontally on two walls in the family room, creating a fun and bright conversation piece.
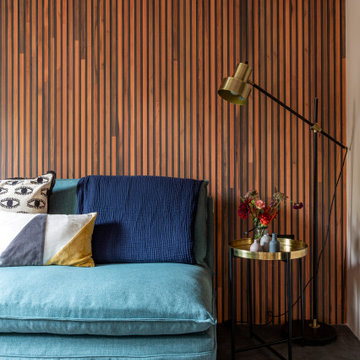
The basement garage was converted into a bright home office / guest bedroom with an en-suite tadelakt wet room. With concrete floors and teak panelling, this room has clever integrated lighting solutions to maximise the lower ceilings. The matching cedar cladding outside bring a modern element to the Georgian building.
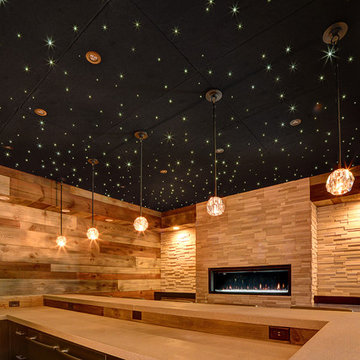
This basement was built to entertain and impress. Every inch of this space was thoughtfully crafted to create an experience. Whether you are sitting at the bar watching the game, selecting your favorite wine, or getting cozy in a theater seat, there is something for everyone to enjoy.
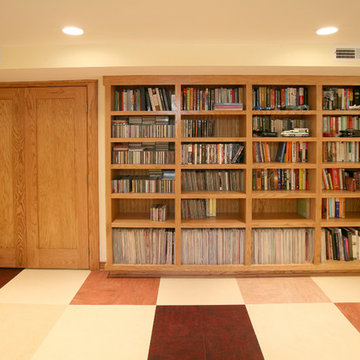
Custom designed cabinetry and bookshelves, energy efficient insulation and hot water radiant heat makes this new basement family room inviting and cozy and increases the living space of the house by over 400 square feet. We added 4 large closets for organization and storage. Lower cabinet stereo storage is pre-wired for future home theater use.
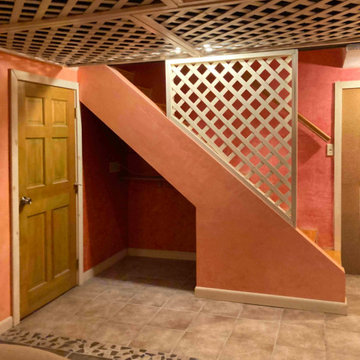
These stairs come down into the basement home theater. The ceiling panels are removeable so that overhead cables can be run or moved as necessary for audio, video, or data (the house is wired for ethernet.)
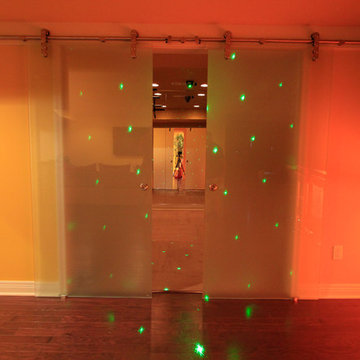
Custom sliding barn doors comprised of frosted glass and installed on a metal track separate the exercise room from the bar area. Use of disco lighting converts the space into a dance floor for guests
Photo by Jack Figginsggins
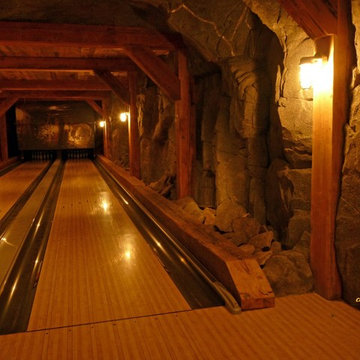
Reclaimed DesignWorks provided the reclaimed beams and ceiling board for this in-home bowling alley.
Exemple d'un sous-sol éclectique.
Exemple d'un sous-sol éclectique.
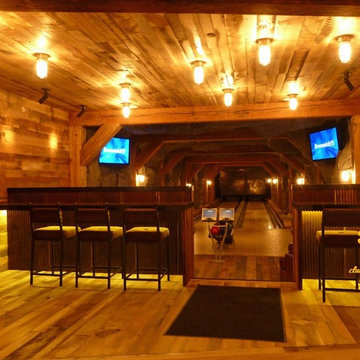
This basement bowling alley and games room uses Reclaimed DesignWorks' reclaimed beams and our Historic Plank as flooring, wall and ceiling board.
Cette image montre un sous-sol bohème.
Cette image montre un sous-sol bohème.
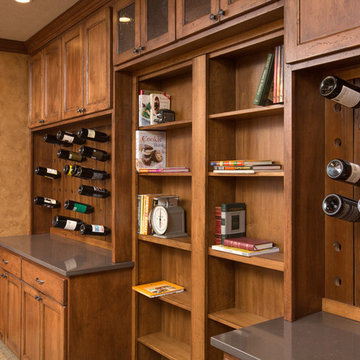
JE Evans
Inspiration pour un grand sous-sol bohème enterré avec moquette, aucune cheminée et un mur marron.
Inspiration pour un grand sous-sol bohème enterré avec moquette, aucune cheminée et un mur marron.
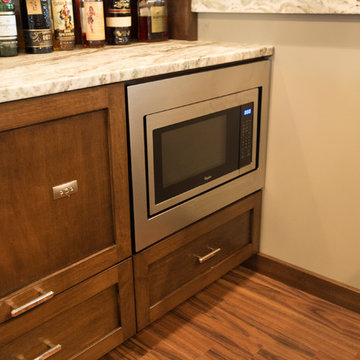
Stone veneered Bar with Granite Counter tops. Full service wet bar. Mirrored mosaic tile backsplash behind the sink. Wood wrapped column matching cabinet color. Tin ceiling above bar area. Combination of drop ceiling and drywall finished.
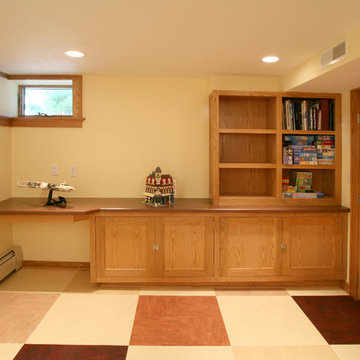
Custom designed cabinetry and bookshelves, energy efficient insulation and hot water radiant heat makes this new basement family room inviting and cozy and increases the living space of the house by over 400 square feet. We added 4 large closets for organization and storage. Lower cabinet stereo storage is pre-wired for future home theater use.
Idées déco de sous-sols éclectiques de couleur bois
1
