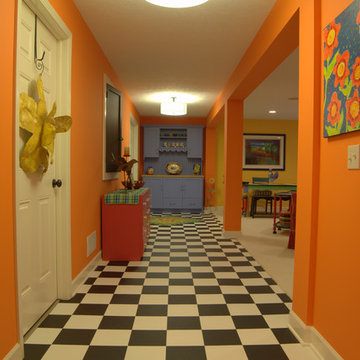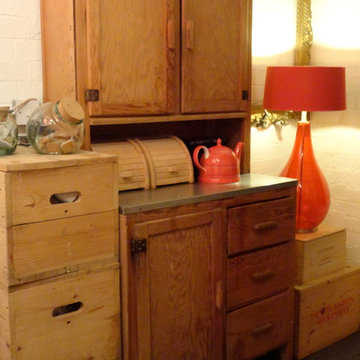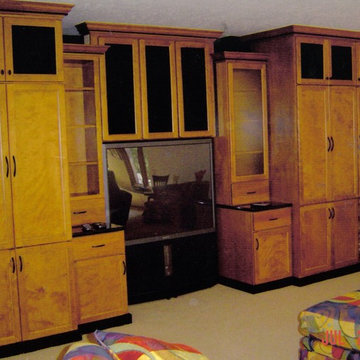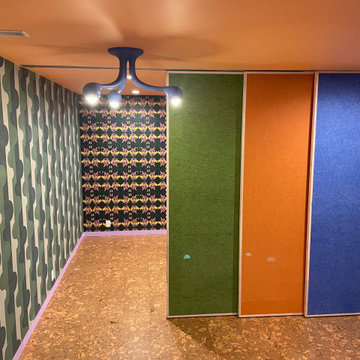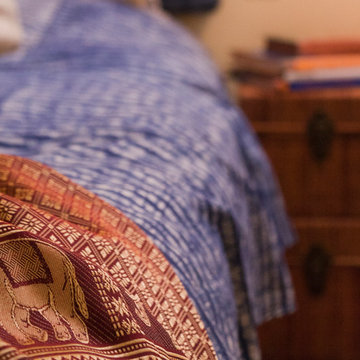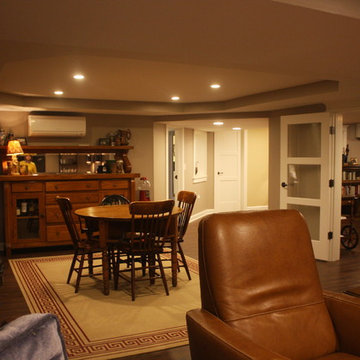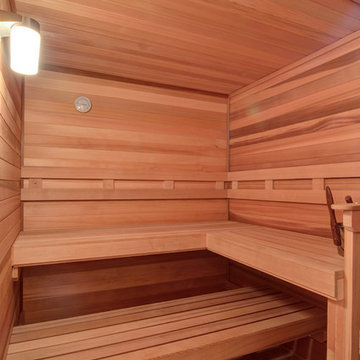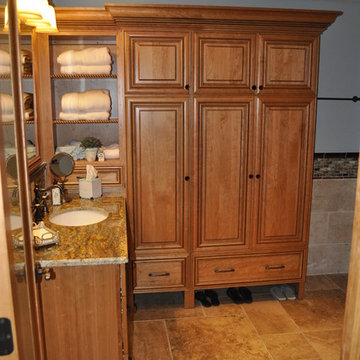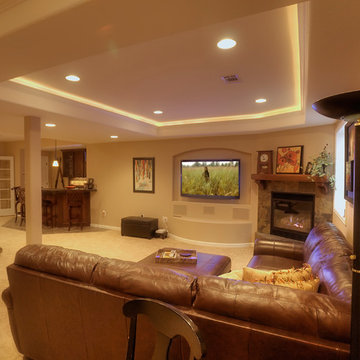Idées déco de sous-sols éclectiques de couleur bois
Trier par :
Budget
Trier par:Populaires du jour
61 - 80 sur 91 photos
1 sur 3
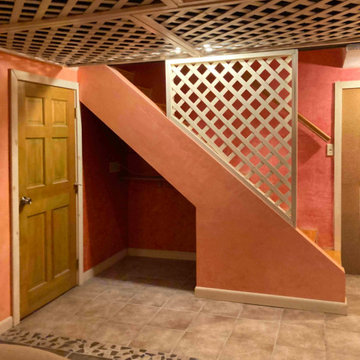
These stairs come down into the basement home theater. The ceiling panels are removeable so that overhead cables can be run or moved as necessary for audio, video, or data (the house is wired for ethernet.)
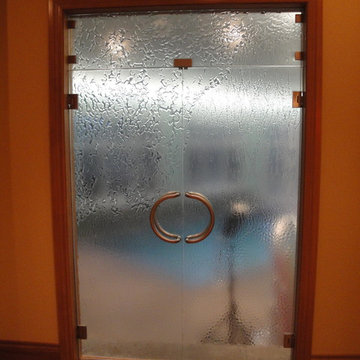
These doors lead to an indoor pool area featuring a steam room, sauna, and water feature.
Aménagement d'un sous-sol éclectique donnant sur l'extérieur avec un mur bleu.
Aménagement d'un sous-sol éclectique donnant sur l'extérieur avec un mur bleu.
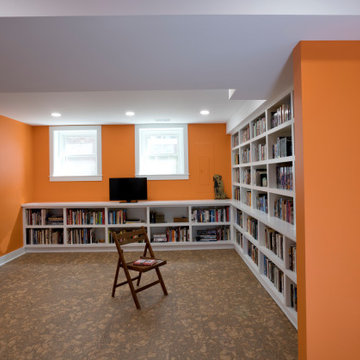
Aménagement d'un sous-sol éclectique donnant sur l'extérieur et de taille moyenne avec un mur orange, un sol en liège et un sol marron.
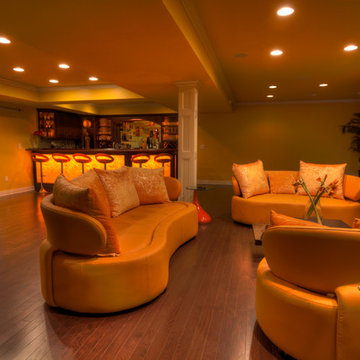
Overall view of Lounge and Bar Area
(Photo by Jack Figgins)
Inspiration pour un sous-sol bohème.
Inspiration pour un sous-sol bohème.
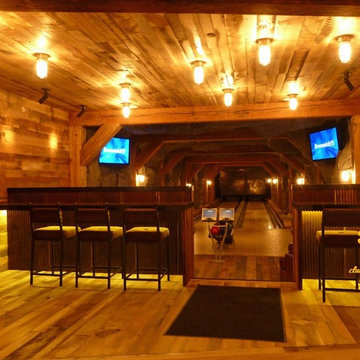
This basement bowling alley and games room uses Reclaimed DesignWorks' reclaimed beams and our Historic Plank as flooring, wall and ceiling board.
Cette image montre un sous-sol bohème.
Cette image montre un sous-sol bohème.
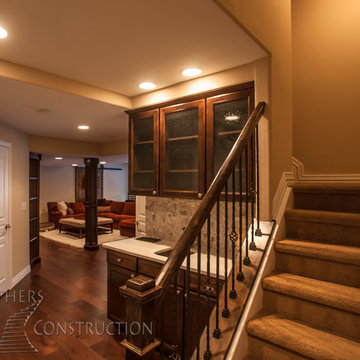
Great room with entertainment area, walk-up wet bar, open, wrought iron baluster railing with (1) new, stained and lacquered newel post rail termination; ¾ dual access bathroom with upgraded semi-frameless shower door; bedroom with closet; and unfinished mechanical/storage room;5) 7’ walk-up wet bar with Aristokraft brand ( http://www.aristokraft.com ) maple/cherry/rustic birch, etc. raised or recessed paneled base cabinetry and matching ‘floating’ shelves above with room for owner supplied appliances, granite slab bar countertop (remnant material allowance- http://www.capcotile.com/products/slabs ), with standard height, granite slab backsplash and edge, ‘Kohler’ stainless steel under mount sink and ‘Delta’ brand ( https://www.deltafaucet.com/kitchen/product/9913-AR-DST ) brushed nickel/stainless entertainment faucet;
6) Wall partially removed on one side of stairway wall with new stained and lacquered railing with wrought iron balusters ($10 each material allowance) and (1) new, stained and lacquered, box newel post at railing termination;
Photo: Andrew J Hathaway, Brothers Construction
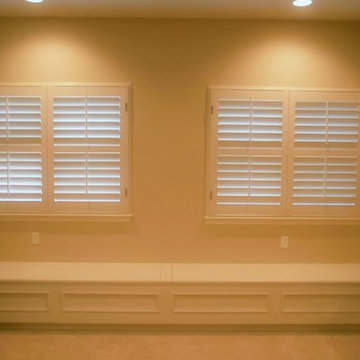
Photo By: Brothers Construction
Exemple d'un sous-sol éclectique semi-enterré et de taille moyenne avec un mur beige et moquette.
Exemple d'un sous-sol éclectique semi-enterré et de taille moyenne avec un mur beige et moquette.
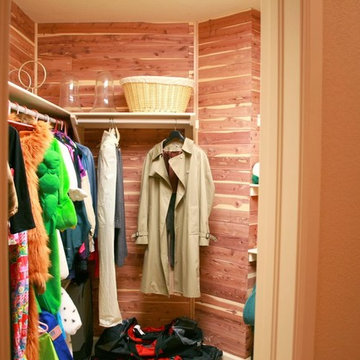
Photo By: Brothers Construction
Cette image montre un sous-sol bohème semi-enterré et de taille moyenne avec un mur beige et moquette.
Cette image montre un sous-sol bohème semi-enterré et de taille moyenne avec un mur beige et moquette.
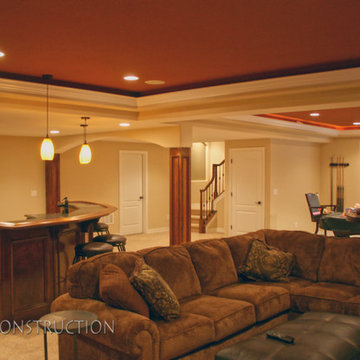
Andrew J Hathaway (Brother Construction)
Idée de décoration pour un sous-sol bohème.
Idée de décoration pour un sous-sol bohème.
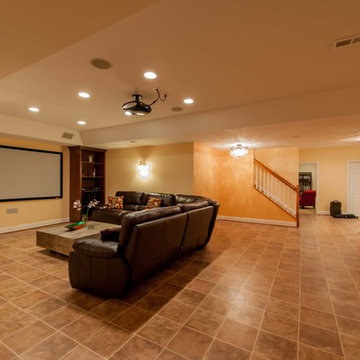
A young family of four recently purchased a home with an unfinished basement. Each member of the family had their own opinion of how to use the space: dad wanted a music room, mom loves to dance and have parties, and the children wanted a media/game room where they could hang out with their friends. Fortunately, the basement was big enough to meet all their needs.
The renovation includes a secluded sound proof music room that doubles as an office, a home gym with full-length mirrors and a multi-purpose area for dancing and entertaining.
A full bar area with sink, dishwasher, microwave, wine cooler and under-the-counter refrigerator features granite countertops and custom cabinetry. Complete with high-back bar stools, it is a great gathering space during the parties the family loves to host.
The focal point of the basement is a gas fireplace with ledger stone surround. Mood lighting, sconces, pendants, recessed lights and a disco ball provide plenty of lighting options.
Last, but not least, is a high-tech media room with 110” large screen television. Let the games begin!
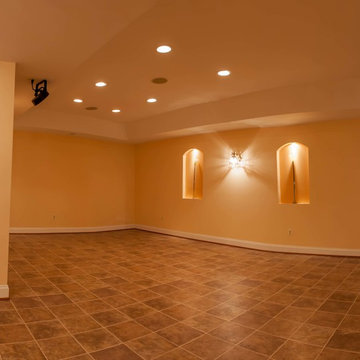
A young family of four recently purchased a home with an unfinished basement. Each member of the family had their own opinion of how to use the space: dad wanted a music room, mom loves to dance and have parties, and the children wanted a media/game room where they could hang out with their friends. Fortunately, the basement was big enough to meet all their needs.
The renovation includes a secluded sound proof music room that doubles as an office, a home gym with full-length mirrors and a multi-purpose area for dancing and entertaining.
A full bar area with sink, dishwasher, microwave, wine cooler and under-the-counter refrigerator features granite countertops and custom cabinetry. Complete with high-back bar stools, it is a great gathering space during the parties the family loves to host.
The focal point of the basement is a gas fireplace with ledger stone surround. Mood lighting, sconces, pendants, recessed lights and a disco ball provide plenty of lighting options.
Last, but not least, is a high-tech media room with 110” large screen television. Let the games begin!
Idées déco de sous-sols éclectiques de couleur bois
4
