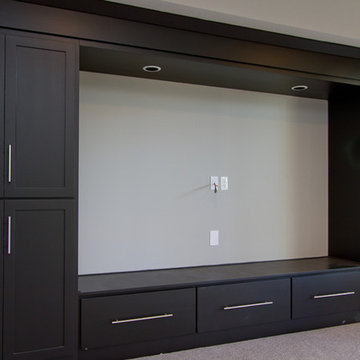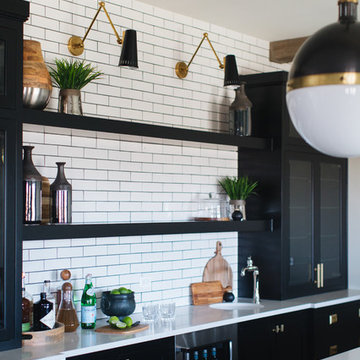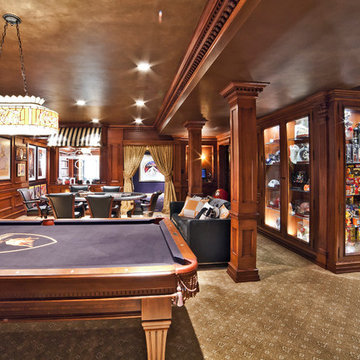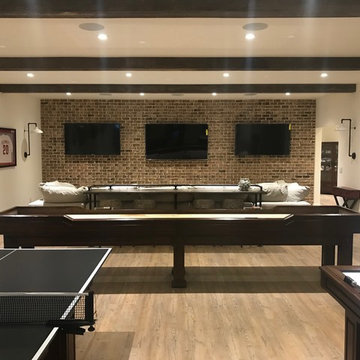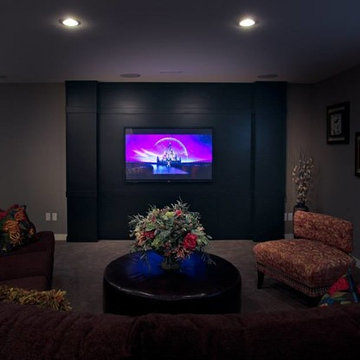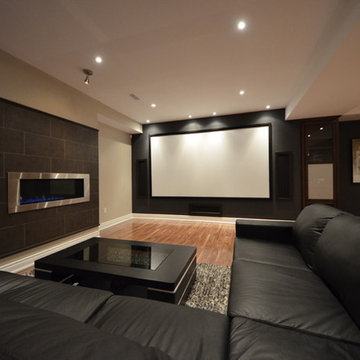Idées déco de sous-sols classiques noirs
Trier par :
Budget
Trier par:Populaires du jour
61 - 80 sur 2 708 photos
1 sur 3
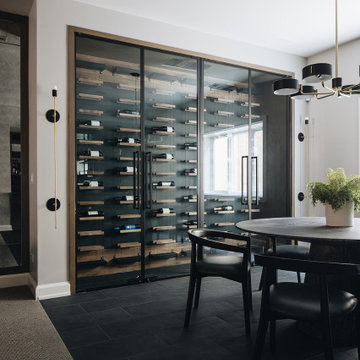
Exemple d'un grand sous-sol chic avec un mur beige, un sol en carrelage de porcelaine et un sol noir.
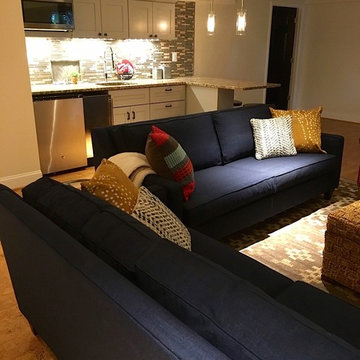
Inspiration pour un sous-sol traditionnel de taille moyenne et donnant sur l'extérieur avec aucune cheminée, un mur beige, un sol en bois brun et un sol marron.

This new basement design starts The Bar design features crystal pendant lights in addition to the standard recessed lighting to create the perfect ambiance when sitting in the napa beige upholstered barstools. The beautiful quartzite countertop is outfitted with a stainless-steel sink and faucet and a walnut flip top area. The Screening and Pool Table Area are sure to get attention with the delicate Swarovski Crystal chandelier and the custom pool table. The calming hues of blue and warm wood tones create an inviting space to relax on the sectional sofa or the Love Sac bean bag chair for a movie night. The Sitting Area design, featuring custom leather upholstered swiveling chairs, creates a space for comfortable relaxation and discussion around the Capiz shell coffee table. The wall sconces provide a warm glow that compliments the natural wood grains in the space. The Bathroom design contrasts vibrant golds with cool natural polished marbles for a stunning result. By selecting white paint colors with the marble tiles, it allows for the gold features to really shine in a room that bounces light and feels so calming and clean. Lastly the Gym includes a fold back, wall mounted power rack providing the option to have more floor space during your workouts. The walls of the Gym are covered in full length mirrors, custom murals, and decals to keep you motivated and focused on your form.
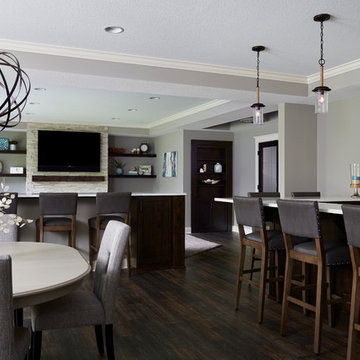
Alyssa Lee Photography
Cette photo montre un sous-sol chic donnant sur l'extérieur et de taille moyenne avec un mur gris, parquet foncé, une cheminée standard, un manteau de cheminée en carrelage et un sol marron.
Cette photo montre un sous-sol chic donnant sur l'extérieur et de taille moyenne avec un mur gris, parquet foncé, une cheminée standard, un manteau de cheminée en carrelage et un sol marron.

Réalisation d'un sous-sol tradition avec un mur bleu, moquette, une cheminée ribbon et un manteau de cheminée en pierre.
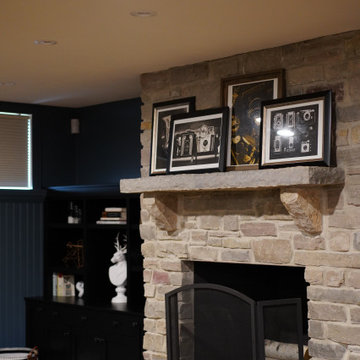
Now this is the perfect place for watching some football or a little blacklight ping pong. We added wide plank pine floors and deep dirty blue walls to create the frame. The black velvet pit sofa, custom made table, pops of gold, leather, fur and reclaimed wood give this space the masculine but sexy feel we were trying to accomplish.
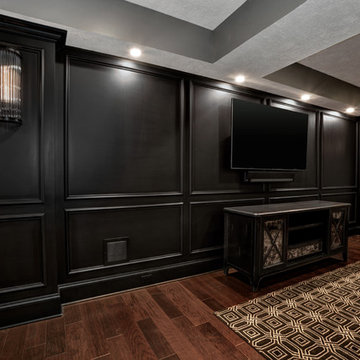
Cette photo montre un grand sous-sol chic semi-enterré avec un mur gris, parquet foncé, aucune cheminée et un sol marron.
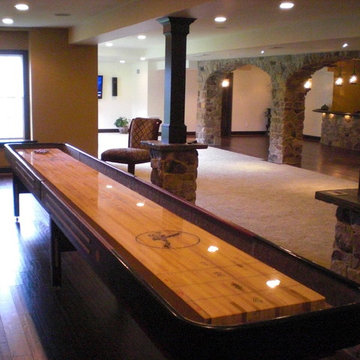
Beyond the TV entertainment area, guests can participate in other table-top games such as shuffleboard, table tennis and so much more! This basement was given a dramatic design but with soft lighting to help create a welcoming space. The continued use of espresso stained cherry wood columns, solid stone bases, slate-landing frames, double stone archways, and dark espresso stained baseboards, window millwork, and wainscot door, create continuity throughout the entirety of the basement.

Idée de décoration pour un sous-sol tradition de taille moyenne et enterré avec un mur beige, moquette, une cheminée standard et un manteau de cheminée en brique.
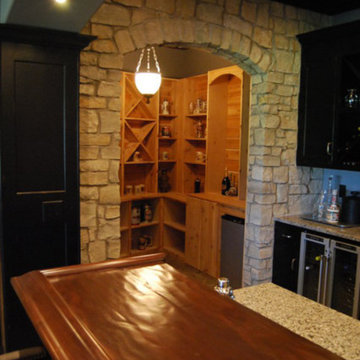
Creating the stone wall made the wine room feel more authentic and rustic...the counter turned out amazing!
Cette photo montre un sous-sol chic.
Cette photo montre un sous-sol chic.

Cette photo montre un sous-sol chic donnant sur l'extérieur avec un mur vert, moquette, une cheminée d'angle et un manteau de cheminée en pierre.
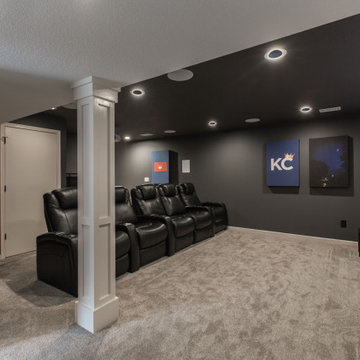
Basement Transformation | Theater | Game Room | Guest Bedroom | Full Bathroom
Cette photo montre un sous-sol chic.
Cette photo montre un sous-sol chic.
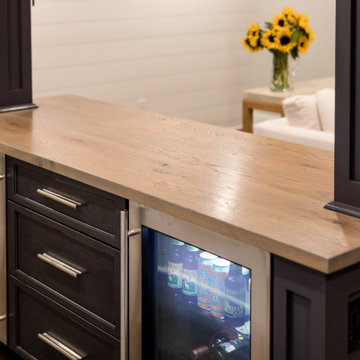
This Huntington Woods lower level renovation was recently finished in September of 2019. Created for a busy family of four, we designed the perfect getaway complete with custom millwork throughout, a complete gym, spa bathroom, craft room, laundry room, and most importantly, entertaining and living space.
From the main floor, a single pane glass door and decorative wall sconce invites us down. The patterned carpet runner and custom metal railing leads to handmade shiplap and millwork to create texture and depth. The reclaimed wood entertainment center allows for the perfect amount of storage and display. Constructed of wire brushed white oak, it becomes the focal point of the living space.
It’s easy to come downstairs and relax at the eye catching reclaimed wood countertop and island, with undercounter refrigerator and wine cooler to serve guests. Our gym contains a full length wall of glass, complete with rubber flooring, reclaimed wall paneling, and custom metalwork for shelving.
The office/craft room is concealed behind custom sliding barn doors, a perfect spot for our homeowner to write while the kids can use the Dekton countertops for crafts. The spa bathroom has heated floors, a steam shower, full surround lighting and a custom shower frame system to relax in total luxury. Our laundry room is whimsical and fresh, with rustic plank herringbone tile.
With this space layout and renovation, the finished basement is designed to be a perfect spot to entertain guests, watch a movie with the kids or even date night!
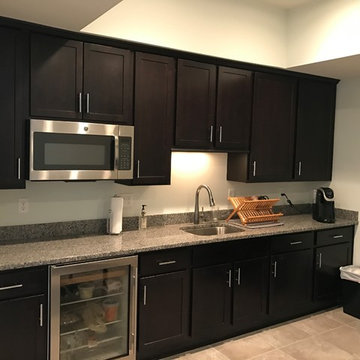
Cette image montre un sous-sol traditionnel de taille moyenne et enterré avec un mur beige, un sol en carrelage de céramique, aucune cheminée et un sol beige.
Idées déco de sous-sols classiques noirs
4
