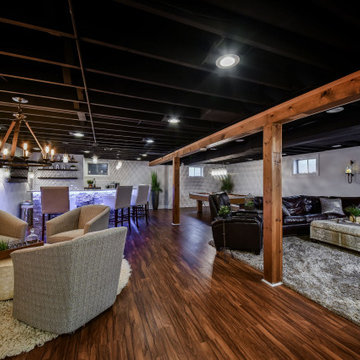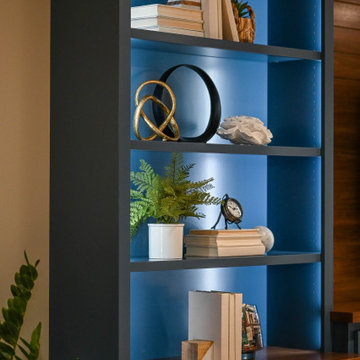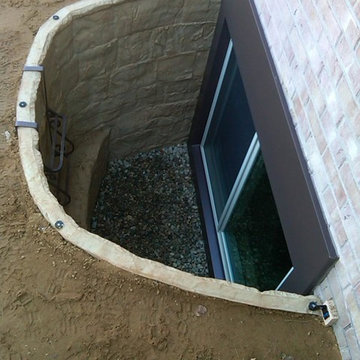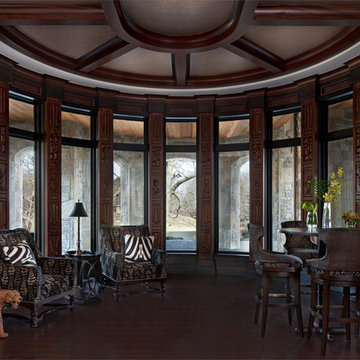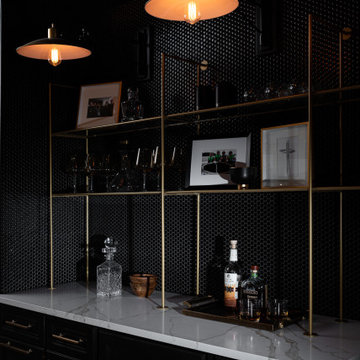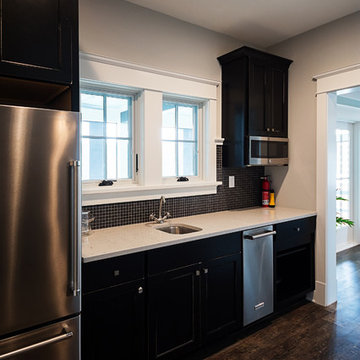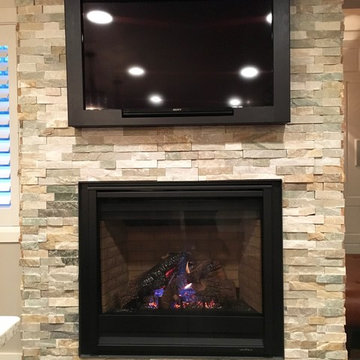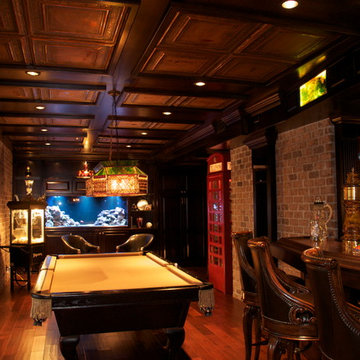Idées déco de sous-sols classiques noirs
Trier par :
Budget
Trier par:Populaires du jour
101 - 120 sur 2 710 photos
1 sur 3
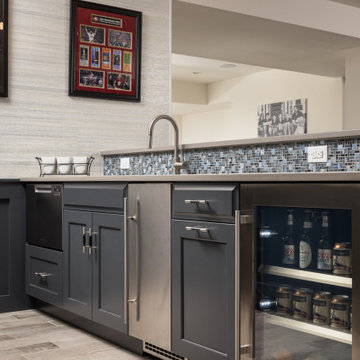
This fun basement space wears many hats. First, it is a large space for this extended family to gather and entertain when the weather brings everyone inside. Surrounding this area is a gaming station, a large screen movie spot. a billiards area, foos ball and poker spots too. Many different activities are being served from this design. Dark Grey cabinets are accented with taupe quartz counters for easy clean up. Glass wear is accessible from the full height wall cabinets so everyone from 6 to 60 can reach. There is a sink, a dishwasher drawer, ice maker and under counter refrigerator to keep the adults supplied with everything they could need. High top tables and comfortable seating makes you want to linger. A secondary cabinet area is for the kids. Serving bowls and platters are easily stored and a designated under counter refrigerator keeps kid friendly drinks chilled. A shimmery wall covering makes the walls glow and a custom light fixture finishes the design.
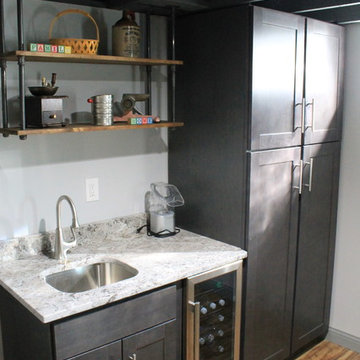
Amy Lloyd
Idées déco pour un petit sous-sol classique enterré avec un mur gris, un sol en vinyl et aucune cheminée.
Idées déco pour un petit sous-sol classique enterré avec un mur gris, un sol en vinyl et aucune cheminée.
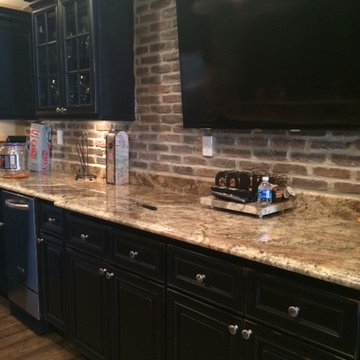
Réalisation d'un grand sous-sol tradition donnant sur l'extérieur avec un mur beige, un sol en bois brun, une cheminée standard et un manteau de cheminée en brique.
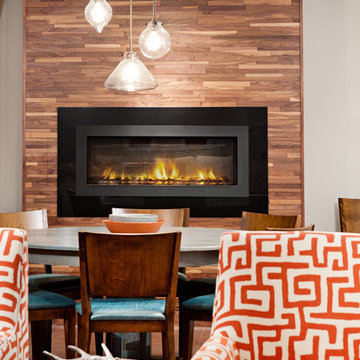
Mike Chajecki www.mikechajecki.com
Cette photo montre un grand sous-sol chic enterré avec un mur gris, une cheminée ribbon, un manteau de cheminée en métal et un sol marron.
Cette photo montre un grand sous-sol chic enterré avec un mur gris, une cheminée ribbon, un manteau de cheminée en métal et un sol marron.
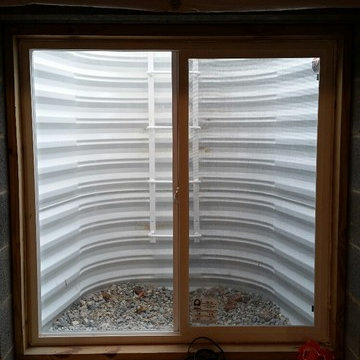
This is a Bowman Kemp egress window system
Inspiration pour un petit sous-sol traditionnel semi-enterré.
Inspiration pour un petit sous-sol traditionnel semi-enterré.
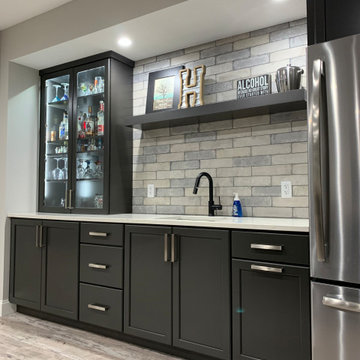
This basement bar was created with KraftMaid's Grandview door style in Riverbed with Corian Quartz in London Sky, and Berenson Hardware's Elevate Collection in brushed nickel.
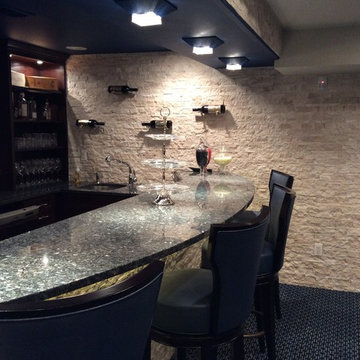
This is the built in bar in a total entertainment area in this basement with home theater, poot and game table area, Wine room and connected built in bar along with a sitting area. Different textured finishes from rough stacked stone to padded and tufted wall panels in theater along with accent painted walls.
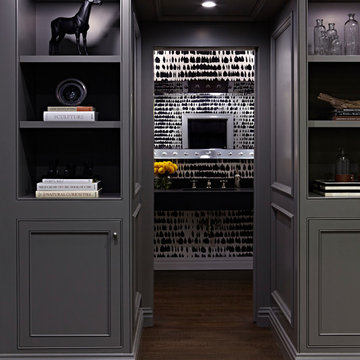
Interior Design, Interior Architecture, Construction Administration, Custom Millwork & Furniture Design by Chango & Co.
Photography by Jacob Snavely
Exemple d'un très grand sous-sol chic enterré avec un mur gris, parquet foncé et une cheminée ribbon.
Exemple d'un très grand sous-sol chic enterré avec un mur gris, parquet foncé et une cheminée ribbon.
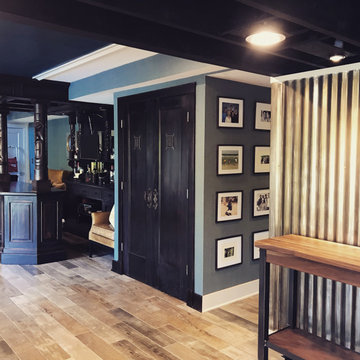
the speakeasy doors were a must for this basement and even though they only enter into a mechanical closet, their location in the center of the basement made them a great focal point when coming in from the pool.
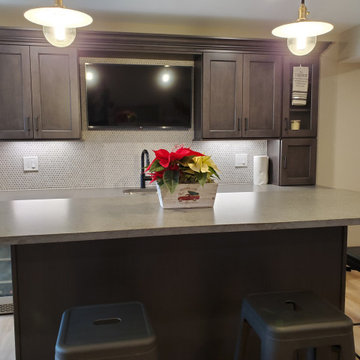
Cette photo montre un grand sous-sol chic donnant sur l'extérieur avec un bar de salon, un mur beige, sol en stratifié, un sol marron et du lambris de bois.
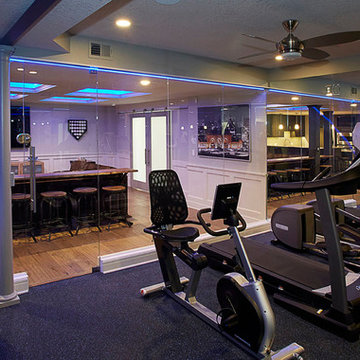
CHC Design-Build, Lenexa, Kansas, 2017 Regional CotY Award Winner, Basement Over $100,000
Cette image montre un sous-sol traditionnel.
Cette image montre un sous-sol traditionnel.
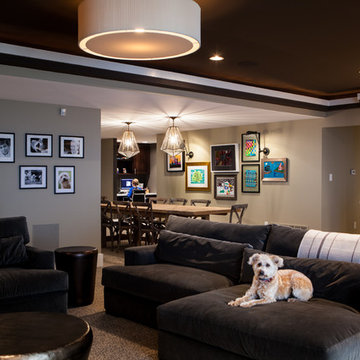
Designed by Cure Design Group and Town and Style Magazine feature 5/2013. This space was a total renovation! Designed for a young family that wanted it to be cozy, casual with the ability to entertain and lounge without feeling like they are in the "basement"
Cure Design Group (636) 294-2343
website https://curedesigngroup.com/
portfolio https://curedesigngroup.com/wordpress/interior-design-portfolio.html
Idées déco de sous-sols classiques noirs
6
