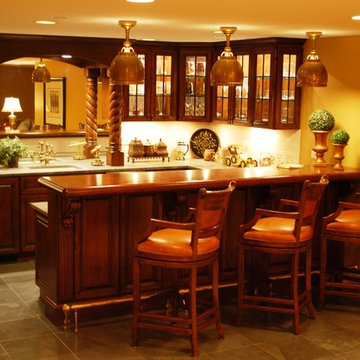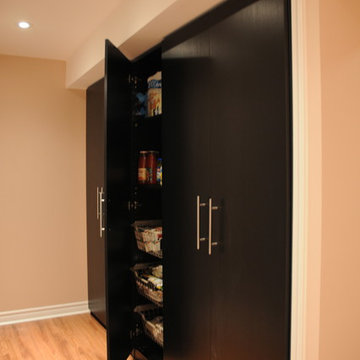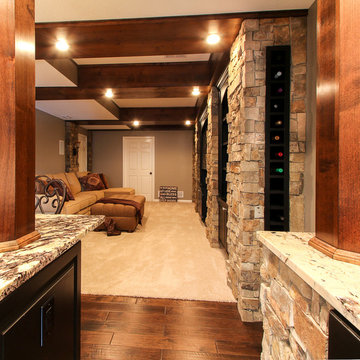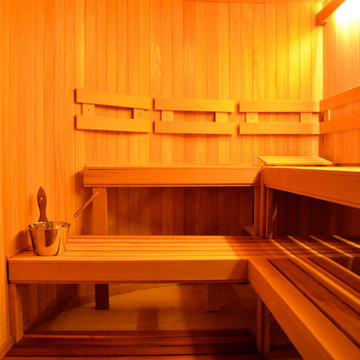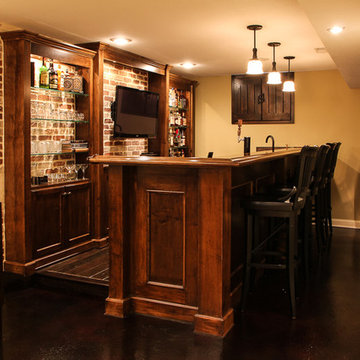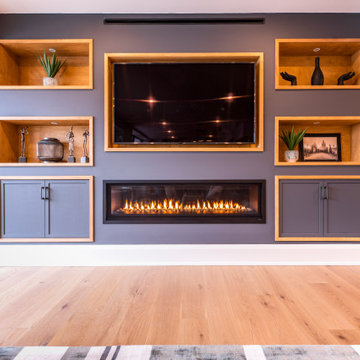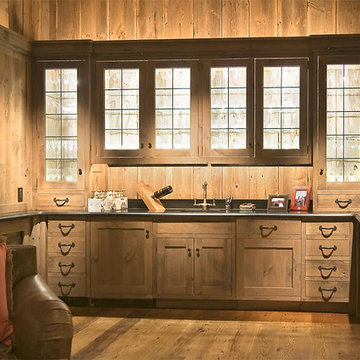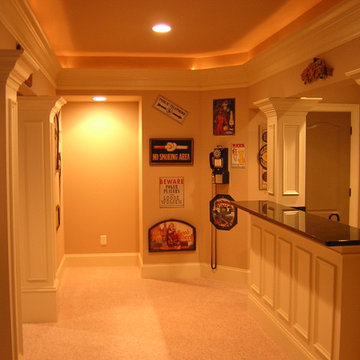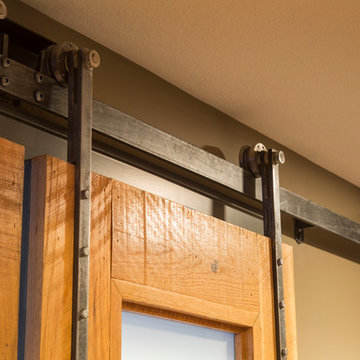Idées déco de sous-sols classiques oranges
Trier par :
Budget
Trier par:Populaires du jour
261 - 280 sur 1 141 photos
1 sur 3
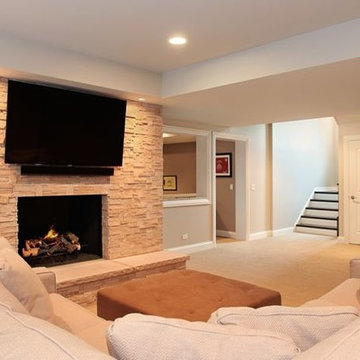
Stone fireplace with a TV mounted over the fireplace
Aménagement d'un grand sous-sol classique enterré avec un mur beige, moquette, une cheminée standard et un manteau de cheminée en pierre.
Aménagement d'un grand sous-sol classique enterré avec un mur beige, moquette, une cheminée standard et un manteau de cheminée en pierre.
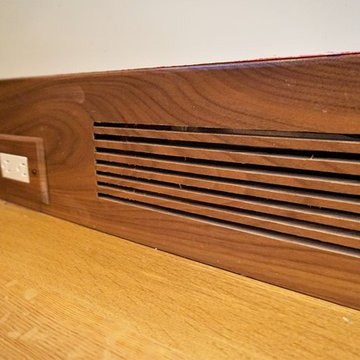
Inspiration pour un grand sous-sol traditionnel semi-enterré avec un mur gris, parquet clair, aucune cheminée et un sol beige.
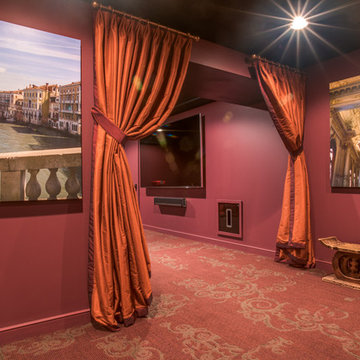
Inspiration pour un sous-sol traditionnel enterré et de taille moyenne avec un sol en carrelage de céramique, aucune cheminée et un mur rouge.
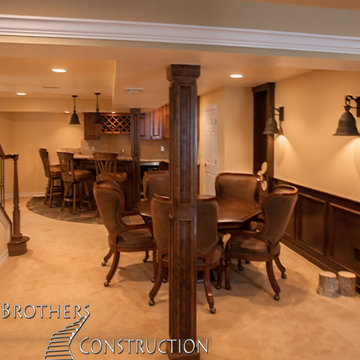
Great room with entertainment area, pool table, gaming area, walk up wet bar, (1) stained and lacquered, recessed paneled, cherry column constructed around monopole in between game table and entertainment; Entertainment area to include gas fireplace with full height natural stone surround and continuous hearth extending below custom entertainment stained and lacquered built in and under stair closet; (2) dedicated trey ceilings with painted crown molding and rope lighting each for pool table and TV area; ¾ bathroom with linen closet; Study/Bedroom with double
glass door entry and closet; Unfinished storage/mechanical room;
-Removal of existing main level basement stairway door and construction of new drywall wrapped stair entryway with arched, lighted, drywall wrapped display niche at landing; new code compliant deeper projection window well installed with dirt excavation and removal outside of study/bedroom egress window; Photo: Andrew J Hathaway, Brothers Construction
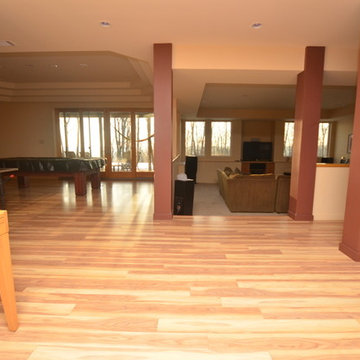
Idées déco pour un grand sous-sol classique donnant sur l'extérieur avec un mur jaune, parquet clair et un sol marron.
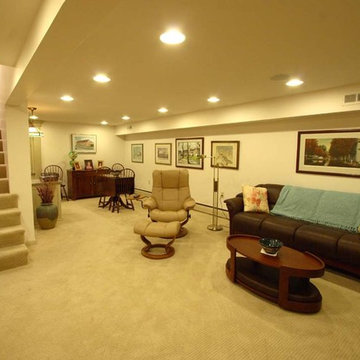
A steel beam and post were replaced by an engineered laminated beam to open up this basement family room. The post was about 5' in front of the steps and made it difficult to arrange furniture to see both the fireplace and the TV.
Tom Young Photography
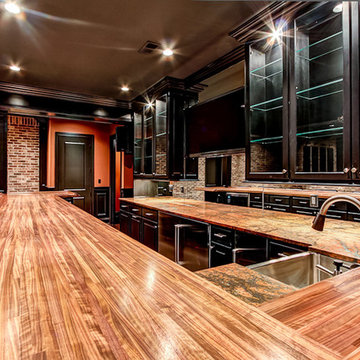
Beautiful lower level bar featuring walnut top.
Made by Heritage Cabinetry and Fine Woodworking
www.heritagecabinetry.net
Inspiration pour un sous-sol traditionnel.
Inspiration pour un sous-sol traditionnel.
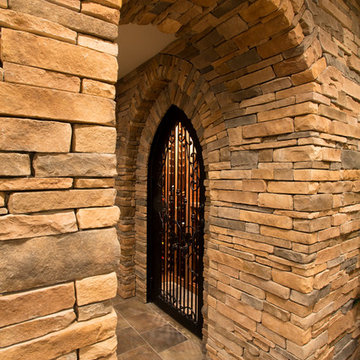
Stone Entrance to Wine Cellar with Gothic Arch/Iron Door
-Photo by Jack Figgins
Réalisation d'un sous-sol tradition.
Réalisation d'un sous-sol tradition.
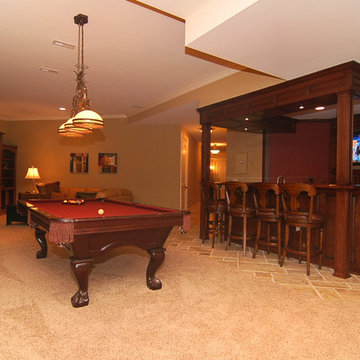
The main finished basement area contains a custom bar, billiard room and den area. This area is perfect for entertaining by combining several uses into one space. The pub has a custom wood valance to give it a little old English ambiance.
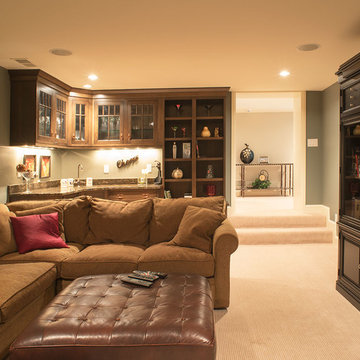
This basement bar features Crystal Cabinet Works, French Villa Square door style, Quarter-sawn White Oak with Blackstone and Black glaze finish.
Design by: Mary Jenkins
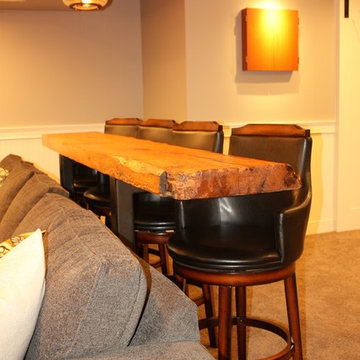
Mike Moizer
Cette image montre un grand sous-sol traditionnel enterré avec un mur gris, moquette, une cheminée standard et un manteau de cheminée en carrelage.
Cette image montre un grand sous-sol traditionnel enterré avec un mur gris, moquette, une cheminée standard et un manteau de cheminée en carrelage.
Idées déco de sous-sols classiques oranges
14
