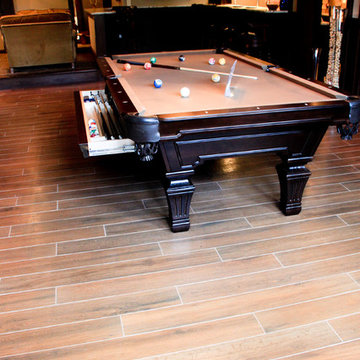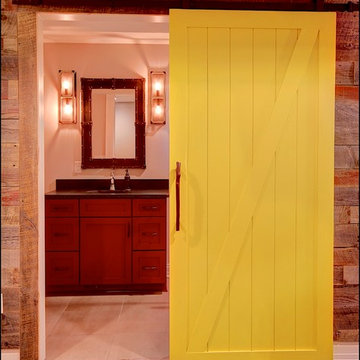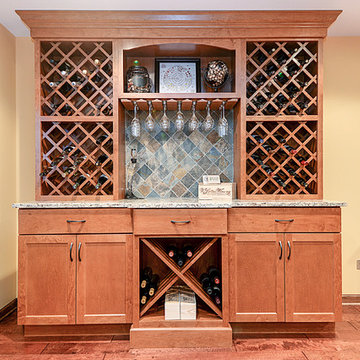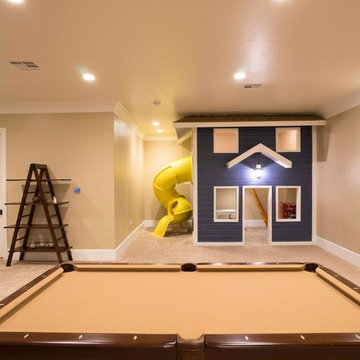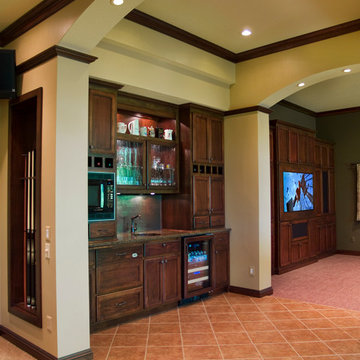Idées déco de sous-sols classiques oranges
Trier par :
Budget
Trier par:Populaires du jour
181 - 200 sur 1 139 photos
1 sur 3
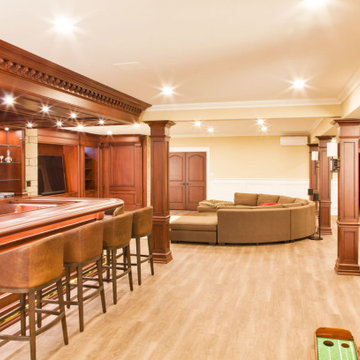
Custom hand carved basement classic home bar.
Idée de décoration pour un grand sous-sol tradition donnant sur l'extérieur avec un bar de salon, un mur blanc, parquet clair, un sol marron et un plafond voûté.
Idée de décoration pour un grand sous-sol tradition donnant sur l'extérieur avec un bar de salon, un mur blanc, parquet clair, un sol marron et un plafond voûté.
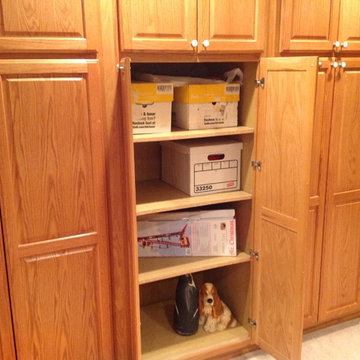
Wild Apple Basement storage system. This gentleman had a lot of boxes he needed to store away for his company. This was an easy solution with upgraded doors.
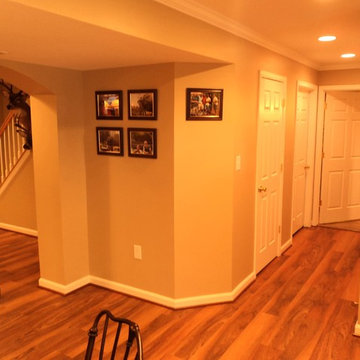
Full Basement Renovation in Owings Mills, MD (Baltimore County, 21117)
Design Build Remodeling Group of Maryland
Idées déco pour un sous-sol classique.
Idées déco pour un sous-sol classique.
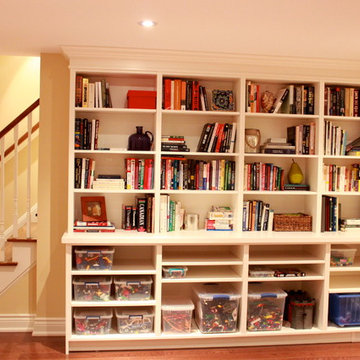
Idée de décoration pour un sous-sol tradition de taille moyenne avec un mur beige, un sol en bois brun, aucune cheminée et un sol marron.
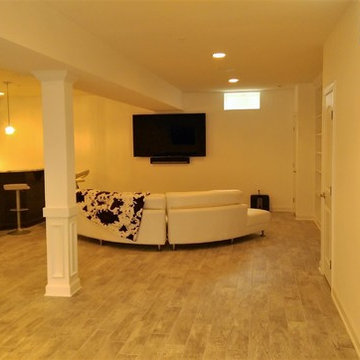
A large recreation room includes an open area for the pool table, luxurious bar, generous T.V. space, and built-n shelving.
Idées déco pour un très grand sous-sol classique enterré avec un mur beige, un sol en carrelage de porcelaine et un sol beige.
Idées déco pour un très grand sous-sol classique enterré avec un mur beige, un sol en carrelage de porcelaine et un sol beige.
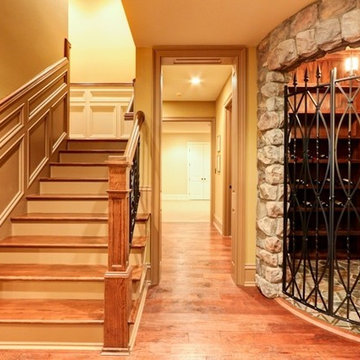
Wine Cellar with Custom Iron Gate and rounded stone wall. Very Unique.
Inspiration pour un sous-sol traditionnel.
Inspiration pour un sous-sol traditionnel.
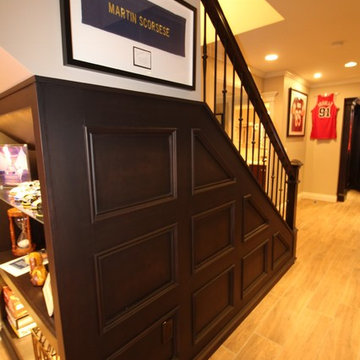
Traditional finished basement with sports bar, entertainment theater, game room, and full bath. An ultimate man cave!
Project Year: 2016
Country: United States
Zip Code: 48306
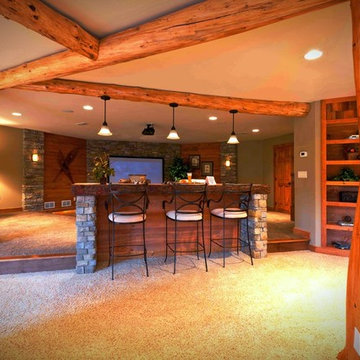
Beautiful bench seating in Adirondack style basement kitchen, reminiscent of a cozy lodge. #ownalandmark
Cette image montre un très grand sous-sol traditionnel donnant sur l'extérieur avec un mur vert, moquette et un sol beige.
Cette image montre un très grand sous-sol traditionnel donnant sur l'extérieur avec un mur vert, moquette et un sol beige.
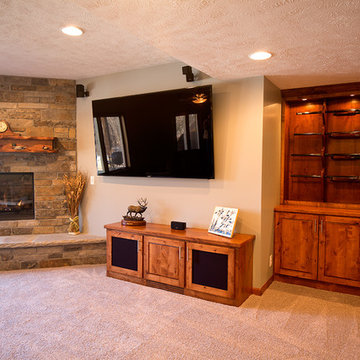
Built in gun display case, stone fireplace, and lighting in the television area of this basement remodel
Idées déco pour un sous-sol classique avec un mur beige, moquette, une cheminée d'angle, un manteau de cheminée en pierre et un sol beige.
Idées déco pour un sous-sol classique avec un mur beige, moquette, une cheminée d'angle, un manteau de cheminée en pierre et un sol beige.
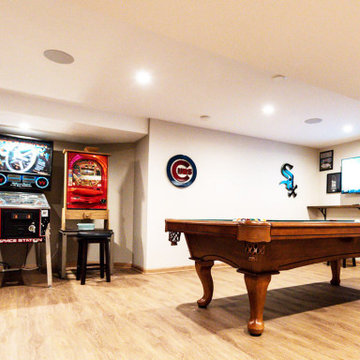
Cette image montre un grand sous-sol traditionnel enterré avec salle de jeu, un mur beige, un sol en bois brun, une cheminée standard, un manteau de cheminée en pierre et un sol marron.
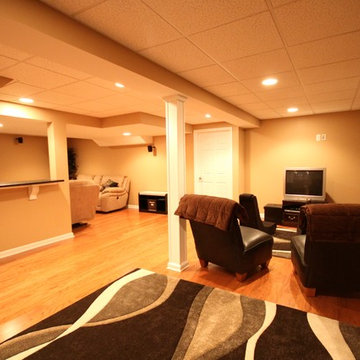
Finished Basement with Game area
Idées déco pour un sous-sol classique.
Idées déco pour un sous-sol classique.
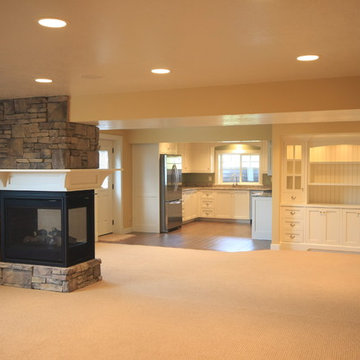
Basement Kitchenette and Living Room -
Copyrighted by Milieu Design, Inc
Idées déco pour un sous-sol classique de taille moyenne avec un mur jaune, moquette et un manteau de cheminée en pierre.
Idées déco pour un sous-sol classique de taille moyenne avec un mur jaune, moquette et un manteau de cheminée en pierre.
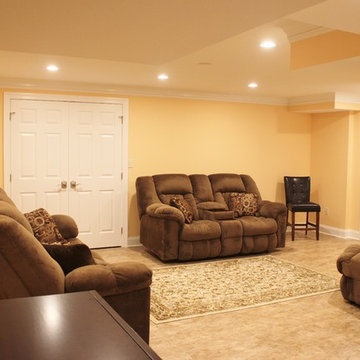
Finished Basement - Family Room
Idées déco pour un sous-sol classique enterré et de taille moyenne avec un mur jaune, un sol en vinyl, aucune cheminée et un sol beige.
Idées déco pour un sous-sol classique enterré et de taille moyenne avec un mur jaune, un sol en vinyl, aucune cheminée et un sol beige.
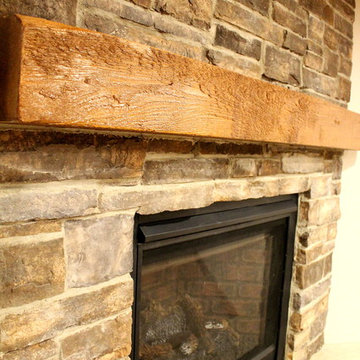
Stone ledge and hearthstone, 6" rough cut cedar mantel, heatilator fireplace, custom finished clear fir trim, waterfall stair cap, solid fir smooth shaker doors, white washed pine t&g ceiling, LED lighting, integrated surround sound w/ hidden AV equipment, oversheeted corrugated subfloor membrane throughout.
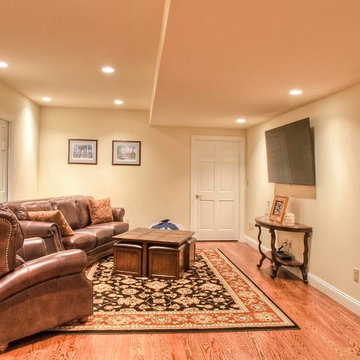
Cette photo montre un grand sous-sol chic enterré avec un mur blanc et un sol en bois brun.
Idées déco de sous-sols classiques oranges
10
