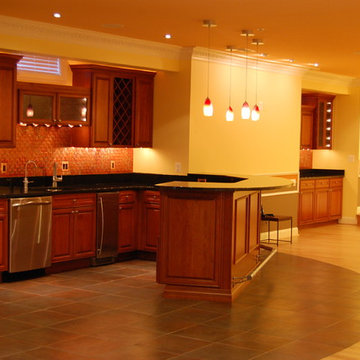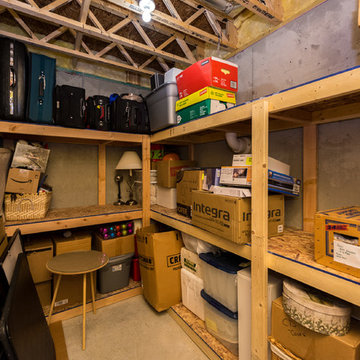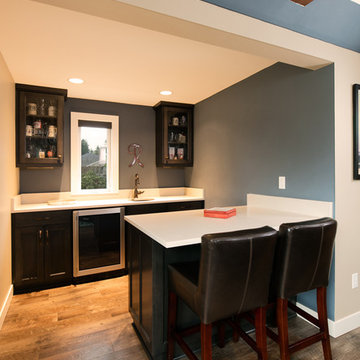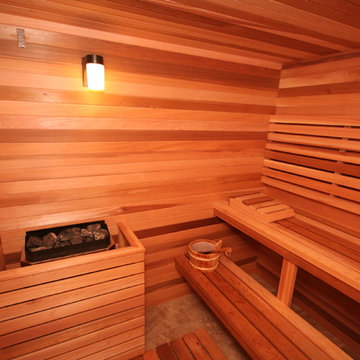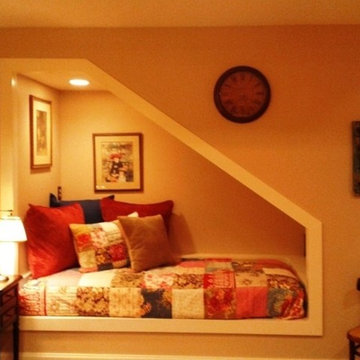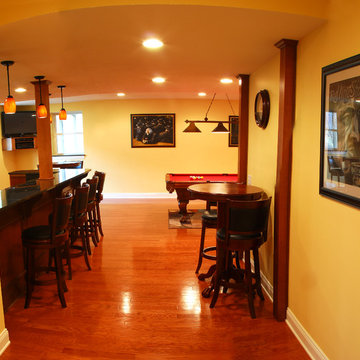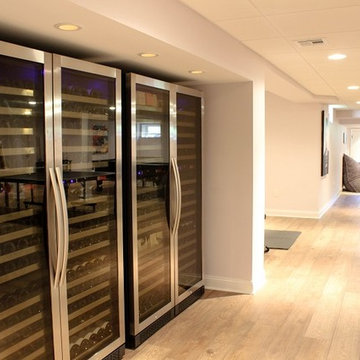Idées déco de sous-sols classiques oranges
Trier par :
Budget
Trier par:Populaires du jour
161 - 180 sur 1 140 photos
1 sur 3
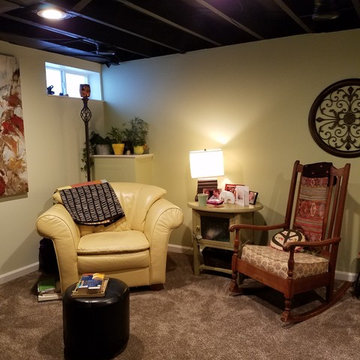
Water meter corner created a raised plant area and sitting space.
Réalisation d'un sous-sol tradition de taille moyenne et semi-enterré avec moquette et un mur blanc.
Réalisation d'un sous-sol tradition de taille moyenne et semi-enterré avec moquette et un mur blanc.
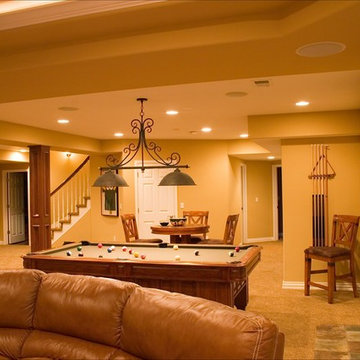
Photo By: Brothers Construction
Inspiration pour un grand sous-sol traditionnel donnant sur l'extérieur avec un mur jaune et moquette.
Inspiration pour un grand sous-sol traditionnel donnant sur l'extérieur avec un mur jaune et moquette.
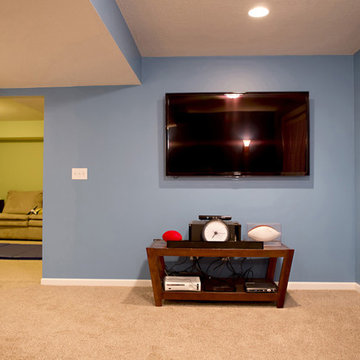
MMPMR designed a space where the family can gather and play video games and watch movies in their lower level remodel.
Cette photo montre un sous-sol chic enterré et de taille moyenne avec un mur bleu, moquette et aucune cheminée.
Cette photo montre un sous-sol chic enterré et de taille moyenne avec un mur bleu, moquette et aucune cheminée.
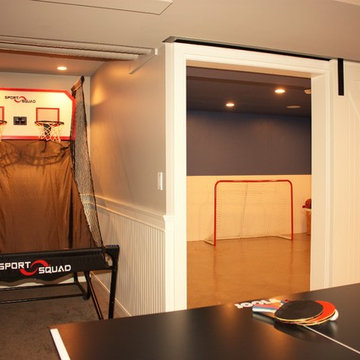
Mike Moizer
Idées déco pour un grand sous-sol classique enterré avec un mur gris, moquette, une cheminée standard et un manteau de cheminée en carrelage.
Idées déco pour un grand sous-sol classique enterré avec un mur gris, moquette, une cheminée standard et un manteau de cheminée en carrelage.
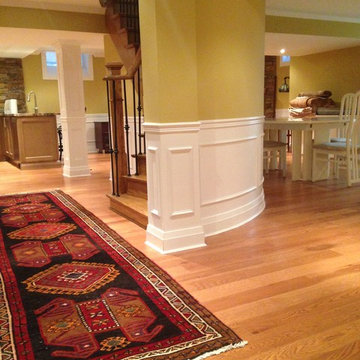
Cette image montre un grand sous-sol traditionnel semi-enterré avec un mur jaune, parquet clair, aucune cheminée et un sol beige.
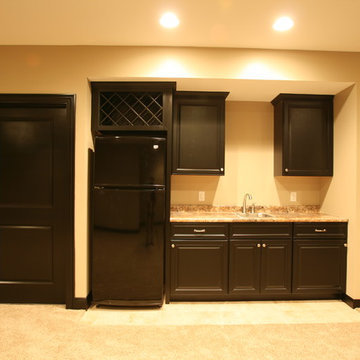
The wet bar / kitchenette is tucked into an alcove space in a lower level of this Transitional style home. A dark cabinet finish matches the doors and trim of the space. Leaving an open area above the bar sink keeps this design feeling open. Wine storage above the refrigerator frees up counter space and keeps bottle out of reach from little ones.
Photo by Aspen Homes (Bettendorf, IA)
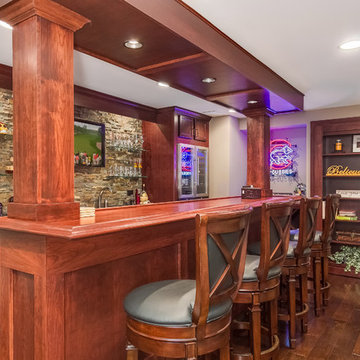
©Finished Basement Company
Basement bar
Inspiration pour un grand sous-sol traditionnel enterré avec un mur gris, moquette, une cheminée standard, un manteau de cheminée en pierre et un sol beige.
Inspiration pour un grand sous-sol traditionnel enterré avec un mur gris, moquette, une cheminée standard, un manteau de cheminée en pierre et un sol beige.
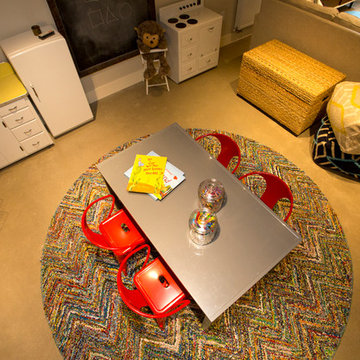
The word "basement" can conjur thoughts of dark, damp, unfriendly spaces. We were tasked with transforming one of those basements into a space kids couldn't wait to spend time. A trundle daybed anchors a cozy reading nook built for two, with enough bookshelves to keep any bookworm entertained. Dad's childhood kitchen invites culinary creativity, and a playful craft table does double duty as a snack station when friends come to play. The space caters to adults, as well, with a comfortable sectional to lounge on while the kids play, and plenty of storage in the "mud room" and wall of built-in cabinetry. Throw open the custom barn doors and the treadmill is perfectly positioned to catch your favorite show on the flat screen TV. It's a comfortable, casual family space where kids can be kids and the adults can play along.
Photography by Cody Wheeler
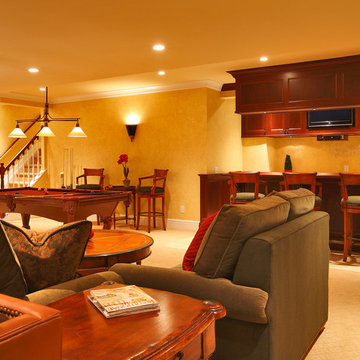
A large unfinished basement was transformed into a family entertainment central. Space was divided into bar area, home theater and pool room.
Photo credit: Olson Photographic
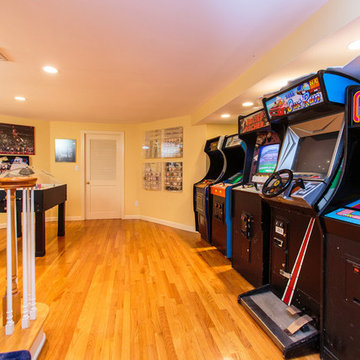
Idée de décoration pour un très grand sous-sol tradition enterré avec un mur blanc et un sol en bois brun.
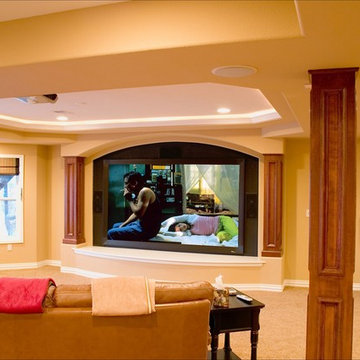
Photo By: Brothers Construction
Cette photo montre un grand sous-sol chic donnant sur l'extérieur avec un mur jaune, moquette, une cheminée d'angle, un manteau de cheminée en pierre et salle de cinéma.
Cette photo montre un grand sous-sol chic donnant sur l'extérieur avec un mur jaune, moquette, une cheminée d'angle, un manteau de cheminée en pierre et salle de cinéma.
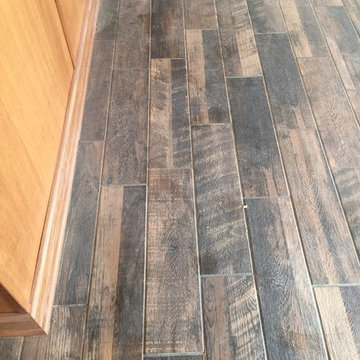
Project Year: 2015
Project Cost: $25,001 - $50,000
Country: United States
Réalisation d'un sous-sol tradition.
Réalisation d'un sous-sol tradition.
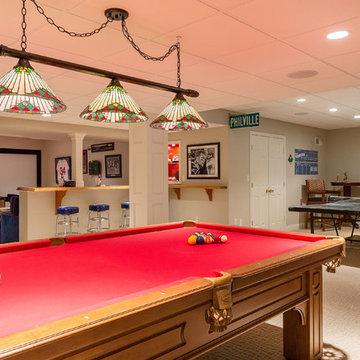
The basement of this suburban home was transformed into an entertainment destination! Welcome to Philville! Something for everyone. Relax on the comfy sectional and watch a game on the projection screen, shoot a game of pool, have a ping pong tournament, play cards, whip up a cocktail, select a good bottle of wine from the wine cellar tucked under the staircase, shuffle over to the shuffle board table under the Fenway Park mural, go to the fully equipped home gym or escape to the spa bathroom. The walk out basement also opens up to the private spacious manicured backyard.
Idées déco de sous-sols classiques oranges
9
