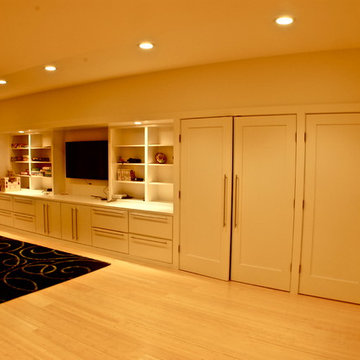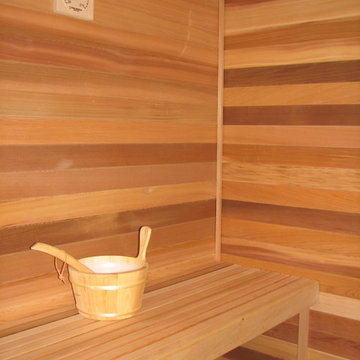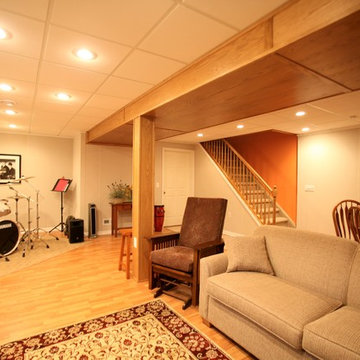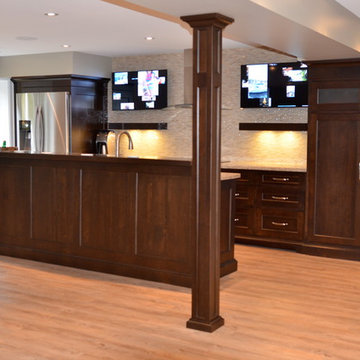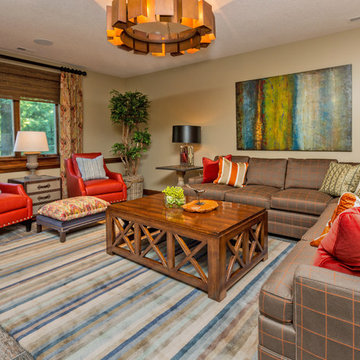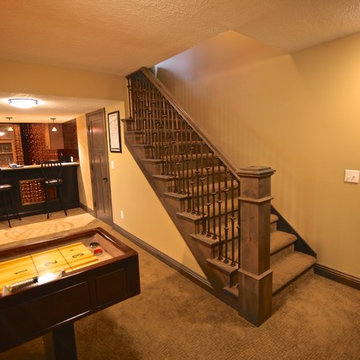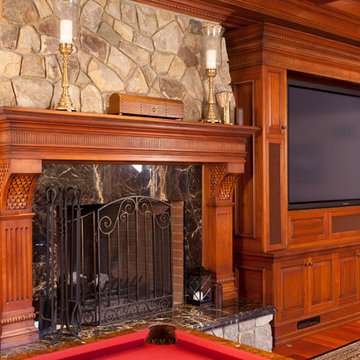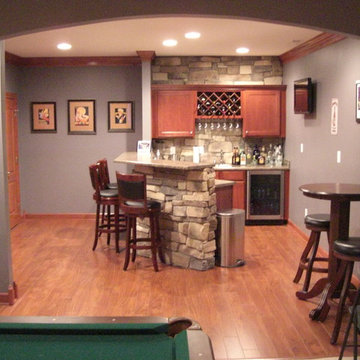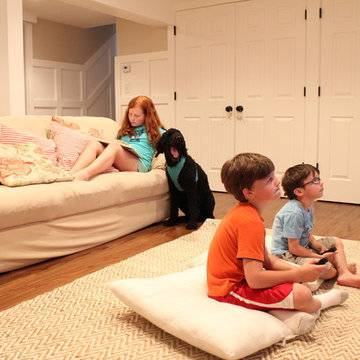Idées déco de sous-sols classiques oranges
Trier par :
Budget
Trier par:Populaires du jour
221 - 240 sur 1 135 photos
1 sur 3
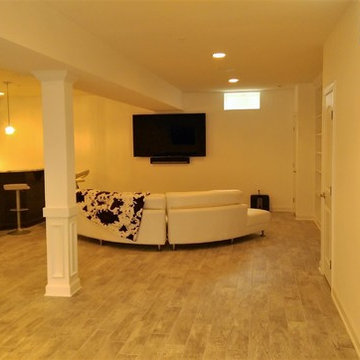
A large recreation room includes an open area for the pool table, luxurious bar, generous T.V. space, and built-n shelving.
Idées déco pour un très grand sous-sol classique enterré avec un mur beige, un sol en carrelage de porcelaine et un sol beige.
Idées déco pour un très grand sous-sol classique enterré avec un mur beige, un sol en carrelage de porcelaine et un sol beige.
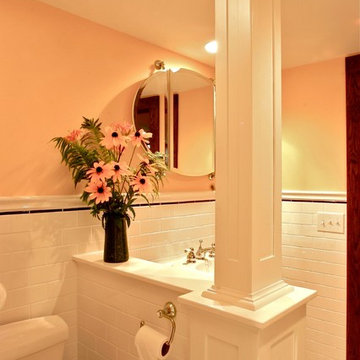
This bath is part of a Basement Renovation in South Minneapolis and was published in Fine Homebuilding magazine. The design and layout revolved around an existing main stack. Careful planning and vintage details turned this space into an award-winning bath.
The homeowners chose classic tile and a vintage fixture package for their bath. A custom paneled "pipe wrap" hides the main stack. A 2009 COTY Award Winner- Residential Bath under $30,000. Photo by Charles Miller.
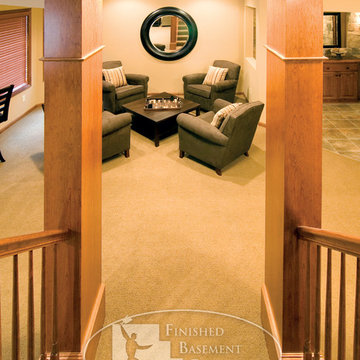
Two large pillars frame the entrance into the basement and allow for the open stairway. This provides a visual connection from room to room. ©Finished Basement Company
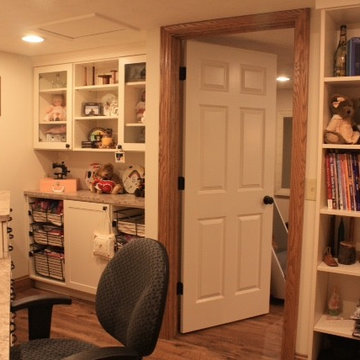
Some very customized features were needed in this quilting-sewing room. Different height counters, dozens of drawers for all the necessary tools needed for both sewing and quilting. Fabric storage and space for display and books all were incorporated into a challenging angled room.
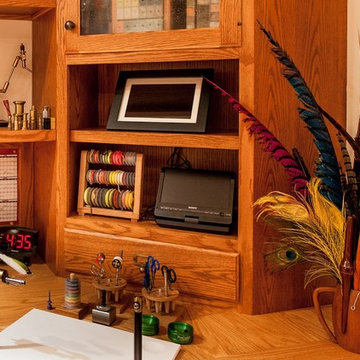
All the equipment and accessories necessary for the task are within easy reach. Photo: Joel Gross
Idées déco pour un sous-sol classique.
Idées déco pour un sous-sol classique.
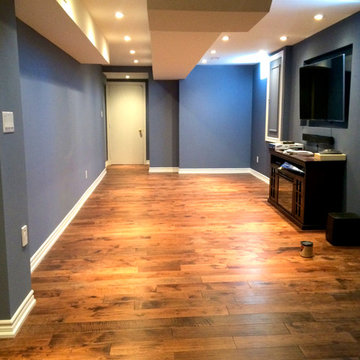
Review our new Basement renovation project. View the finish we delivered to the basement
Exemple d'un petit sous-sol chic enterré avec un mur bleu et un sol en bois brun.
Exemple d'un petit sous-sol chic enterré avec un mur bleu et un sol en bois brun.
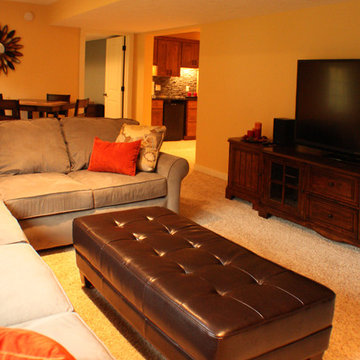
Complete Basement Remodel with full bath, kitchenette, dining area, living area and guest bedroom.
Aménagement d'un sous-sol classique donnant sur l'extérieur et de taille moyenne avec un mur jaune, moquette et aucune cheminée.
Aménagement d'un sous-sol classique donnant sur l'extérieur et de taille moyenne avec un mur jaune, moquette et aucune cheminée.
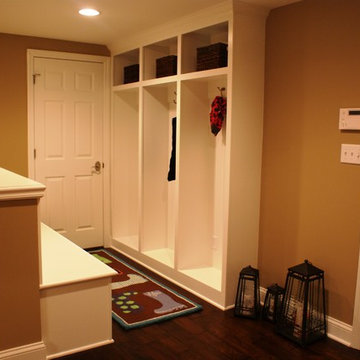
Mudroom lockers These are open type with small storage at the top. Used bead board backing to coordinate with wet bar cabinetry. The adjacent door is to a large coat closet which makes this the ideal drop zone.
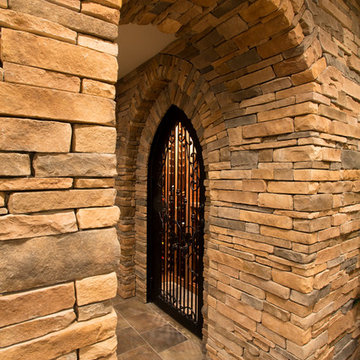
Stone Entrance to Wine Cellar with Gothic Arch/Iron Door
-Photo by Jack Figgins
Réalisation d'un sous-sol tradition.
Réalisation d'un sous-sol tradition.
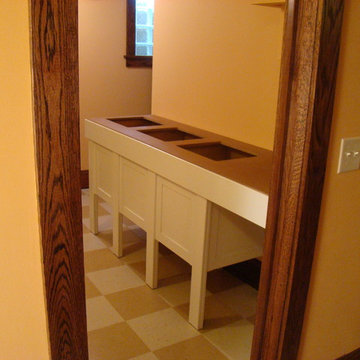
During a recent basement remodel, the normal laundry schedule for a family of five was sometimes interrupted by the project. With the washing machine in limbo, laundry would pile up and sorting was difficult. I started thinking about a way to help my homeowners keep up with their laundry when the project was done, and streamline the task of sorting/storing clothing that found its way to the basement.
An obvious sorting and staging solution was to build a long, narrow table accommodating both functions. One end of the table would catch laundry as it dropped down the chute. The other part of the table was divided three ways into built-in sorting compartments for dark, medium and white clothing.
Made primarily of MDF, the 36” high table measures 84” x 24”. For ventilation, I used standard pegboard to divide the compartments. For the MDF top and bin surfaces, I applied two coats of Waterlox , then painted the legs and perimeter trim. Flat panels on each bin match other trim and cabinet details throughout the basement. On any given day, this Laundry table is used more than any other component of the remodel. Photos by Greg Schmidt.
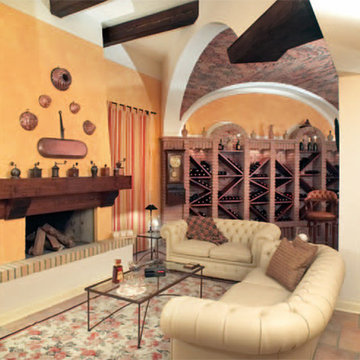
Cette photo montre un grand sous-sol chic enterré avec un mur jaune, un sol en carrelage de porcelaine, une cheminée standard et un manteau de cheminée en brique.
Idées déco de sous-sols classiques oranges
12
