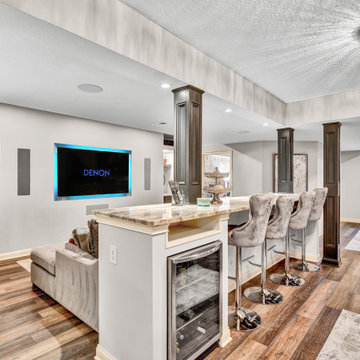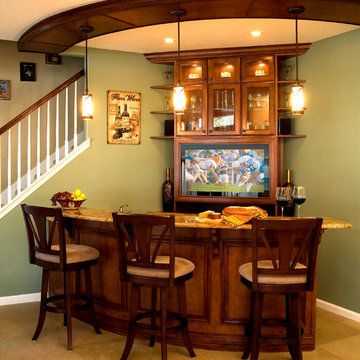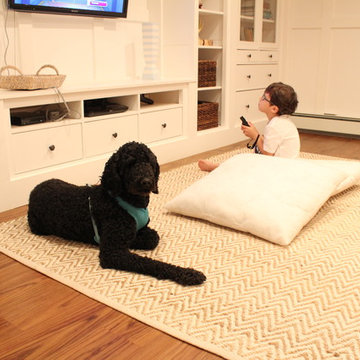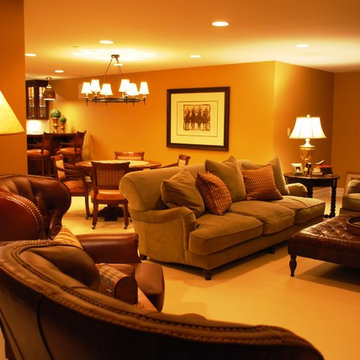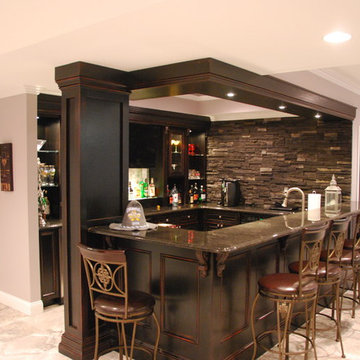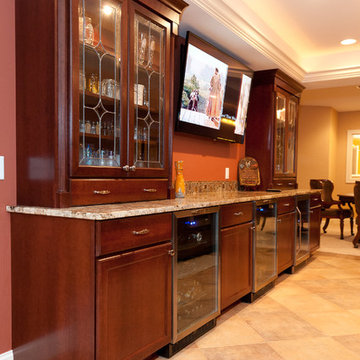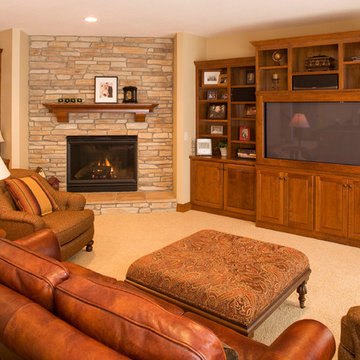Idées déco de sous-sols classiques oranges
Trier par :
Budget
Trier par:Populaires du jour
81 - 100 sur 1 139 photos
1 sur 3
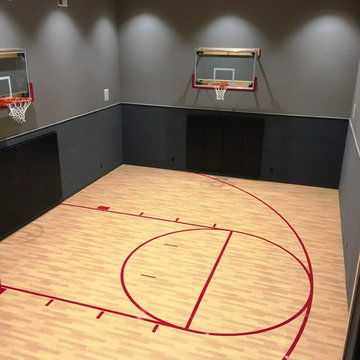
Indoor basketball court with 3 regulation basketball goals from http://www.garedsports.com/. LED lighting by Juno.
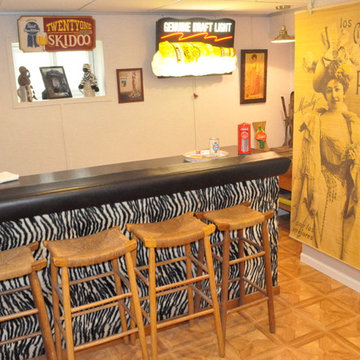
"All you have to do is go downstairs, and your in another world," says homeowner Carol Ann Miller. This Kirkwood, Missouri basement suffered from cracks in the walls and would leak whenever it rained. Woods Basement Systems repaired the cracks, installed a waterproofing system with sump pumps, and transformed it into a dry, bright, energy-efficient living space. The remodel includes a safari-themed entertainment room complete with zebra-striped wet bar and walk-in closet, a full leopard-print bathroom, and a small café kitchen. Woods Basement Systems used Total Basement Finishing flooring and insulated wall systems, installed a drop ceiling, and replaced old, single-pane windows with new, energy-efficient basement windows. The result is a bright and beautiful basement that is dry, comfortable, and enjoyable.
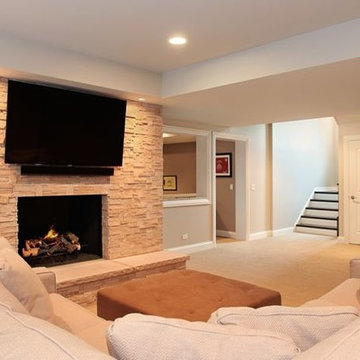
Stone fireplace with a TV mounted over the fireplace
Aménagement d'un grand sous-sol classique enterré avec un mur beige, moquette, une cheminée standard et un manteau de cheminée en pierre.
Aménagement d'un grand sous-sol classique enterré avec un mur beige, moquette, une cheminée standard et un manteau de cheminée en pierre.
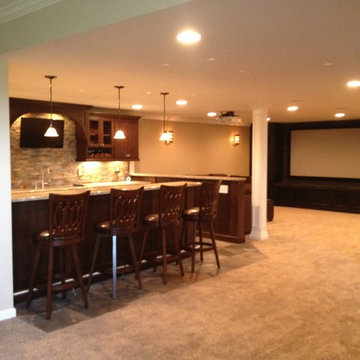
Custom Bar & Entertainment Center By Majestic Home Solutions LLC
Country: United States
Réalisation d'un sous-sol tradition.
Réalisation d'un sous-sol tradition.
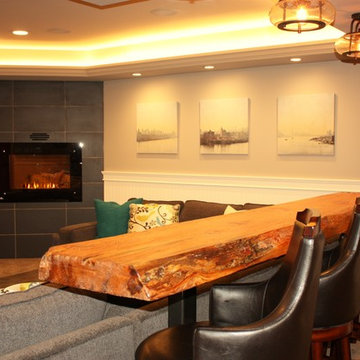
Mike Moizer
Idées déco pour un grand sous-sol classique enterré avec un mur gris, moquette, une cheminée standard et un manteau de cheminée en carrelage.
Idées déco pour un grand sous-sol classique enterré avec un mur gris, moquette, une cheminée standard et un manteau de cheminée en carrelage.
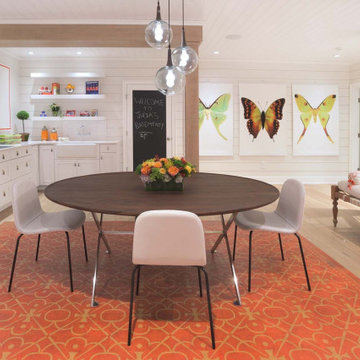
Exemple d'un grand sous-sol chic enterré avec salle de cinéma, un mur blanc, parquet clair, un plafond en lambris de bois et du lambris de bois.
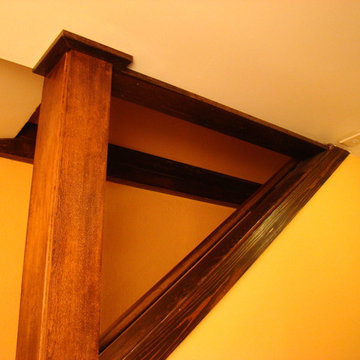
BACKGROUND
We remodeled this basement to make room for an aging parent. Low pipes, rotting walls, suspended ceilings and water intrusion made the space unsuitable for a basement apartment.
SOLUTION
We gutted the basement, framed new walls, provided energy upgrades on exterior walls, and created a living space with a new vintage bath and dedicated bedroom. Wonderful fixtures, wall colors and trim details brought this basement to life. Photos by Greg Schmidt
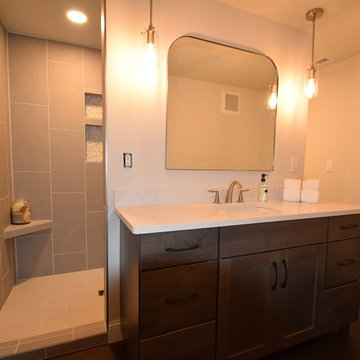
A spacious yet welcoming finished lower level is exactly what this family needed. A functional living space featuring a custom designed double sided fire place, and a modernized kitchenette. Also a full bedroom complete with a walk in closet and full bath. Plenty of extra storage space was built into this design, adding a storage closet and custom cabinetry under the T.V. This finished basement is a great example of where design and function work together.
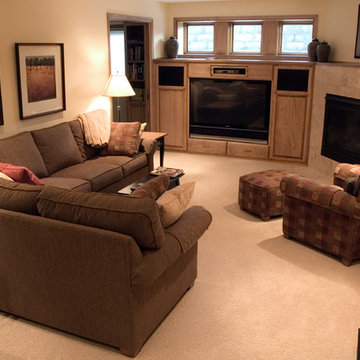
Fixing a serious structural problem is how this project began. The home’s north wall was being compromised by frost and was not safe.
To solve the problem the entire north end of the home was supported with jacks and then earth was removed along the north wall to a depth of 8 feet. The basement wall was replaced, and a stone egress widow well constructed.
An energy-efficient three-panel window was added for the family room, and another 2-panel window added for the adjacent laundry room.
A gas fireplace was added to the family room at a 45 degree angle. Placed at an angle to accommodate the gas firebox and meet local building codes, the new fireplace is both enjoyable and efficient, providing an additional heat source.
A basement with a wet wall became a warm, inviting family/media room for entertaining family and friends.
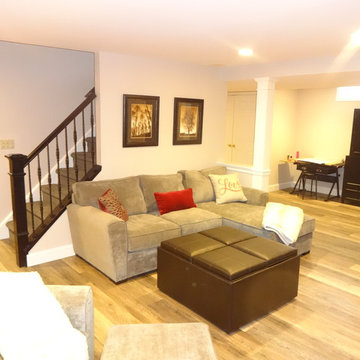
Exemple d'un grand sous-sol chic semi-enterré avec un sol en vinyl, aucune cheminée et un mur beige.
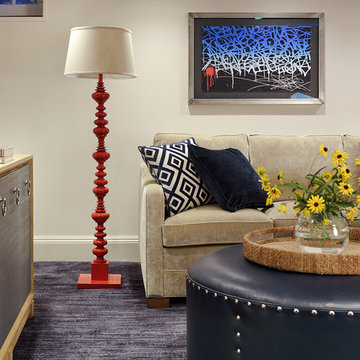
Comfortable finished basement with sectional sofa in neutral tones with bright accent pillows. Great red painted standing lamp, a leather ottoman/coffee table add focal points for this space.
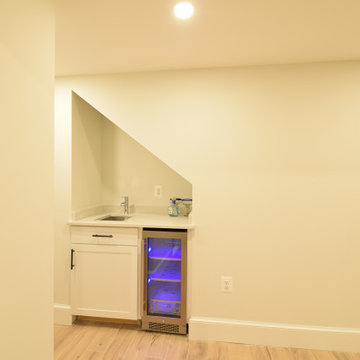
Aménagement d'un sous-sol classique donnant sur l'extérieur et de taille moyenne avec un bar de salon, un mur blanc, un sol en carrelage de céramique, aucune cheminée et un sol multicolore.
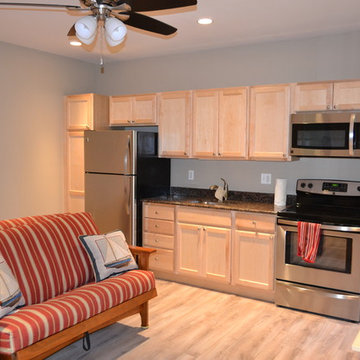
Cette photo montre un petit sous-sol chic donnant sur l'extérieur avec un mur gris et parquet clair.
Idées déco de sous-sols classiques oranges
5
