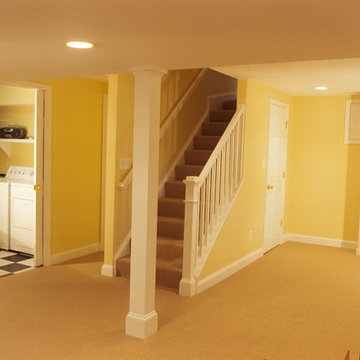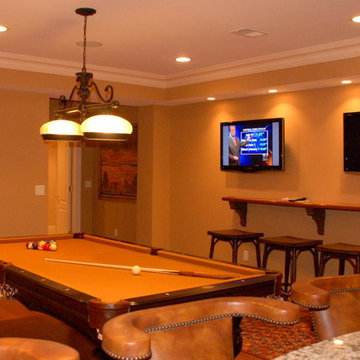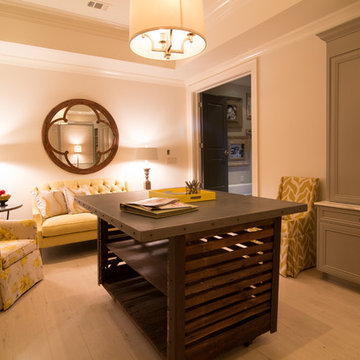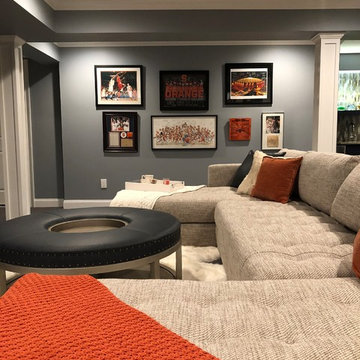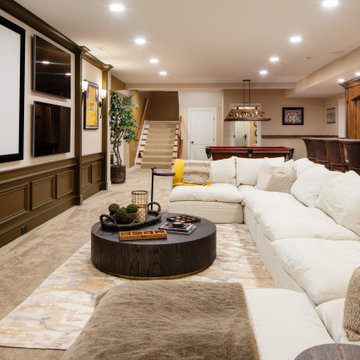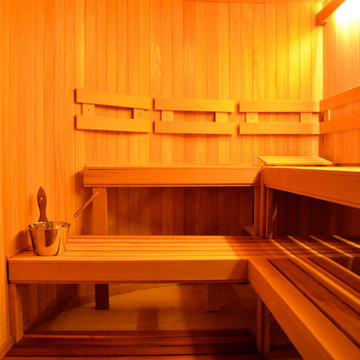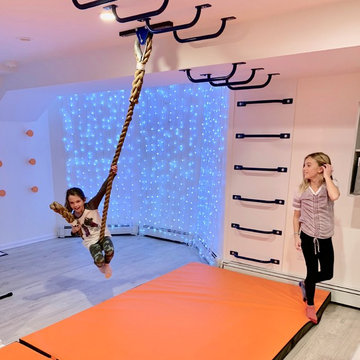Idées déco de sous-sols classiques oranges
Trier par :
Budget
Trier par:Populaires du jour
61 - 80 sur 1 139 photos
1 sur 3
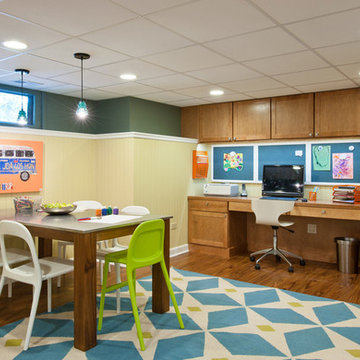
Paul Goyette Photography
Idées déco pour un sous-sol classique semi-enterré avec un mur multicolore.
Idées déco pour un sous-sol classique semi-enterré avec un mur multicolore.
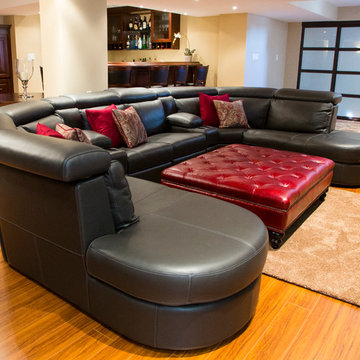
Parsons Interiors designed by Jackie Connolly
Cette image montre un grand sous-sol traditionnel avec un mur beige, parquet clair et aucune cheminée.
Cette image montre un grand sous-sol traditionnel avec un mur beige, parquet clair et aucune cheminée.
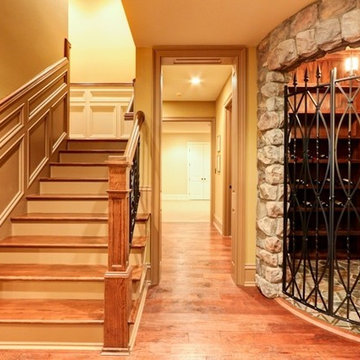
Wine Cellar with Custom Iron Gate and rounded stone wall. Very Unique.
Inspiration pour un sous-sol traditionnel.
Inspiration pour un sous-sol traditionnel.
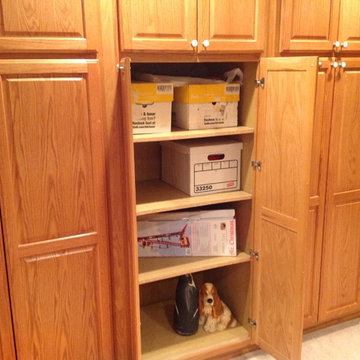
Wild Apple Basement storage system. This gentleman had a lot of boxes he needed to store away for his company. This was an easy solution with upgraded doors.
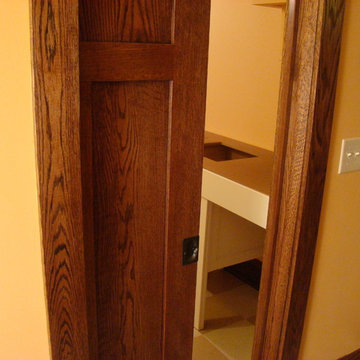
During a recent basement remodel, the normal laundry schedule for a family of five was sometimes interrupted by the project. With the washing machine in limbo, laundry would pile up and sorting was difficult. I started thinking about a way to help my homeowners keep up with their laundry when the project was done, and streamline the task of sorting/storing clothing that found its way to the basement.
An obvious sorting and staging solution was to build a long, narrow table accommodating both functions. One end of the table would catch laundry as it dropped down the chute. The other part of the table was divided three ways into built-in sorting compartments for dark, medium and white clothing.
Made primarily of MDF, the 36” high table measures 84” x 24”. For ventilation, I used standard pegboard to divide the compartments. For the MDF top and bin surfaces, I applied two coats of Waterlox , then painted the legs and perimeter trim. Flat panels on each bin match other trim and cabinet details throughout the basement. On any given day, this Laundry table is used more than any other component of the remodel. Photos by Greg Schmidt.
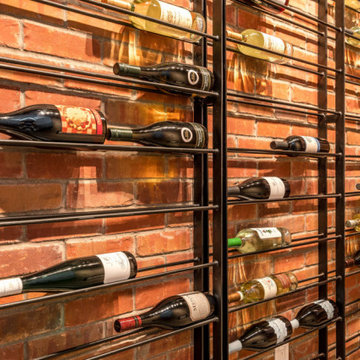
Wine room in Basement.
Cette photo montre un sous-sol chic enterré avec un bar de salon, un mur gris, sol en béton ciré, un sol gris et un mur en parement de brique.
Cette photo montre un sous-sol chic enterré avec un bar de salon, un mur gris, sol en béton ciré, un sol gris et un mur en parement de brique.
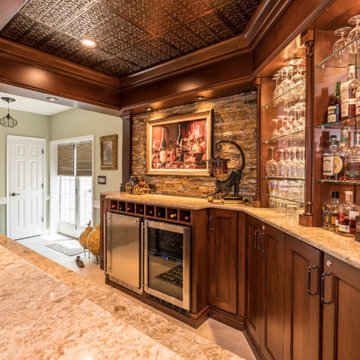
Our client in Haymarket VA were looking to add a bar and entertaining area in their basement to mimic an English Style pub they had visited in their travels. Our talented designers came up with this design and our experienced carpenters made it a reality.
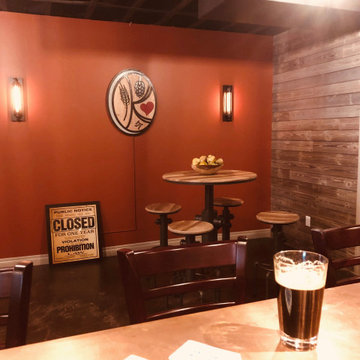
In this project, Rochman Design Build converted an unfinished basement of a new Ann Arbor home into a stunning home pub and entertaining area, with commercial grade space for the owners' craft brewing passion. The feel is that of a speakeasy as a dark and hidden gem found in prohibition time. The materials include charcoal stained concrete floor, an arched wall veneered with red brick, and an exposed ceiling structure painted black. Bright copper is used as the sparkling gem with a pressed-tin-type ceiling over the bar area, which seats 10, copper bar top and concrete counters. Old style light fixtures with bare Edison bulbs, well placed LED accent lights under the bar top, thick shelves, steel supports and copper rivet connections accent the feel of the 6 active taps old-style pub. Meanwhile, the brewing room is splendidly modern with large scale brewing equipment, commercial ventilation hood, wash down facilities and specialty equipment. A large window allows a full view into the brewing room from the pub sitting area. In addition, the space is large enough to feel cozy enough for 4 around a high-top table or entertain a large gathering of 50. The basement remodel also includes a wine cellar, a guest bathroom and a room that can be used either as guest room or game room, and a storage area.
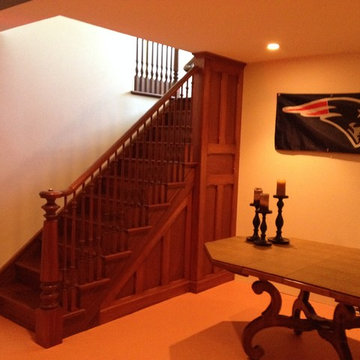
Idée de décoration pour un sous-sol tradition enterré et de taille moyenne avec un mur blanc, moquette, une cheminée standard et un sol orange.
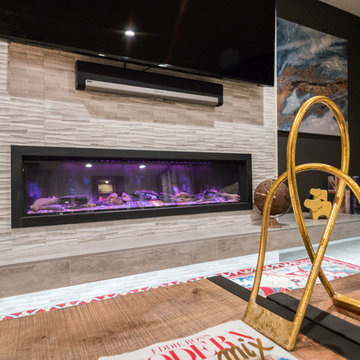
Inspiration pour un sous-sol traditionnel semi-enterré et de taille moyenne avec un mur noir, moquette, une cheminée ribbon, un manteau de cheminée en carrelage, un sol marron et un bar de salon.
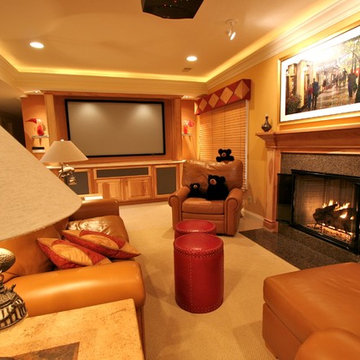
Idée de décoration pour un sous-sol tradition de taille moyenne avec un mur jaune, moquette, une cheminée standard et un manteau de cheminée en carrelage.
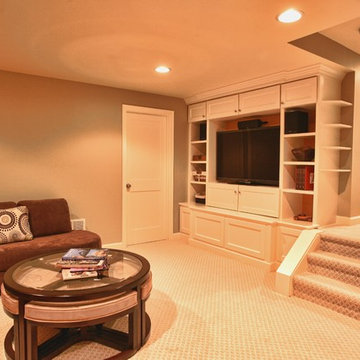
This photo shows a basement redesign for entertainment for adults featuring a custom entertainment center, color and contemporary furniture. Omar Rafik
Idées déco de sous-sols classiques oranges
4
