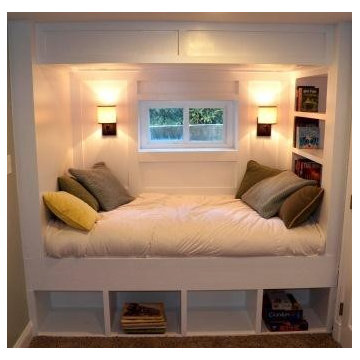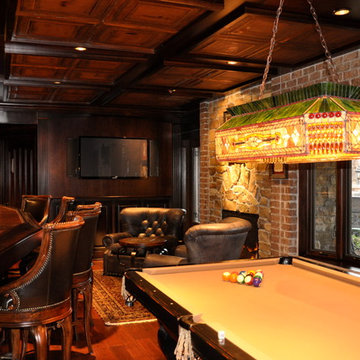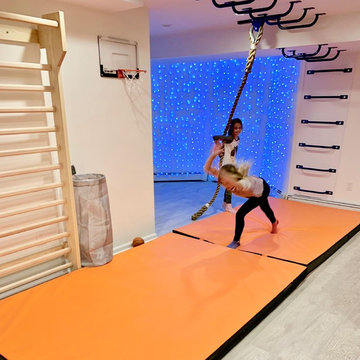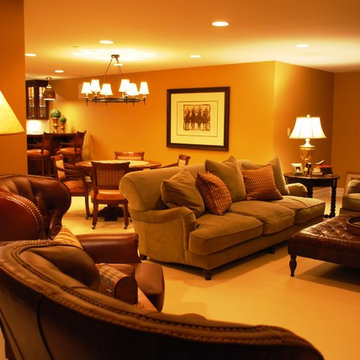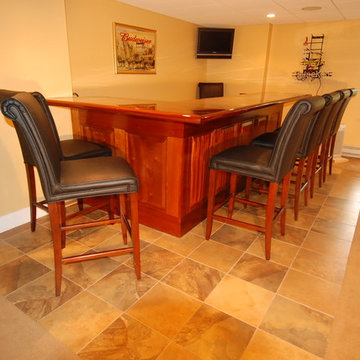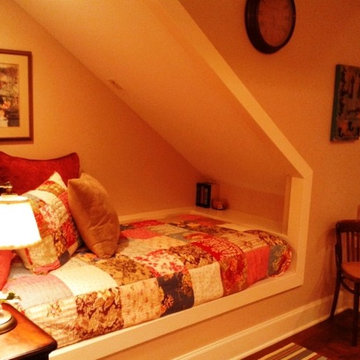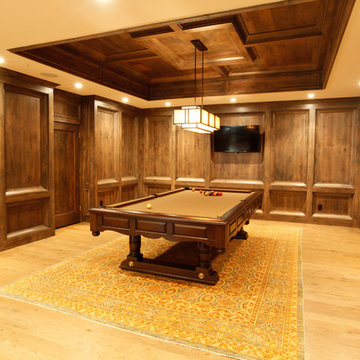Idées déco de sous-sols classiques oranges
Trier par :
Budget
Trier par:Populaires du jour
101 - 120 sur 1 139 photos
1 sur 3
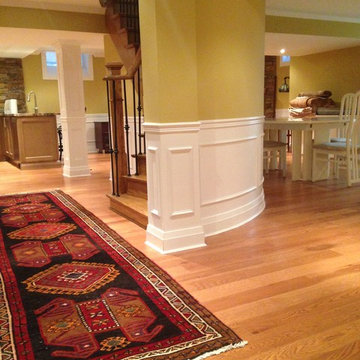
Cette image montre un grand sous-sol traditionnel semi-enterré avec un mur jaune, parquet clair, aucune cheminée et un sol beige.
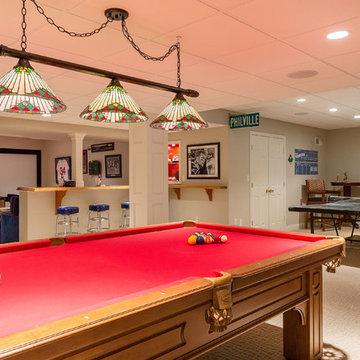
The basement of this suburban home was transformed into an entertainment destination! Welcome to Philville! Something for everyone. Relax on the comfy sectional and watch a game on the projection screen, shoot a game of pool, have a ping pong tournament, play cards, whip up a cocktail, select a good bottle of wine from the wine cellar tucked under the staircase, shuffle over to the shuffle board table under the Fenway Park mural, go to the fully equipped home gym or escape to the spa bathroom. The walk out basement also opens up to the private spacious manicured backyard.
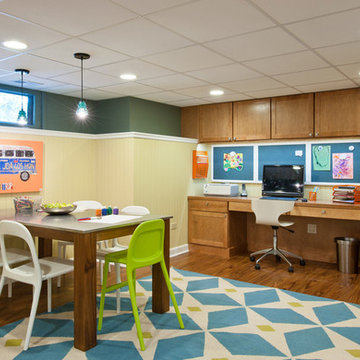
Paul Goyette Photography
Idées déco pour un sous-sol classique semi-enterré avec un mur multicolore.
Idées déco pour un sous-sol classique semi-enterré avec un mur multicolore.
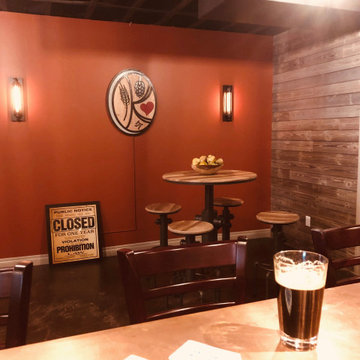
In this project, Rochman Design Build converted an unfinished basement of a new Ann Arbor home into a stunning home pub and entertaining area, with commercial grade space for the owners' craft brewing passion. The feel is that of a speakeasy as a dark and hidden gem found in prohibition time. The materials include charcoal stained concrete floor, an arched wall veneered with red brick, and an exposed ceiling structure painted black. Bright copper is used as the sparkling gem with a pressed-tin-type ceiling over the bar area, which seats 10, copper bar top and concrete counters. Old style light fixtures with bare Edison bulbs, well placed LED accent lights under the bar top, thick shelves, steel supports and copper rivet connections accent the feel of the 6 active taps old-style pub. Meanwhile, the brewing room is splendidly modern with large scale brewing equipment, commercial ventilation hood, wash down facilities and specialty equipment. A large window allows a full view into the brewing room from the pub sitting area. In addition, the space is large enough to feel cozy enough for 4 around a high-top table or entertain a large gathering of 50. The basement remodel also includes a wine cellar, a guest bathroom and a room that can be used either as guest room or game room, and a storage area.

Idée de décoration pour un sous-sol tradition semi-enterré et de taille moyenne avec un mur multicolore, moquette, aucune cheminée et un sol beige.
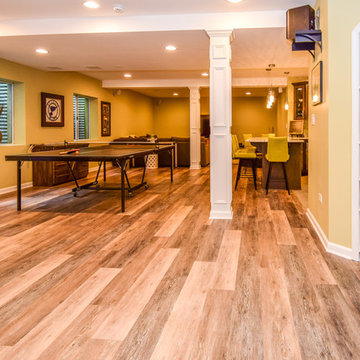
Scott Pfeiffer
Cette image montre un grand sous-sol traditionnel avec un mur jaune, un sol en bois brun et salle de jeu.
Cette image montre un grand sous-sol traditionnel avec un mur jaune, un sol en bois brun et salle de jeu.
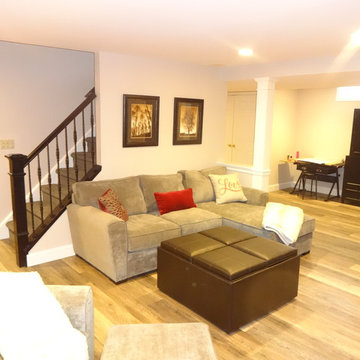
Exemple d'un grand sous-sol chic semi-enterré avec un sol en vinyl, aucune cheminée et un mur beige.
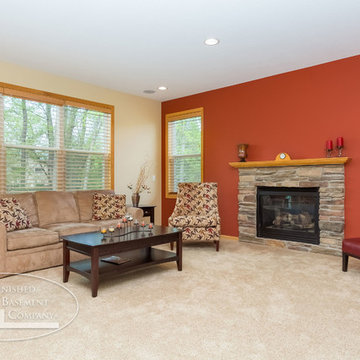
This family room integrates warm colors to make it feel cozy in cold Minnesota winters. ©Finished Basement Company
Exemple d'un sous-sol chic.
Exemple d'un sous-sol chic.
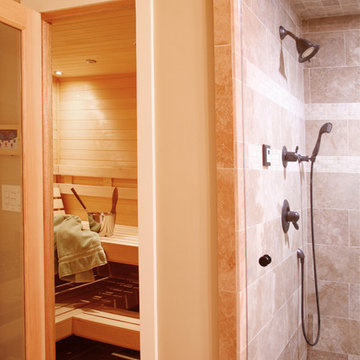
Barbara Brown Photography
Idées déco pour un sous-sol classique.
Idées déco pour un sous-sol classique.
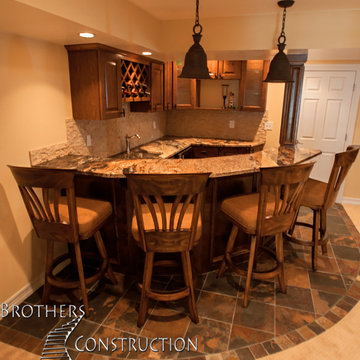
Great room with entertainment area, pool table, gaming area, walk up wet bar, (1) stained and lacquered, recessed paneled, cherry column constructed around monopole in between game table and entertainment; Entertainment area to include gas fireplace with full height natural stone surround and continuous hearth extending below custom entertainment stained and lacquered built in and under stair closet; (2) dedicated trey ceilings with painted crown molding and rope lighting each for pool table and TV area; ¾ bathroom with linen closet; Study/Bedroom with double
glass door entry and closet; Unfinished storage/mechanical room;
-Removal of existing main level basement stairway door and construction of new drywall wrapped stair entryway with arched, lighted, drywall wrapped display niche at landing; new code compliant deeper projection window well installed with dirt excavation and removal outside of study/bedroom egress window; Photo: Andrew J Hathaway, Brothers Construction
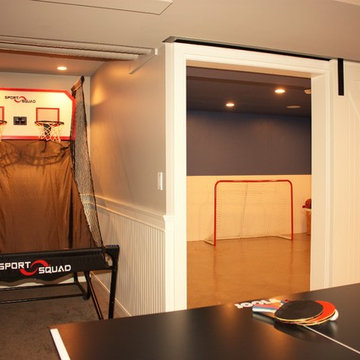
Mike Moizer
Idées déco pour un grand sous-sol classique enterré avec un mur gris, moquette, une cheminée standard et un manteau de cheminée en carrelage.
Idées déco pour un grand sous-sol classique enterré avec un mur gris, moquette, une cheminée standard et un manteau de cheminée en carrelage.
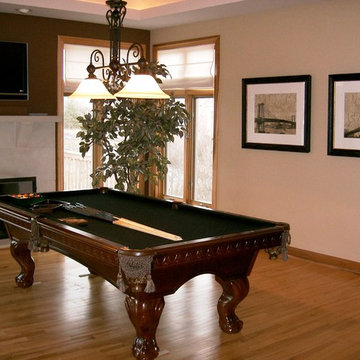
Beautiful pool table in a staged room for resale by Debbie Correale of Redesign Right, LLC.
Idées déco pour un grand sous-sol classique avec un mur beige, parquet foncé et aucune cheminée.
Idées déco pour un grand sous-sol classique avec un mur beige, parquet foncé et aucune cheminée.
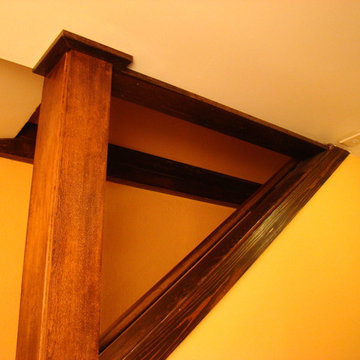
BACKGROUND
We remodeled this basement to make room for an aging parent. Low pipes, rotting walls, suspended ceilings and water intrusion made the space unsuitable for a basement apartment.
SOLUTION
We gutted the basement, framed new walls, provided energy upgrades on exterior walls, and created a living space with a new vintage bath and dedicated bedroom. Wonderful fixtures, wall colors and trim details brought this basement to life. Photos by Greg Schmidt
Idées déco de sous-sols classiques oranges
6
