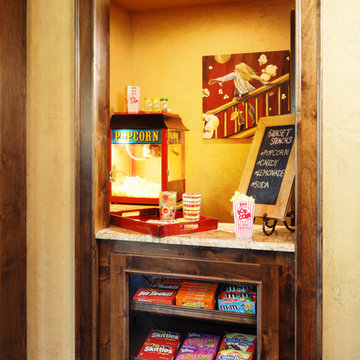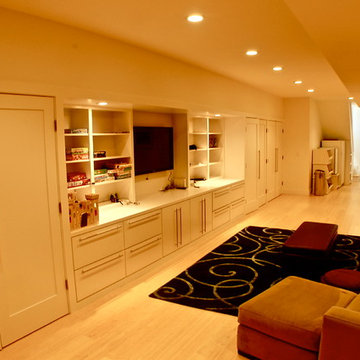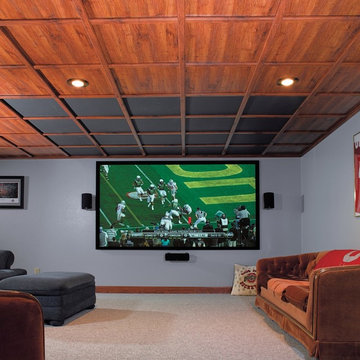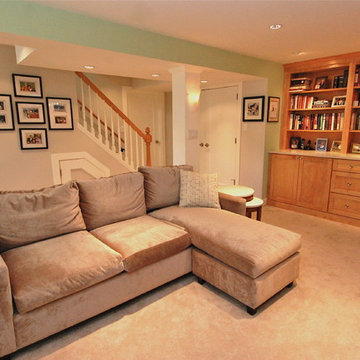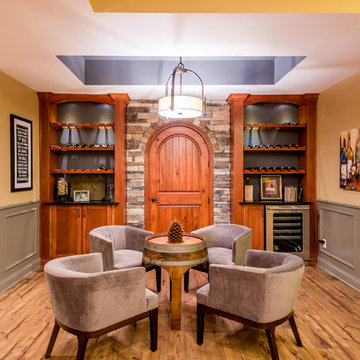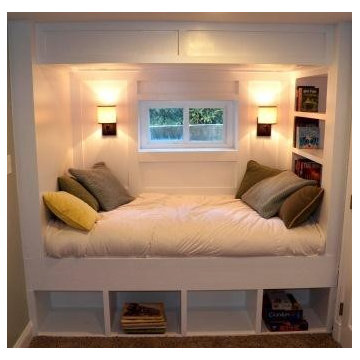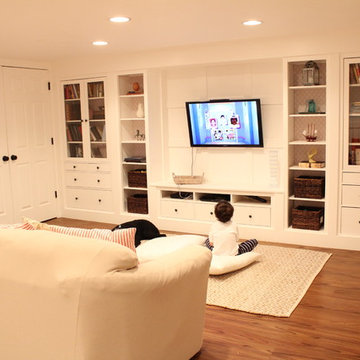Idées déco de sous-sols classiques oranges
Trier par :
Budget
Trier par:Populaires du jour
21 - 40 sur 1 136 photos
1 sur 3
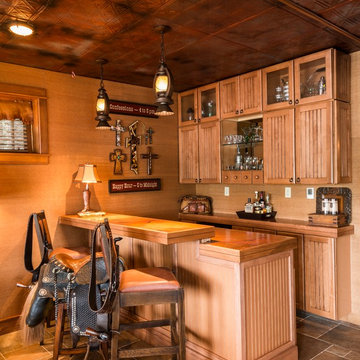
Interior designer Scott Dean's home on Sun Valley Lake
Réalisation d'un sous-sol tradition donnant sur l'extérieur et de taille moyenne avec un sol en carrelage de céramique, un mur orange et une cheminée standard.
Réalisation d'un sous-sol tradition donnant sur l'extérieur et de taille moyenne avec un sol en carrelage de céramique, un mur orange et une cheminée standard.
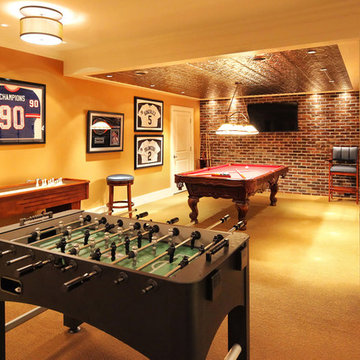
Game area and billiard room of redesigned home basement.
Exemple d'un grand sous-sol chic enterré avec un mur jaune, moquette et un sol beige.
Exemple d'un grand sous-sol chic enterré avec un mur jaune, moquette et un sol beige.

Idée de décoration pour un sous-sol tradition semi-enterré avec un mur gris, parquet foncé, une cheminée standard et un manteau de cheminée en pierre.

Hightail Photography
Exemple d'un sous-sol chic semi-enterré et de taille moyenne avec un mur beige, moquette, une cheminée standard, un manteau de cheminée en carrelage et un sol beige.
Exemple d'un sous-sol chic semi-enterré et de taille moyenne avec un mur beige, moquette, une cheminée standard, un manteau de cheminée en carrelage et un sol beige.
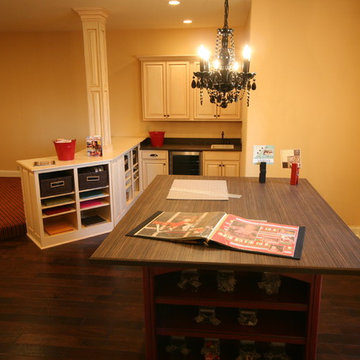
Basement craft room in Elizabethtown Designed and custom built by Walters Cabinets.
Réalisation d'un sous-sol tradition.
Réalisation d'un sous-sol tradition.
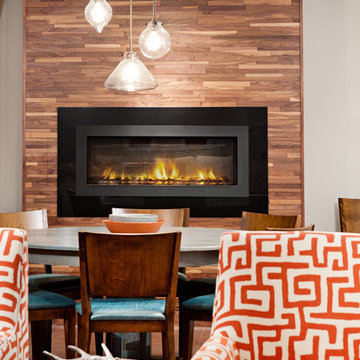
Mike Chajecki www.mikechajecki.com
Cette photo montre un grand sous-sol chic enterré avec un mur gris, une cheminée ribbon, un manteau de cheminée en métal et un sol marron.
Cette photo montre un grand sous-sol chic enterré avec un mur gris, une cheminée ribbon, un manteau de cheminée en métal et un sol marron.
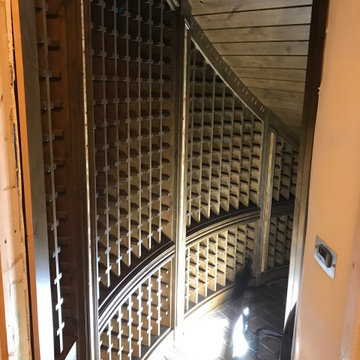
Custom wine room in knotty alder under staircase that fit 600 bottles with burl high lights , leaded glass viewing widows, temp controlled, lighting , hidden door in center wine rack.
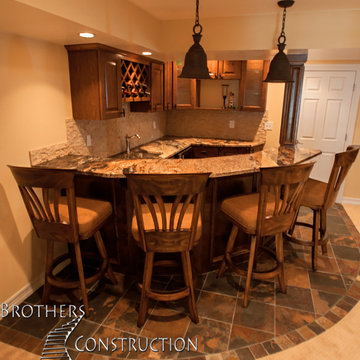
Great room with entertainment area, pool table, gaming area, walk up wet bar, (1) stained and lacquered, recessed paneled, cherry column constructed around monopole in between game table and entertainment; Entertainment area to include gas fireplace with full height natural stone surround and continuous hearth extending below custom entertainment stained and lacquered built in and under stair closet; (2) dedicated trey ceilings with painted crown molding and rope lighting each for pool table and TV area; ¾ bathroom with linen closet; Study/Bedroom with double
glass door entry and closet; Unfinished storage/mechanical room;
-Removal of existing main level basement stairway door and construction of new drywall wrapped stair entryway with arched, lighted, drywall wrapped display niche at landing; new code compliant deeper projection window well installed with dirt excavation and removal outside of study/bedroom egress window; Photo: Andrew J Hathaway, Brothers Construction
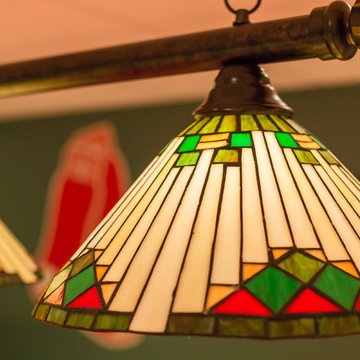
The basement of this suburban home was transformed into an entertainment destination! Welcome to Philville! Something for everyone. Relax on the comfy sectional and watch a game on the projection screen, shoot a game of pool, have a ping pong tournament, play cards, whip up a cocktail, select a good bottle of wine from the wine cellar tucked under the staircase, shuffle over to the shuffle board table under the Fenway Park mural, go to the fully equipped home gym or escape to the spa bathroom. The walk out basement also opens up to the private spacious manicured backyard.
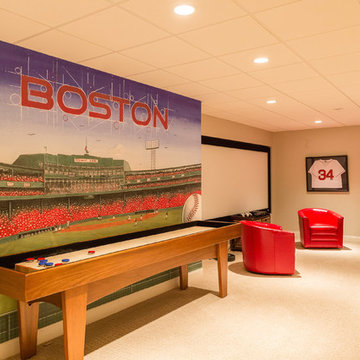
The basement of this suburban home was transformed into an entertainment destination! Welcome to Philville! Something for everyone. Relax on the comfy sectional and watch a game on the projection screen, shoot a game of pool, have a ping pong tournament, play cards, whip up a cocktail, select a good bottle of wine from the wine cellar tucked under the staircase, shuffle over to the shuffle board table under the Fenway Park mural, go to the fully equipped home gym or escape to the spa bathroom. The walk out basement also opens up to the private spacious manicured backyard.
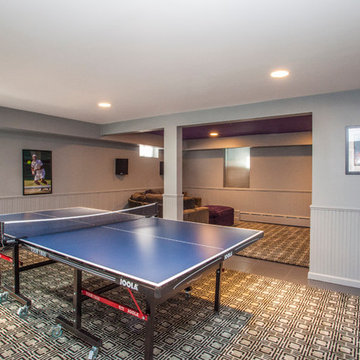
Idées déco pour un sous-sol classique semi-enterré et de taille moyenne avec un mur blanc, parquet foncé, aucune cheminée et un sol marron.
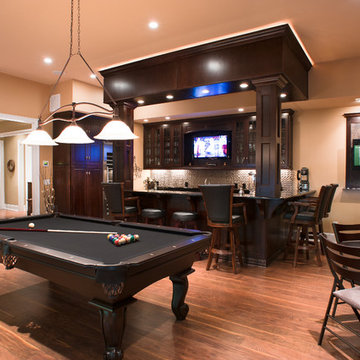
Evergreen Studios
Idée de décoration pour un grand sous-sol tradition donnant sur l'extérieur avec un mur beige, parquet foncé, aucune cheminée et un sol marron.
Idée de décoration pour un grand sous-sol tradition donnant sur l'extérieur avec un mur beige, parquet foncé, aucune cheminée et un sol marron.
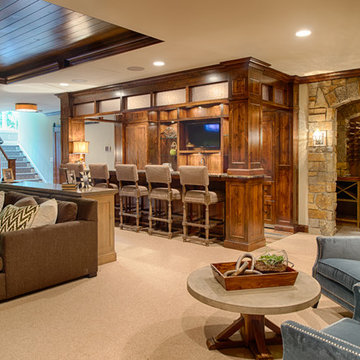
Scott Amundson Photography
Réalisation d'un grand sous-sol tradition avec un mur beige, moquette et un sol beige.
Réalisation d'un grand sous-sol tradition avec un mur beige, moquette et un sol beige.
Idées déco de sous-sols classiques oranges
2
