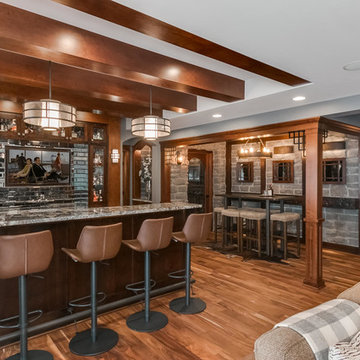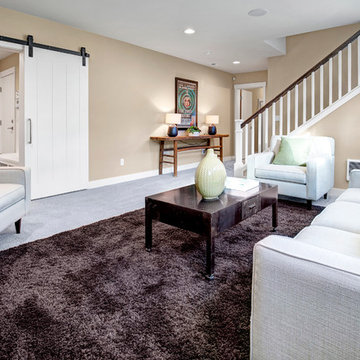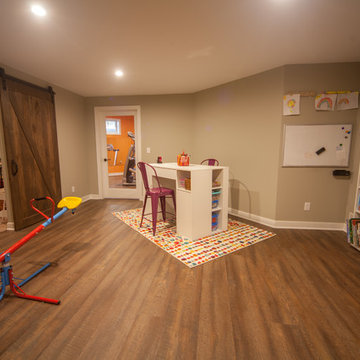Idées déco de sous-sols classiques
Trier par :
Budget
Trier par:Populaires du jour
181 - 200 sur 1 188 photos
1 sur 3
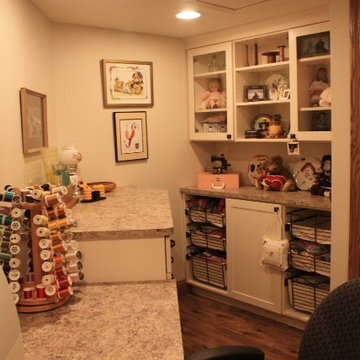
Some very customized features were needed in this quilting-sewing room. Different height counters, dozens of drawers for all the necessary tools needed for both sewing and quilting. Fabric storage and space for display and books all were incorporated into a challenging angled room.
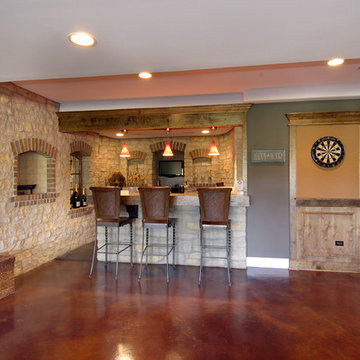
This photo was taken at DJK Custom Homes former model home in Stewart Ridge of Plainfield, Illinois.
Idée de décoration pour un grand sous-sol tradition semi-enterré avec un mur gris, un sol en linoléum et un sol marron.
Idée de décoration pour un grand sous-sol tradition semi-enterré avec un mur gris, un sol en linoléum et un sol marron.
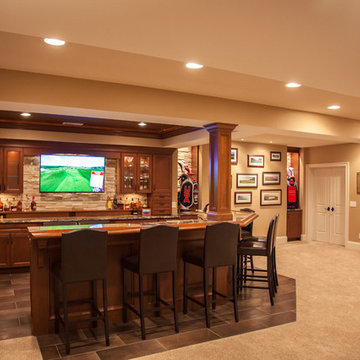
Réalisation d'un grand sous-sol tradition donnant sur l'extérieur avec un mur beige, moquette et un sol beige.
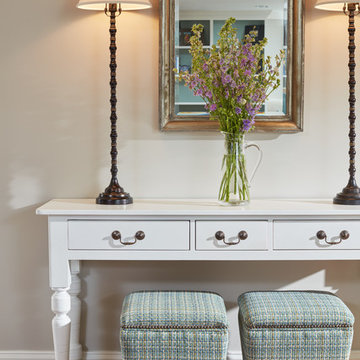
David Burroughs
Idées déco pour un sous-sol classique donnant sur l'extérieur et de taille moyenne avec un mur gris, un sol en bois brun, une cheminée standard et un manteau de cheminée en pierre.
Idées déco pour un sous-sol classique donnant sur l'extérieur et de taille moyenne avec un mur gris, un sol en bois brun, une cheminée standard et un manteau de cheminée en pierre.
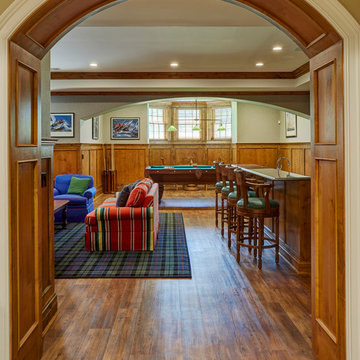
The arched cased opening is clad in knotty alder and matches the wainscoting used throughout the lower level. Photo by Mike Kaskel
Cette image montre un très grand sous-sol traditionnel semi-enterré avec un mur vert, sol en stratifié et un sol marron.
Cette image montre un très grand sous-sol traditionnel semi-enterré avec un mur vert, sol en stratifié et un sol marron.
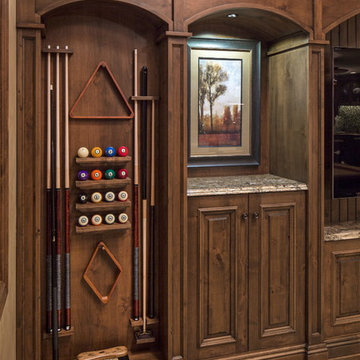
Idées déco pour un très grand sous-sol classique donnant sur l'extérieur avec un sol en carrelage de céramique.
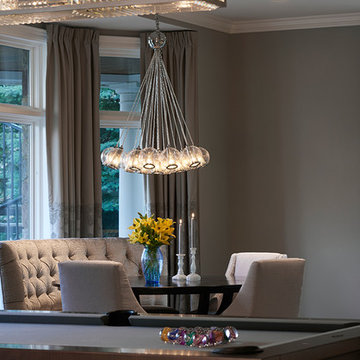
Lower level renovation with custom lighting, custom furnishings and pool table for this Billiards room.
Carlson Productions LLC
Aménagement d'un très grand sous-sol classique donnant sur l'extérieur avec un mur gris.
Aménagement d'un très grand sous-sol classique donnant sur l'extérieur avec un mur gris.
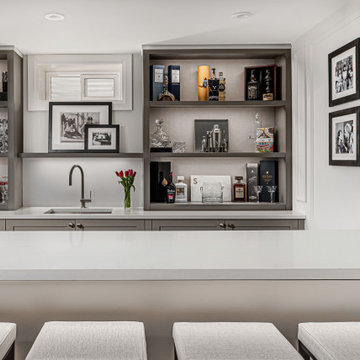
Hollywood Haven: A place to gather, entertain, and enjoy the classics on the big screen.
This formally unfinished basement has been transformed into a cozy, upscale, family-friendly space with cutting edge technology.
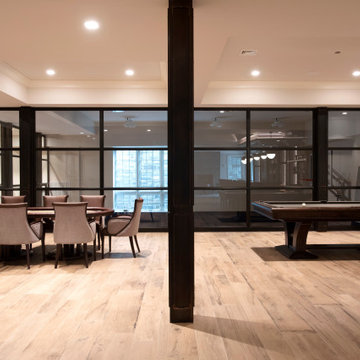
Idée de décoration pour un sous-sol tradition donnant sur l'extérieur avec salle de jeu, un mur gris, un sol en carrelage de céramique et un sol gris.
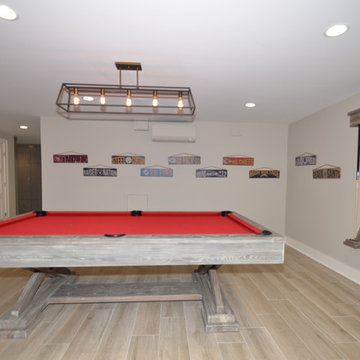
In this basement redesign, the primary goal was to create a livable space for each member of the family... transitioning what was unorganized storage into a beautiful and functional living area. My goal was create easy access storage, as well as closet space for everyone in the family’s athletic gear. We also wanted a space that could accommodate a great theatre, home gym, pool table area, and wine cellar.
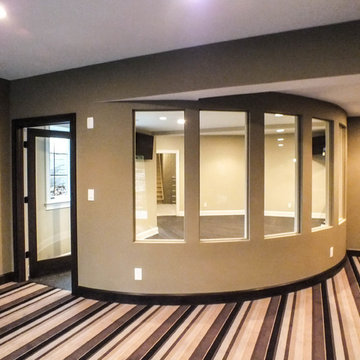
Carpet: Masland, Folklore in Metal
Photos by Gwendolyn Lanstrum
Cette photo montre un très grand sous-sol chic donnant sur l'extérieur avec un mur beige et moquette.
Cette photo montre un très grand sous-sol chic donnant sur l'extérieur avec un mur beige et moquette.
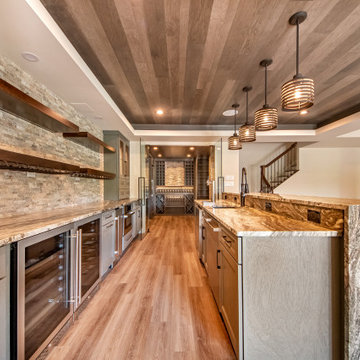
Entertaining takes a high-end in this basement with a large wet bar and wine cellar. The barstools surround the marble countertop, highlighted by under-cabinet lighting
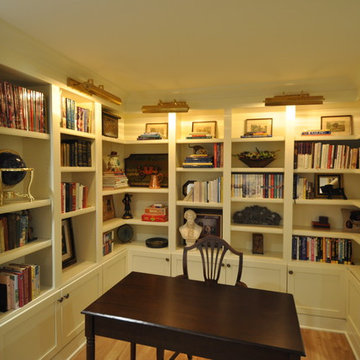
Cette image montre un sous-sol traditionnel donnant sur l'extérieur et de taille moyenne avec un mur beige, sol en stratifié et un sol marron.
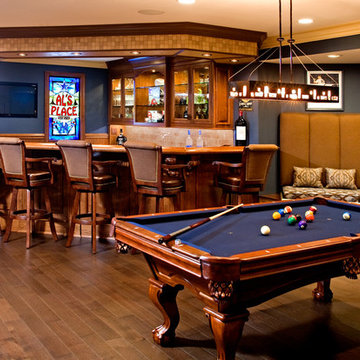
Randy Bye
Cette photo montre un grand sous-sol chic donnant sur l'extérieur avec un mur bleu et un sol en bois brun.
Cette photo montre un grand sous-sol chic donnant sur l'extérieur avec un mur bleu et un sol en bois brun.
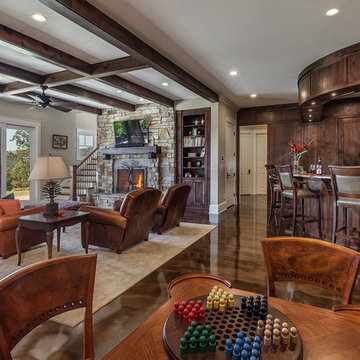
Inspiro 8
Cette photo montre un grand sous-sol chic donnant sur l'extérieur avec un mur beige, sol en béton ciré, une cheminée standard et un manteau de cheminée en pierre.
Cette photo montre un grand sous-sol chic donnant sur l'extérieur avec un mur beige, sol en béton ciré, une cheminée standard et un manteau de cheminée en pierre.
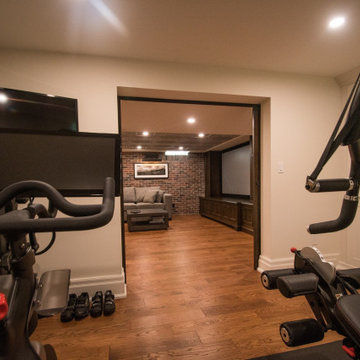
Cette image montre un sous-sol traditionnel enterré et de taille moyenne avec un mur blanc, un sol en bois brun et un sol marron.
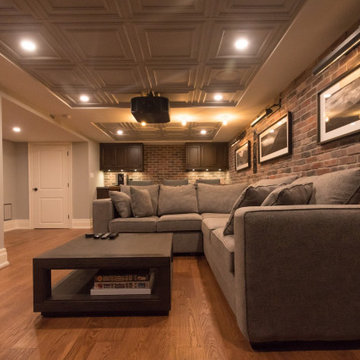
Aménagement d'un sous-sol classique enterré et de taille moyenne avec un mur blanc, un sol en bois brun et un sol marron.
Idées déco de sous-sols classiques
10
