Idées déco de sous-sols classiques
Trier par :
Budget
Trier par:Populaires du jour
241 - 260 sur 1 192 photos
1 sur 3
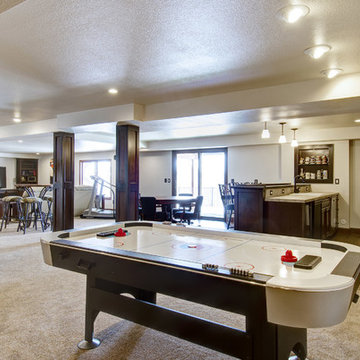
©Finished Basement Company
Idées déco pour un très grand sous-sol classique semi-enterré avec un mur beige, moquette, aucune cheminée et un sol beige.
Idées déco pour un très grand sous-sol classique semi-enterré avec un mur beige, moquette, aucune cheminée et un sol beige.
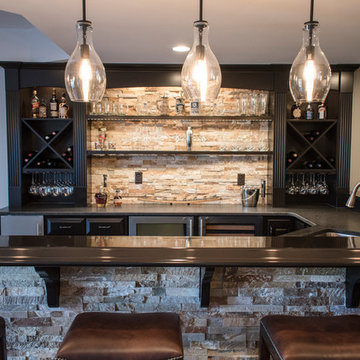
Aménagement d'un grand sous-sol classique donnant sur l'extérieur avec un mur beige, un sol en bois brun, une cheminée standard, un manteau de cheminée en brique et un sol marron.
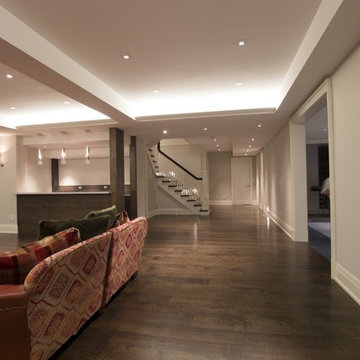
Idées déco pour un grand sous-sol classique donnant sur l'extérieur avec salle de jeu, un mur gris, un sol en bois brun, un sol marron et un plafond voûté.
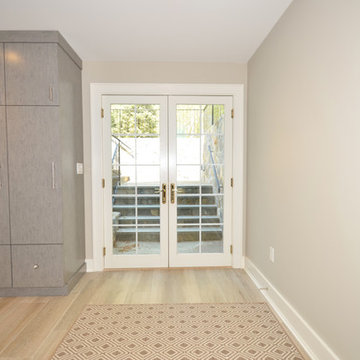
In this basement redesign, the primary goal was to create a livable space for each member of the family... transitioning what was unorganized storage into a beautiful and functional living area. My goal was create easy access storage, as well as closet space for everyone in the family’s athletic gear. We also wanted a space that could accommodate a great theatre, home gym, pool table area, and wine cellar.
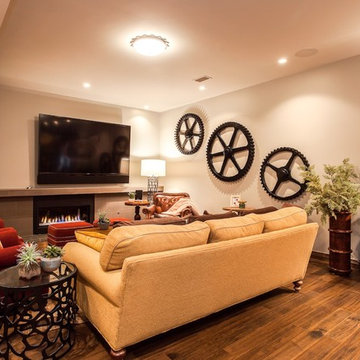
MG ProPhoto
Inspiration pour un grand sous-sol traditionnel enterré avec un mur beige, une cheminée standard, un manteau de cheminée en carrelage et parquet foncé.
Inspiration pour un grand sous-sol traditionnel enterré avec un mur beige, une cheminée standard, un manteau de cheminée en carrelage et parquet foncé.
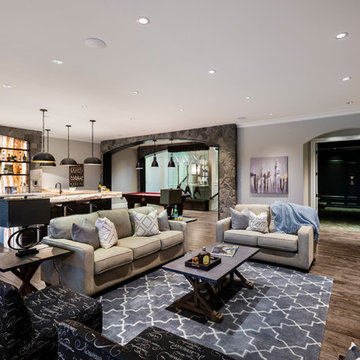
Let's get this party started!
photos: Paul Grdina Photography
Aménagement d'un grand sous-sol classique donnant sur l'extérieur avec un mur gris, un sol en bois brun, une cheminée standard, un manteau de cheminée en pierre et un sol marron.
Aménagement d'un grand sous-sol classique donnant sur l'extérieur avec un mur gris, un sol en bois brun, une cheminée standard, un manteau de cheminée en pierre et un sol marron.
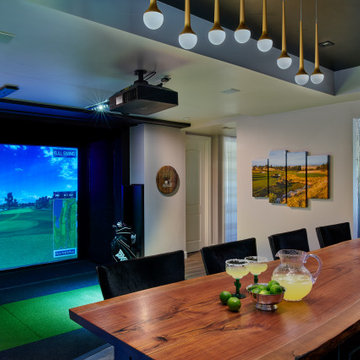
This was a 2200 sq foot open space that needed to have many purposes. First and foremost was a Golf Simulator, which has specific spacial requirements!
We were able to meet the client's extensive list of needs and wants and still kept it feeling spacious and low key.
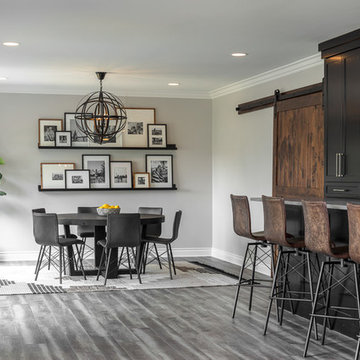
The dining space is an easy gathering spot when coming in from an afternoon of lake activities. All of the materials and fabrics used are durable for kids and guests who may be wrapped in towels and running in with wet flip flops. A poly rug anchors the round Noir Dining Table and Four Hands black leather dining chairs. The family photo wall makes everyone feel welcome!
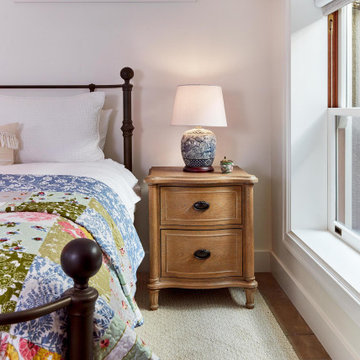
This guest bedroom reflects the charm of the house with the combination of a quilt, blue and white lamp and wooden side table. Located in the basement, natural light is provided by an egress light well and ribbon window. Note the decorative vent cover in the soffit and deep sill provided by the foundation wall.
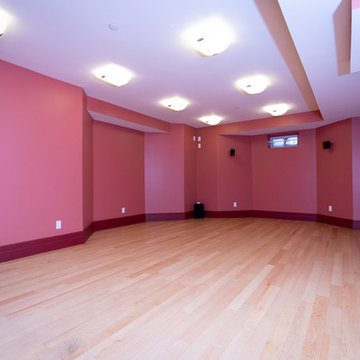
http://136westonroad.com
Cette photo montre un grand sous-sol chic enterré avec un mur rose et parquet clair.
Cette photo montre un grand sous-sol chic enterré avec un mur rose et parquet clair.
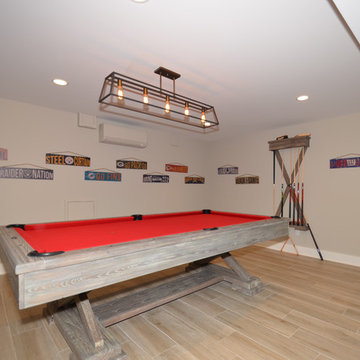
In this basement redesign, the primary goal was to create a livable space for each member of the family... transitioning what was unorganized storage into a beautiful and functional living area. My goal was create easy access storage, as well as closet space for everyone in the family’s athletic gear. We also wanted a space that could accommodate a great theatre, home gym, pool table area, and wine cellar.
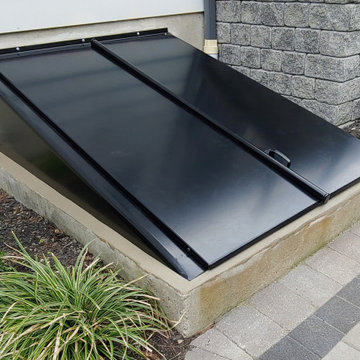
New Custom powder coated BIlco door system installed
Idée de décoration pour un sous-sol tradition.
Idée de décoration pour un sous-sol tradition.
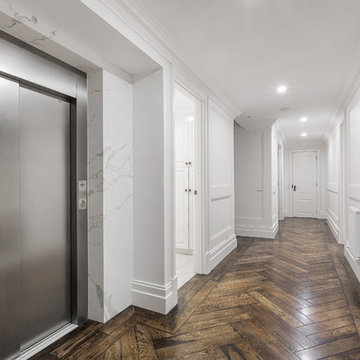
Sam Martin - Four Walls Media
Réalisation d'un très grand sous-sol tradition enterré avec un mur blanc et parquet foncé.
Réalisation d'un très grand sous-sol tradition enterré avec un mur blanc et parquet foncé.
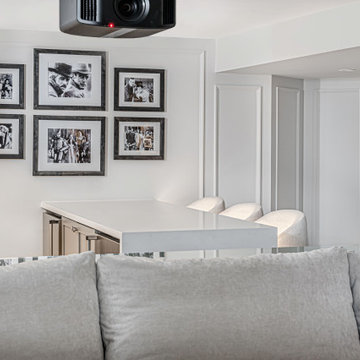
Hollywood Haven: A place to gather, entertain, and enjoy the classics on the big screen.
This formally unfinished basement has been transformed into a cozy, upscale, family-friendly space with cutting edge technology.
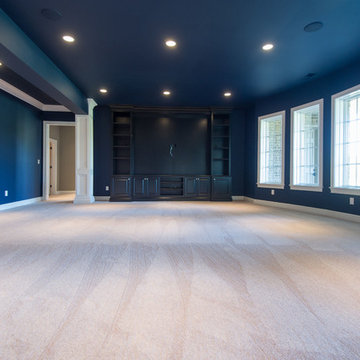
Deborah Stigall, Chris Marshall, Shaun Ring
Idée de décoration pour un très grand sous-sol tradition donnant sur l'extérieur avec un mur bleu, moquette et aucune cheminée.
Idée de décoration pour un très grand sous-sol tradition donnant sur l'extérieur avec un mur bleu, moquette et aucune cheminée.
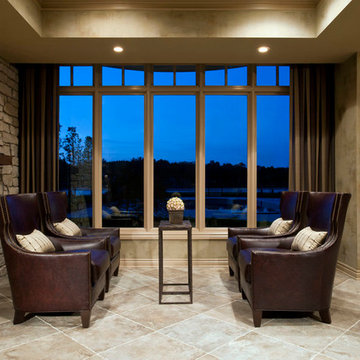
This carefully planned new construction lower level features full design of all Architectural details and finishes throughout with furnishings and styling. The stone wall is accented with Faux finishes throughout and custom drapery overlooking a expansive lake.
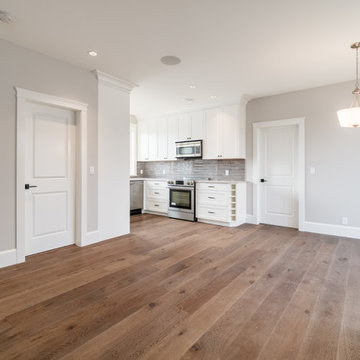
LIDA Construction Interior Designer - Lawrie Keogh
Idée de décoration pour un grand sous-sol tradition donnant sur l'extérieur avec un mur gris, un sol en bois brun, aucune cheminée et un sol marron.
Idée de décoration pour un grand sous-sol tradition donnant sur l'extérieur avec un mur gris, un sol en bois brun, aucune cheminée et un sol marron.
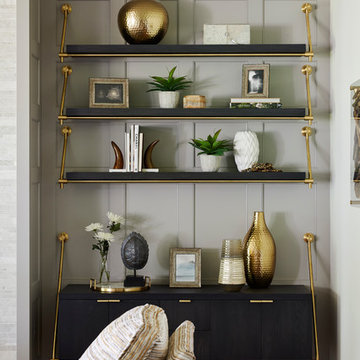
Nor-Son Custom Builders
Alyssa Lee Photography
Idées déco pour un très grand sous-sol classique donnant sur l'extérieur avec un mur gris, un sol en bois brun, une cheminée standard, un manteau de cheminée en pierre et un sol marron.
Idées déco pour un très grand sous-sol classique donnant sur l'extérieur avec un mur gris, un sol en bois brun, une cheminée standard, un manteau de cheminée en pierre et un sol marron.
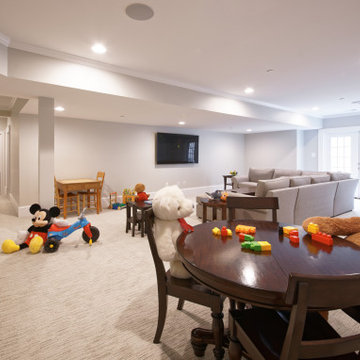
Inspiration pour un grand sous-sol traditionnel donnant sur l'extérieur avec salle de jeu, moquette, un mur blanc, aucune cheminée, un sol beige et un plafond décaissé.
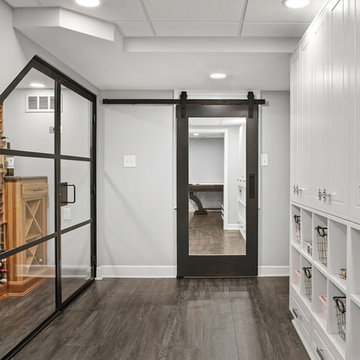
Idées déco pour un très grand sous-sol classique semi-enterré avec un mur gris, un sol en vinyl, une cheminée standard, un manteau de cheminée en pierre et un sol gris.
Idées déco de sous-sols classiques
13