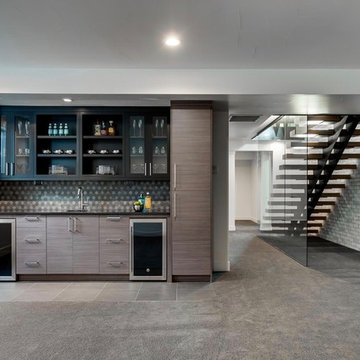Idées déco de sous-sols contemporains avec moquette
Trier par :
Budget
Trier par:Populaires du jour
81 - 100 sur 1 829 photos
1 sur 3
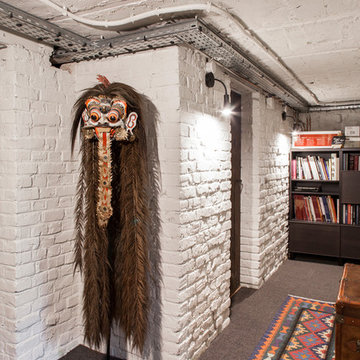
Rénovation et décoration d’une maison de 250 m2 pour une famille d’esthètes
Les points forts :
- Fluidité de la circulation malgré la création d'espaces de vie distincts
- Harmonie entre les objets personnels et les matériaux de qualité
- Perspectives créées à tous les coins de la maison
Crédit photo © Bertrand Fompeyrine
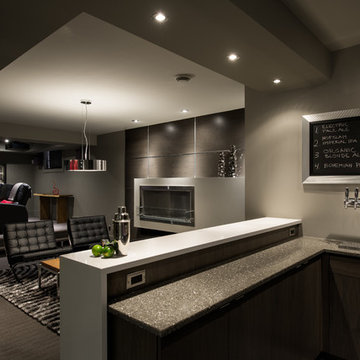
Custom walnut cabinetry topped with white and grey quartz countertops. Check what's on tap....there's 8 home brewed beers to choose from. The bar looks out over the lounge with a bio-fuel fireplace for relaxing or entertaining.
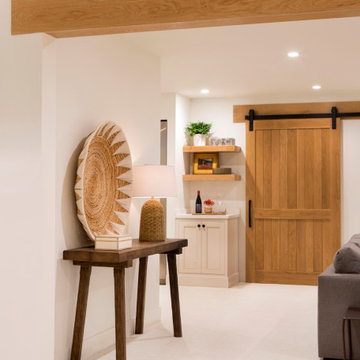
Basement finished to include game room, family room, shiplap wall treatment, sliding barn door and matching beam, numerous built-ins, new staircase, home gym, locker room and bathroom in addition to wine bar area.
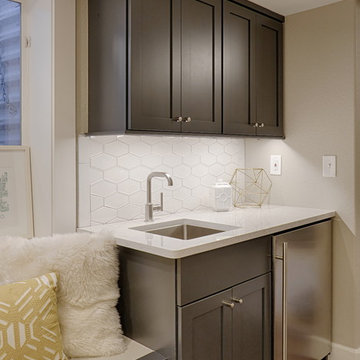
Exemple d'un sous-sol tendance de taille moyenne et enterré avec un mur gris, moquette, une cheminée standard et un manteau de cheminée en pierre.
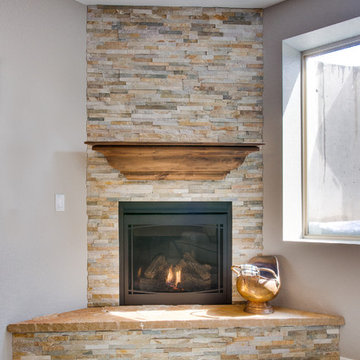
Joel Peterson
Inspiration pour un sous-sol design enterré et de taille moyenne avec un mur gris, moquette et une cheminée standard.
Inspiration pour un sous-sol design enterré et de taille moyenne avec un mur gris, moquette et une cheminée standard.
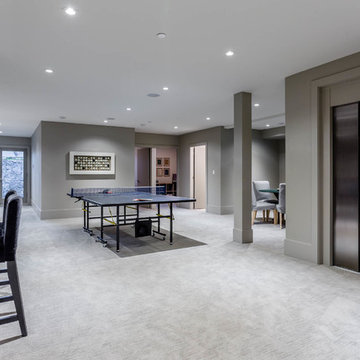
David Kimber, Kimber Images
Idées déco pour un très grand sous-sol contemporain donnant sur l'extérieur avec un mur beige et moquette.
Idées déco pour un très grand sous-sol contemporain donnant sur l'extérieur avec un mur beige et moquette.
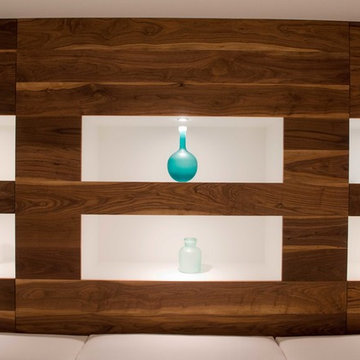
This cozy room features a custom-made couch perfect for watching TV, reading or socializing with loved ones. Our design features an over-size couch for lounging, recessed shelves, and walls finished with walnut.
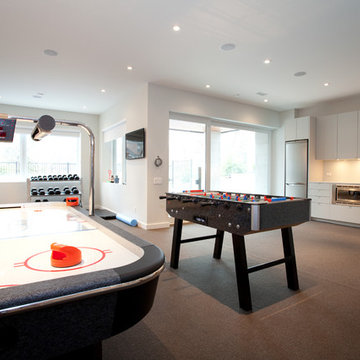
Idée de décoration pour un grand sous-sol design donnant sur l'extérieur avec un mur gris, moquette et un sol marron.

Réalisation d'un grand sous-sol design avec un mur blanc, moquette, une cheminée double-face, un manteau de cheminée en pierre, un sol beige, un plafond en papier peint et du papier peint.
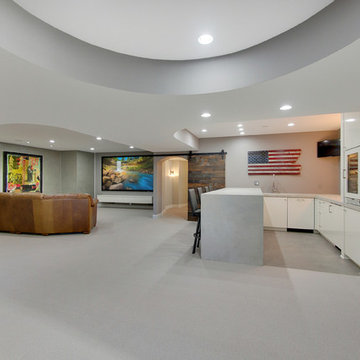
Spacecrafting
Aménagement d'un sous-sol contemporain enterré et de taille moyenne avec un mur gris, moquette, aucune cheminée et un sol gris.
Aménagement d'un sous-sol contemporain enterré et de taille moyenne avec un mur gris, moquette, aucune cheminée et un sol gris.
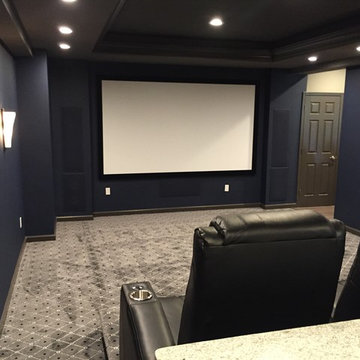
This client was looking for a complete entertainment area for family and friends. They wanted to create several rooms and this was the design for the home theater.
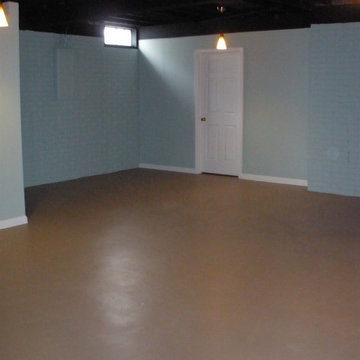
Matt Sayers
Aménagement d'un sous-sol contemporain enterré et de taille moyenne avec un mur gris et moquette.
Aménagement d'un sous-sol contemporain enterré et de taille moyenne avec un mur gris et moquette.
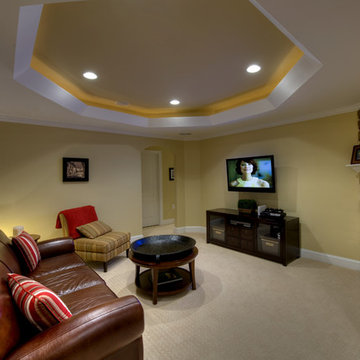
A tray ceiling with cove lighting give this room visual interest which would have been lacking if the ceiling was left as one flat expanse.
Inspiration pour un très grand sous-sol design enterré avec un manteau de cheminée en pierre, une cheminée standard, un mur jaune et moquette.
Inspiration pour un très grand sous-sol design enterré avec un manteau de cheminée en pierre, une cheminée standard, un mur jaune et moquette.
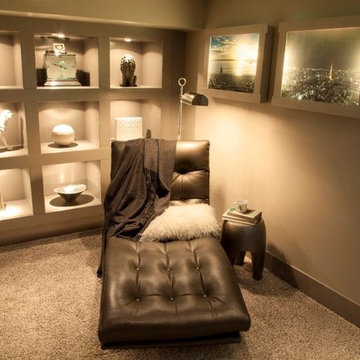
Exemple d'un sous-sol tendance enterré et de taille moyenne avec moquette et un mur beige.
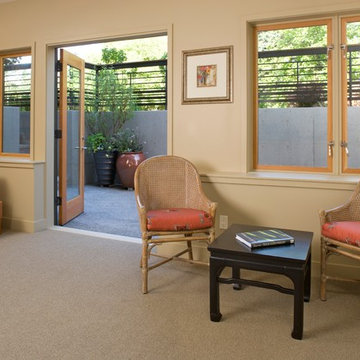
Idée de décoration pour un sous-sol design donnant sur l'extérieur avec un mur beige, moquette et un sol gris.
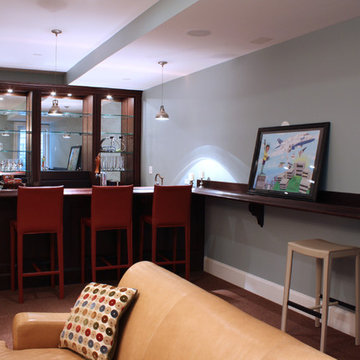
Agnes Kadlubowski
Inspiration pour un sous-sol design de taille moyenne avec un mur gris et moquette.
Inspiration pour un sous-sol design de taille moyenne avec un mur gris et moquette.

Cette image montre un sous-sol design donnant sur l'extérieur et de taille moyenne avec un mur blanc, moquette, une cheminée standard, un manteau de cheminée en pierre et un sol beige.

This contemporary rustic basement remodel transformed an unused part of the home into completely cozy, yet stylish, living, play, and work space for a young family. Starting with an elegant spiral staircase leading down to a multi-functional garden level basement. The living room set up serves as a gathering space for the family separate from the main level to allow for uninhibited entertainment and privacy. The floating shelves and gorgeous shiplap accent wall makes this room feel much more elegant than just a TV room. With plenty of storage for the entire family, adjacent from the TV room is an additional reading nook, including built-in custom shelving for optimal storage with contemporary design.
Photo by Mark Quentin / StudioQphoto.com

Idée de décoration pour un très grand sous-sol design donnant sur l'extérieur avec un mur beige, moquette, un sol beige et salle de cinéma.
Idées déco de sous-sols contemporains avec moquette
5
