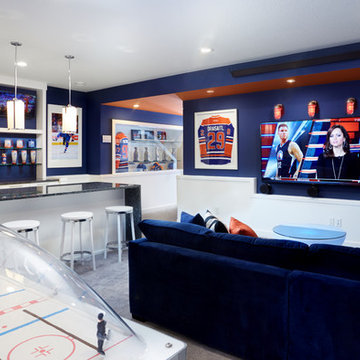Idées déco de sous-sols contemporains avec moquette
Trier par :
Budget
Trier par:Populaires du jour
141 - 160 sur 1 834 photos
1 sur 3
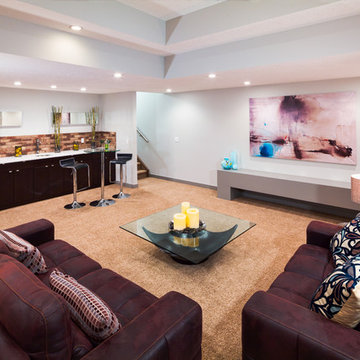
Prominent Homes - Ted Knude Photography
Aménagement d'un grand sous-sol contemporain enterré avec un mur blanc, moquette et aucune cheminée.
Aménagement d'un grand sous-sol contemporain enterré avec un mur blanc, moquette et aucune cheminée.
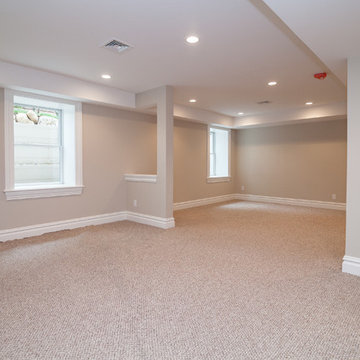
Cette image montre un sous-sol design semi-enterré et de taille moyenne avec un mur beige et moquette.
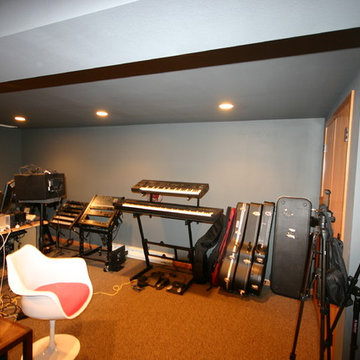
Basement Living Room After
Réalisation d'un sous-sol design enterré et de taille moyenne avec un mur noir, moquette, une cheminée standard et un manteau de cheminée en brique.
Réalisation d'un sous-sol design enterré et de taille moyenne avec un mur noir, moquette, une cheminée standard et un manteau de cheminée en brique.
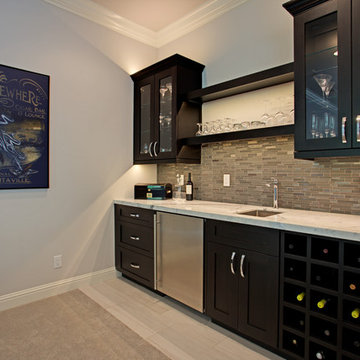
Idées déco pour un très grand sous-sol contemporain donnant sur l'extérieur avec un mur gris et moquette.

Exemple d'un grand sous-sol tendance semi-enterré avec salle de cinéma, un mur multicolore, moquette, cheminée suspendue, un manteau de cheminée en pierre, un sol multicolore, un plafond voûté et du papier peint.
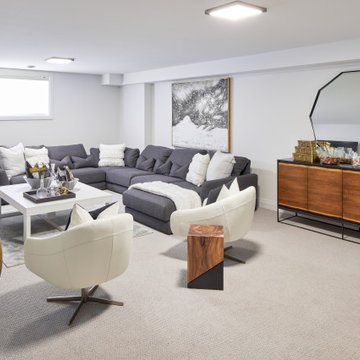
Idée de décoration pour un sous-sol design avec un mur blanc, moquette et un sol beige.
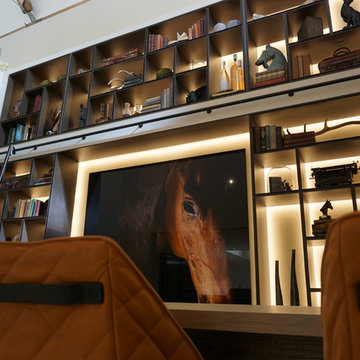
Progress images of our large Barn Renovation in the Cotswolds which see's stunning Janey Butler Interiors design being implemented throughout. With new large basement entertainment space incorporating bar, cinema, gym and games area. Stunning new Dining Hall space, Bedroom and Lounge area. More progress images of this amazing barns interior, exterior and landscape design to be added soon.

Idée de décoration pour un sous-sol design de taille moyenne et semi-enterré avec moquette, une cheminée standard, un mur blanc et un sol blanc.
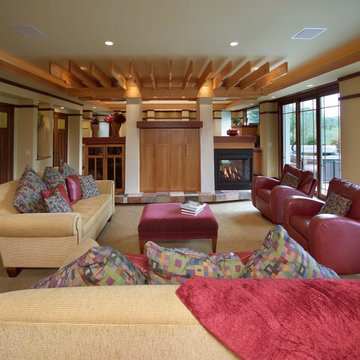
Unfinishes lower level gets an amazing face lift to a Prairie style inspired meca
Photos by Stuart Lorenz Photograpghy
Aménagement d'un sous-sol contemporain de taille moyenne avec un mur jaune, moquette, une cheminée standard et un manteau de cheminée en métal.
Aménagement d'un sous-sol contemporain de taille moyenne avec un mur jaune, moquette, une cheminée standard et un manteau de cheminée en métal.
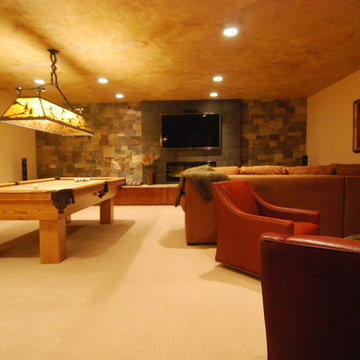
Aménagement d'un grand sous-sol contemporain enterré avec un mur beige et moquette.
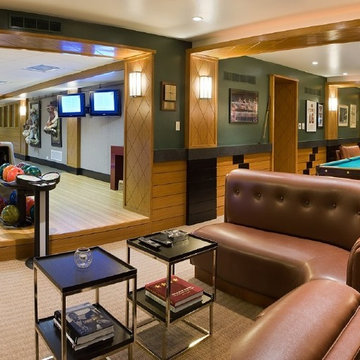
Osterville, MA
Photography by Warren Patterson
Réalisation d'un sous-sol design avec un mur vert et moquette.
Réalisation d'un sous-sol design avec un mur vert et moquette.
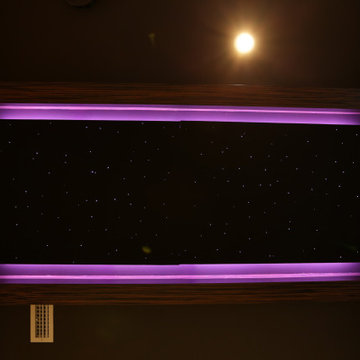
This lower level space was inspired by Film director, write producer, Quentin Tarantino. Starting with the acoustical panels disguised as posters, with films by Tarantino himself. We included a sepia color tone over the original poster art and used this as a color palate them for the entire common area of this lower level. New premium textured carpeting covers most of the floor, and on the ceiling, we added LED lighting, Madagascar ebony beams, and a two-tone ceiling paint by Sherwin Williams. The media stand houses most of the AV equipment and the remaining is integrated into the walls using architectural speakers to comprise this 7.1.4 Dolby Atmos Setup. We included this custom sectional with performance velvet fabric, as well as a new table and leather chairs for family game night. The XL metal prints near the new regulation pool table creates an irresistible ambiance, also to the neighboring reclaimed wood dart board area. The bathroom design include new marble tile flooring and a premium frameless shower glass. The luxury chevron wallpaper gives this space a kiss of sophistication. Finalizing this lounge we included a gym with rubber flooring, fitness rack, row machine as well as custom mural which infuses visual fuel to the owner’s workout. The Everlast speedbag is positioned in the perfect place for those late night or early morning cardio workouts. Lastly, we included Polk Audio architectural ceiling speakers meshed with an SVS micros 3000, 800-Watt subwoofer.
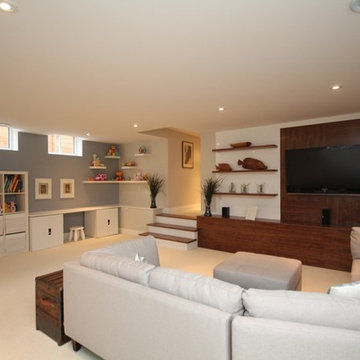
New sunken basement under new addition
Inspiration pour un sous-sol design semi-enterré et de taille moyenne avec moquette, un sol blanc et un mur gris.
Inspiration pour un sous-sol design semi-enterré et de taille moyenne avec moquette, un sol blanc et un mur gris.
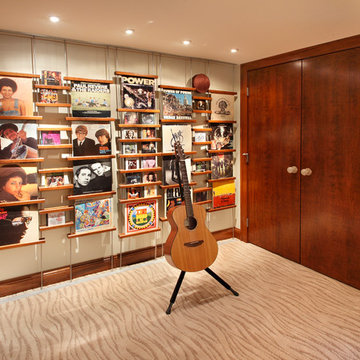
We are a full service, residential design/build company specializing in large remodels and whole house renovations. Our way of doing business is dynamic, interactive and fully transparent. It's your house, and it's your money. Recognition of this fact is seen in every facet of our business because we respect our clients enough to be honest about the numbers. In exchange, they trust us to do the right thing. Pretty simple when you think about it.
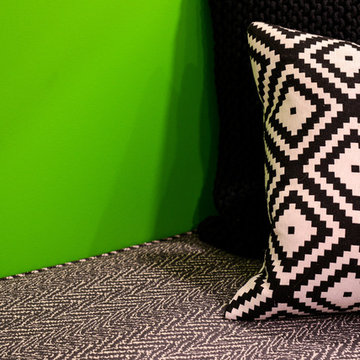
Cette photo montre un grand sous-sol tendance enterré avec un mur blanc, moquette, une cheminée ribbon et un manteau de cheminée en carrelage.
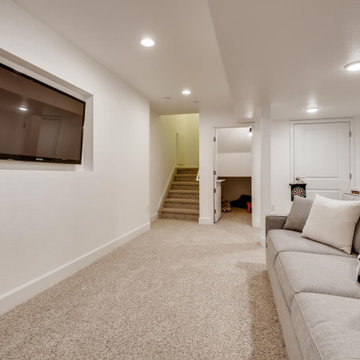
Family night never looked so good. Grab some popcorn and sit back to watch a movie with the kiddos.
Idée de décoration pour un petit sous-sol design semi-enterré avec un mur blanc, moquette et un sol beige.
Idée de décoration pour un petit sous-sol design semi-enterré avec un mur blanc, moquette et un sol beige.
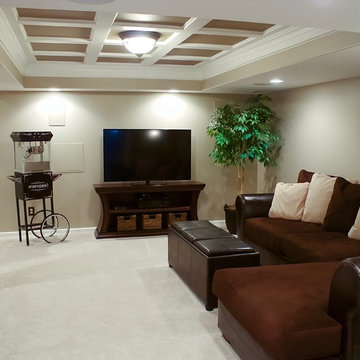
Inspiration pour un grand sous-sol design enterré avec un mur beige, moquette, aucune cheminée et un sol beige.
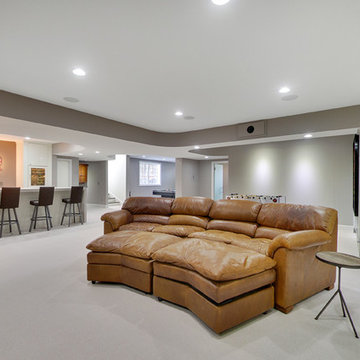
Spacecrafting
Cette image montre un sous-sol design enterré et de taille moyenne avec un mur gris, moquette et aucune cheminée.
Cette image montre un sous-sol design enterré et de taille moyenne avec un mur gris, moquette et aucune cheminée.
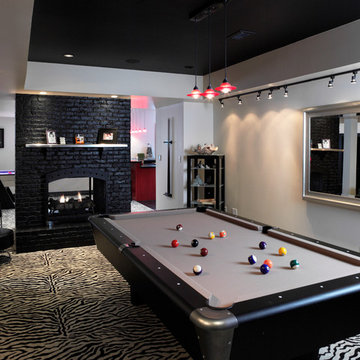
Inspiration pour un sous-sol design enterré et de taille moyenne avec un mur gris, moquette, une cheminée double-face et un manteau de cheminée en brique.
Idées déco de sous-sols contemporains avec moquette
8
