Idées déco de sous-sols contemporains avec parquet clair
Trier par :
Budget
Trier par:Populaires du jour
41 - 60 sur 555 photos
1 sur 3
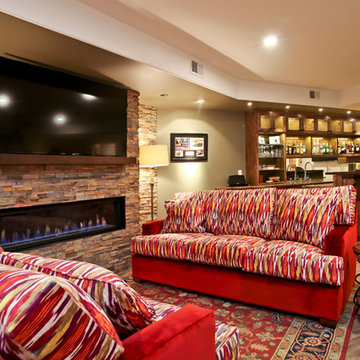
Réalisation d'un très grand sous-sol design enterré avec un mur beige, parquet clair, une cheminée ribbon et un manteau de cheminée en pierre.
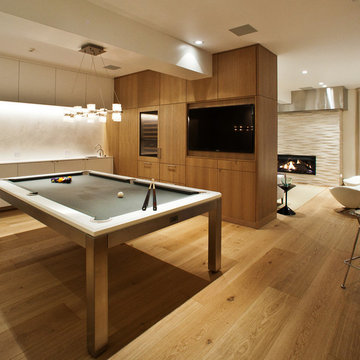
The basement has a pool table area with a wet bar along one wall, a wine cooler, and a TV. This room makes for a an amazing entertainment space.
Cette photo montre un grand sous-sol tendance semi-enterré avec un mur blanc, parquet clair, un manteau de cheminée en pierre, une cheminée ribbon et salle de jeu.
Cette photo montre un grand sous-sol tendance semi-enterré avec un mur blanc, parquet clair, un manteau de cheminée en pierre, une cheminée ribbon et salle de jeu.
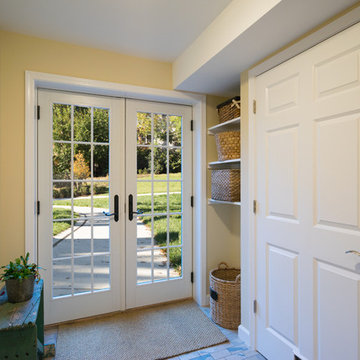
Jason Flakes
Inspiration pour un sous-sol design de taille moyenne avec un mur jaune et parquet clair.
Inspiration pour un sous-sol design de taille moyenne avec un mur jaune et parquet clair.

Below Buchanan is a basement renovation that feels as light and welcoming as one of our outdoor living spaces. The project is full of unique details, custom woodworking, built-in storage, and gorgeous fixtures. Custom carpentry is everywhere, from the built-in storage cabinets and molding to the private booth, the bar cabinetry, and the fireplace lounge.
Creating this bright, airy atmosphere was no small challenge, considering the lack of natural light and spatial restrictions. A color pallet of white opened up the space with wood, leather, and brass accents bringing warmth and balance. The finished basement features three primary spaces: the bar and lounge, a home gym, and a bathroom, as well as additional storage space. As seen in the before image, a double row of support pillars runs through the center of the space dictating the long, narrow design of the bar and lounge. Building a custom dining area with booth seating was a clever way to save space. The booth is built into the dividing wall, nestled between the support beams. The same is true for the built-in storage cabinet. It utilizes a space between the support pillars that would otherwise have been wasted.
The small details are as significant as the larger ones in this design. The built-in storage and bar cabinetry are all finished with brass handle pulls, to match the light fixtures, faucets, and bar shelving. White marble counters for the bar, bathroom, and dining table bring a hint of Hollywood glamour. White brick appears in the fireplace and back bar. To keep the space feeling as lofty as possible, the exposed ceilings are painted black with segments of drop ceilings accented by a wide wood molding, a nod to the appearance of exposed beams. Every detail is thoughtfully chosen right down from the cable railing on the staircase to the wood paneling behind the booth, and wrapping the bar.
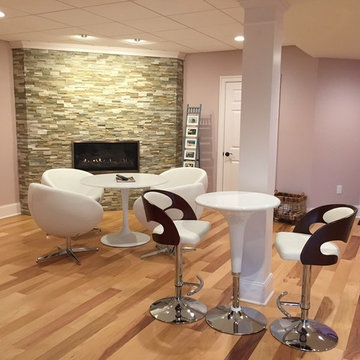
Exemple d'un grand sous-sol tendance avec un mur beige, parquet clair, un sol beige, une cheminée standard et un manteau de cheminée en pierre.
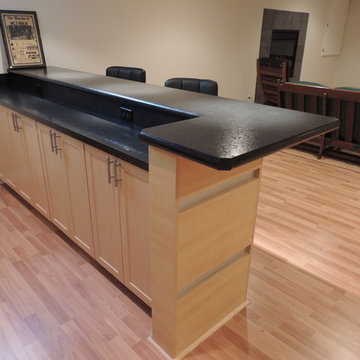
Inspiration pour un sous-sol design semi-enterré et de taille moyenne avec un mur beige, parquet clair, aucune cheminée et un sol beige.
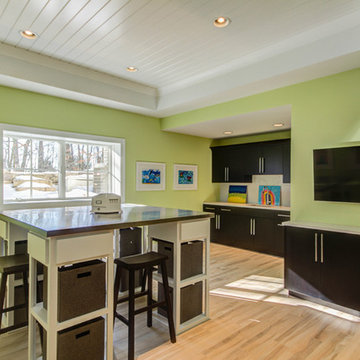
Craft Area
Aménagement d'un sous-sol contemporain semi-enterré avec un mur vert et parquet clair.
Aménagement d'un sous-sol contemporain semi-enterré avec un mur vert et parquet clair.
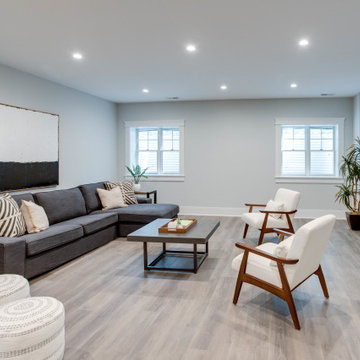
Idées déco pour un sous-sol contemporain enterré et de taille moyenne avec un mur gris, parquet clair, aucune cheminée et un sol beige.
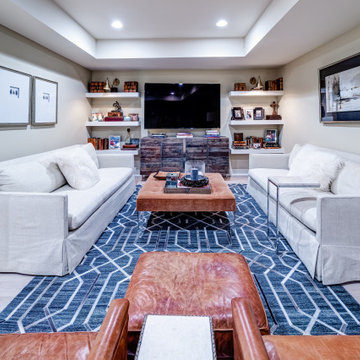
Idées déco pour un sous-sol contemporain enterré avec salle de cinéma, un mur beige, parquet clair, un sol marron et un plafond décaissé.
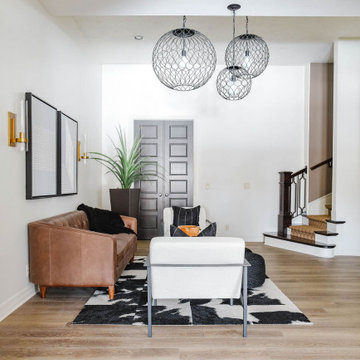
Aménagement d'un grand sous-sol contemporain donnant sur l'extérieur avec un mur blanc, parquet clair, aucune cheminée et un sol beige.

This contemporary basement renovation including a bar, walk in wine room, home theater, living room with fireplace and built-ins, two banquets and furniture grade cabinetry.
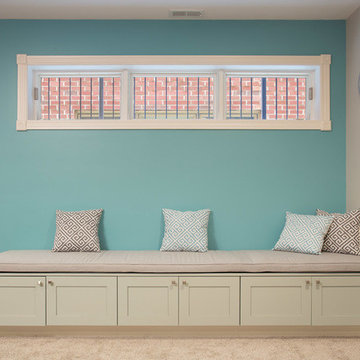
A fun updated to a once dated basement. We renovated this client’s basement to be the perfect play area for their children as well as a chic gathering place for their friends and family. In order to accomplish this, we needed to ensure plenty of storage and seating. Some of the first elements we installed were large cabinets throughout the basement as well as a large banquette, perfect for hiding children’s toys as well as offering ample seating for their guests. Next, to brighten up the space in colors both children and adults would find pleasing, we added a textured blue accent wall and painted the cabinetry a pale green.
Upstairs, we renovated the bathroom to be a kid-friendly space by replacing the stand-up shower with a full bath. The natural stone wall adds warmth to the space and creates a visually pleasing contrast of design.
Lastly, we designed an organized and practical mudroom, creating a perfect place for the whole family to store jackets, shoes, backpacks, and purses.
Designed by Chi Renovation & Design who serve Chicago and it's surrounding suburbs, with an emphasis on the North Side and North Shore. You'll find their work from the Loop through Lincoln Park, Skokie, Wilmette, and all of the way up to Lake Forest.

An open floorplan creatively incorporates space for a bar and seating, pool area, gas fireplace, and theatre room (set off by seating and cabinetry).
Inspiration pour un grand sous-sol design avec parquet clair, un mur blanc et un sol beige.
Inspiration pour un grand sous-sol design avec parquet clair, un mur blanc et un sol beige.
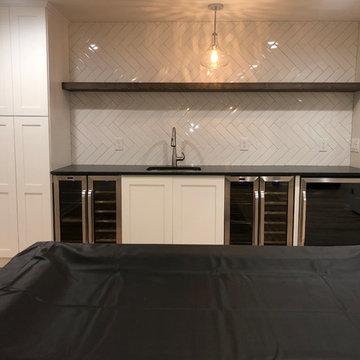
Basement renovation with wetbar. Two coolers, subway zig zag tile, new cabinet space.
Exemple d'un sous-sol tendance donnant sur l'extérieur et de taille moyenne avec un mur blanc, parquet clair et un sol marron.
Exemple d'un sous-sol tendance donnant sur l'extérieur et de taille moyenne avec un mur blanc, parquet clair et un sol marron.
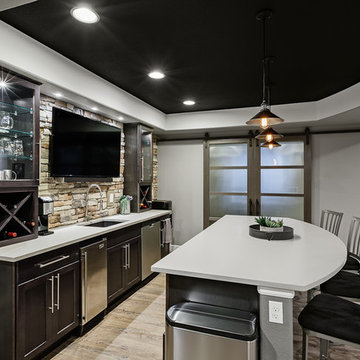
Wet bar in the basement;
architectural interior photography by D'Arcy Leck Photography
Idée de décoration pour un sous-sol design enterré et de taille moyenne avec un mur gris, parquet clair, aucune cheminée et un sol beige.
Idée de décoration pour un sous-sol design enterré et de taille moyenne avec un mur gris, parquet clair, aucune cheminée et un sol beige.
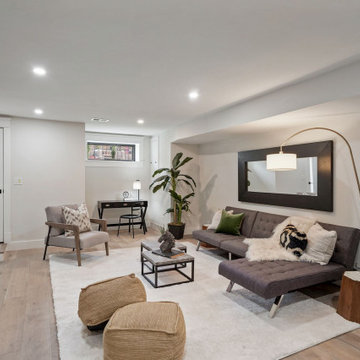
Idée de décoration pour un sous-sol design donnant sur l'extérieur et de taille moyenne avec parquet clair.

Cette image montre un grand sous-sol design donnant sur l'extérieur avec un mur blanc, parquet clair, aucune cheminée et un sol beige.
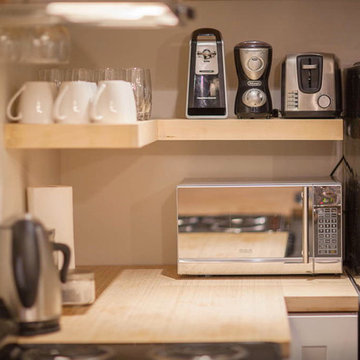
Shlezinger Photography www.shlezinger.com
Cette image montre un sous-sol design de taille moyenne et semi-enterré avec un mur gris, parquet clair et aucune cheminée.
Cette image montre un sous-sol design de taille moyenne et semi-enterré avec un mur gris, parquet clair et aucune cheminée.
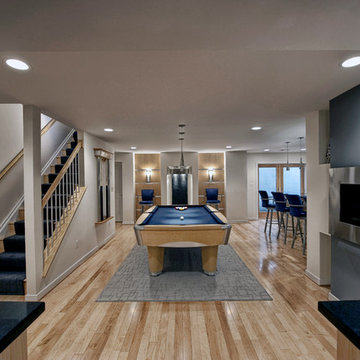
A theme of blonde wood, light walls, blues and greys pulls the basement together.
Exemple d'un grand sous-sol tendance donnant sur l'extérieur avec un mur blanc, parquet clair, un manteau de cheminée en métal, une cheminée ribbon et un sol beige.
Exemple d'un grand sous-sol tendance donnant sur l'extérieur avec un mur blanc, parquet clair, un manteau de cheminée en métal, une cheminée ribbon et un sol beige.
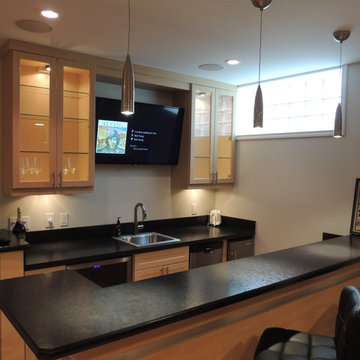
Aménagement d'un sous-sol contemporain semi-enterré et de taille moyenne avec un mur beige, parquet clair et aucune cheminée.
Idées déco de sous-sols contemporains avec parquet clair
3