Idées déco de sous-sols contemporains avec parquet foncé
Trier par :
Budget
Trier par:Populaires du jour
101 - 120 sur 411 photos
1 sur 3
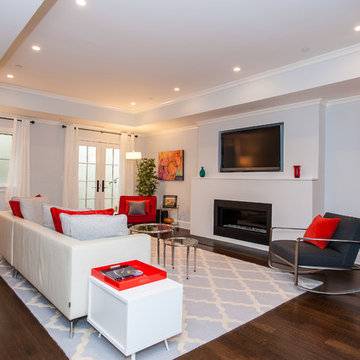
2016 MBIA Gold Award Winner: From whence an old one-story house once stood now stands this 5,000+ SF marvel that Finecraft built in the heart of Bethesda, MD.
Thomson & Cooke Architects
Susie Soleimani Photography
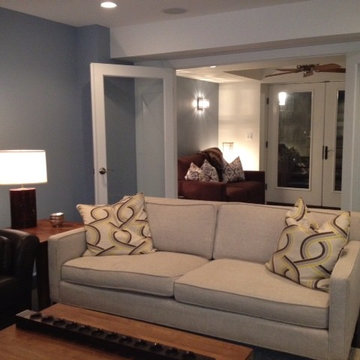
Cette image montre un sous-sol design enterré et de taille moyenne avec un mur bleu, parquet foncé, aucune cheminée et un sol noir.
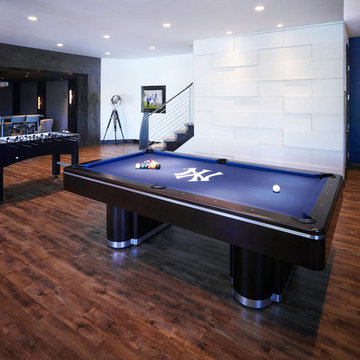
Inspiration pour un grand sous-sol design avec salle de jeu, un mur blanc, aucune cheminée, parquet foncé et un sol marron.
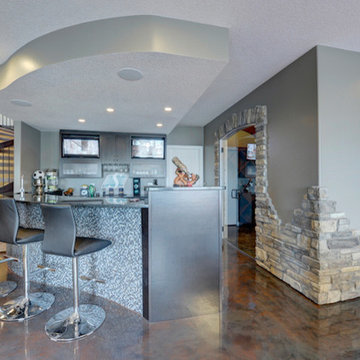
Builder: Celebration Homes
Cette photo montre un grand sous-sol tendance avec un mur gris, parquet foncé et un sol marron.
Cette photo montre un grand sous-sol tendance avec un mur gris, parquet foncé et un sol marron.
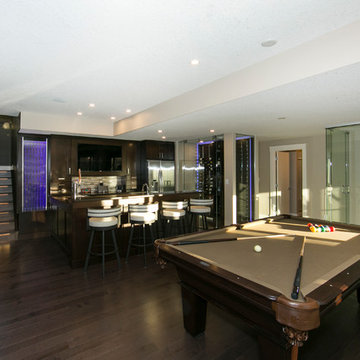
Idées déco pour un grand sous-sol contemporain donnant sur l'extérieur avec un mur beige et parquet foncé.
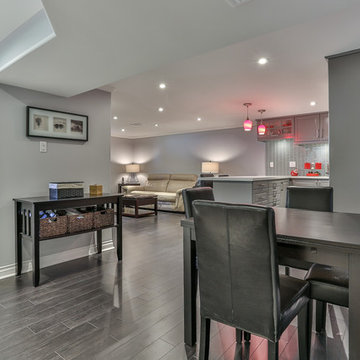
Inspiration pour un sous-sol design enterré et de taille moyenne avec parquet foncé, une cheminée standard et un manteau de cheminée en pierre.
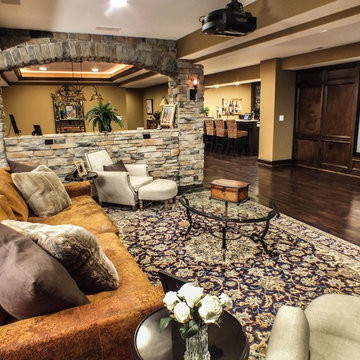
Main Flooring: Hardwood, Armstrong, Hickory EAS508 Smokehouse
Stone: Weatherledge County Line
Bathroom Flooring: Daltile Salerno-Carmona Caffe SL82
Shower Walls: Daltile Heathland Edgewood HL04
Shower Floor: Daltile Salerno-Carmona Caffe SL82
Wall color: Cardboard 6124
Bathroom Wall Color: Portabello SW6102
Granite: Crystal Gold Leather
Custom Cabinetry
Photos by Gwendolyn Lanstrum
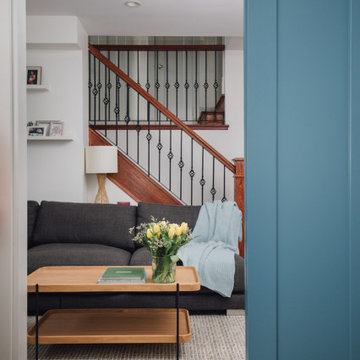
Simple doesn’t have to be boring, especially when your backyard is a lush ravine. This was the name of the game when it came to this traditional cottage-style house, with a contemporary flare. Emphasizing the great bones of the house with a simple pallet and contrasting trim helps to accentuate the high ceilings and classic mouldings, While adding saturated colours, and bold graphic wall murals brings lots of character to the house. This growing family now has the perfectly layered home, with plenty of their personality shining through.
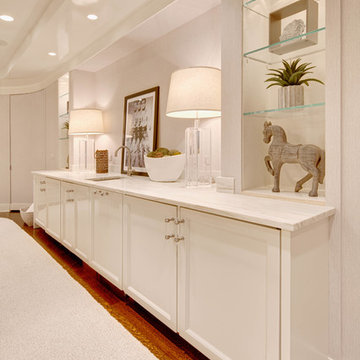
Aménagement d'un grand sous-sol contemporain donnant sur l'extérieur avec un mur beige, parquet foncé, aucune cheminée et un sol blanc.
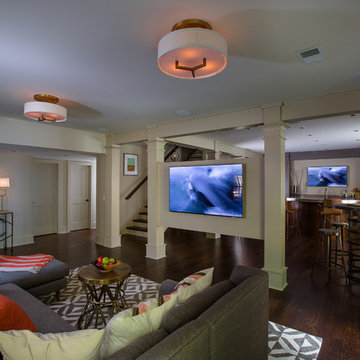
Terrace Level Media Room, looking towards the bar and entertaining space. Photo by Greg Willett.
Exemple d'un grand sous-sol tendance donnant sur l'extérieur avec un mur beige, parquet foncé et aucune cheminée.
Exemple d'un grand sous-sol tendance donnant sur l'extérieur avec un mur beige, parquet foncé et aucune cheminée.
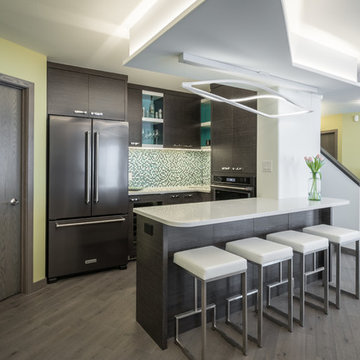
Bilyk Photography
Idées déco pour un sous-sol contemporain donnant sur l'extérieur et de taille moyenne avec un mur vert, parquet foncé, un poêle à bois, un manteau de cheminée en carrelage et un sol gris.
Idées déco pour un sous-sol contemporain donnant sur l'extérieur et de taille moyenne avec un mur vert, parquet foncé, un poêle à bois, un manteau de cheminée en carrelage et un sol gris.
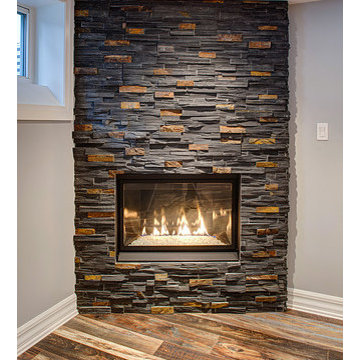
Réalisation d'un grand sous-sol design semi-enterré avec un mur gris, parquet foncé, un manteau de cheminée en pierre et une cheminée d'angle.
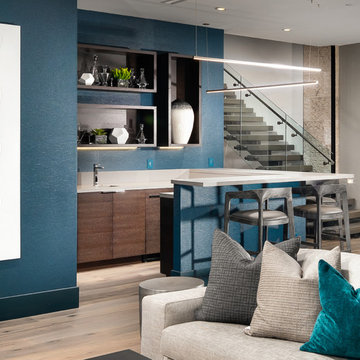
Cette photo montre un grand sous-sol tendance donnant sur l'extérieur avec un mur gris, parquet foncé et un sol marron.
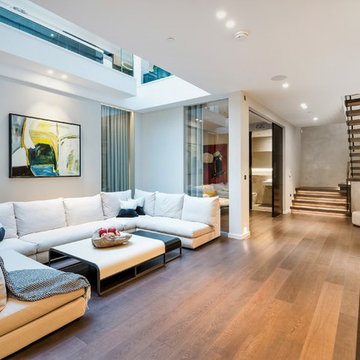
Rachel Niddrie for LXA
Idée de décoration pour un très grand sous-sol design enterré avec un mur blanc et parquet foncé.
Idée de décoration pour un très grand sous-sol design enterré avec un mur blanc et parquet foncé.
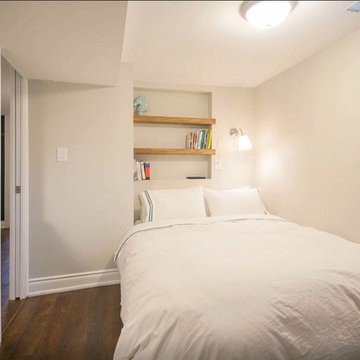
Shlezinger Photography www.shlezinger.com
Inspiration pour un sous-sol design de taille moyenne et semi-enterré avec un mur gris, aucune cheminée et parquet foncé.
Inspiration pour un sous-sol design de taille moyenne et semi-enterré avec un mur gris, aucune cheminée et parquet foncé.
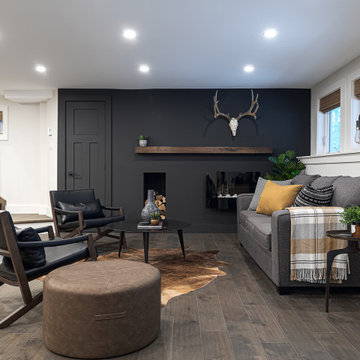
Basement bar and entertaining space designed with masculine accents.
Cette image montre un sous-sol design donnant sur l'extérieur et de taille moyenne avec un mur multicolore et parquet foncé.
Cette image montre un sous-sol design donnant sur l'extérieur et de taille moyenne avec un mur multicolore et parquet foncé.
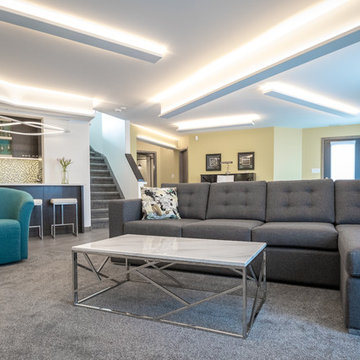
Bilyk Photography
Réalisation d'un sous-sol design donnant sur l'extérieur et de taille moyenne avec un mur vert, parquet foncé, un poêle à bois, un manteau de cheminée en carrelage et un sol gris.
Réalisation d'un sous-sol design donnant sur l'extérieur et de taille moyenne avec un mur vert, parquet foncé, un poêle à bois, un manteau de cheminée en carrelage et un sol gris.
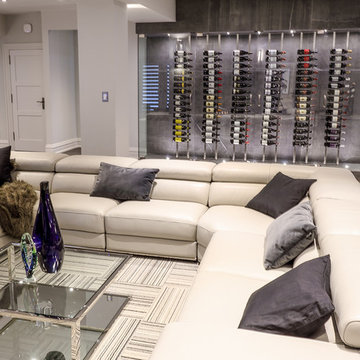
Idée de décoration pour un très grand sous-sol design donnant sur l'extérieur avec un mur gris, parquet foncé, une cheminée standard et un sol marron.
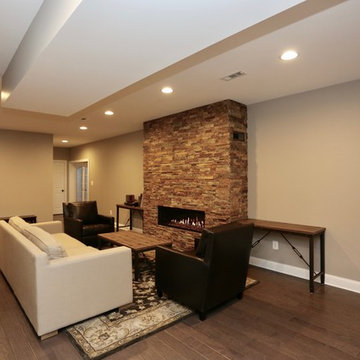
For this job, we finished an completely unfinished basement space to include a theatre room with 120" screen wall & rough-in for a future bar, barn door detail to the family living area with stacked stone 50" modern gas fireplace, a home-office, a bedroom and a full basement bathroom.
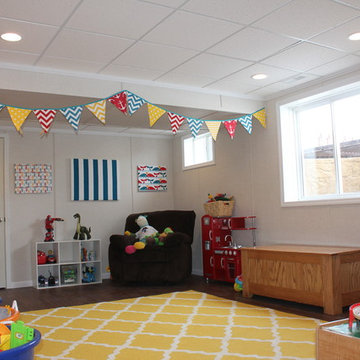
Réalisation d'un sous-sol design de taille moyenne et enterré avec un mur beige, parquet foncé et aucune cheminée.
Idées déco de sous-sols contemporains avec parquet foncé
6