Idées déco de sous-sols contemporains avec parquet foncé
Trier par :
Budget
Trier par:Populaires du jour
121 - 140 sur 411 photos
1 sur 3
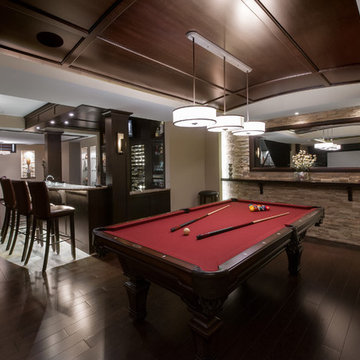
Check out this exquisite entertainment room with games area, custom bar and gaming area for the kids. Featuring a curved, barrel vault, custom wood ceiling and indirectly lit stone feature wall. Not to mention the spectacular bar with wine cellar. ARTIUM Design Build, Ottawa.
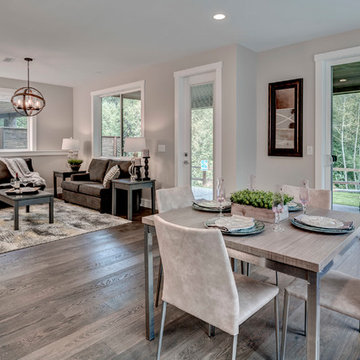
John G. Wilbanks
Réalisation d'un sous-sol design donnant sur l'extérieur avec un mur gris, parquet foncé et un sol marron.
Réalisation d'un sous-sol design donnant sur l'extérieur avec un mur gris, parquet foncé et un sol marron.
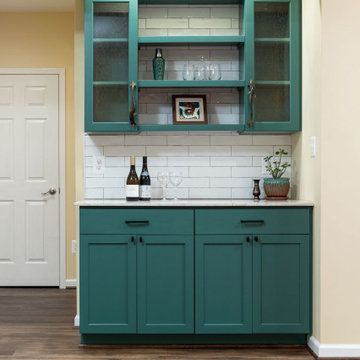
Contemporary basement remodel: iron stair railing, hardwood floors, custom cabinetry
Idées déco pour un sous-sol contemporain avec un mur jaune, parquet foncé et un sol marron.
Idées déco pour un sous-sol contemporain avec un mur jaune, parquet foncé et un sol marron.
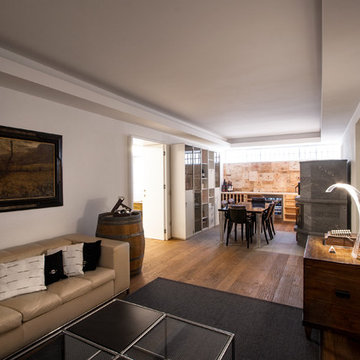
Cette image montre un très grand sous-sol design donnant sur l'extérieur avec un mur multicolore, parquet foncé, un poêle à bois, un manteau de cheminée en pierre et un sol marron.
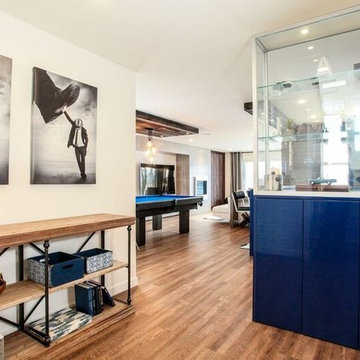
Idée de décoration pour un sous-sol design semi-enterré et de taille moyenne avec un mur blanc et parquet foncé.
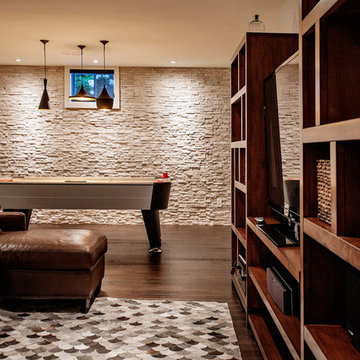
Réalisation d'un grand sous-sol design enterré avec un mur beige, parquet foncé et aucune cheminée.
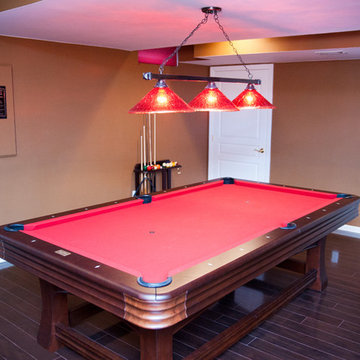
Exemple d'un sous-sol tendance enterré et de taille moyenne avec un mur marron, parquet foncé et aucune cheminée.
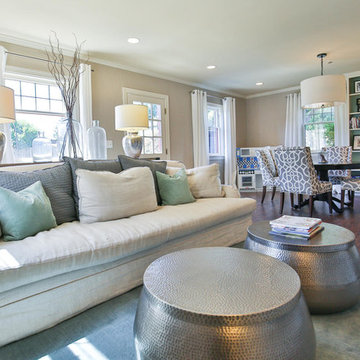
Converted expansive lower level basement space into a multi-purpose functional family room. A large, deep sofa from Restoration Hardware was positioned in front of a large media cabinet for TV and movie watching. Hammered metal storage coffee tables store toys, books and games. A tufted wool rug was placed over new hardwood floors for added comfort and a pop of color. On the opposite side of the room, built-in storage flanks a gas fireplace, creating a perfect nook for playing games around a circular table. New window coverings and paint complete the space.
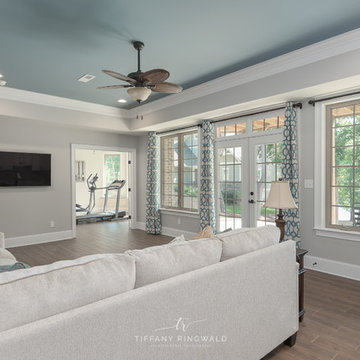
Beautiful brick home on Lake Norman! Exterior features a touch of rustic with gable details, wood shutters and garage doors and lake view with private paved access to dock and boat slip.
© Tiffany Ringwald Photography
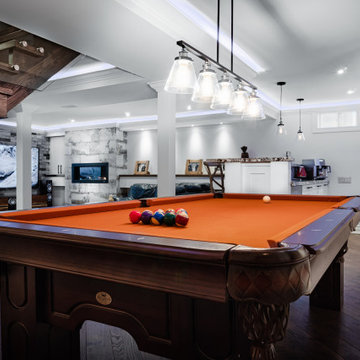
Full open concept basement remodel.
Inspiration pour un sous-sol design enterré et de taille moyenne avec un mur blanc, parquet foncé, une cheminée standard, un manteau de cheminée en carrelage et un sol marron.
Inspiration pour un sous-sol design enterré et de taille moyenne avec un mur blanc, parquet foncé, une cheminée standard, un manteau de cheminée en carrelage et un sol marron.
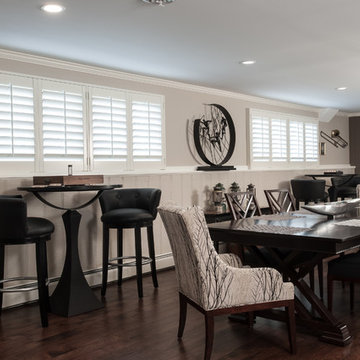
Basement remodeling contractor and designer create luxurious spaces for families. Today's families are making use of the basement as additional living space. Dining tables are becoming a standard along with the home theater, bistro tables, designated wine storage, full size refrigerators, and wood floors. Traditional holiday gatherings at home are on the rise. Clients want to entertain their family and guest downstairs in style.
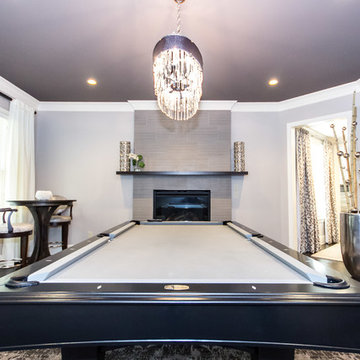
Zach Rubin
Cette image montre un sous-sol design donnant sur l'extérieur et de taille moyenne avec un mur gris, parquet foncé, une cheminée standard et un manteau de cheminée en carrelage.
Cette image montre un sous-sol design donnant sur l'extérieur et de taille moyenne avec un mur gris, parquet foncé, une cheminée standard et un manteau de cheminée en carrelage.
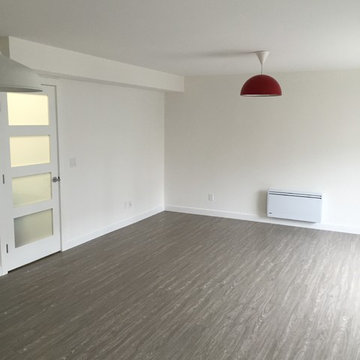
Réalisation d'un sous-sol design semi-enterré et de taille moyenne avec un mur blanc, parquet foncé et un sol marron.
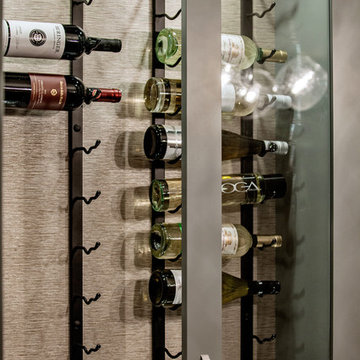
Cette image montre un grand sous-sol design enterré avec un mur beige, parquet foncé et aucune cheminée.
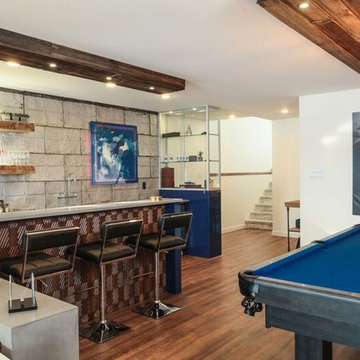
Idée de décoration pour un sous-sol design de taille moyenne et semi-enterré avec un mur blanc et parquet foncé.
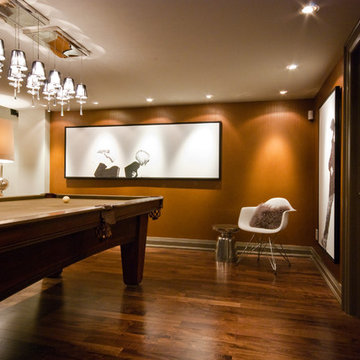
In cooperation with HCA Architecture www.hca.ca
Exemple d'un sous-sol tendance semi-enterré avec un mur orange, parquet foncé et un sol marron.
Exemple d'un sous-sol tendance semi-enterré avec un mur orange, parquet foncé et un sol marron.
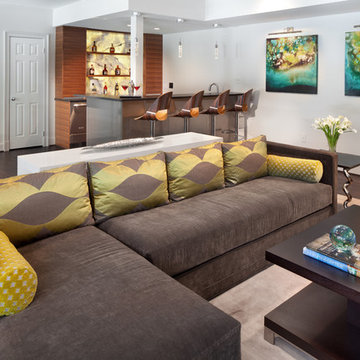
Morgan Howarth Photography
Cette image montre un grand sous-sol design donnant sur l'extérieur avec un mur blanc et parquet foncé.
Cette image montre un grand sous-sol design donnant sur l'extérieur avec un mur blanc et parquet foncé.
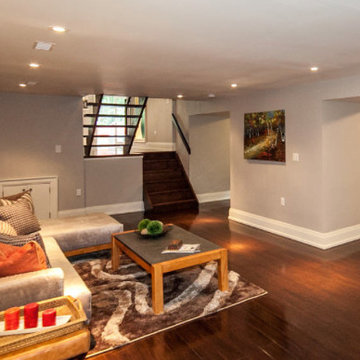
The large basement with dark floors , gets plenty of natural light from the large windows on the level above. A large L-shape sofa & stone slab coffee table make this a perfect place to relax... Sheila Singer Design
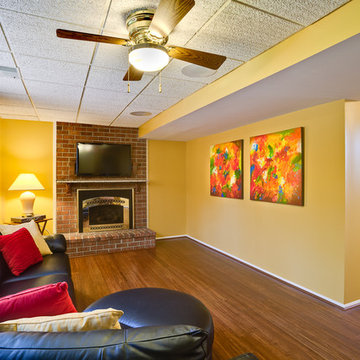
Barbara's beautiful strand woven bamboo floors and vibrant yellow walls are a fantastic background to showcase her artwork that was the inspiration for this project.
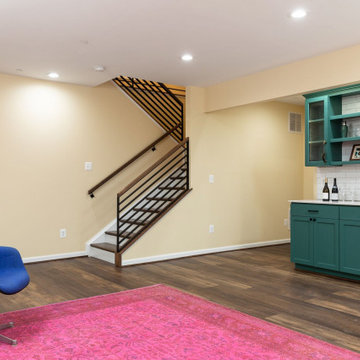
Contemporary basement remodel: iron stair railing, hardwood floors, custom cabinetry
Cette photo montre un sous-sol tendance avec un mur jaune, parquet foncé et un sol marron.
Cette photo montre un sous-sol tendance avec un mur jaune, parquet foncé et un sol marron.
Idées déco de sous-sols contemporains avec parquet foncé
7