Idées déco de sous-sols contemporains avec parquet foncé
Trier par :
Budget
Trier par:Populaires du jour
161 - 180 sur 411 photos
1 sur 3
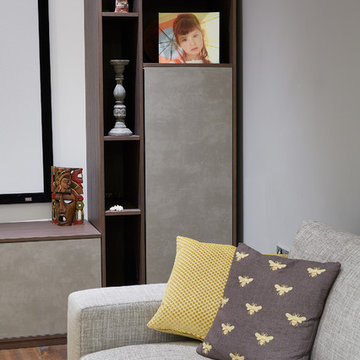
Cinema room and gym in the basement
Exemple d'un grand sous-sol tendance enterré avec un mur gris, parquet foncé, aucune cheminée et un sol marron.
Exemple d'un grand sous-sol tendance enterré avec un mur gris, parquet foncé, aucune cheminée et un sol marron.
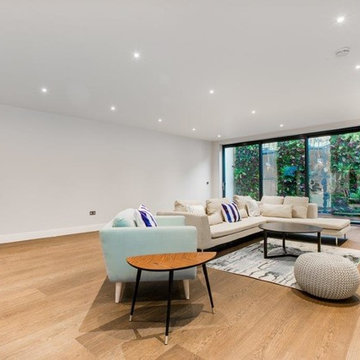
Cette image montre un grand sous-sol design enterré avec un mur gris, parquet foncé et aucune cheminée.
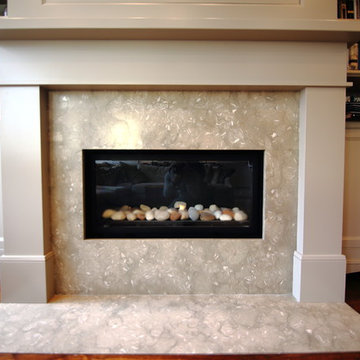
Cette photo montre un sous-sol tendance enterré et de taille moyenne avec un mur gris, parquet foncé, aucune cheminée et un sol marron.
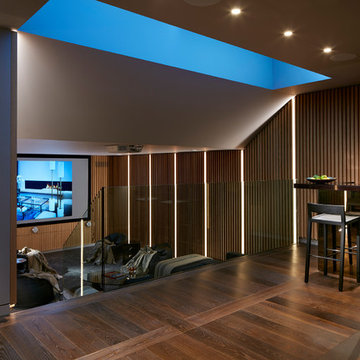
Aménagement d'un sous-sol contemporain avec parquet foncé, un sol marron et un mur marron.
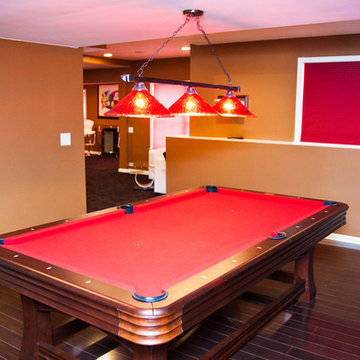
Cette image montre un sous-sol design enterré et de taille moyenne avec un mur marron, parquet foncé et aucune cheminée.
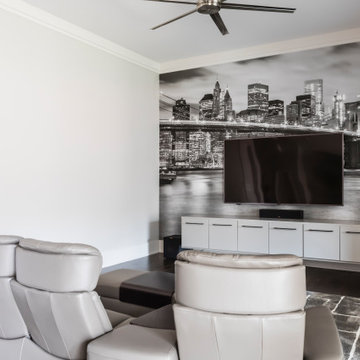
Modern Basement with mural
Idées déco pour un grand sous-sol contemporain avec salle de cinéma et parquet foncé.
Idées déco pour un grand sous-sol contemporain avec salle de cinéma et parquet foncé.
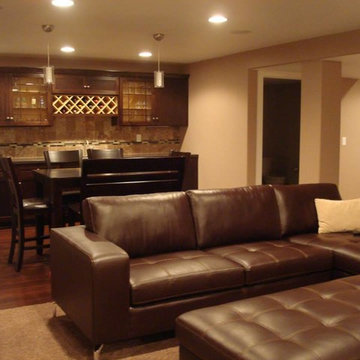
Hayward Custom Cabinetry & Furniture LLC
Idées déco pour un grand sous-sol contemporain enterré avec un mur marron, parquet foncé et aucune cheminée.
Idées déco pour un grand sous-sol contemporain enterré avec un mur marron, parquet foncé et aucune cheminée.
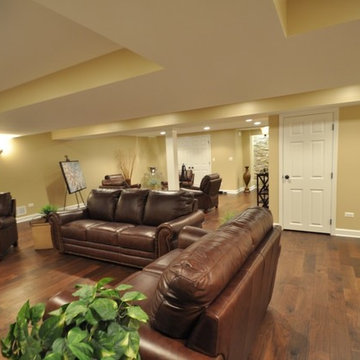
Aménagement d'un grand sous-sol contemporain enterré avec un mur jaune, parquet foncé et aucune cheminée.
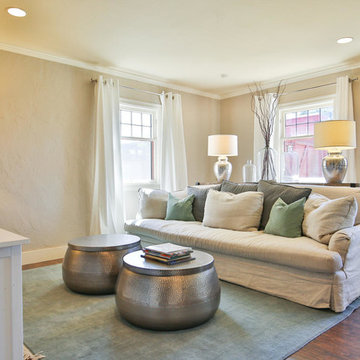
Converted expansive lower level basement space into a multi-purpose functional family room. A large, deep sofa from Restoration Hardware was positioned in front of a large media cabinet for TV and movie watching. Hammered metal storage coffee tables store toys, books and games. A tufted wool rug was placed over new hardwood floors for added comfort and a pop of color. On the opposite side of the room, built-in storage flanks a gas fireplace, creating a perfect nook for playing games around a circular table. New window coverings and paint complete the space.
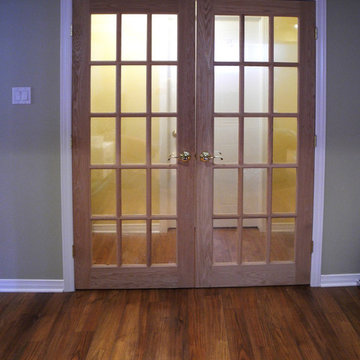
Cette image montre un grand sous-sol design semi-enterré avec un mur gris, parquet foncé et aucune cheminée.
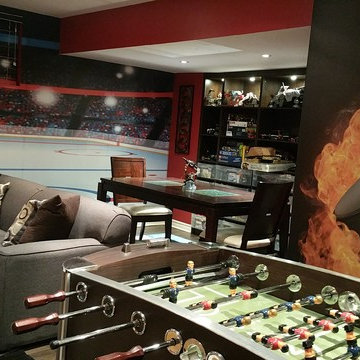
Game room design and renovation by SCD Design & Construction. Encourage your kids to be the best in their passions. If it's hockey, give them a space that inspires them and makes them feel they're always where the action is! A hockey rink mural and the colours of their favourite team will always remind them that their dream is never too far! Take your lifestyle to new heights with SCD Design & Construction!
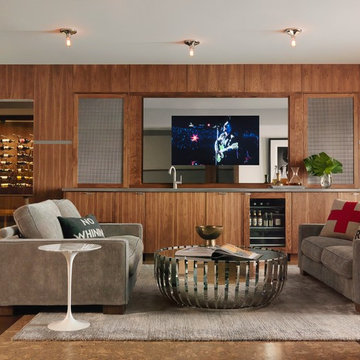
Photo by Alise O'Brien
Mirrored Television by Seura
Stuckenschneider Design
Accent On Cabinets
Installation by Walbrandt Technologies
Cette image montre un grand sous-sol design semi-enterré avec un mur beige et parquet foncé.
Cette image montre un grand sous-sol design semi-enterré avec un mur beige et parquet foncé.
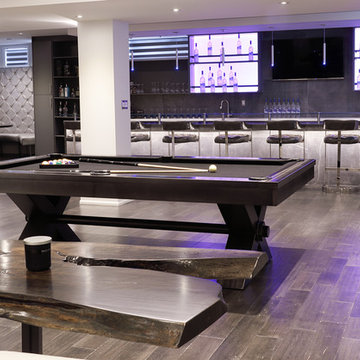
For the gaming area we nestled this dramatic 16’ bar between the intimate cards table with wrap around padded seating, and the custom made gun metal pool table
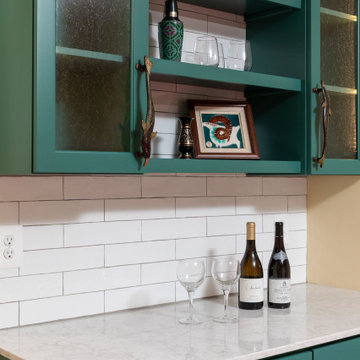
Basement renovation: custom cabinetry, subway tile backsplash, quartz countertop
Aménagement d'un sous-sol contemporain avec un mur jaune, parquet foncé et un sol marron.
Aménagement d'un sous-sol contemporain avec un mur jaune, parquet foncé et un sol marron.
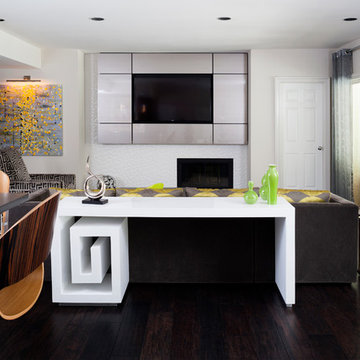
Stacy Zarin Goldberg
Exemple d'un très grand sous-sol tendance donnant sur l'extérieur avec un mur blanc, parquet foncé, une cheminée standard et un manteau de cheminée en carrelage.
Exemple d'un très grand sous-sol tendance donnant sur l'extérieur avec un mur blanc, parquet foncé, une cheminée standard et un manteau de cheminée en carrelage.
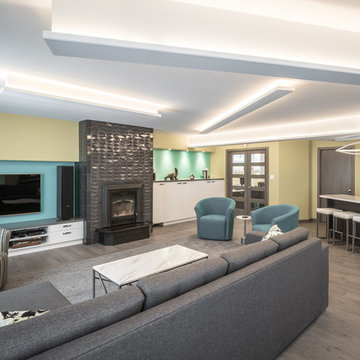
Bilyk Photography
Exemple d'un sous-sol tendance donnant sur l'extérieur et de taille moyenne avec un mur vert, parquet foncé, un poêle à bois, un manteau de cheminée en carrelage et un sol gris.
Exemple d'un sous-sol tendance donnant sur l'extérieur et de taille moyenne avec un mur vert, parquet foncé, un poêle à bois, un manteau de cheminée en carrelage et un sol gris.
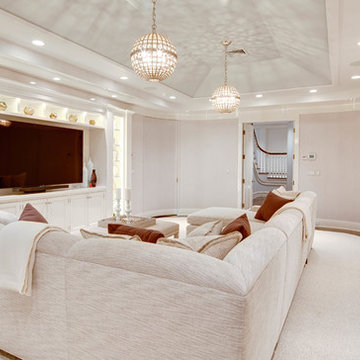
Idées déco pour un grand sous-sol contemporain donnant sur l'extérieur avec un mur beige, parquet foncé, aucune cheminée et un sol blanc.
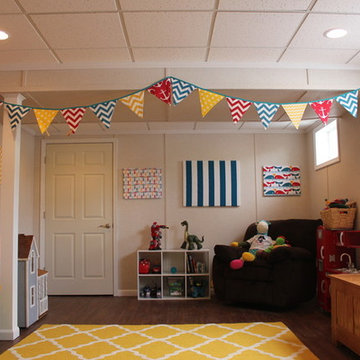
Idée de décoration pour un sous-sol design enterré et de taille moyenne avec un mur beige, parquet foncé et aucune cheminée.
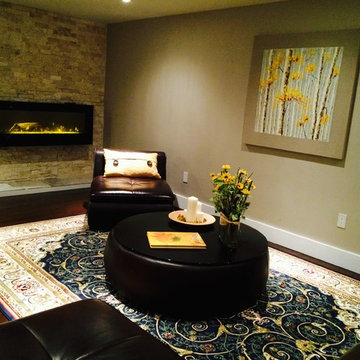
Basement: Comfortable & cosy with brown leather sofas & a stone fireplace, a great place for the family to gather & relax.. Yellow accents, flowers, art & decor pillows add brightness ...Sheila Singer Design
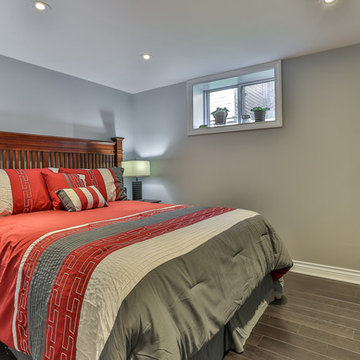
Aménagement d'un sous-sol contemporain enterré et de taille moyenne avec parquet foncé, une cheminée standard et un manteau de cheminée en pierre.
Idées déco de sous-sols contemporains avec parquet foncé
9