Idées déco de sous-sols contemporains avec un mur beige
Trier par :
Budget
Trier par:Populaires du jour
181 - 200 sur 1 703 photos
1 sur 3
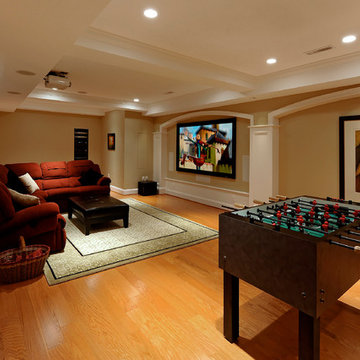
Just right for family movie night or for watching the big game, the media room features a state-of-the-art home theater and sound system. Adjacent to both the media area and bar is a beautifully appointed game room. Custom cherry built-ins complement the wood finishes in the bar area and offer ample storage and display space.
BOWA and Bob Narod Photography
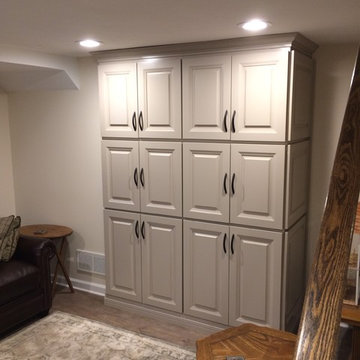
Idées déco pour un sous-sol contemporain semi-enterré et de taille moyenne avec un mur beige et un sol en bois brun.
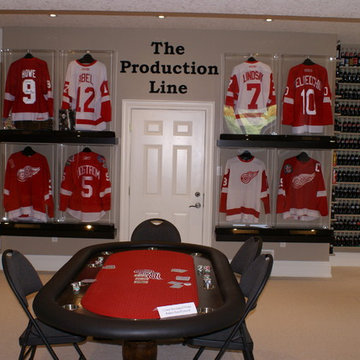
This client is a big Detroit Red Wings fan and we made it possible for him to display his signed jerseys by installing custom shelving hung off the walls.
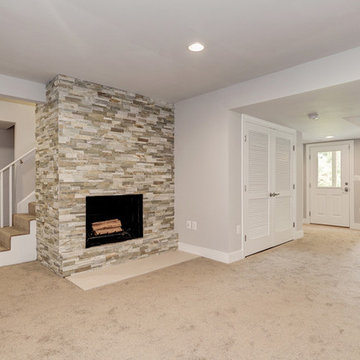
Aménagement d'un grand sous-sol contemporain donnant sur l'extérieur avec un mur beige, moquette, une cheminée standard et un manteau de cheminée en pierre.
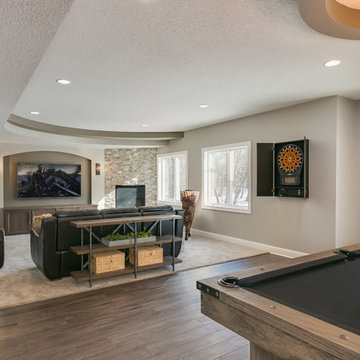
Réalisation d'un sous-sol design donnant sur l'extérieur et de taille moyenne avec un mur beige, une cheminée d'angle, un manteau de cheminée en carrelage et un sol marron.
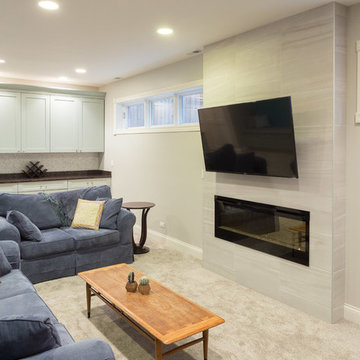
A fun updated to a once dated basement. We renovated this client’s basement to be the perfect play area for their children as well as a chic gathering place for their friends and family. In order to accomplish this, we needed to ensure plenty of storage and seating. Some of the first elements we installed were large cabinets throughout the basement as well as a large banquette, perfect for hiding children’s toys as well as offering ample seating for their guests. Next, to brighten up the space in colors both children and adults would find pleasing, we added a textured blue accent wall and painted the cabinetry a pale green.
Upstairs, we renovated the bathroom to be a kid-friendly space by replacing the stand-up shower with a full bath. The natural stone wall adds warmth to the space and creates a visually pleasing contrast of design.
Lastly, we designed an organized and practical mudroom, creating a perfect place for the whole family to store jackets, shoes, backpacks, and purses.
Designed by Chi Renovation & Design who serve Chicago and it's surrounding suburbs, with an emphasis on the North Side and North Shore. You'll find their work from the Loop through Lincoln Park, Skokie, Wilmette, and all of the way up to Lake Forest.
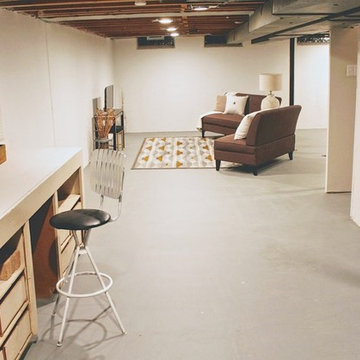
Aménagement d'un grand sous-sol contemporain semi-enterré avec un mur beige, sol en béton ciré, aucune cheminée et un sol gris.
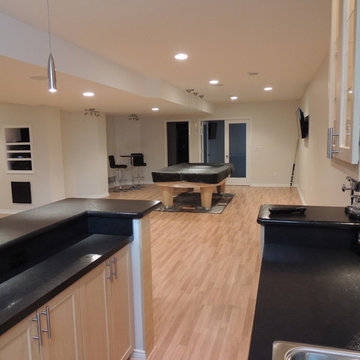
Idée de décoration pour un sous-sol design semi-enterré et de taille moyenne avec un mur beige, parquet clair, aucune cheminée et un sol beige.
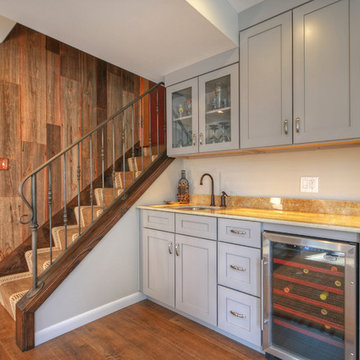
Tucked into the stairs from the upper level to the basement is a new kitchenette that morphs into a mudroom. The maple cabinets with a Dove finish are from Wellborn. The 18" inch wine cooler is from Summit. Laminate wood flooring is by Armstrong, in Sable, from the Rustic Premium line. The stair wall is made from reclaimed barnwood, the stair railing is a custom wrought iron design.
Photo by Toby Weiss
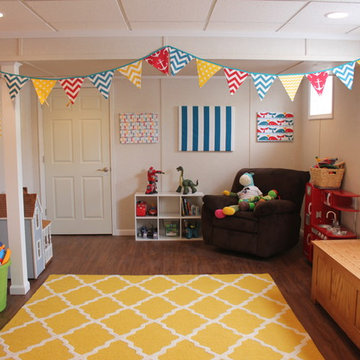
Cette image montre un sous-sol design enterré et de taille moyenne avec un mur beige, parquet foncé et aucune cheminée.
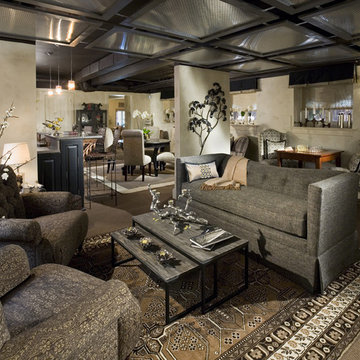
Cette photo montre un grand sous-sol tendance avec un mur beige et moquette.
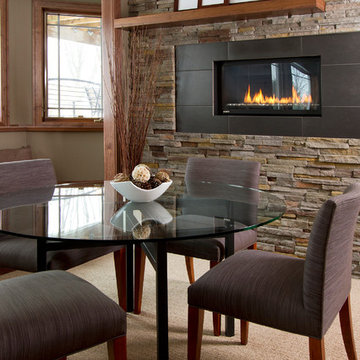
sethbennphoto.com ©2013
Exemple d'un sous-sol tendance semi-enterré avec un mur beige, moquette, une cheminée ribbon et un sol beige.
Exemple d'un sous-sol tendance semi-enterré avec un mur beige, moquette, une cheminée ribbon et un sol beige.
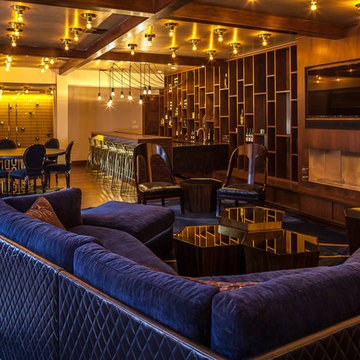
Lower level entertaining area with custom bar, wine cellar and walnut cabinetry.
Aménagement d'un grand sous-sol contemporain enterré avec un mur beige, aucune cheminée, parquet foncé et un sol marron.
Aménagement d'un grand sous-sol contemporain enterré avec un mur beige, aucune cheminée, parquet foncé et un sol marron.
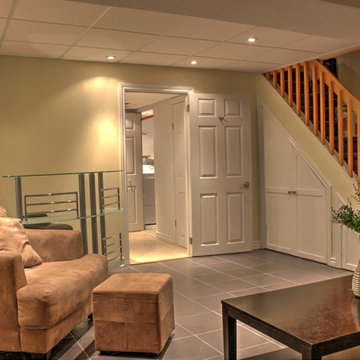
Ottawa real estate for sale - Facing the Michael Budd Park and Blackburn Community gardens/green space this end unit is a one of a kind executive town home with its modern and luxury finishings. The end unit has colonial trim through out and tile flooring in foyer. The fully finished basement is tile with a full bathroom and laundry room. Attractive kitchen with good cupboard & counter space and 3 appliances. All three bathrooms are updated! Beautiful garage. Hardwood floors on main level as well as 2nd level. Master bdrm has cheater door to main bath.
Nicely sized secondary bedrooms. Fully finished lower level with family room & full bath! Private yard ... gardens & fenced! 3 bedroom, 3 bathroom, spacious, renovated, open concept end unit condo located directly in front of a Park and community gardens. 15 to 20 minutes to downtown. Close to schools and OC Transpo major route 94. Main floor consists of a updated kitchen, bathroom, open concept dining room and living room. Upper level features a modern bathroom and 3 bedrooms. Lower level contains a finished basement, bathroom, laundry room and storage space.
Note: All furniture including Baby Grand Piano for Sale as well
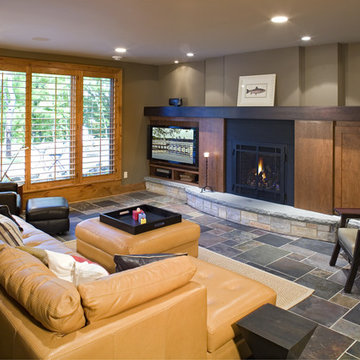
Photography: Landmark Photography | Interior Design: Bruce Kading Interior Design
Idée de décoration pour un grand sous-sol design donnant sur l'extérieur avec un mur beige et une cheminée standard.
Idée de décoration pour un grand sous-sol design donnant sur l'extérieur avec un mur beige et une cheminée standard.
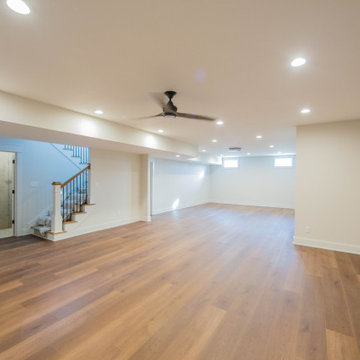
The partially finished basement provides additional living and storage space.
Idées déco pour un grand sous-sol contemporain semi-enterré avec un mur beige, un sol en bois brun et un sol marron.
Idées déco pour un grand sous-sol contemporain semi-enterré avec un mur beige, un sol en bois brun et un sol marron.
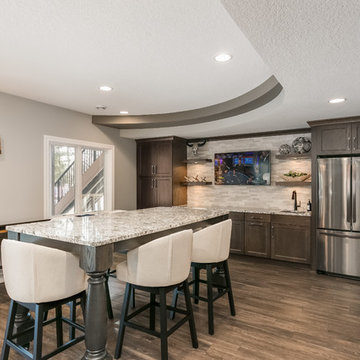
Exemple d'un sous-sol tendance donnant sur l'extérieur et de taille moyenne avec un mur beige et un sol marron.
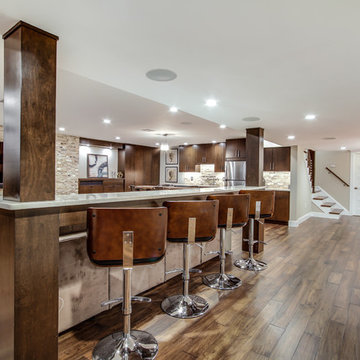
Jose Alfano
Inspiration pour un grand sous-sol design semi-enterré avec un mur beige, aucune cheminée et parquet foncé.
Inspiration pour un grand sous-sol design semi-enterré avec un mur beige, aucune cheminée et parquet foncé.
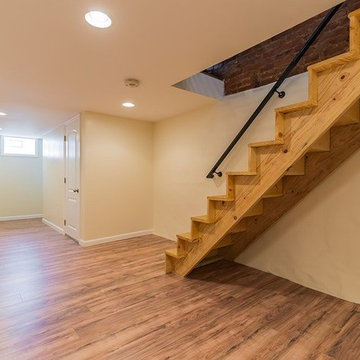
Cette photo montre un sous-sol tendance semi-enterré avec un mur beige et sol en stratifié.
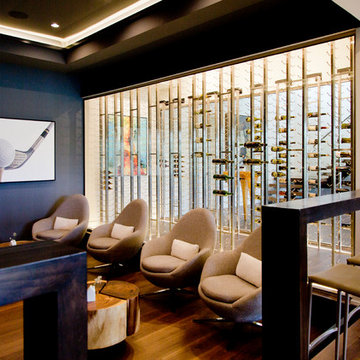
Idée de décoration pour un très grand sous-sol design donnant sur l'extérieur avec un mur beige, un sol en bois brun et un sol marron.
Idées déco de sous-sols contemporains avec un mur beige
10