Idées déco de sous-sols contemporains avec un mur beige
Trier par :
Budget
Trier par:Populaires du jour
201 - 220 sur 1 699 photos
1 sur 3
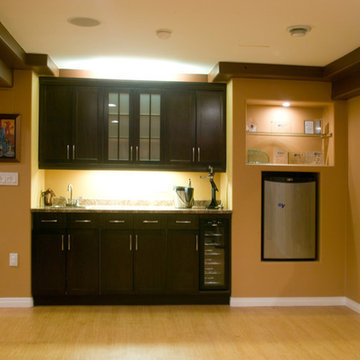
Cette image montre un grand sous-sol design enterré avec un mur beige et parquet clair.
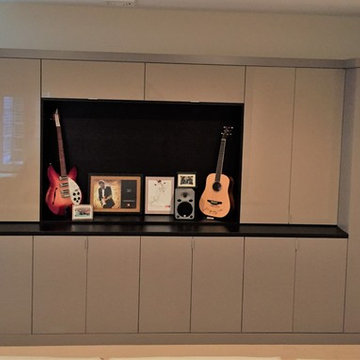
Built-in designed to store seasonal items and basement overflow and memorabilia. Focal point in the center of the unit was left open so it can hold a TV in the future.
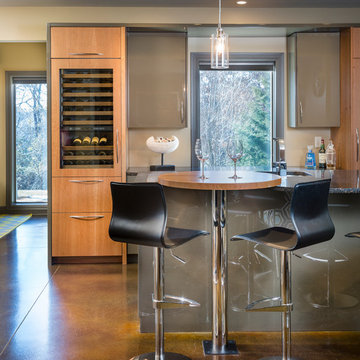
This custom basement bar was created for two homeowners that love to entertain. The formerly unfinished basement had a lot of potential, and we were able to create a theater room, bathroom, bar, eating and lounge area and still have room for a full size pool table. The concrete floors were stained a warm color and the industrial feel of them with the clean and contemporary cabinetry is a delightful contrast. Interior designer: Dani James of Crossroads Interiors.
Bob Greenspan
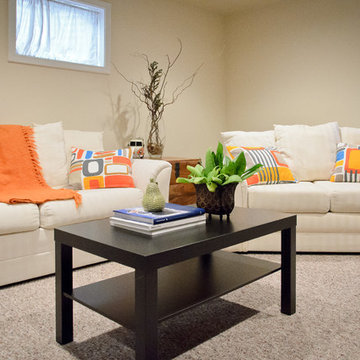
James Jordan Photography
Cette photo montre un sous-sol tendance enterré et de taille moyenne avec un mur beige, moquette et aucune cheminée.
Cette photo montre un sous-sol tendance enterré et de taille moyenne avec un mur beige, moquette et aucune cheminée.
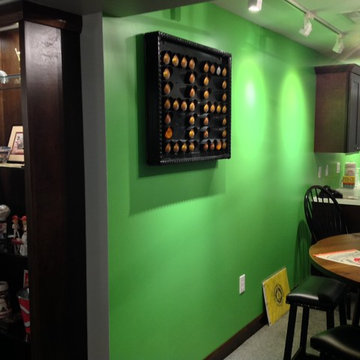
Fun, eclectic yet functional describes this basement. The scoreboard in this picture is from Shea Stadium!
Inspiration pour un sous-sol design enterré et de taille moyenne avec un mur beige et moquette.
Inspiration pour un sous-sol design enterré et de taille moyenne avec un mur beige et moquette.
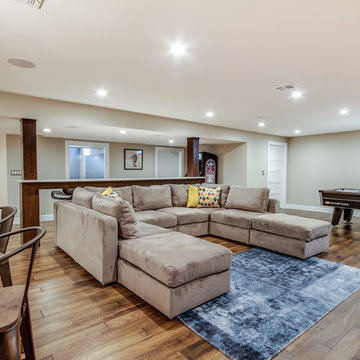
Jose Alfano
Réalisation d'un grand sous-sol design semi-enterré avec un mur beige, aucune cheminée et parquet foncé.
Réalisation d'un grand sous-sol design semi-enterré avec un mur beige, aucune cheminée et parquet foncé.
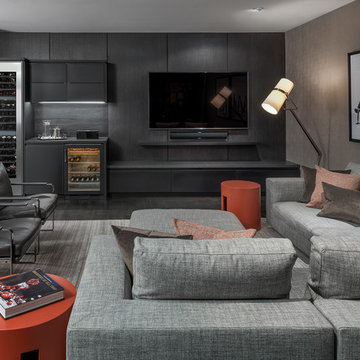
gillian jackson
Aménagement d'un grand sous-sol contemporain avec un mur beige, parquet foncé et un sol noir.
Aménagement d'un grand sous-sol contemporain avec un mur beige, parquet foncé et un sol noir.
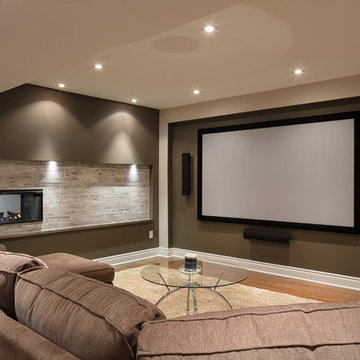
A linear two-sided fireplace separates the game space from the media room complete with projector screen and built-in cabinetry to house components.
Cette photo montre un grand sous-sol tendance enterré avec un mur beige, sol en stratifié, une cheminée double-face, un manteau de cheminée en carrelage et un sol marron.
Cette photo montre un grand sous-sol tendance enterré avec un mur beige, sol en stratifié, une cheminée double-face, un manteau de cheminée en carrelage et un sol marron.

The basement bar area includes eye catching metal elements to reflect light around the neutral colored room. New new brass plumbing fixtures collaborate with the other metallic elements in the room. The polished quartzite slab provides visual movement in lieu of the dynamic wallpaper used on the feature wall and also carried into the media room ceiling. Moving into the media room we included custom ebony veneered wall and ceiling millwork, as well as luxe custom furnishings. New architectural surround speakers are hidden inside the walls. The new gym was designed and created for the clients son to train for his varsity team. We included a new custom weight rack. Mirrored walls, a new wallpaper, linear LED lighting, and rubber flooring. The Zen inspired bathroom was designed with simplicity carrying the metals them into the special copper flooring, brass plumbing fixtures, and a frameless shower.
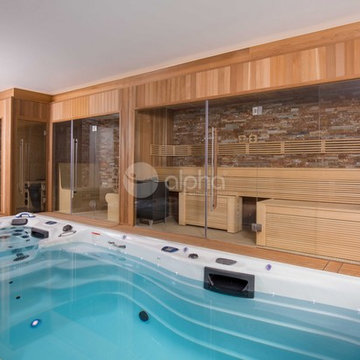
Alpha Wellness Sensations is a global leader in sauna manufacturing, indoor and outdoor design for traditional saunas, infrared cabins, steam baths, salt caves and tanning beds. Our company runs its own research offices and production plant in order to provide a wide range of innovative and individually designed wellness solutions.
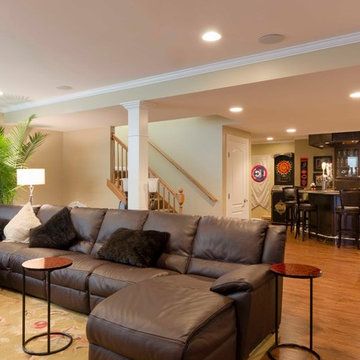
Nothing short of a man cave! Full size wet bar, media area, work out room, and full bath with steam shower and sauna.
Inspiration pour un grand sous-sol design enterré avec un sol en vinyl, aucune cheminée et un mur beige.
Inspiration pour un grand sous-sol design enterré avec un sol en vinyl, aucune cheminée et un mur beige.
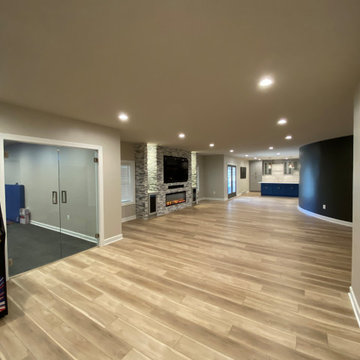
basement remodel
Idées déco pour un grand sous-sol contemporain donnant sur l'extérieur avec salle de jeu, un mur beige, un sol en vinyl, cheminée suspendue, un manteau de cheminée en pierre de parement et un sol multicolore.
Idées déco pour un grand sous-sol contemporain donnant sur l'extérieur avec salle de jeu, un mur beige, un sol en vinyl, cheminée suspendue, un manteau de cheminée en pierre de parement et un sol multicolore.
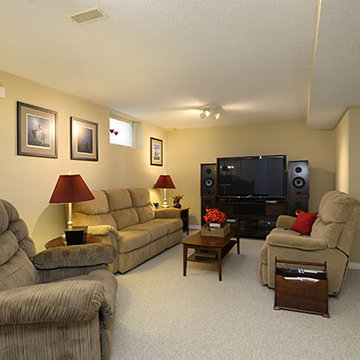
New floor plan and some pops of vibrant colour really transformed this basement entertainment area. We created an inviting and comfortable retreat to enjoy movies.
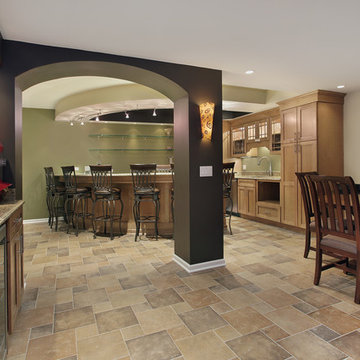
Inspiration pour un sous-sol design avec un mur beige et un sol en bois brun.
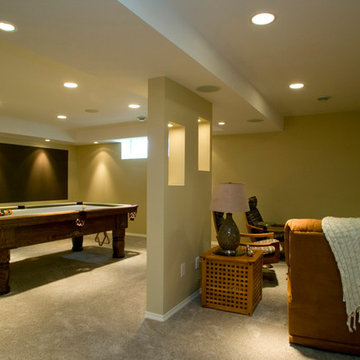
Idées déco pour un grand sous-sol contemporain semi-enterré avec un mur beige et moquette.
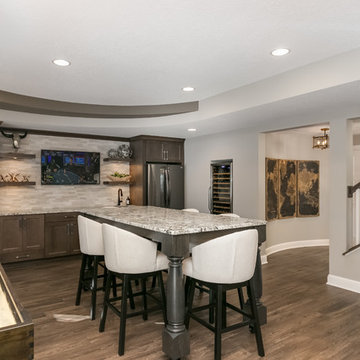
Aménagement d'un sous-sol contemporain donnant sur l'extérieur et de taille moyenne avec un mur beige et un sol marron.
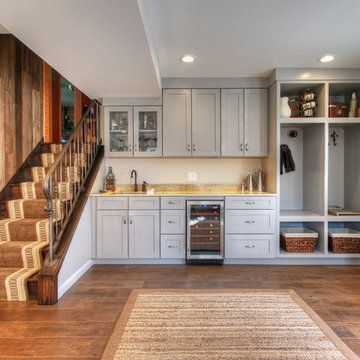
Tucked into the stairs from the upper level to the basement is a new kitchenette that morphs into a mudroom. The maple cabinets with a Dove finish are from Wellborn. The 18" inch wine cooler is from Summit. Laminate wood flooring is by Armstrong, in Sable, from the Rustic Premium line.
Photo by Toby Weiss
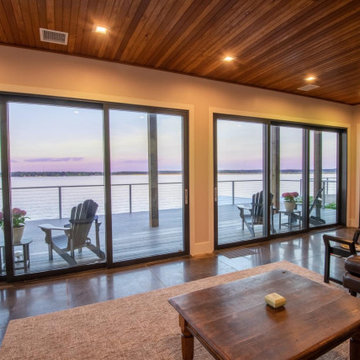
Exemple d'un grand sous-sol tendance donnant sur l'extérieur avec salle de jeu, un mur beige, sol en béton ciré, une cheminée standard, un manteau de cheminée en pierre, un sol marron et un plafond en bois.
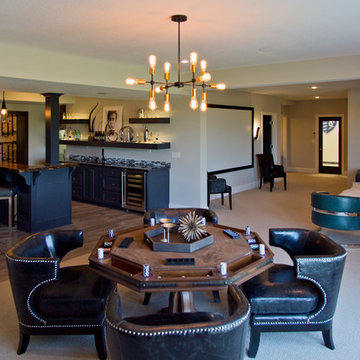
Nichole Kennelly Photography
Idée de décoration pour un grand sous-sol design donnant sur l'extérieur avec un mur beige, moquette et un sol beige.
Idée de décoration pour un grand sous-sol design donnant sur l'extérieur avec un mur beige, moquette et un sol beige.
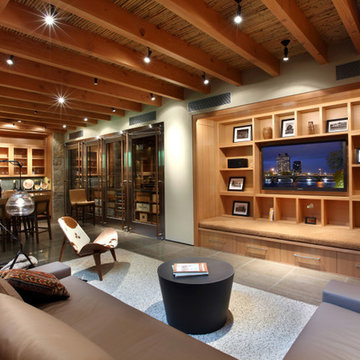
The lower level was designed with retreat in mind. A unique bamboo ceiling overhead gives this level a cozy feel. A 750-bottle wine cellar features custom stainless steel and glass doors. Bottle storage has a smart, turn-table design allowing ease of access for large collections. This level also includes a full spa with more stunning tilework and modern-lined soaking tub.
Idées déco de sous-sols contemporains avec un mur beige
11