Idées déco de sous-sols contemporains avec un mur beige
Trier par :
Budget
Trier par:Populaires du jour
261 - 280 sur 1 703 photos
1 sur 3
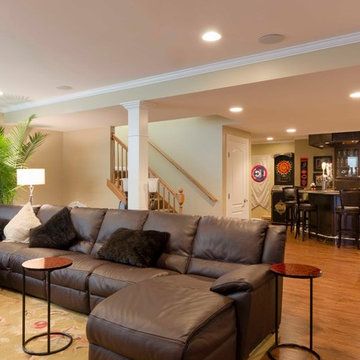
Nothing short of a man cave! Full size wet bar, media area, work out room, and full bath with steam shower and sauna.
Inspiration pour un grand sous-sol design enterré avec un sol en vinyl, aucune cheminée et un mur beige.
Inspiration pour un grand sous-sol design enterré avec un sol en vinyl, aucune cheminée et un mur beige.
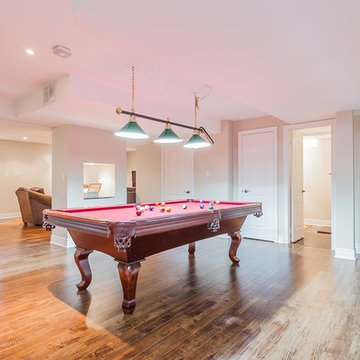
Cette photo montre un grand sous-sol tendance donnant sur l'extérieur avec un mur beige, un sol en bois brun et aucune cheminée.
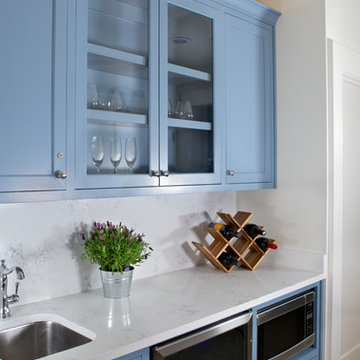
This remodeled basement encompasses true style and flares of excellence with blue cabinets and entertainment center. The space becomes the perfect place for children to play and the perfect retreat for visitors to relax and unwind. Subway tiles line the shower and the built in shelf features smaller darker tiles for a statement of interest. The kitchen features a small sink, drink refrigerator and a seamless counter to backsplash transition.
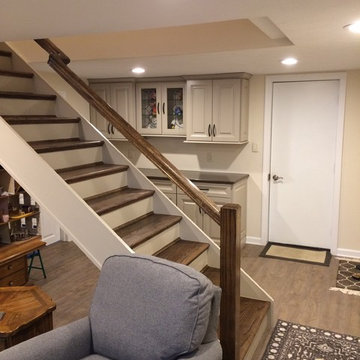
Cette image montre un sous-sol design de taille moyenne avec un mur beige et un sol en bois brun.
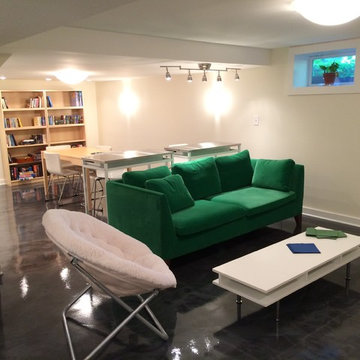
Cette photo montre un grand sous-sol tendance semi-enterré avec un mur beige, sol en béton ciré et aucune cheminée.
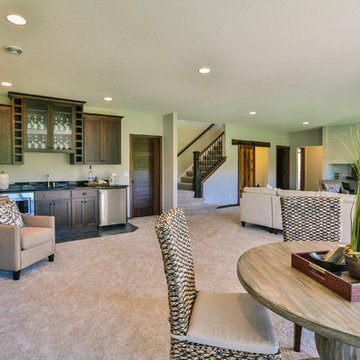
Inspiration pour un grand sous-sol design donnant sur l'extérieur avec un mur beige, moquette, une cheminée standard et un manteau de cheminée en pierre.
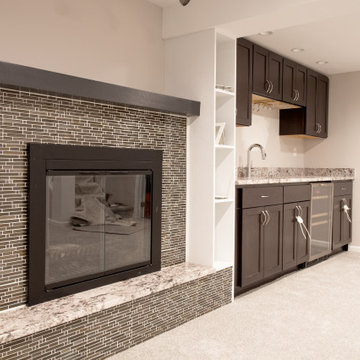
Second story addition and full gut remodel.
Aménagement d'un sous-sol contemporain enterré et de taille moyenne avec un mur beige, moquette, une cheminée standard, un manteau de cheminée en carrelage et un sol beige.
Aménagement d'un sous-sol contemporain enterré et de taille moyenne avec un mur beige, moquette, une cheminée standard, un manteau de cheminée en carrelage et un sol beige.
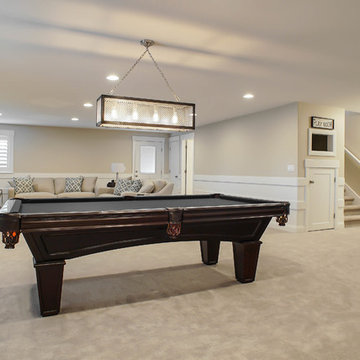
Cette image montre un grand sous-sol design donnant sur l'extérieur avec un mur beige, moquette, aucune cheminée et un sol beige.
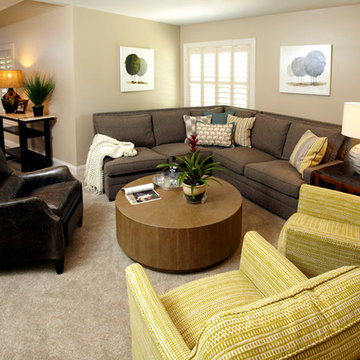
Mark Moyer Photography
Réalisation d'un sous-sol design donnant sur l'extérieur et de taille moyenne avec un mur beige, moquette, une cheminée standard et un manteau de cheminée en pierre.
Réalisation d'un sous-sol design donnant sur l'extérieur et de taille moyenne avec un mur beige, moquette, une cheminée standard et un manteau de cheminée en pierre.
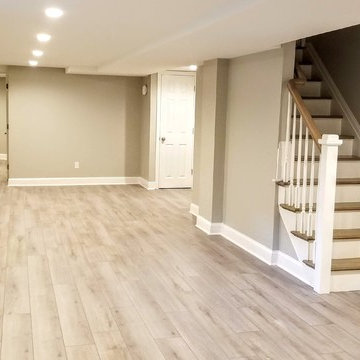
We also installed a Daikin ductless air conditioning/heating unit. The new back room will be used for a home gym.
Réalisation d'un grand sous-sol design semi-enterré avec un mur beige, un sol en vinyl et un sol beige.
Réalisation d'un grand sous-sol design semi-enterré avec un mur beige, un sol en vinyl et un sol beige.
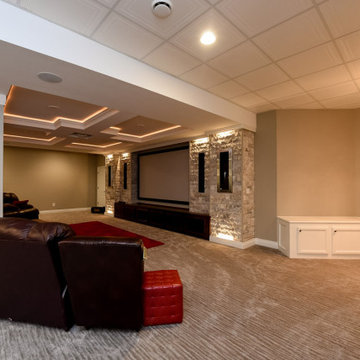
Aménagement d'un très grand sous-sol contemporain donnant sur l'extérieur avec un mur beige, moquette et un sol beige.
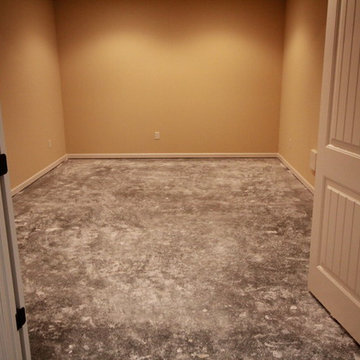
Finished basement floors with stained concrete, bar area, and kitchen. Plus extra bedroom.
Cette image montre un sous-sol design donnant sur l'extérieur avec un mur beige, sol en béton ciré et aucune cheminée.
Cette image montre un sous-sol design donnant sur l'extérieur avec un mur beige, sol en béton ciré et aucune cheminée.
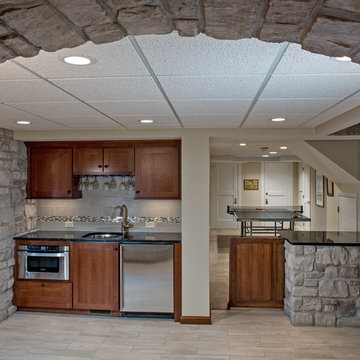
With the children older, it was time to formalize a Webster Groves, MO finished basement for more adult pursuits. A new set of red oak stairs leads to a cultured stone entry way into the new kitchenette and 512-bottle wine cellar. A waist-high sliding pocket door keeps balls from the refinished ping pong room from rolling into the family room, adjacent to the refinished billiards room.
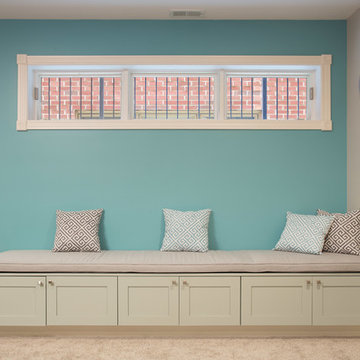
A fun updated to a once dated basement. We renovated this client’s basement to be the perfect play area for their children as well as a chic gathering place for their friends and family. In order to accomplish this, we needed to ensure plenty of storage and seating. Some of the first elements we installed were large cabinets throughout the basement as well as a large banquette, perfect for hiding children’s toys as well as offering ample seating for their guests. Next, to brighten up the space in colors both children and adults would find pleasing, we added a textured blue accent wall and painted the cabinetry a pale green.
Upstairs, we renovated the bathroom to be a kid-friendly space by replacing the stand-up shower with a full bath. The natural stone wall adds warmth to the space and creates a visually pleasing contrast of design.
Lastly, we designed an organized and practical mudroom, creating a perfect place for the whole family to store jackets, shoes, backpacks, and purses.
Designed by Chi Renovation & Design who serve Chicago and it's surrounding suburbs, with an emphasis on the North Side and North Shore. You'll find their work from the Loop through Lincoln Park, Skokie, Wilmette, and all of the way up to Lake Forest.
For more about Chi Renovation & Design, click here: https://www.chirenovation.com/
To learn more about this project, click here: https://www.chirenovation.com/portfolio/lincoln-square-basement-renovation/
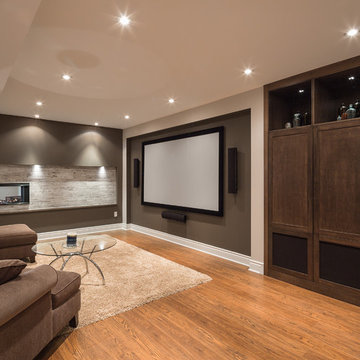
A linear two-sided fireplace separates the game space from the media room complete with projector screen and built-in cabinetry to house components.
Idées déco pour un grand sous-sol contemporain enterré avec sol en stratifié, une cheminée double-face, un manteau de cheminée en carrelage, un mur beige et un sol marron.
Idées déco pour un grand sous-sol contemporain enterré avec sol en stratifié, une cheminée double-face, un manteau de cheminée en carrelage, un mur beige et un sol marron.
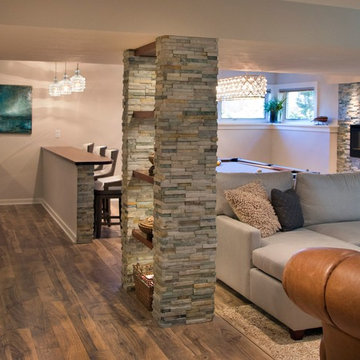
Designed to our client’s stylistic tastes and functional needs, budget and timeline, the basement was transformed into a luxurious, multi-use open space, featuring Adura and Four Seasons flooring, custom shelving displays, concealed structural columns, stone finishes, a beautiful glass chandelier, and even a large fish tank that created a striking focal point and visual interest in the room. Other unique amenities include Grohe plumbing fixtures, an InSinkerator, Braun fan and Pella windows, for controlled circular air flow.
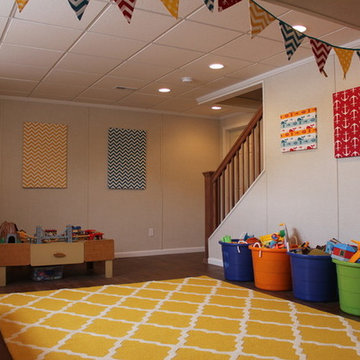
Inspiration pour un sous-sol design enterré et de taille moyenne avec un mur beige, parquet foncé et aucune cheminée.
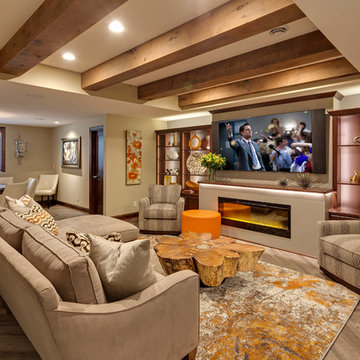
Interior Design: Jami Ludens, Studio M Interiors | Photography: Landmark Photography
Idée de décoration pour un sous-sol design semi-enterré et de taille moyenne avec un mur beige, un sol en vinyl et une cheminée ribbon.
Idée de décoration pour un sous-sol design semi-enterré et de taille moyenne avec un mur beige, un sol en vinyl et une cheminée ribbon.
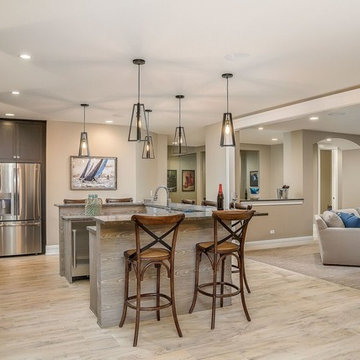
Mariana
Réalisation d'un sous-sol design enterré et de taille moyenne avec un mur beige, un sol en carrelage de porcelaine et un sol beige.
Réalisation d'un sous-sol design enterré et de taille moyenne avec un mur beige, un sol en carrelage de porcelaine et un sol beige.
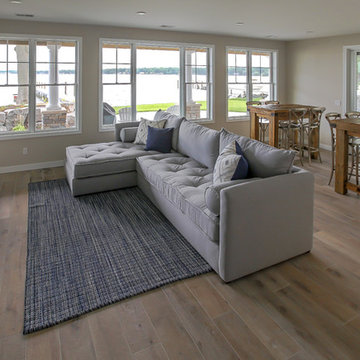
Cottage Home's 2016 Showcase Home, The Watershed, is fully furnished and outfitted in classic Cottage Home style. Located on the south side of Lake Macatawa, this house is available and move-in ready.
Idées déco de sous-sols contemporains avec un mur beige
14