Idées déco de sous-sols contemporains avec un mur blanc
Trier par:Populaires du jour
61 - 80 sur 1 516 photos
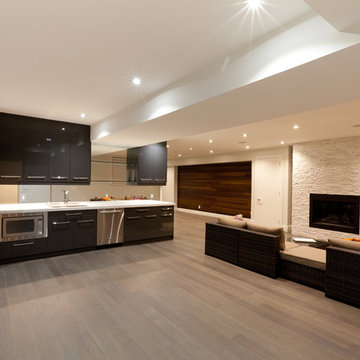
This basement offers full-size kitchen appliances, paneled dark wood accent wall, and a gas fireplace.
Réalisation d'un grand sous-sol design enterré avec un mur blanc, parquet clair, une cheminée standard, un manteau de cheminée en pierre et un sol gris.
Réalisation d'un grand sous-sol design enterré avec un mur blanc, parquet clair, une cheminée standard, un manteau de cheminée en pierre et un sol gris.

Beautiful renovated ranch with 3 bedrooms, 2 bathrooms and finished basement with bar and family room in Stamford CT staged by BA Staging & Interiors.
Open floor plan living and dining room features a wall of windows and stunning view into property and backyard pool.
The staging was was designed to match the charm of the home with the contemporary updates..

Basement finished to include game room, family room, shiplap wall treatment, sliding barn door and matching beam, new staircase, home gym, locker room and bathroom in addition to wine bar area.

Cette photo montre un grand sous-sol tendance donnant sur l'extérieur avec un mur blanc, parquet clair, aucune cheminée et un sol beige.
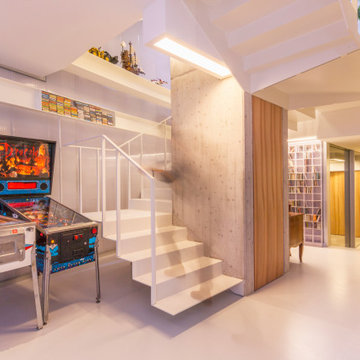
Idées déco pour un sous-sol contemporain avec un mur blanc, un sol blanc et salle de jeu.

Total basement redo with polished concrete floor and a new bar and theater room
Exemple d'un sous-sol tendance donnant sur l'extérieur et de taille moyenne avec un mur blanc, sol en béton ciré, une cheminée standard, un manteau de cheminée en pierre et un sol blanc.
Exemple d'un sous-sol tendance donnant sur l'extérieur et de taille moyenne avec un mur blanc, sol en béton ciré, une cheminée standard, un manteau de cheminée en pierre et un sol blanc.
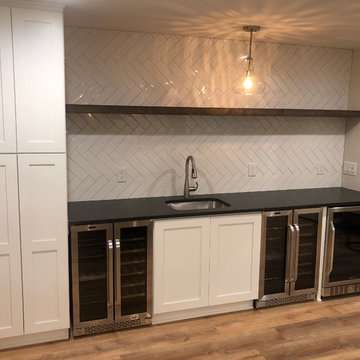
Basement renovation with wetbar. Two coolers, subway zig zag tile, new cabinet space. Floors are not true wood but LVP, or luxury vinyl planking. LVP installation East Cobb
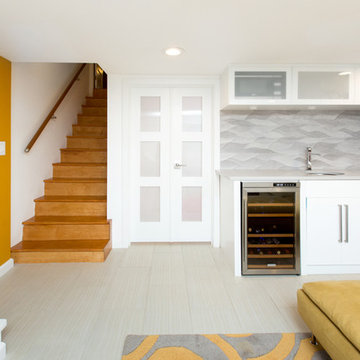
Integrated exercise room and office space, entertainment room with minibar and bubble chair, play room with under the stairs cool doll house, steam bath
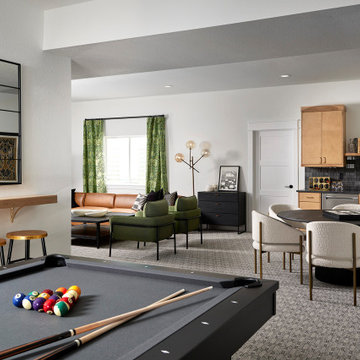
The ultimate entertaining space. We love this patterned carpet to bring together 3 separate zones: tv, bar and pool table areas.
Aménagement d'un très grand sous-sol contemporain semi-enterré avec un bar de salon, un mur blanc, moquette et un sol gris.
Aménagement d'un très grand sous-sol contemporain semi-enterré avec un bar de salon, un mur blanc, moquette et un sol gris.
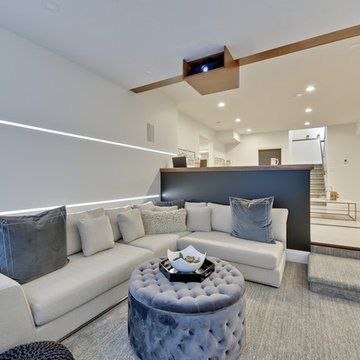
Entertainer's basement!!! Heated floors, Open theatre room, 2 bars!!, games area
Cette image montre un grand sous-sol design semi-enterré avec un mur blanc, un sol en vinyl et un sol beige.
Cette image montre un grand sous-sol design semi-enterré avec un mur blanc, un sol en vinyl et un sol beige.
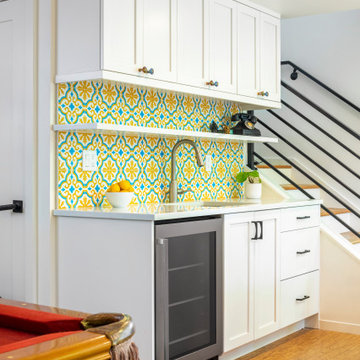
A basement bar kitchenette has brightly color lemon yellow and sky blue cement tiles.
Exemple d'un sous-sol tendance de taille moyenne avec un bar de salon, un mur blanc et un sol en liège.
Exemple d'un sous-sol tendance de taille moyenne avec un bar de salon, un mur blanc et un sol en liège.
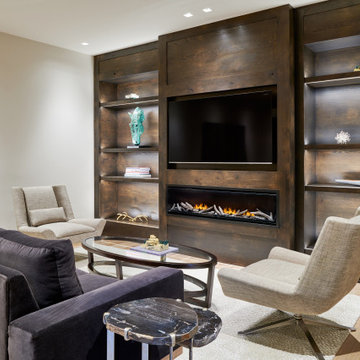
Réalisation d'un grand sous-sol design avec parquet clair, une cheminée ribbon, un manteau de cheminée en bois, un mur blanc et un sol beige.
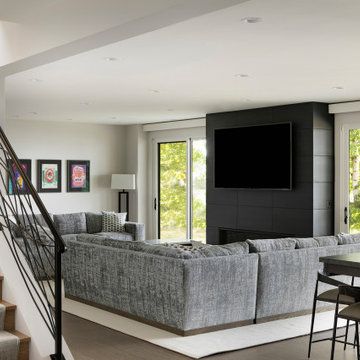
Cette photo montre un sous-sol tendance donnant sur l'extérieur avec un bar de salon, un mur blanc, une cheminée ribbon, un manteau de cheminée en métal et un sol marron.
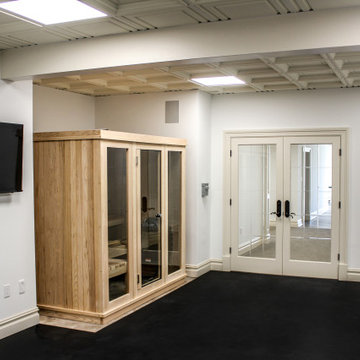
Finished Basement with "Home Gym" in Colts Neck, New Jersey.
Idées déco pour un sous-sol contemporain semi-enterré et de taille moyenne avec un mur blanc, aucune cheminée, un sol noir et un plafond à caissons.
Idées déco pour un sous-sol contemporain semi-enterré et de taille moyenne avec un mur blanc, aucune cheminée, un sol noir et un plafond à caissons.
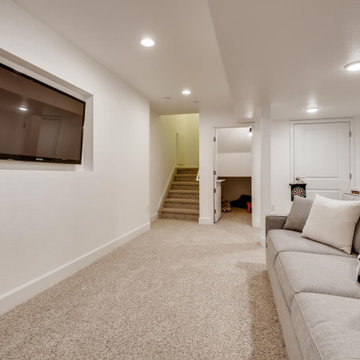
Family night never looked so good. Grab some popcorn and sit back to watch a movie with the kiddos.
Idée de décoration pour un petit sous-sol design semi-enterré avec un mur blanc, moquette et un sol beige.
Idée de décoration pour un petit sous-sol design semi-enterré avec un mur blanc, moquette et un sol beige.
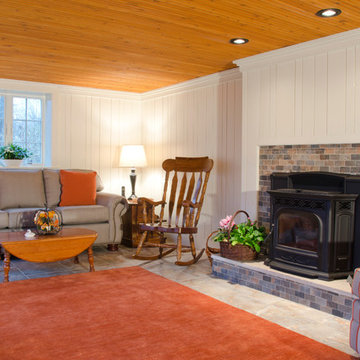
Idées déco pour un sous-sol contemporain donnant sur l'extérieur et de taille moyenne avec un mur blanc, un sol en carrelage de céramique, une cheminée standard et un manteau de cheminée en brique.
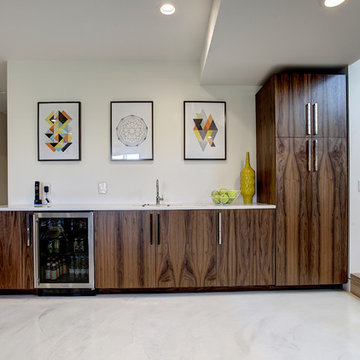
Photos by Kaity
Cette photo montre un sous-sol tendance de taille moyenne avec un mur blanc, un sol en marbre, aucune cheminée et un sol blanc.
Cette photo montre un sous-sol tendance de taille moyenne avec un mur blanc, un sol en marbre, aucune cheminée et un sol blanc.
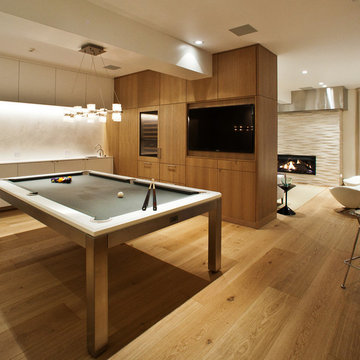
The basement has a pool table area with a wet bar along one wall, a wine cooler, and a TV. This room makes for a an amazing entertainment space.
Cette photo montre un grand sous-sol tendance semi-enterré avec un mur blanc, parquet clair, un manteau de cheminée en pierre, une cheminée ribbon et salle de jeu.
Cette photo montre un grand sous-sol tendance semi-enterré avec un mur blanc, parquet clair, un manteau de cheminée en pierre, une cheminée ribbon et salle de jeu.
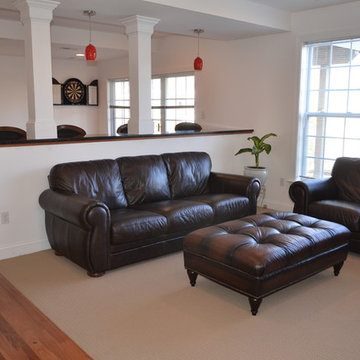
The support columns were integrated into the half wall bar. The other side of the wall is painted the same stark white matching the styling of the seating area with comfortable leather couches in front of the TV. This smart design creates the feel of two separate spaces even though they connected by the same wall. Gorgeous dark wood flooring was installed to match the dark wood of the half-wall bar and other accents in the room.
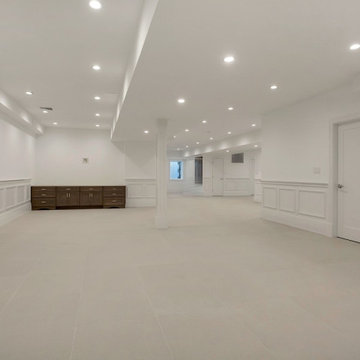
The sprawling basement is over 2000sf of additional living space, and is finely finished to match the quality level of this superior home. Featuring everything you have already come to expect, triple stepped molding and millwork, LED lighting, and Porcelonosa textured floor tiles and high-end full bathroom. Custom entertainment unit with quartz counters in the open recreation area with a closet system of drawers and hanging baskets, perfect for toys or crafts. Additional storage includes a fully-lined cedar closet and linen closet. An outside entrance door and stairway gives access to the backyard and two large, egress wells let the light shine in. A large, walk-in mechanical rooms provide easy access and low maintenance. The basement is finished with a spacious bedroom, laundry and a beautiful etched glass-enclosed room with custom cabinetry, perfect for a gym or office.
Idées déco de sous-sols contemporains avec un mur blanc
4