Idées déco de sous-sols contemporains avec un mur blanc
Trier par :
Budget
Trier par:Populaires du jour
121 - 140 sur 1 516 photos
1 sur 3
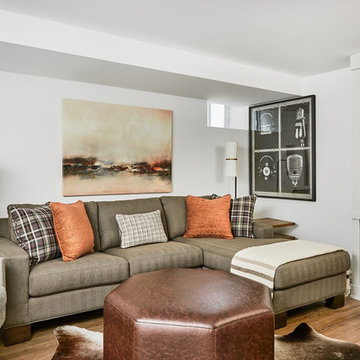
Stephani Buchman Photography
Idée de décoration pour un sous-sol design semi-enterré et de taille moyenne avec un mur blanc, un sol en bois brun, aucune cheminée et un sol marron.
Idée de décoration pour un sous-sol design semi-enterré et de taille moyenne avec un mur blanc, un sol en bois brun, aucune cheminée et un sol marron.
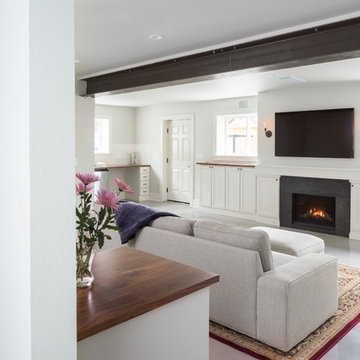
Basement ADU living space
© Cindy Apple Photography
Idée de décoration pour un sous-sol design donnant sur l'extérieur et de taille moyenne avec un mur blanc, sol en béton ciré, une cheminée standard, un manteau de cheminée en pierre et un sol gris.
Idée de décoration pour un sous-sol design donnant sur l'extérieur et de taille moyenne avec un mur blanc, sol en béton ciré, une cheminée standard, un manteau de cheminée en pierre et un sol gris.
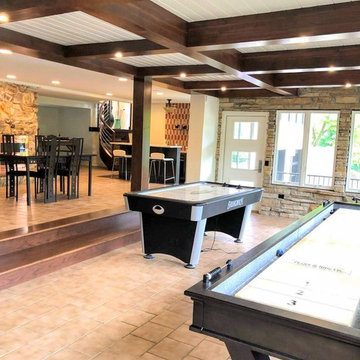
This contemporary-style basement has a beautifully exposed stonewall full of windows to overlook the property. Gorgeous custom staircase with metal railings brings a contemporary feel to this space.
Architect: Meyer Design
Photos: 716 Media
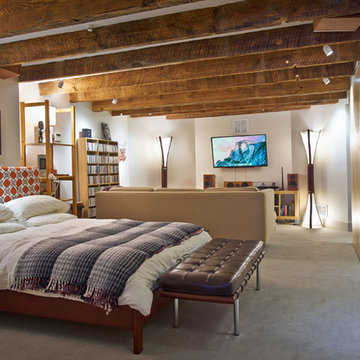
Bruce Cole
Cette image montre un sous-sol design de taille moyenne avec un mur blanc et un sol gris.
Cette image montre un sous-sol design de taille moyenne avec un mur blanc et un sol gris.

Idée de décoration pour un sous-sol design en bois enterré et de taille moyenne avec salle de cinéma, un mur blanc, un sol en vinyl et un sol marron.

Idée de décoration pour un grand sous-sol design semi-enterré avec un mur blanc, moquette, une cheminée standard et un manteau de cheminée en carrelage.
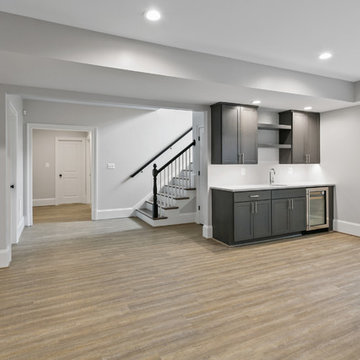
This new construction features an open concept main floor with a fireplace in the living room and family room, a fully finished basement complete with a full bath, bedroom, media room, exercise room, and storage under the garage. The second floor has a master suite, four bedrooms, five bathrooms, and a laundry room.
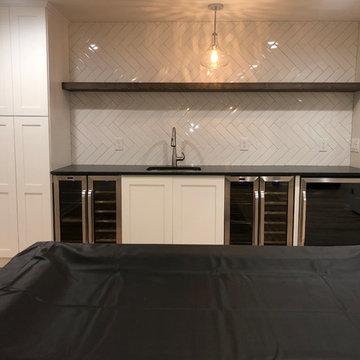
Basement renovation with wetbar. Two coolers, subway zig zag tile, new cabinet space.
Exemple d'un sous-sol tendance donnant sur l'extérieur et de taille moyenne avec un mur blanc, parquet clair et un sol marron.
Exemple d'un sous-sol tendance donnant sur l'extérieur et de taille moyenne avec un mur blanc, parquet clair et un sol marron.
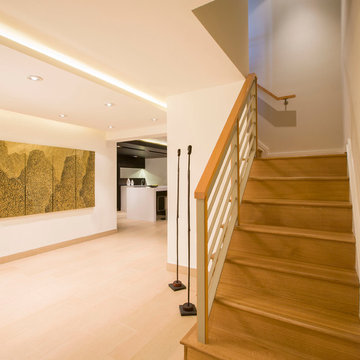
The main staircase continues into this English basement and makes it feel part of the main house. All the rooms are easily accessed- kid's study, the family room, bar area, wine cellar and in-law suite.

Greg Hadley
Idées déco pour un grand sous-sol contemporain semi-enterré avec un mur blanc, sol en béton ciré, aucune cheminée et un sol noir.
Idées déco pour un grand sous-sol contemporain semi-enterré avec un mur blanc, sol en béton ciré, aucune cheminée et un sol noir.
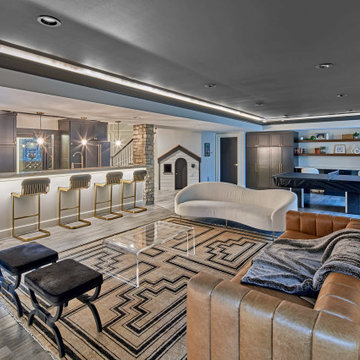
Luxury finished basement with full kitchen and bar, clack GE cafe appliances with rose gold hardware, home theater, home gym, bathroom with sauna, lounge with fireplace and theater, dining area, and wine cellar.
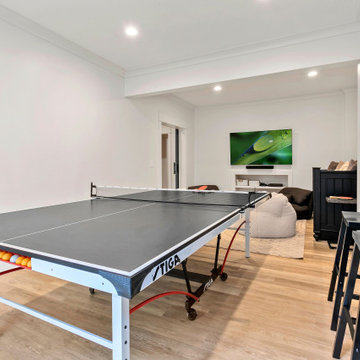
Custom basement buildout to fit the clients exact needs and wants. Clean lines with pops of fun for both adults and kids.
Idée de décoration pour un grand sous-sol design donnant sur l'extérieur avec un mur blanc, sol en stratifié, aucune cheminée, un sol beige et salle de jeu.
Idée de décoration pour un grand sous-sol design donnant sur l'extérieur avec un mur blanc, sol en stratifié, aucune cheminée, un sol beige et salle de jeu.
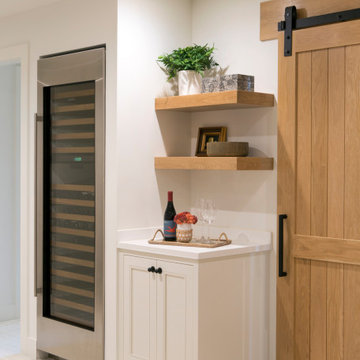
Built-in shelving next to the wine refrigerator offers space for glassware, snacks and other refreshments in the family room space.
Réalisation d'un grand sous-sol design semi-enterré avec un bar de salon, un mur blanc, moquette, un sol blanc et du lambris de bois.
Réalisation d'un grand sous-sol design semi-enterré avec un bar de salon, un mur blanc, moquette, un sol blanc et du lambris de bois.
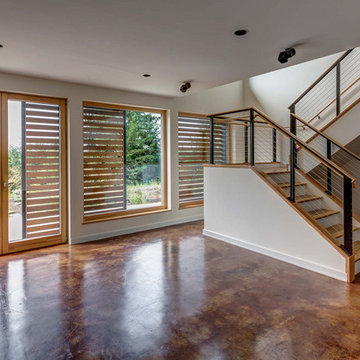
Operable exterior shades on sliders allow occupants to maximize natural light when wanted, and shield home from hot sun when not.
Cette photo montre un grand sous-sol tendance donnant sur l'extérieur avec un mur blanc, sol en béton ciré, aucune cheminée et un sol marron.
Cette photo montre un grand sous-sol tendance donnant sur l'extérieur avec un mur blanc, sol en béton ciré, aucune cheminée et un sol marron.

Inspiration pour un grand sous-sol design enterré avec un mur blanc, sol en stratifié, une cheminée standard, un manteau de cheminée en pierre et un sol gris.

Idée de décoration pour un sous-sol design de taille moyenne et semi-enterré avec moquette, une cheminée standard, un mur blanc et un sol blanc.

As a cottage, the Ridgecrest was designed to take full advantage of a property rich in natural beauty. Each of the main houses three bedrooms, and all of the entertaining spaces, have large rear facing windows with thick craftsman style casing. A glance at the front motor court reveals a guesthouse above a three-stall garage. Complete with separate entrance, the guesthouse features its own bathroom, kitchen, laundry, living room and bedroom. The columned entry porch of the main house is centered on the floor plan, but is tucked under the left side of the homes large transverse gable. Centered under this gable is a grand staircase connecting the foyer to the lower level corridor. Directly to the rear of the foyer is the living room. With tall windows and a vaulted ceiling. The living rooms stone fireplace has flanking cabinets that anchor an axis that runs through the living and dinning room, ending at the side patio. A large island anchors the open concept kitchen and dining space. On the opposite side of the main level is a private master suite, complete with spacious dressing room and double vanity master bathroom. Buffering the living room from the master bedroom, with a large built-in feature wall, is a private study. Downstairs, rooms are organized off of a linear corridor with one end being terminated by a shared bathroom for the two lower bedrooms and large entertainment spaces.
Photographer: Ashley Avila Photography
Builder: Douglas Sumner Builder, Inc.
Interior Design: Vision Interiors by Visbeen
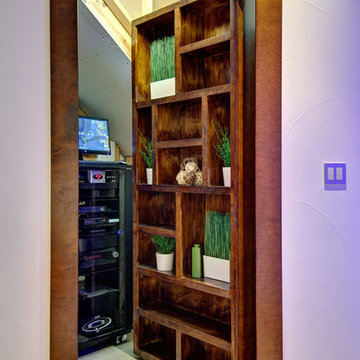
A bookshelf is a secret door that opens to reveal hidden storage. ©Finished Basement Company
Cette photo montre un grand sous-sol tendance semi-enterré avec un mur blanc, moquette, aucune cheminée et un sol blanc.
Cette photo montre un grand sous-sol tendance semi-enterré avec un mur blanc, moquette, aucune cheminée et un sol blanc.
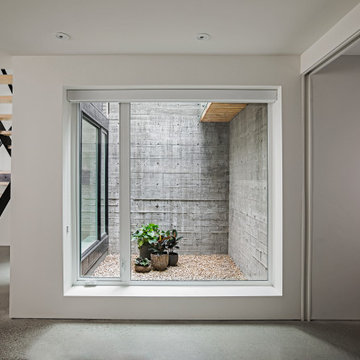
An oversized raw concrete light well provides the basement space with full-size glazing and a wealth of natural light. This single architectural element boosts the look and feel of the basement level, and connects it to the rest of the home.
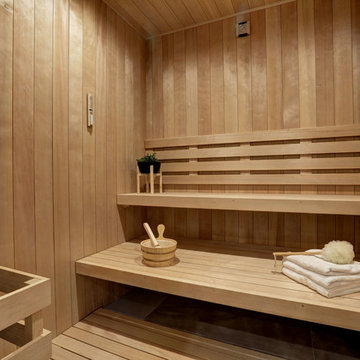
Exemple d'un grand sous-sol tendance enterré avec un mur blanc, un sol en carrelage de céramique, aucune cheminée et un sol beige.
Idées déco de sous-sols contemporains avec un mur blanc
7