Idées déco de sous-sols contemporains avec un mur blanc
Trier par :
Budget
Trier par:Populaires du jour
81 - 100 sur 1 523 photos
1 sur 3
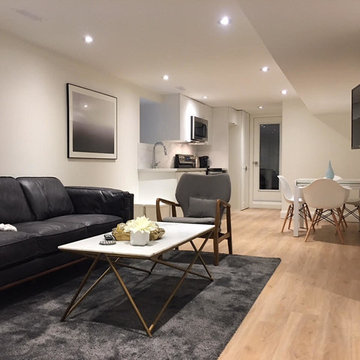
Open concept basement 1 bdrm suite.
Idées déco pour un petit sous-sol contemporain enterré avec un mur blanc, parquet clair et un sol marron.
Idées déco pour un petit sous-sol contemporain enterré avec un mur blanc, parquet clair et un sol marron.
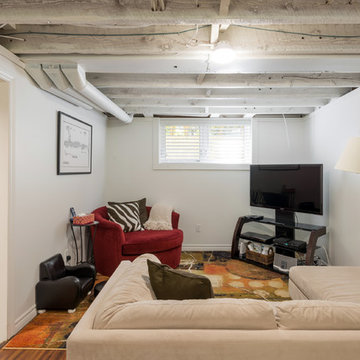
Cheap and Cheerful!
This space was cleaned up, existing space sprayed white and a new laminate floor installed. Phase two will see this space fully waterproofed, underpinned and finished to match the rest of the home, but for now provides a great play and storage space.
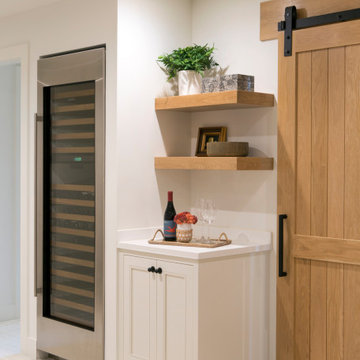
Built-in shelving next to the wine refrigerator offers space for glassware, snacks and other refreshments in the family room space.
Réalisation d'un grand sous-sol design semi-enterré avec un bar de salon, un mur blanc, moquette, un sol blanc et du lambris de bois.
Réalisation d'un grand sous-sol design semi-enterré avec un bar de salon, un mur blanc, moquette, un sol blanc et du lambris de bois.
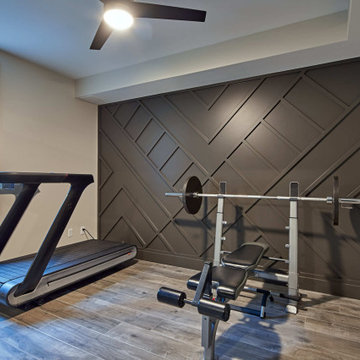
Luxury finished basement with full kitchen and bar, clack GE cafe appliances with rose gold hardware, home theater, home gym, bathroom with sauna, lounge with fireplace and theater, dining area, and wine cellar.
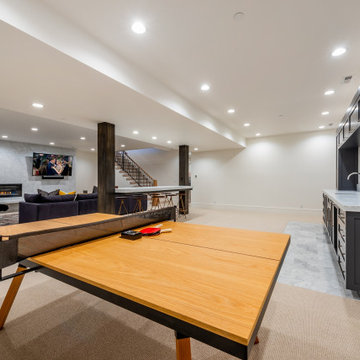
Cette image montre un grand sous-sol design enterré avec un bar de salon, un mur blanc, moquette, une cheminée standard, un manteau de cheminée en pierre et un sol beige.
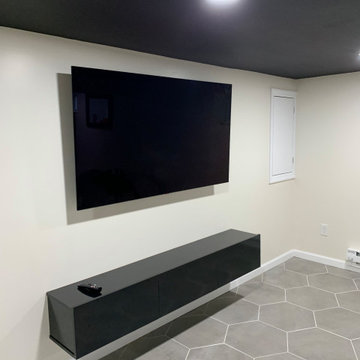
We updated and designed an unfinished basement and laundry room. Our clients wanted a multiuse basement space - game room, media room, storage, and laundry room. In addition, we created new stairs and under the steps storage.
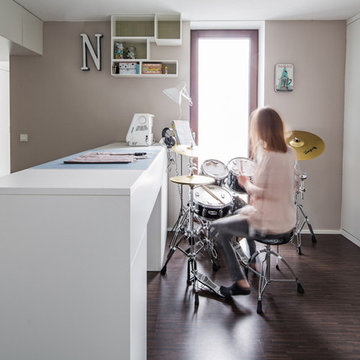
Der funktionale Schneidetisch auf Rollen erleichtert durch seine ergonomische Arbeitshöhe das Zuschneiden diverser Materialien. Stoffe, Maschinen und Nähutensilien sind unter anderem darin untergebracht. Als Raumteiler platziert, findet sich in dem 20 qm großen Raum noch Platz für das Schlagzeug der Kinder.
Design: Heike Schwarzfischer, Fotos: Alexey Testov
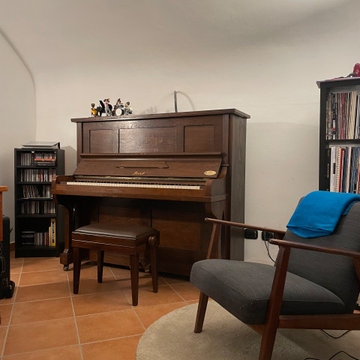
Idée de décoration pour un très grand sous-sol design enterré avec salle de jeu, un mur blanc, un sol en carrelage de porcelaine, un sol rouge et un plafond voûté.

Cette image montre un grand sous-sol design donnant sur l'extérieur avec un bar de salon, un mur blanc, sol en stratifié, aucune cheminée, un sol beige, un plafond décaissé et du lambris de bois.

Idées déco pour un sous-sol contemporain semi-enterré et de taille moyenne avec un mur blanc, un sol en vinyl, une cheminée standard, un manteau de cheminée en brique, un sol gris et un mur en parement de brique.
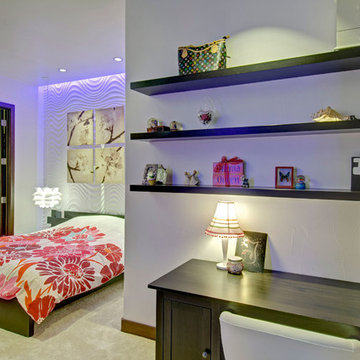
The basement bedroom has a niche for the bed accented by 3d wall panels lit by cove lighting. Floating shelves are anchored by a desk creating a workspace. ©Finished Basement Company

Basement excavation to create contemporary kitchen with open plan dining area leading out on to the garden at the London townhouse.
Idées déco pour un grand sous-sol contemporain en bois donnant sur l'extérieur avec un mur blanc, sol en béton ciré, un sol gris et poutres apparentes.
Idées déco pour un grand sous-sol contemporain en bois donnant sur l'extérieur avec un mur blanc, sol en béton ciré, un sol gris et poutres apparentes.
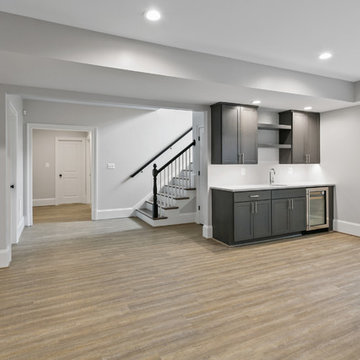
This new construction features an open concept main floor with a fireplace in the living room and family room, a fully finished basement complete with a full bath, bedroom, media room, exercise room, and storage under the garage. The second floor has a master suite, four bedrooms, five bathrooms, and a laundry room.
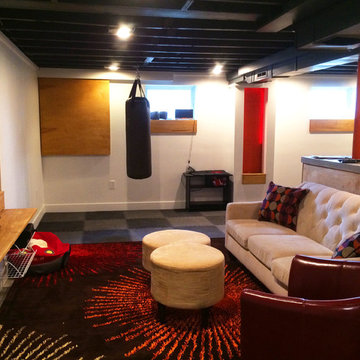
Inspiration pour un sous-sol design semi-enterré et de taille moyenne avec un mur blanc, sol en béton ciré et aucune cheminée.
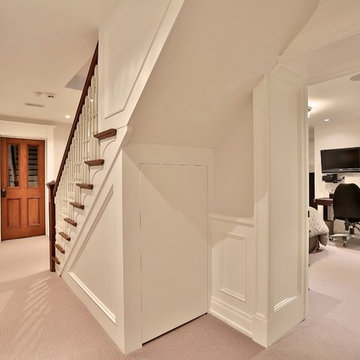
Inspiration pour un grand sous-sol design donnant sur l'extérieur avec un mur blanc, moquette et aucune cheminée.
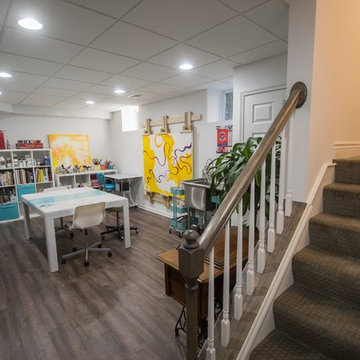
Flooring: Windsong Oak Vinyl Plank
Paint: SW7004 Snowbound
Cette photo montre un sous-sol tendance de taille moyenne avec un mur blanc, un sol en vinyl et un sol marron.
Cette photo montre un sous-sol tendance de taille moyenne avec un mur blanc, un sol en vinyl et un sol marron.

This contemporary rustic basement remodel transformed an unused part of the home into completely cozy, yet stylish, living, play, and work space for a young family. Starting with an elegant spiral staircase leading down to a multi-functional garden level basement. The living room set up serves as a gathering space for the family separate from the main level to allow for uninhibited entertainment and privacy. The floating shelves and gorgeous shiplap accent wall makes this room feel much more elegant than just a TV room. With plenty of storage for the entire family, adjacent from the TV room is an additional reading nook, including built-in custom shelving for optimal storage with contemporary design.
Photo by Mark Quentin / StudioQphoto.com

Cette image montre un sous-sol design enterré avec un mur blanc et aucune cheminée.

Basement finished to include game room, family room, shiplap wall treatment, sliding barn door and matching beam, numerous built-ins, new staircase, home gym, locker room and bathroom in addition to wine bar area.
Idées déco de sous-sols contemporains avec un mur blanc
5
