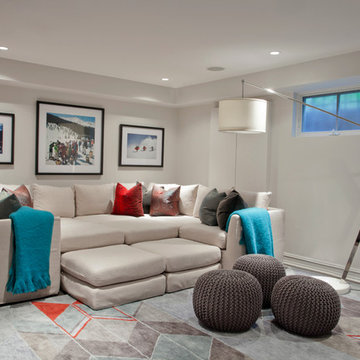Idées déco de sous-sols contemporains avec un mur blanc
Trier par :
Budget
Trier par:Populaires du jour
101 - 120 sur 1 518 photos
1 sur 3
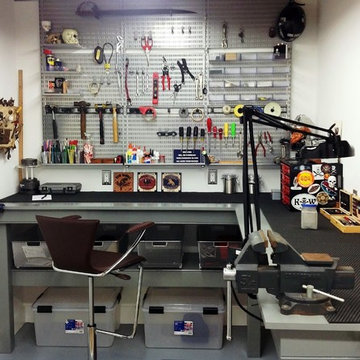
Harry Blanchard
Cette image montre un petit sous-sol design donnant sur l'extérieur avec un mur blanc, sol en béton ciré et aucune cheminée.
Cette image montre un petit sous-sol design donnant sur l'extérieur avec un mur blanc, sol en béton ciré et aucune cheminée.
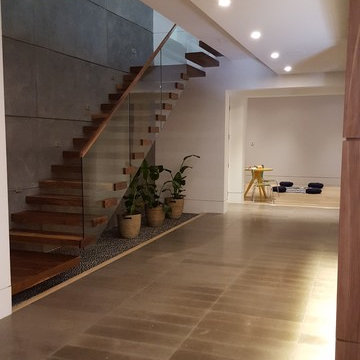
Cette photo montre un sous-sol tendance semi-enterré et de taille moyenne avec un mur blanc, parquet clair, un sol beige et aucune cheminée.
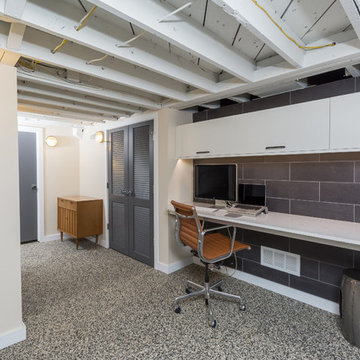
Designed by Monica Lewis, CMKBD. MCR, UDCP
Todd Yarrington - Professional photography.
Réalisation d'un petit sous-sol design avec un mur blanc et un sol gris.
Réalisation d'un petit sous-sol design avec un mur blanc et un sol gris.
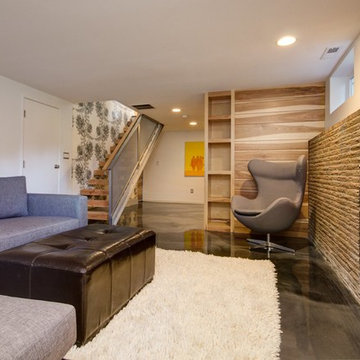
epoxy concrete floor, hickory and maple custom wall system, custom metal floating stairway
Idée de décoration pour un sous-sol design semi-enterré avec sol en béton ciré, une cheminée standard, un manteau de cheminée en pierre et un mur blanc.
Idée de décoration pour un sous-sol design semi-enterré avec sol en béton ciré, une cheminée standard, un manteau de cheminée en pierre et un mur blanc.
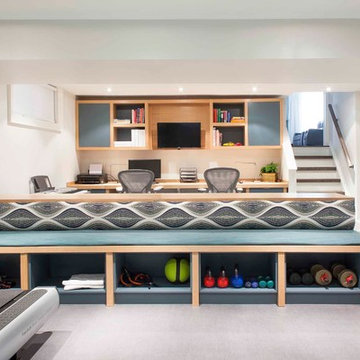
A basement office and gym combination. The owner is a personal trainer and this allows her to work out of her home in a professional area of the house. The vinyl flooring is gym quality but fits into a residential environment with a rich linen-look. Custom cabinetry in quarter sawn oak with a clearcoat finish and blue lacquered doors adds warmth and function to this streamlined space. The gym bench and cubbies back onto a long filing cabinet in the office area.
Leslie Goodwin Photography
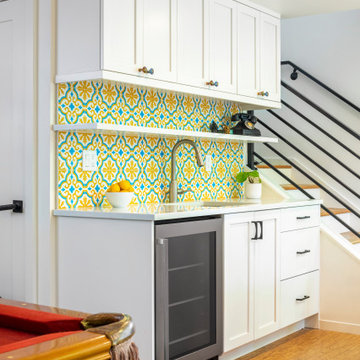
A basement bar kitchenette has brightly color lemon yellow and sky blue cement tiles.
Exemple d'un sous-sol tendance de taille moyenne avec un bar de salon, un mur blanc et un sol en liège.
Exemple d'un sous-sol tendance de taille moyenne avec un bar de salon, un mur blanc et un sol en liège.
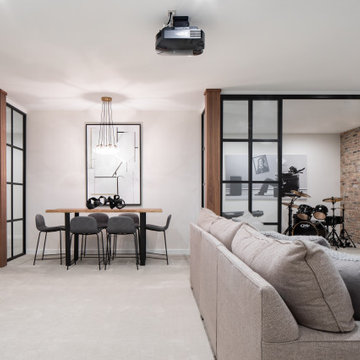
Aménagement d'un sous-sol contemporain avec un mur blanc, moquette et un sol gris.
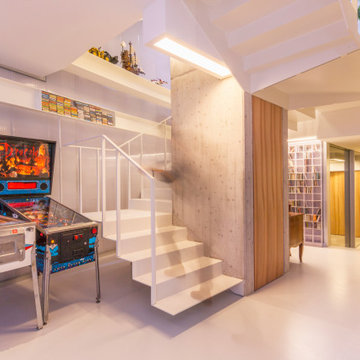
Idées déco pour un sous-sol contemporain avec un mur blanc, un sol blanc et salle de jeu.
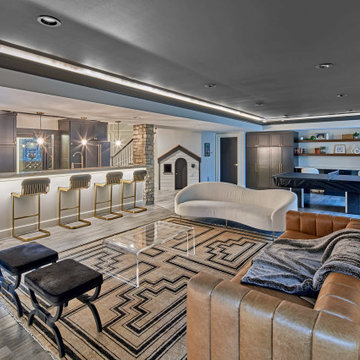
Luxury finished basement with full kitchen and bar, clack GE cafe appliances with rose gold hardware, home theater, home gym, bathroom with sauna, lounge with fireplace and theater, dining area, and wine cellar.
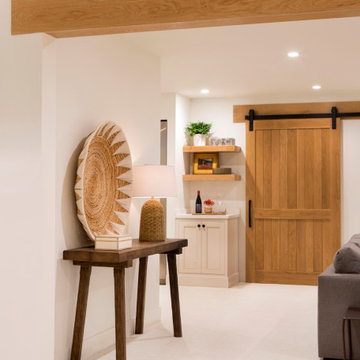
Basement finished to include game room, family room, shiplap wall treatment, sliding barn door and matching beam, numerous built-ins, new staircase, home gym, locker room and bathroom in addition to wine bar area.

Built-in murphy bed in convertible basement dwelling
© Cindy Apple Photography
Cette image montre un sous-sol design donnant sur l'extérieur et de taille moyenne avec un mur blanc, sol en béton ciré, une cheminée standard, un manteau de cheminée en pierre et un sol gris.
Cette image montre un sous-sol design donnant sur l'extérieur et de taille moyenne avec un mur blanc, sol en béton ciré, une cheminée standard, un manteau de cheminée en pierre et un sol gris.
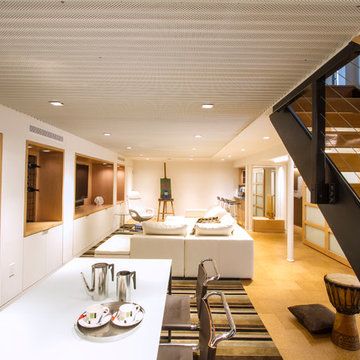
Lower Level family room with Acoustic ceiling and built in storage
Photo by:Jeffrey Edward Tryon
Cette photo montre un sous-sol tendance de taille moyenne et semi-enterré avec un mur blanc, moquette et un sol jaune.
Cette photo montre un sous-sol tendance de taille moyenne et semi-enterré avec un mur blanc, moquette et un sol jaune.

Idée de décoration pour un grand sous-sol design avec un mur blanc, parquet clair, aucune cheminée et un sol beige.
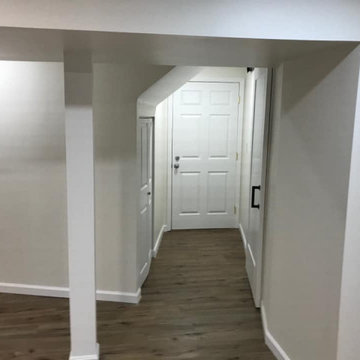
After picture of a walk out basement we finished.
Inspiration pour un grand sous-sol design donnant sur l'extérieur avec un mur blanc et un sol en vinyl.
Inspiration pour un grand sous-sol design donnant sur l'extérieur avec un mur blanc et un sol en vinyl.

This contemporary rustic basement remodel transformed an unused part of the home into completely cozy, yet stylish, living, play, and work space for a young family. Starting with an elegant spiral staircase leading down to a multi-functional garden level basement. The living room set up serves as a gathering space for the family separate from the main level to allow for uninhibited entertainment and privacy. The floating shelves and gorgeous shiplap accent wall makes this room feel much more elegant than just a TV room. With plenty of storage for the entire family, adjacent from the TV room is an additional reading nook, including built-in custom shelving for optimal storage with contemporary design.
Photo by Mark Quentin / StudioQphoto.com
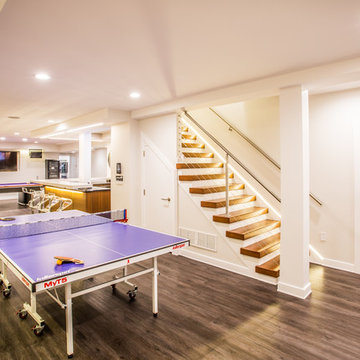
Cette photo montre un très grand sous-sol tendance enterré avec un mur blanc, parquet foncé et une cheminée ribbon.
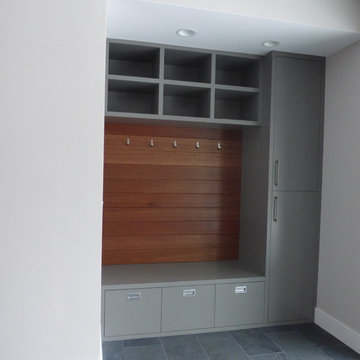
Jim Picardi
Idées déco pour un sous-sol contemporain donnant sur l'extérieur et de taille moyenne avec un mur blanc, un sol en carrelage de céramique et aucune cheminée.
Idées déco pour un sous-sol contemporain donnant sur l'extérieur et de taille moyenne avec un mur blanc, un sol en carrelage de céramique et aucune cheminée.
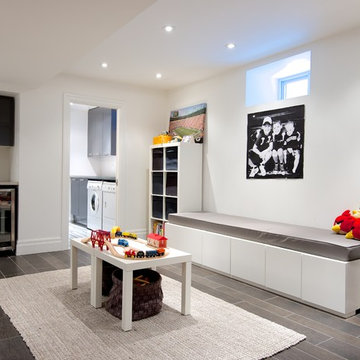
Photo: Andrew Snow © 2014 Houzz
Idée de décoration pour un sous-sol design semi-enterré avec un mur blanc et aucune cheminée.
Idée de décoration pour un sous-sol design semi-enterré avec un mur blanc et aucune cheminée.

Idée de décoration pour un grand sous-sol design enterré avec un bar de salon, un mur blanc, moquette, un sol beige et un plafond décaissé.
Idées déco de sous-sols contemporains avec un mur blanc
6
