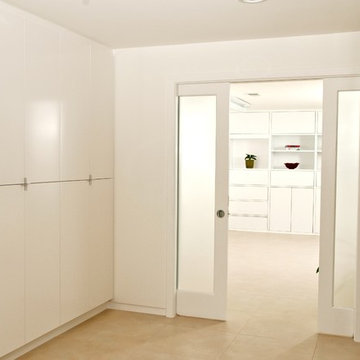Idées déco de sous-sols contemporains avec un mur blanc
Trier par :
Budget
Trier par:Populaires du jour
181 - 200 sur 1 518 photos
1 sur 3
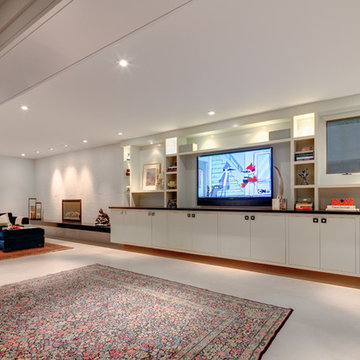
Transforming a Dingy/dark/wood paneled basement into an open plan multipurpose room.
Réalisation d'un sous-sol design enterré et de taille moyenne avec un mur blanc et une cheminée standard.
Réalisation d'un sous-sol design enterré et de taille moyenne avec un mur blanc et une cheminée standard.
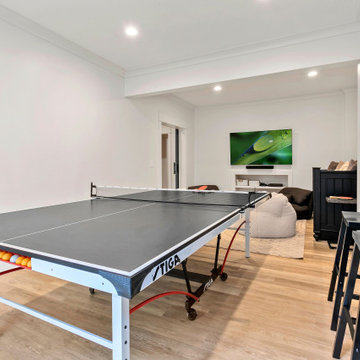
Custom basement buildout to fit the clients exact needs and wants. Clean lines with pops of fun for both adults and kids.
Idée de décoration pour un grand sous-sol design donnant sur l'extérieur avec un mur blanc, sol en stratifié, aucune cheminée, un sol beige et salle de jeu.
Idée de décoration pour un grand sous-sol design donnant sur l'extérieur avec un mur blanc, sol en stratifié, aucune cheminée, un sol beige et salle de jeu.
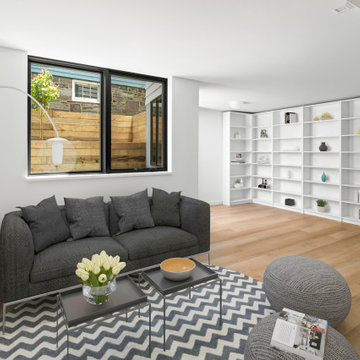
Cette photo montre un sous-sol tendance semi-enterré et de taille moyenne avec un mur blanc, sol en stratifié et aucune cheminée.
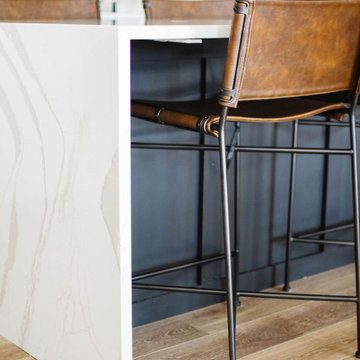
Cette image montre un grand sous-sol design donnant sur l'extérieur avec un mur blanc, parquet clair, aucune cheminée et un sol beige.
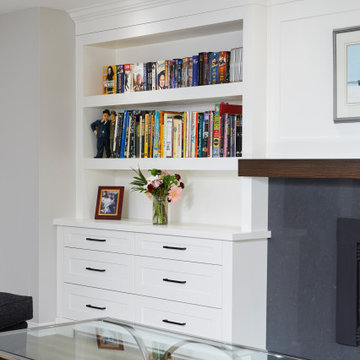
The recreation space with flanking and concealed media storage and an update to an existing fireplace, mantle and surround for an updated decor aesthetic.
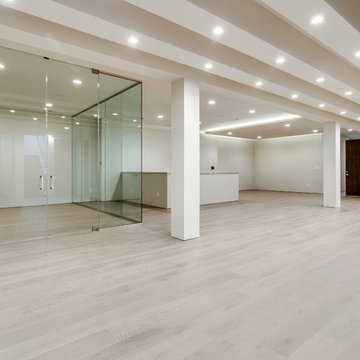
Rec room with a custom glass enclosed cigar room
Asta Homes
Great Falls, VA 22066
Inspiration pour un sous-sol design avec un mur blanc, un sol en bois brun, une cheminée standard, un manteau de cheminée en pierre et un sol gris.
Inspiration pour un sous-sol design avec un mur blanc, un sol en bois brun, une cheminée standard, un manteau de cheminée en pierre et un sol gris.
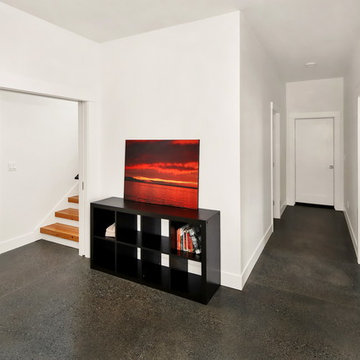
Design by Haven Design Workshop
Photography by Radley Muller Photography
Exemple d'un très grand sous-sol tendance semi-enterré avec un mur blanc, sol en béton ciré, aucune cheminée et un sol gris.
Exemple d'un très grand sous-sol tendance semi-enterré avec un mur blanc, sol en béton ciré, aucune cheminée et un sol gris.
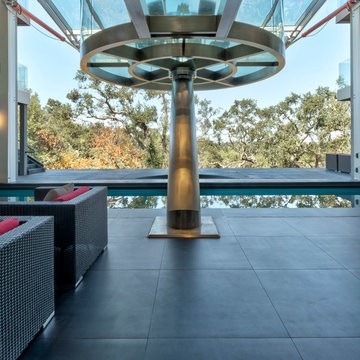
The basement showing circular dining area above, bringing the two floors together, with the hydraulic glass wall opened to combine the outside world with the inside.
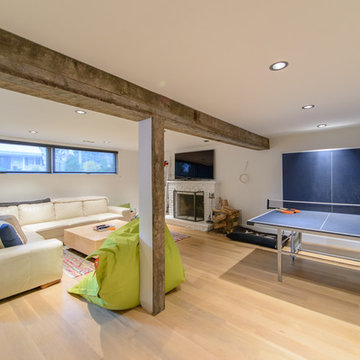
workman photography
Cette image montre un sous-sol design semi-enterré et de taille moyenne avec un mur blanc, parquet clair, une cheminée standard et un manteau de cheminée en brique.
Cette image montre un sous-sol design semi-enterré et de taille moyenne avec un mur blanc, parquet clair, une cheminée standard et un manteau de cheminée en brique.
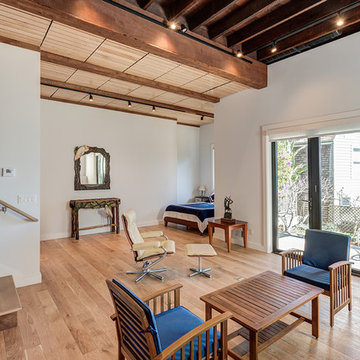
Podesta Construction, Inc., San Francisco, California, 2019 NARI CotY Award-Winning Basement Over $100,000
Réalisation d'un grand sous-sol design donnant sur l'extérieur avec un mur blanc.
Réalisation d'un grand sous-sol design donnant sur l'extérieur avec un mur blanc.
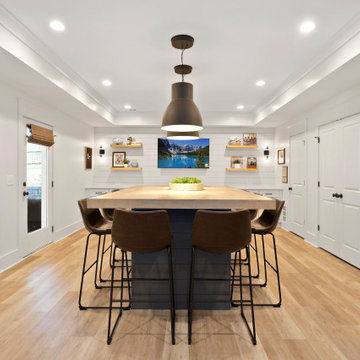
Wonderful gathering place for friends and family!
Cette photo montre un sous-sol tendance donnant sur l'extérieur et de taille moyenne avec un bar de salon, un mur blanc, sol en stratifié, aucune cheminée, un sol beige, un plafond décaissé et du lambris de bois.
Cette photo montre un sous-sol tendance donnant sur l'extérieur et de taille moyenne avec un bar de salon, un mur blanc, sol en stratifié, aucune cheminée, un sol beige, un plafond décaissé et du lambris de bois.
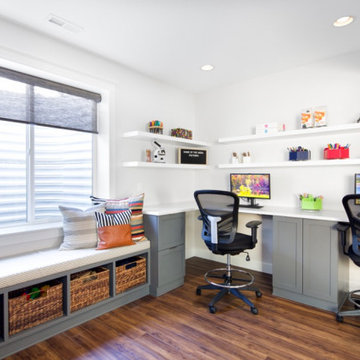
One of the highlights of this space is the private workroom right off the main living area. A work and study room, sectioned off with gorgeous maple, sliding barn doors, is the perfect space for a group project or a quiet study hall. This space includes four built-in desks for four students, with ample room for larger projects.
Photo by Mark Quentin / StudioQphoto.com
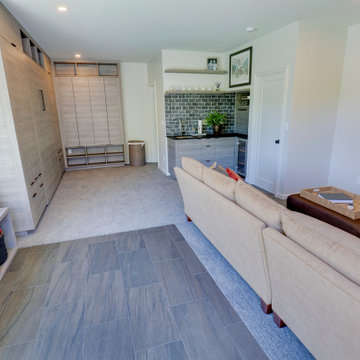
Emily designed the layout and custom cabinetry of this space for maximum storage and function. A wall bed pulls down in the center section of the tall cabinetry, so that the space can also be used for guests. A tile floor inside of French doors from the patio and hot tub with a bench for storage and seating functions well as a transition spot from exterior to interior.
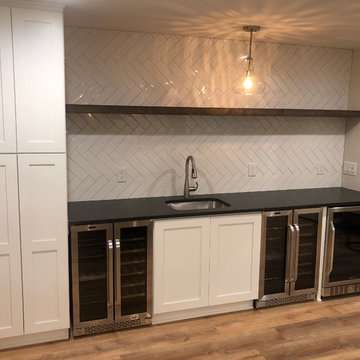
Basement renovation with wetbar. Two coolers, subway zig zag tile, new cabinet space. Floors are not true wood but LVP, or luxury vinyl planking. LVP installation East Cobb
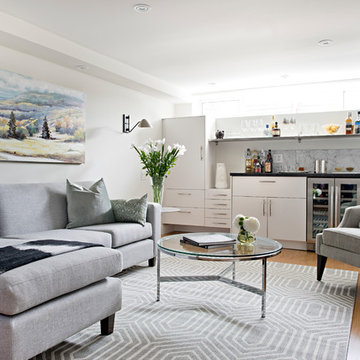
Entertaining doesn’t always happen on the main floor and in this project, the basement was dedicated towards creating a comfortable family room and hang out spot for guests. The wet bar is the perfect spot for preparing drinks for movie or gossip night with friends.
Photographer: Mike Chajecki
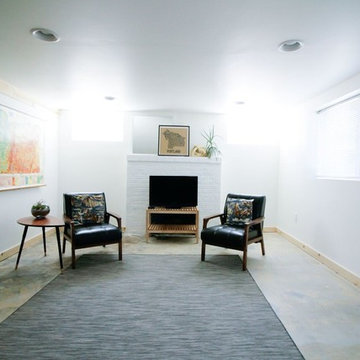
The roomy living area extends to a fireplace wall and has plenty of daylight from the egress window and foundation windows. Photo -
Idée de décoration pour un petit sous-sol design semi-enterré avec un mur blanc, sol en béton ciré, une cheminée standard, un manteau de cheminée en brique et un sol gris.
Idée de décoration pour un petit sous-sol design semi-enterré avec un mur blanc, sol en béton ciré, une cheminée standard, un manteau de cheminée en brique et un sol gris.
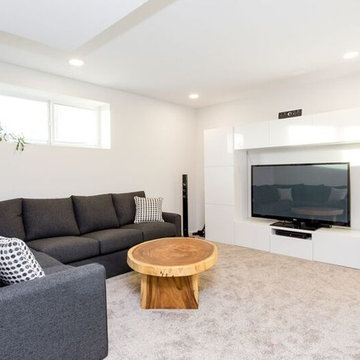
Inspiration pour un sous-sol design enterré et de taille moyenne avec un mur blanc et moquette.
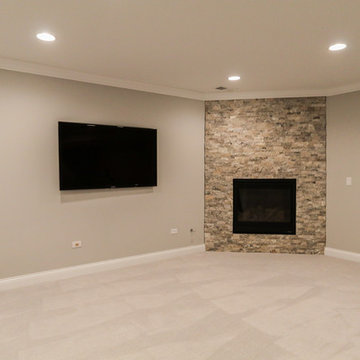
DJK Custom Homes
Idées déco pour un sous-sol contemporain enterré et de taille moyenne avec un mur blanc, un sol en carrelage de céramique, une cheminée d'angle, un manteau de cheminée en pierre et un sol beige.
Idées déco pour un sous-sol contemporain enterré et de taille moyenne avec un mur blanc, un sol en carrelage de céramique, une cheminée d'angle, un manteau de cheminée en pierre et un sol beige.
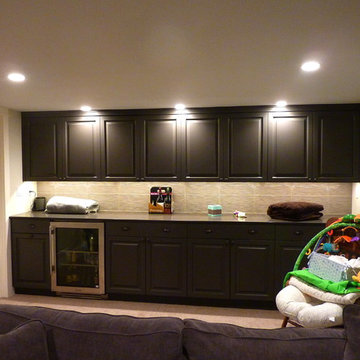
Nathanael Washam
Aménagement d'un petit sous-sol contemporain semi-enterré avec un mur blanc, moquette et aucune cheminée.
Aménagement d'un petit sous-sol contemporain semi-enterré avec un mur blanc, moquette et aucune cheminée.
Idées déco de sous-sols contemporains avec un mur blanc
10
