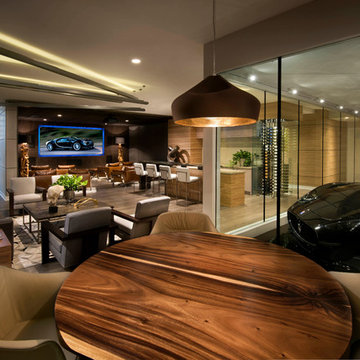Idées déco de sous-sols contemporains avec un sol en bois brun
Trier par :
Budget
Trier par:Populaires du jour
161 - 180 sur 683 photos
1 sur 3
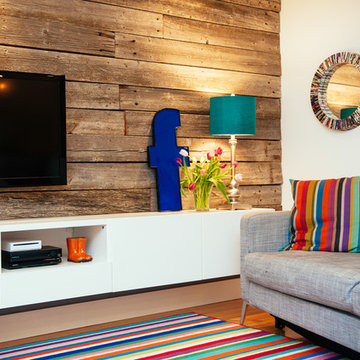
photo by Bri Vos
Idées déco pour un sous-sol contemporain enterré et de taille moyenne avec un mur blanc, un sol en bois brun et aucune cheminée.
Idées déco pour un sous-sol contemporain enterré et de taille moyenne avec un mur blanc, un sol en bois brun et aucune cheminée.
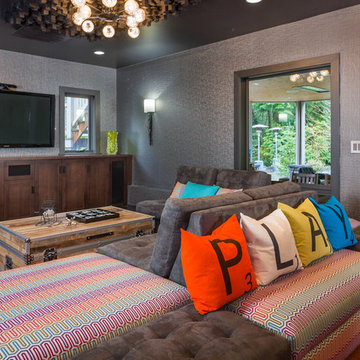
Custom designed modular seating can be used together in a more traditional “sectional” format, or pulled apart and the pieces can be moved around.
FJU Photography
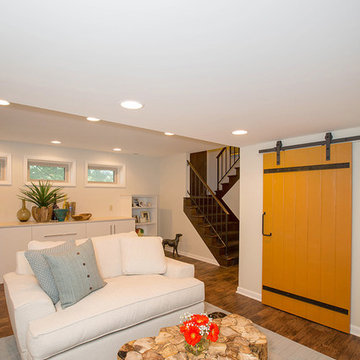
Inspiration pour un sous-sol design enterré et de taille moyenne avec un mur beige, un sol en bois brun, une cheminée d'angle, un manteau de cheminée en carrelage et un sol marron.
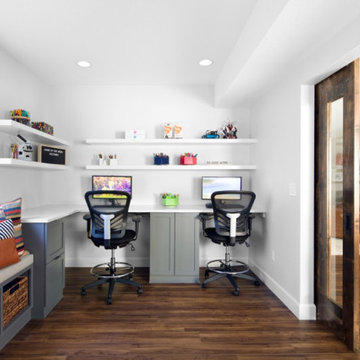
One of the highlights of this space is the private workroom right off the main living area. A work and study room, sectioned off with gorgeous maple, sliding barn doors, is the perfect space for a group project or a quiet study hall. This space includes four built-in desks for four students, with ample room for larger projects.
Photo by Mark Quentin / StudioQphoto.com
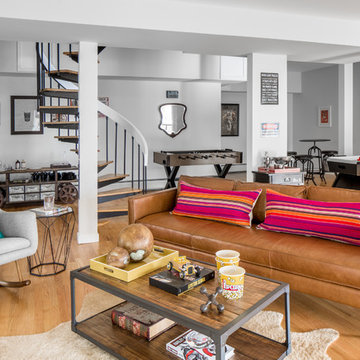
When an international client moved from Brazil to Stamford, Connecticut, they reached out to Decor Aid, and asked for our help in modernizing a recently purchased suburban home. The client felt that the house was too “cookie-cutter,” and wanted to transform their space into a highly individualized home for their energetic family of four.
In addition to giving the house a more updated and modern feel, the client wanted to use the interior design as an opportunity to segment and demarcate each area of the home. They requested that the downstairs area be transformed into a media room, where the whole family could hang out together. Both of the parents work from home, and so their office spaces had to be sequestered from the rest of the house, but conceived without any disruptive design elements. And as the husband is a photographer, he wanted to put his own artwork on display. So the furniture that we sourced had to balance the more traditional elements of the house, while also feeling cohesive with the husband’s bold, graphic, contemporary style of photography.
The first step in transforming this house was repainting the interior and exterior, which were originally done in outdated beige and taupe colors. To set the tone for a classically modern design scheme, we painted the exterior a charcoal grey, with a white trim, and repainted the door a crimson red. The home offices were placed in a quiet corner of the house, and outfitted with a similar color palette: grey walls, a white trim, and red accents, for a seamless transition between work space and home life.
The house is situated on the edge of a Connecticut forest, with clusters of maple, birch, and hemlock trees lining the property. So we installed white window treatments, to accentuate the natural surroundings, and to highlight the angular architecture of the home.
In the entryway, a bold, graphic print, and a thick-pile sheepskin rug set the tone for this modern, yet comfortable home. While the formal room was conceived with a high-contrast neutral palette and angular, contemporary furniture, the downstairs media area includes a spiral staircase, comfortable furniture, and patterned accent pillows, which creates a more relaxed atmosphere. Equipped with a television, a fully-stocked bar, and a variety of table games, the downstairs media area has something for everyone in this energetic young family.
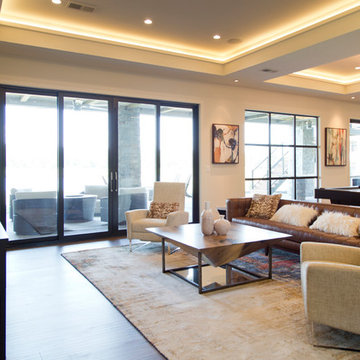
Cette photo montre un très grand sous-sol tendance donnant sur l'extérieur avec un mur beige, un sol en bois brun et un sol marron.
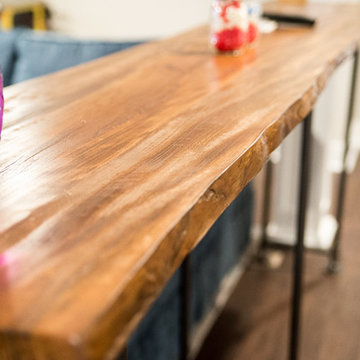
Basement View
Aménagement d'un grand sous-sol contemporain enterré avec un mur gris, un sol en bois brun et aucune cheminée.
Aménagement d'un grand sous-sol contemporain enterré avec un mur gris, un sol en bois brun et aucune cheminée.
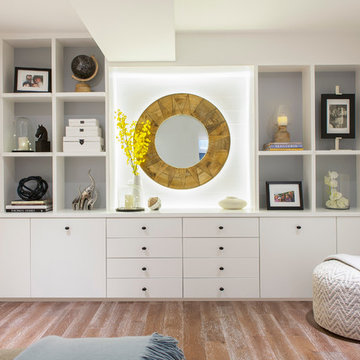
Leslie Goodwin Photography
Cette photo montre un sous-sol tendance enterré avec un mur blanc, aucune cheminée, un sol marron et un sol en bois brun.
Cette photo montre un sous-sol tendance enterré avec un mur blanc, aucune cheminée, un sol marron et un sol en bois brun.
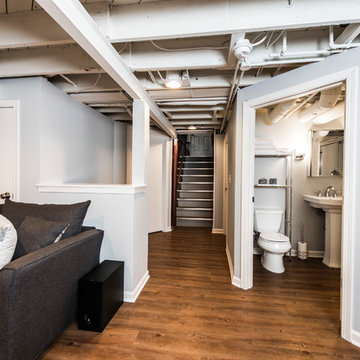
Idée de décoration pour un sous-sol design semi-enterré et de taille moyenne avec un mur gris, un sol en bois brun et aucune cheminée.
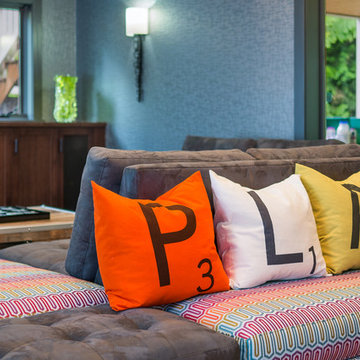
Custom designed modular seating can be used together in a more traditional “sectional” format, or pulled apart and the pieces can be moved around.
FJU Photography
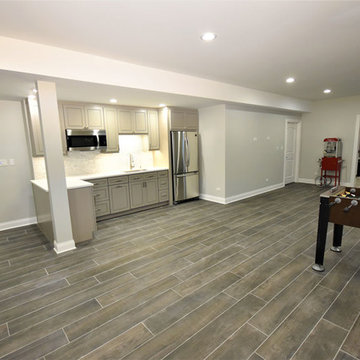
AFTER REMODEL
Réalisation d'un grand sous-sol design enterré avec un mur beige, un sol en bois brun et un sol beige.
Réalisation d'un grand sous-sol design enterré avec un mur beige, un sol en bois brun et un sol beige.
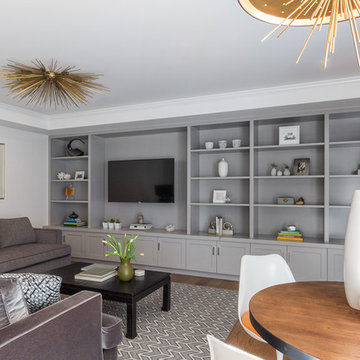
This basement TV room features a neutral color palette with pops of metallic accents and orange. The patterned area rug from Stark Carpet adds a graphic element to the space while the white and orange egg chairs give a modern touch.
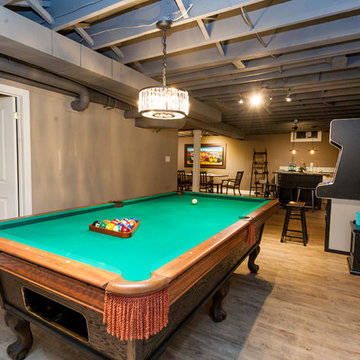
Christian Saunders
Cette photo montre un sous-sol tendance enterré et de taille moyenne avec un mur beige, un sol en bois brun, aucune cheminée et un sol gris.
Cette photo montre un sous-sol tendance enterré et de taille moyenne avec un mur beige, un sol en bois brun, aucune cheminée et un sol gris.
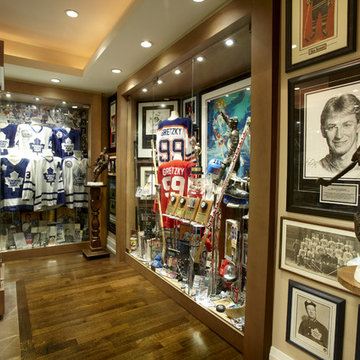
Hockey Hall of Fame Memorabilia collection
Inspiration pour un sous-sol design enterré et de taille moyenne avec un mur beige et un sol en bois brun.
Inspiration pour un sous-sol design enterré et de taille moyenne avec un mur beige et un sol en bois brun.
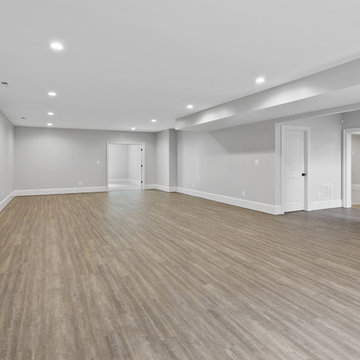
This new construction features an open concept main floor with a fireplace in the living room and family room, a fully finished basement complete with a full bath, bedroom, media room, exercise room, and storage under the garage. The second floor has a master suite, four bedrooms, five bathrooms, and a laundry room.
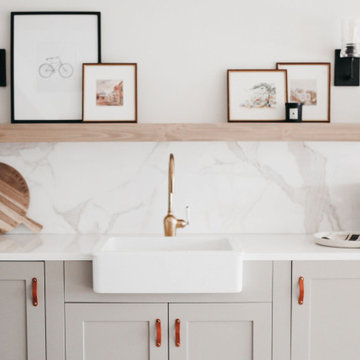
Our client's family immigrated from the tropical island of Mauritius just off the coast of Madagascar. They wanted to bring in elements of their culture while taking advantage of the natural light of their walkout basement. With the creativity of Lisa Clark's design and the craftsmanship of our trade network, we were able to create a functional and fashionable space for their family.
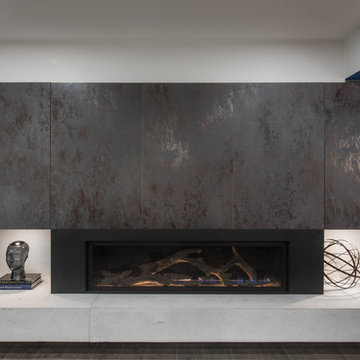
Stephani Buchman Photography
Exemple d'un sous-sol tendance enterré et de taille moyenne avec un mur blanc, un sol en bois brun et une cheminée standard.
Exemple d'un sous-sol tendance enterré et de taille moyenne avec un mur blanc, un sol en bois brun et une cheminée standard.
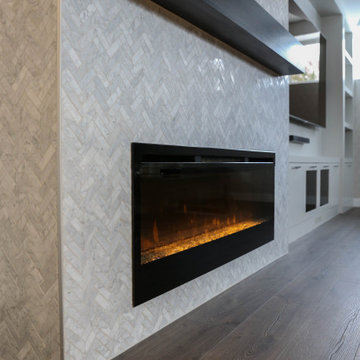
Cette photo montre un sous-sol tendance enterré avec un bar de salon, un mur blanc, un sol en bois brun, une cheminée standard, un manteau de cheminée en carrelage et du papier peint.
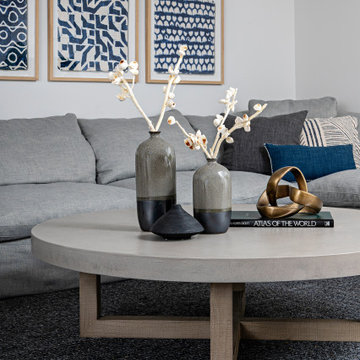
Cette photo montre un grand sous-sol tendance avec un mur blanc et un sol en bois brun.
Idées déco de sous-sols contemporains avec un sol en bois brun
9
