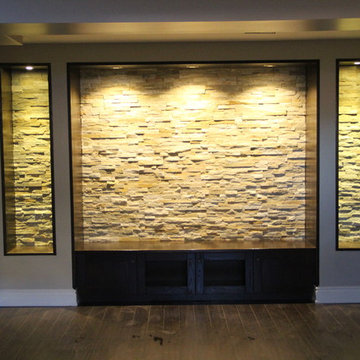Idées déco de sous-sols contemporains avec parquet foncé
Trier par :
Budget
Trier par:Populaires du jour
61 - 80 sur 407 photos
1 sur 3
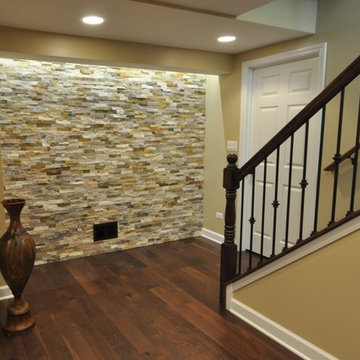
Inspiration pour un grand sous-sol design enterré avec un mur jaune, parquet foncé et aucune cheminée.
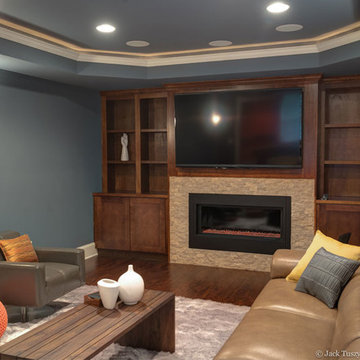
Cette image montre un sous-sol design enterré et de taille moyenne avec un mur bleu, parquet foncé et une cheminée standard.
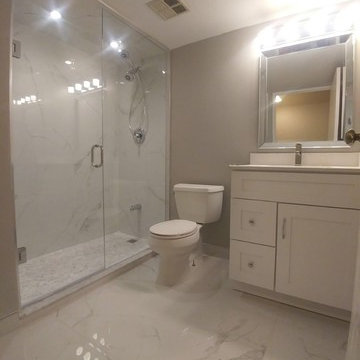
Complete basement suite remodel including kitchen, bath and living space.
Kitchen and living updates include hardwood flooring, tile backsplash, new cabinets/exhaust, bright track/recessed lighting, and upgraded appliances with luxury finishes.
Bathroom finished with all marbles tiles, bright lighting, stainless steel fixtures, standup shower, granite vanity top, and new fan exhaust.
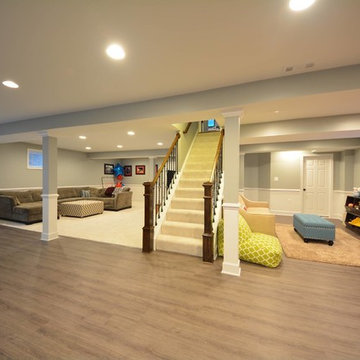
Idée de décoration pour un grand sous-sol design donnant sur l'extérieur avec un mur gris, aucune cheminée et parquet foncé.
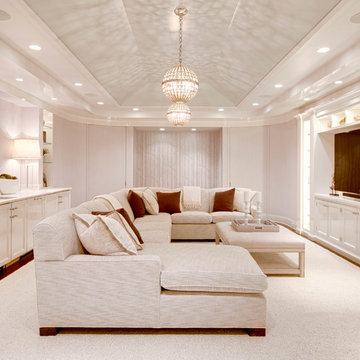
Aménagement d'un grand sous-sol contemporain donnant sur l'extérieur avec un mur beige, parquet foncé, aucune cheminée et un sol blanc.
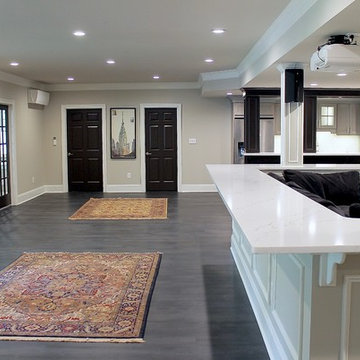
Inspiration pour un grand sous-sol design semi-enterré avec un mur beige, parquet foncé, aucune cheminée et un sol gris.
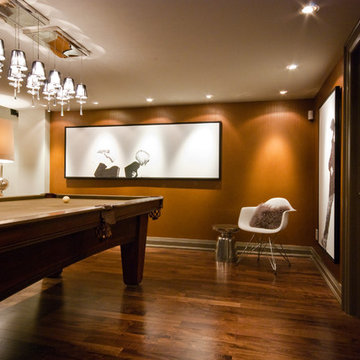
In cooperation with HCA Architecture www.hca.ca
Exemple d'un sous-sol tendance semi-enterré avec un mur orange, parquet foncé et un sol marron.
Exemple d'un sous-sol tendance semi-enterré avec un mur orange, parquet foncé et un sol marron.

Idée de décoration pour un petit sous-sol design enterré avec salle de cinéma, un mur multicolore, parquet foncé, aucune cheminée, un sol marron, poutres apparentes et du papier peint.
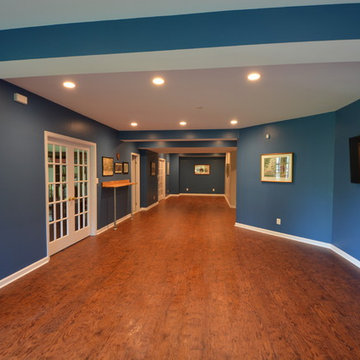
Cette image montre un grand sous-sol design enterré avec un mur bleu, parquet foncé et aucune cheminée.
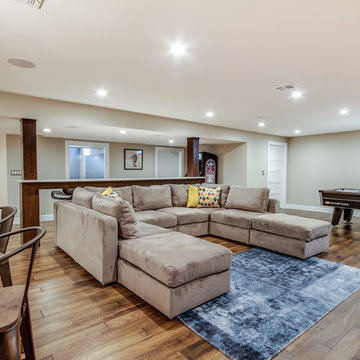
Jose Alfano
Réalisation d'un grand sous-sol design semi-enterré avec un mur beige, aucune cheminée et parquet foncé.
Réalisation d'un grand sous-sol design semi-enterré avec un mur beige, aucune cheminée et parquet foncé.
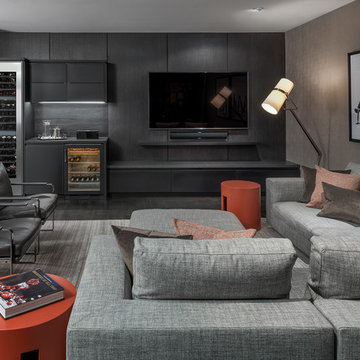
gillian jackson
Aménagement d'un grand sous-sol contemporain avec un mur beige, parquet foncé et un sol noir.
Aménagement d'un grand sous-sol contemporain avec un mur beige, parquet foncé et un sol noir.
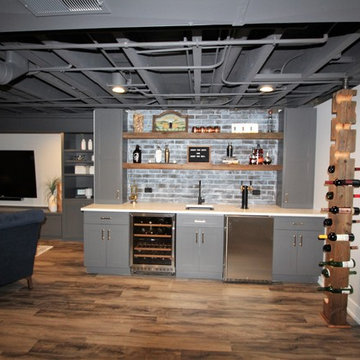
It was a great pleasure working with this unique basement and the homeowners, it was A BLAST!
Idées déco pour un grand sous-sol contemporain enterré avec un mur gris, parquet foncé et un sol marron.
Idées déco pour un grand sous-sol contemporain enterré avec un mur gris, parquet foncé et un sol marron.
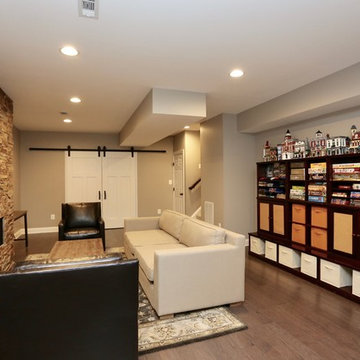
For this job, we finished an completely unfinished basement space to include a theatre room with 120" screen wall & rough-in for a future bar, barn door detail to the family living area with stacked stone 50" modern gas fireplace, a home-office, a bedroom and a full basement bathroom.
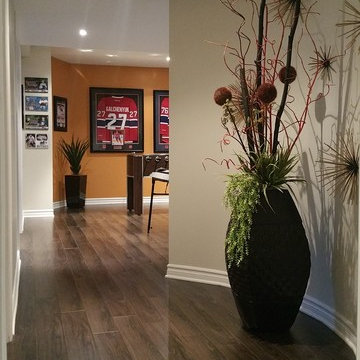
Game room design and renovation by SCD Design & Construction. Encourage your kids to be the best in their passions. If it's hockey, give them a space that inspires them and makes them feel they're always where the action is! A hockey rink mural and the colours of their favourite team will always remind them that their dream is never too far! Take your lifestyle to new heights with SCD Design & Construction!
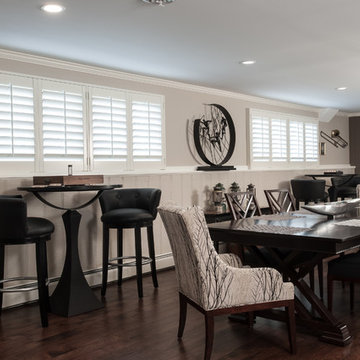
Basement remodeling contractor and designer create luxurious spaces for families. Today's families are making use of the basement as additional living space. Dining tables are becoming a standard along with the home theater, bistro tables, designated wine storage, full size refrigerators, and wood floors. Traditional holiday gatherings at home are on the rise. Clients want to entertain their family and guest downstairs in style.
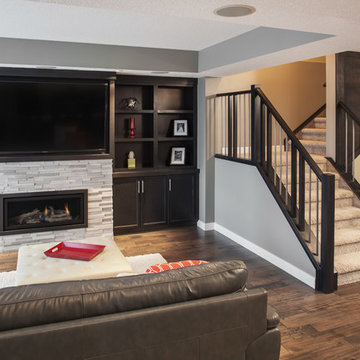
Studio 1826
Idées déco pour un sous-sol contemporain de taille moyenne avec un mur gris, parquet foncé, une cheminée standard, un manteau de cheminée en pierre et un sol marron.
Idées déco pour un sous-sol contemporain de taille moyenne avec un mur gris, parquet foncé, une cheminée standard, un manteau de cheminée en pierre et un sol marron.
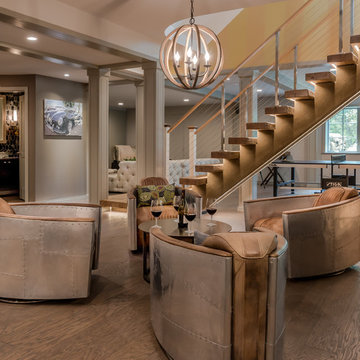
Angle Eye Photography
Cette photo montre un très grand sous-sol tendance donnant sur l'extérieur avec un mur gris et parquet foncé.
Cette photo montre un très grand sous-sol tendance donnant sur l'extérieur avec un mur gris et parquet foncé.
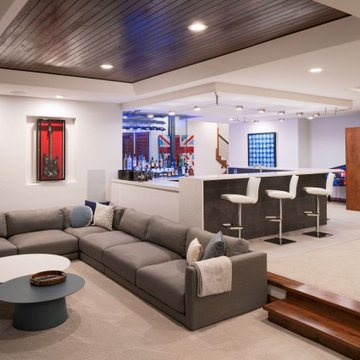
Rodwin Architecture & Skycastle Homes
Location: Boulder, Colorado, USA
Interior design, space planning and architectural details converge thoughtfully in this transformative project. A 15-year old, 9,000 sf. home with generic interior finishes and odd layout needed bold, modern, fun and highly functional transformation for a large bustling family. To redefine the soul of this home, texture and light were given primary consideration. Elegant contemporary finishes, a warm color palette and dramatic lighting defined modern style throughout. A cascading chandelier by Stone Lighting in the entry makes a strong entry statement. Walls were removed to allow the kitchen/great/dining room to become a vibrant social center. A minimalist design approach is the perfect backdrop for the diverse art collection. Yet, the home is still highly functional for the entire family. We added windows, fireplaces, water features, and extended the home out to an expansive patio and yard.
The cavernous beige basement became an entertaining mecca, with a glowing modern wine-room, full bar, media room, arcade, billiards room and professional gym.
Bathrooms were all designed with personality and craftsmanship, featuring unique tiles, floating wood vanities and striking lighting.
This project was a 50/50 collaboration between Rodwin Architecture and Kimball Modern
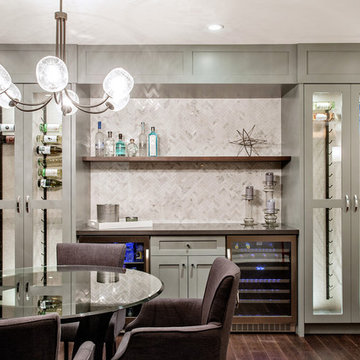
Aménagement d'un grand sous-sol contemporain enterré avec un mur beige, parquet foncé et aucune cheminée.
Idées déco de sous-sols contemporains avec parquet foncé
4
