Idées déco de sous-sols contemporains avec un sol en carrelage de céramique
Trier par :
Budget
Trier par:Populaires du jour
141 - 160 sur 347 photos
1 sur 3
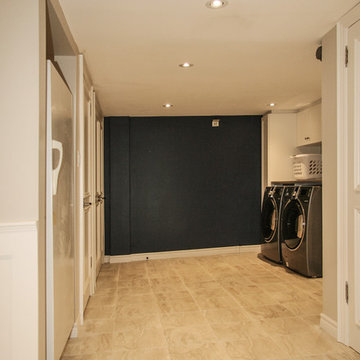
Laundry
Cette image montre un sous-sol design donnant sur l'extérieur et de taille moyenne avec un mur beige, un sol en carrelage de céramique et un sol beige.
Cette image montre un sous-sol design donnant sur l'extérieur et de taille moyenne avec un mur beige, un sol en carrelage de céramique et un sol beige.
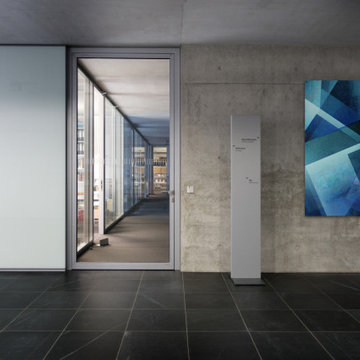
Beautiful layers of aqua sky blue geometric structures blend together. This modern geometric abstract art print has many shapes and forms for you to escape into. A diverse assortment of vivid deep blues, aquas, silver and white mix together. Bring this abstract artwork on your wall and give your space a refreshing ultra contemporary feel.
Premium metallic print with a sharp, vibrant and exceptionally rich color. It provides the depth and pop of color you are looking for.
Limited to 10 editions in this style. This artwork may be found on other online galleries, but not of this quality print.
• Premium metallic print
• Includes print only (no frame)
• limited to 10 editions
• Colorful, vibrant shades of blue
Art is a premium metallic print, face mounted under a sleek and modern ⅛” acrylic glass. Art arrives ready to hang with a sturdy aluminum cleat hanging system and floats ¾” off the wall for a contemporary look.
The acrylic glass provides UV protection. Sunlight will not damage the art. The inks used are rated to last 100 years. All art includes hanging material with instructions for your wall.
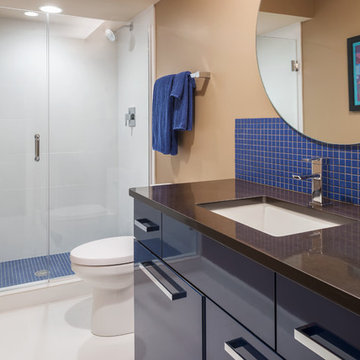
Cette photo montre un sous-sol tendance de taille moyenne avec un mur beige et un sol en carrelage de céramique.
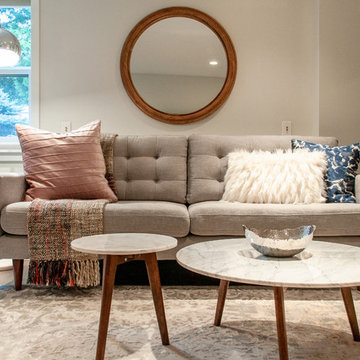
Aménagement d'un grand sous-sol contemporain donnant sur l'extérieur avec un mur gris, un sol en carrelage de céramique, aucune cheminée et un sol gris.
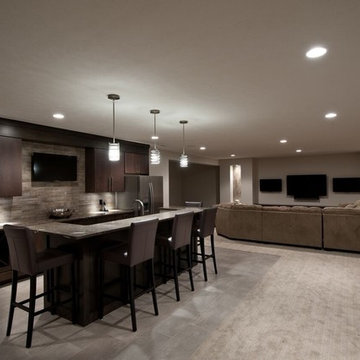
Casey Fritton Photography
Exemple d'un sous-sol tendance avec un mur beige, un sol en carrelage de céramique et aucune cheminée.
Exemple d'un sous-sol tendance avec un mur beige, un sol en carrelage de céramique et aucune cheminée.
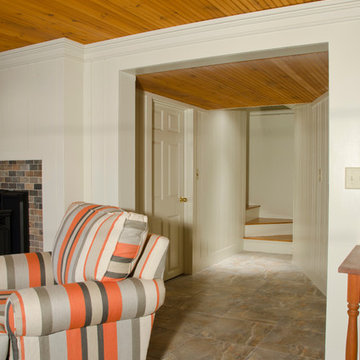
Idée de décoration pour un sous-sol design donnant sur l'extérieur et de taille moyenne avec un mur blanc, un sol en carrelage de céramique, une cheminée standard et un manteau de cheminée en brique.
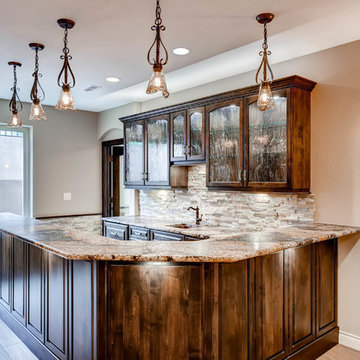
Idée de décoration pour un sous-sol design de taille moyenne et donnant sur l'extérieur avec un sol en carrelage de céramique, un sol beige, un mur beige et aucune cheminée.
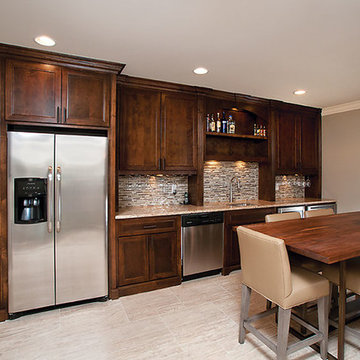
Photographer: Jan Stittleburg
Idée de décoration pour un grand sous-sol design donnant sur l'extérieur avec un mur gris, un sol en carrelage de céramique et aucune cheminée.
Idée de décoration pour un grand sous-sol design donnant sur l'extérieur avec un mur gris, un sol en carrelage de céramique et aucune cheminée.
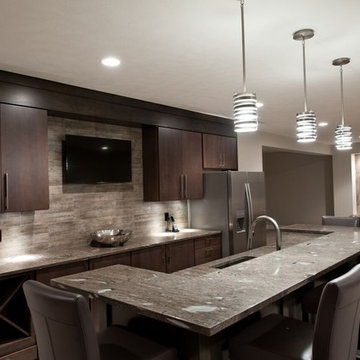
Casey Fritton Photography
Aménagement d'un sous-sol contemporain avec un mur beige, un sol en carrelage de céramique et aucune cheminée.
Aménagement d'un sous-sol contemporain avec un mur beige, un sol en carrelage de céramique et aucune cheminée.
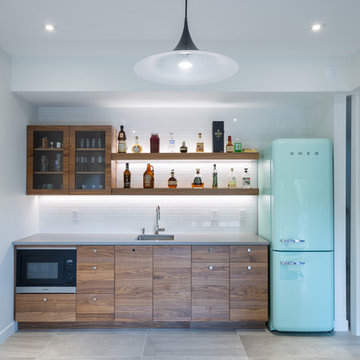
Lindsay Reid
Idées déco pour un sous-sol contemporain donnant sur l'extérieur et de taille moyenne avec un mur blanc, un sol en carrelage de céramique, une cheminée standard, un manteau de cheminée en brique et un sol gris.
Idées déco pour un sous-sol contemporain donnant sur l'extérieur et de taille moyenne avec un mur blanc, un sol en carrelage de céramique, une cheminée standard, un manteau de cheminée en brique et un sol gris.
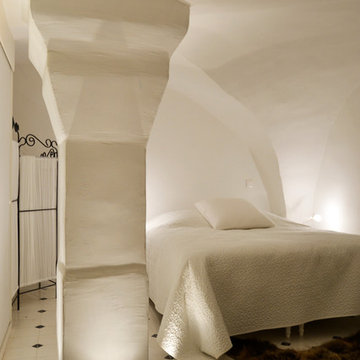
We Loft You
Idées déco pour un grand sous-sol contemporain enterré avec un mur blanc, un sol en carrelage de céramique, aucune cheminée et un sol blanc.
Idées déco pour un grand sous-sol contemporain enterré avec un mur blanc, un sol en carrelage de céramique, aucune cheminée et un sol blanc.
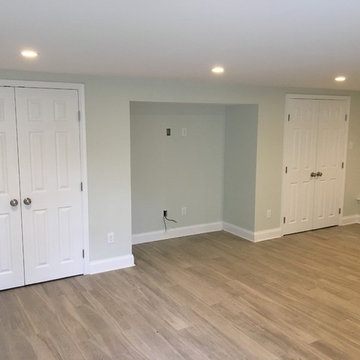
This was once a damp basement that frequently flooded with each rain storm. Two sump pumps were added, along with some landscaping that helped prevent water getting into the basement. Ceramic tile was added to the floor, drywall was added to the walls and ceiling, recessed lighting, and some doors and trim to finish off the space. There was a modern style powder room added, along with some pantry storage and a refrigerator to make this an additional living space. All of the mechanical units have their own closets, that are perfectly accessible, but are no longer an eyesore in this now beautiful space. There is another room added into this basement, with a TV nook was built in between two storage closets, which is the perfect space for the children.
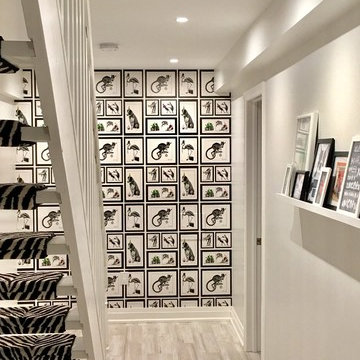
Cette image montre un sous-sol design enterré et de taille moyenne avec un mur gris, un sol en carrelage de céramique, aucune cheminée et un sol beige.
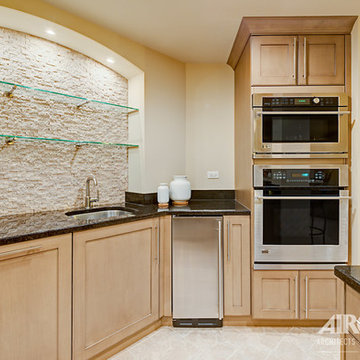
This Lincolnwood basement remodeling project was designed with family time in mind. The open kitchen with stainless steel appliances and ample bar seating make it the perfect spot to gather friends and family. A wet bar area with glass shelves and beautiful stone accent wall create extra storage for glassware, while the under the counter fridge provides plenty of room for wine and spirits.
A powder room with a rich granite countertop and large framed mirror complete this unique space. Natural marble tiles carry over to the custom sauna which includes a frosted glass door, rain head shower and detachable massage fixture, making this basement remodeling project the ultimate getaway experience.
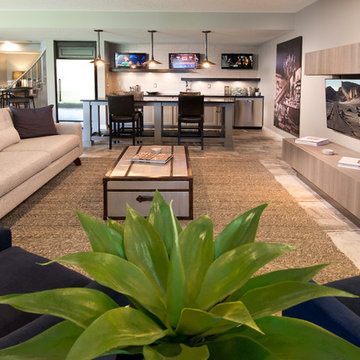
Cette image montre un grand sous-sol design donnant sur l'extérieur avec un mur beige et un sol en carrelage de céramique.
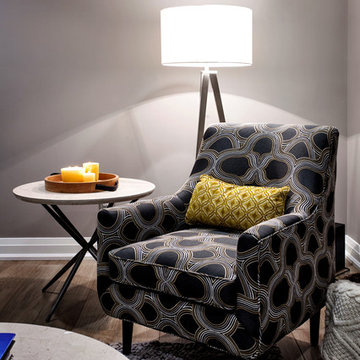
Layering of different geometric prints can look stunning like in this contemporary recreation room. Nat Caron Photography
Idée de décoration pour un sous-sol design avec un mur gris et un sol en carrelage de céramique.
Idée de décoration pour un sous-sol design avec un mur gris et un sol en carrelage de céramique.
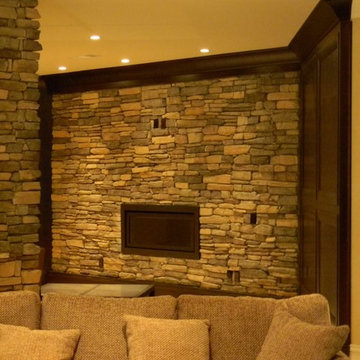
This is an older basement that we renovated, however many of the features are still interesting to showcase. The media wall is a "dummy" wall between the mechanical room and the main space. There is a door to the left of the TV that is clad with the cabinet panels and trim so it blends in with the wall. We were also able to take the utility paint grade stairs and have the stain mixed in with the finish to resemble stain grade stairs.
Photographed by: Matt Hoots
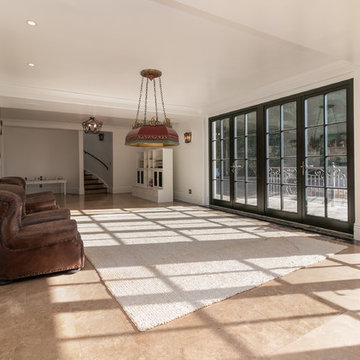
Réalisation d'un grand sous-sol design enterré avec un mur blanc, un sol en carrelage de céramique, une cheminée ribbon, un manteau de cheminée en métal et un sol gris.
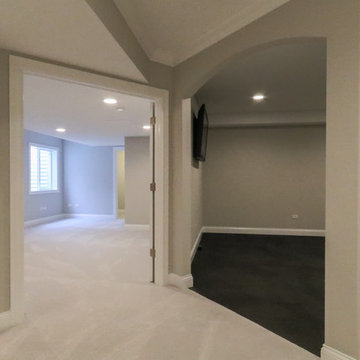
DJK Custom Homes
Cette photo montre un sous-sol tendance enterré et de taille moyenne avec un mur blanc, un sol en carrelage de céramique et un sol multicolore.
Cette photo montre un sous-sol tendance enterré et de taille moyenne avec un mur blanc, un sol en carrelage de céramique et un sol multicolore.
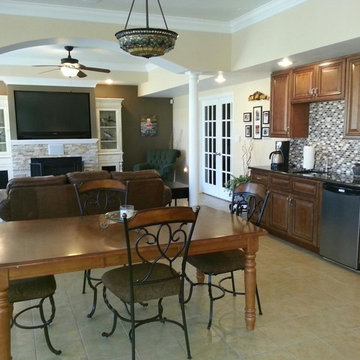
Dining and kitchen area feature tile backsplash, archway with columns, and plenty of lighting.
Idées déco pour un grand sous-sol contemporain donnant sur l'extérieur avec un mur beige, un sol en carrelage de céramique, une cheminée standard, un manteau de cheminée en pierre et un sol beige.
Idées déco pour un grand sous-sol contemporain donnant sur l'extérieur avec un mur beige, un sol en carrelage de céramique, une cheminée standard, un manteau de cheminée en pierre et un sol beige.
Idées déco de sous-sols contemporains avec un sol en carrelage de céramique
8