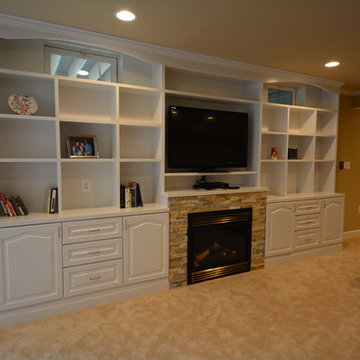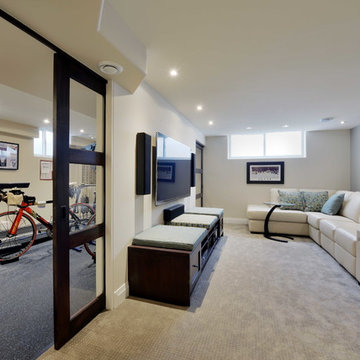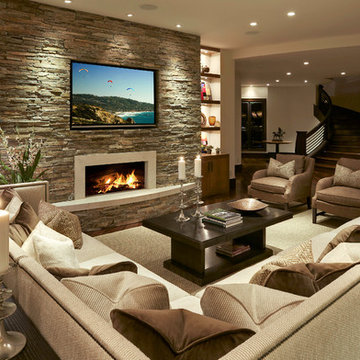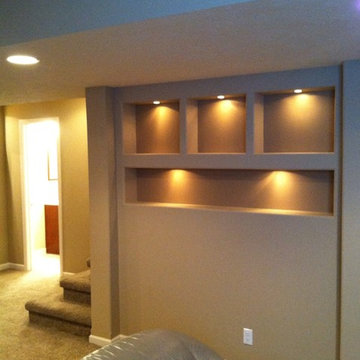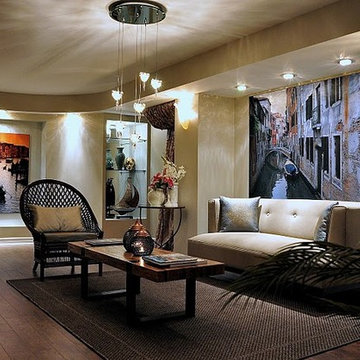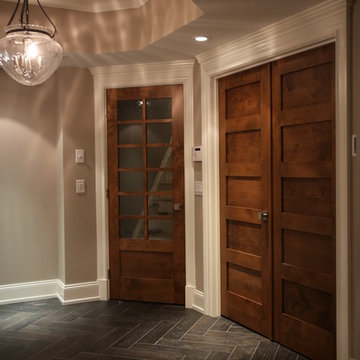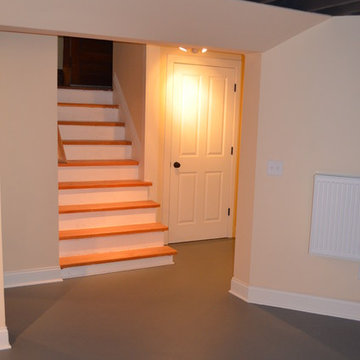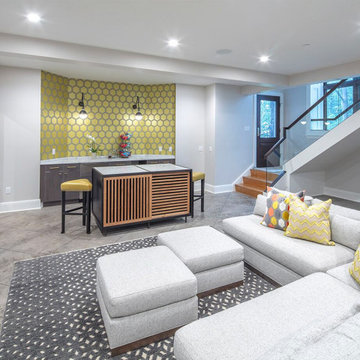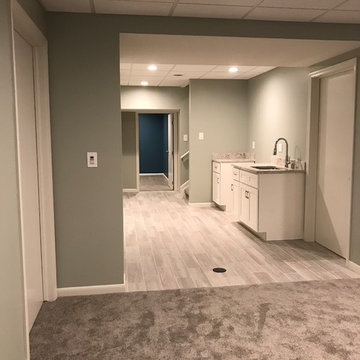Idées déco de sous-sols contemporains marrons
Trier par :
Budget
Trier par:Populaires du jour
61 - 80 sur 7 303 photos
1 sur 3
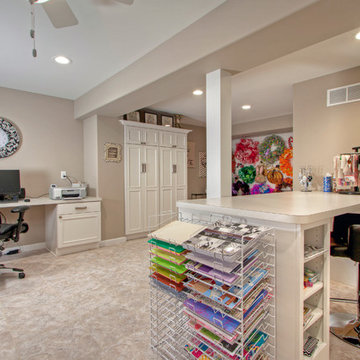
The craft room in this finished basement multi-tasks as a home office and additional storage. Easy-care finishes like vinyl tile flooring (Armstrong Alterna in Bleached Sand) and Formica countertops (in Paloma Polar) allow for hardcore crafting without the worry of damage.
Custom cabinetry from Showplace in the Savannah door style, with a white satin finish. The drywall has 3/4" radius trims to create softly curved edges.
Photo by Toby Weiss
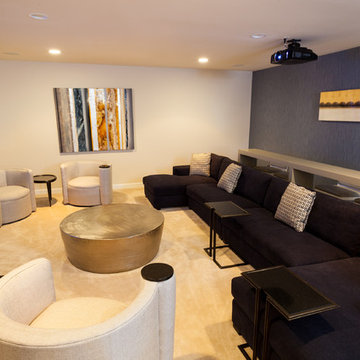
To create the lounge feeling our clients requested we selected this 16' custom sofa with chaises on both ends. Four modern side chairs provide additional seating for family movie nights.
Behind the sectional, we added a custom bar height table in a gray gloss lacquer with gray leather stools. This is a perfect spot for having drinks and snacks.
Jon W. Miller Photography

The fireplace brick and simple wood slab mantle were painted to complement the room color. The fireplace is full functional, if needed.
C. Augestad, Fox Photography, Marietta, GA
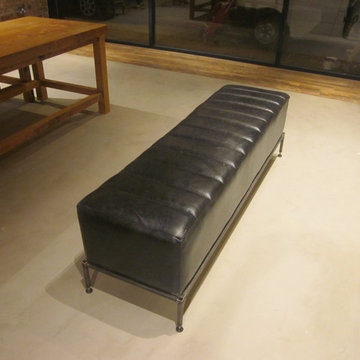
Contact Paul on 0191 9033475 at Resin Flooring North East Ltd the microscreed decorative concrete floors experts. The company with the track record that spans three decades. Providing seamless resin flooring systems, poured resin floors polished concrete floors, epoxy flooring, polyurethane flooring, polyurea coatings, fast cure acrylic flooring, designer resin flooring and floor coatings to industrial, commercial, retail and domestic clients. We install our concrete flooring systems throughout North London, East London, South London, West London and Central areas
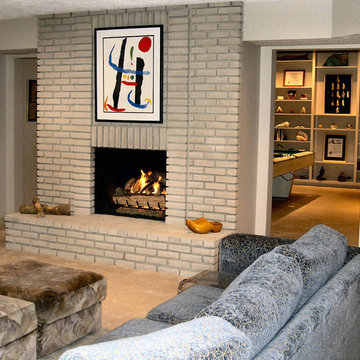
Réalisation d'un sous-sol design semi-enterré et de taille moyenne avec un mur beige, moquette, une cheminée standard, un manteau de cheminée en brique et un sol beige.
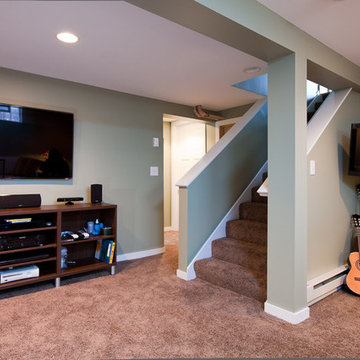
Designed by Interior Designer Katie Jaydan
This family was in much need of a basement overhaul. This St. Paul, 1922 Dutch Colonial home had much character but only a partially finished basement. With this growing family, this project included remodeling an unfinished basement into usable space. The new contemporary space includes an additional family space, office/guest bedroom, and a separate laundry room and mechanical closet. Castle Furnished and installed new egress windows in the bedroom to bring the home up to code. The living space was opened up to create a “multi-purpose” room for their growing family’s needs. The space was finished off with a glass block window, Mohawk carpet floors, baseboard heating, and beautiful bright blue walls to keep the space feeling warm.
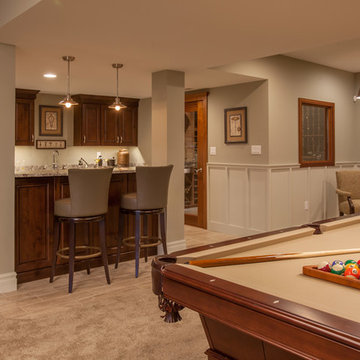
The Lower Level of the Arlington features a recreation room, living space, wet bar and unfinished storage areas. Also features a temperature controlled wine cellar with tasting room.

Exemple d'un sous-sol tendance semi-enterré avec un mur beige, un sol en bois brun, une cheminée standard, un manteau de cheminée en pierre et un sol marron.

Inspiration pour un grand sous-sol design donnant sur l'extérieur avec un sol en carrelage de porcelaine, un sol gris, un mur blanc, une cheminée standard et un manteau de cheminée en carrelage.
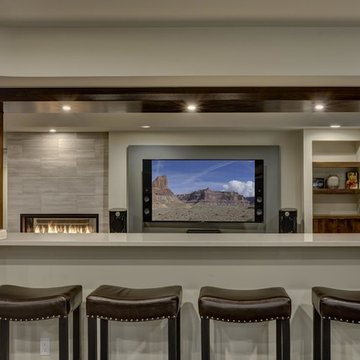
©Finished Basement Company
Idées déco pour un très grand sous-sol contemporain semi-enterré avec un mur gris, parquet foncé, une cheminée ribbon, un manteau de cheminée en carrelage et un sol marron.
Idées déco pour un très grand sous-sol contemporain semi-enterré avec un mur gris, parquet foncé, une cheminée ribbon, un manteau de cheminée en carrelage et un sol marron.

Idée de décoration pour un grand sous-sol design donnant sur l'extérieur avec un mur beige, sol en béton ciré, aucune cheminée, un sol marron et salle de jeu.
Idées déco de sous-sols contemporains marrons
4
