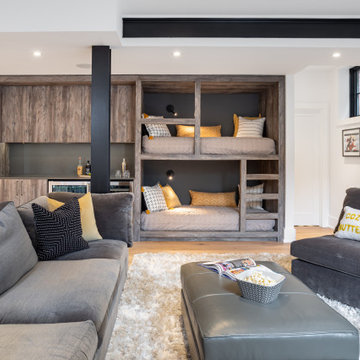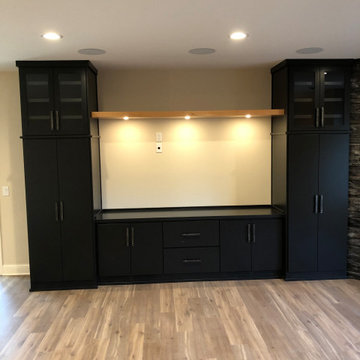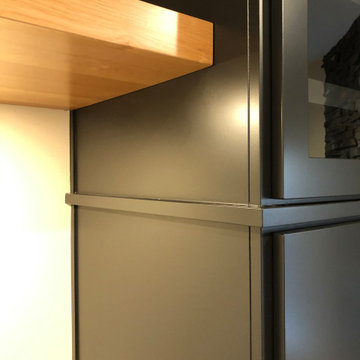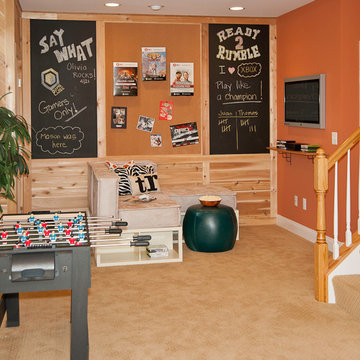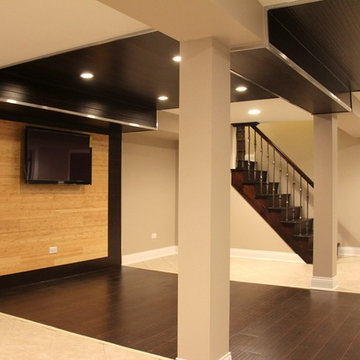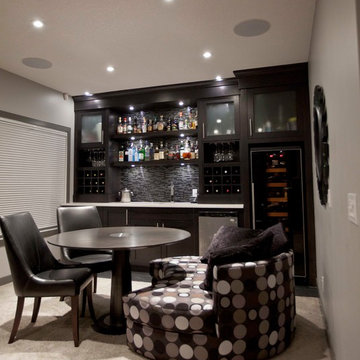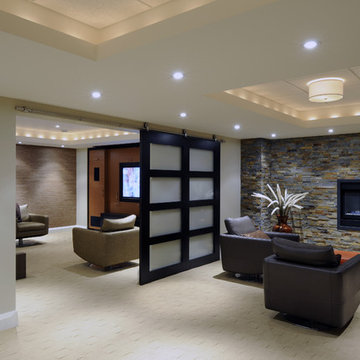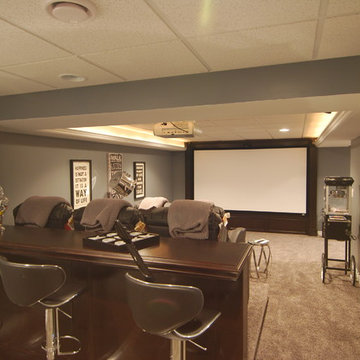Idées déco de sous-sols contemporains marrons
Trier par :
Budget
Trier par:Populaires du jour
101 - 120 sur 7 303 photos
1 sur 3

Cette photo montre un grand sous-sol tendance donnant sur l'extérieur avec un mur blanc, un sol en carrelage de porcelaine, une cheminée standard, un manteau de cheminée en carrelage et un sol gris.
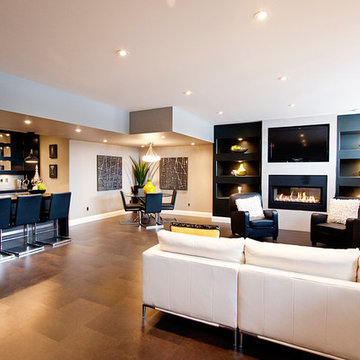
Accent Lighting creates the perfect atmosphere for this entertainment Area
Réalisation d'un sous-sol design.
Réalisation d'un sous-sol design.
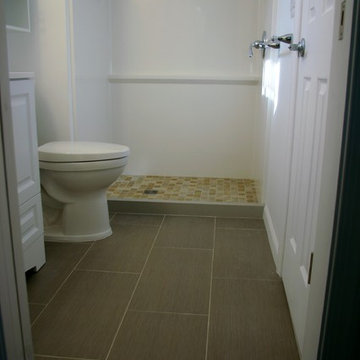
Convenient basement bathroom with full shower
Idées déco pour un petit sous-sol contemporain.
Idées déco pour un petit sous-sol contemporain.
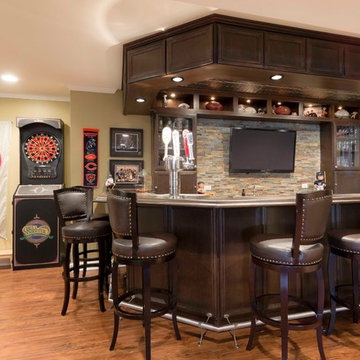
Nothing short of a man cave! Full size wet bar, media area, work out room, and full bath with steam shower and sauna.
Aménagement d'un grand sous-sol contemporain enterré avec un mur vert, un sol en vinyl, un sol orange et aucune cheminée.
Aménagement d'un grand sous-sol contemporain enterré avec un mur vert, un sol en vinyl, un sol orange et aucune cheminée.
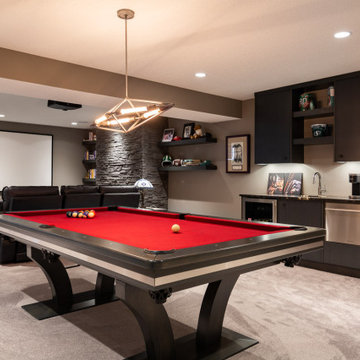
Idées déco pour un grand sous-sol contemporain enterré avec salle de jeu, un mur gris, moquette, une cheminée ribbon, un manteau de cheminée en pierre de parement et un sol beige.
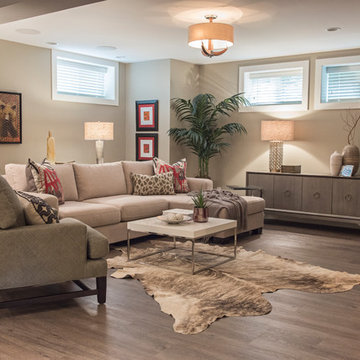
I helped transform what was once a basement under water to a basement worth entertaining in. The 2013 Calgary flood impacted the lives of so many families, including this particular family home in East Elbow. We were very privileged to work very closely with this family and become lifelong friends.
The renovation was truly incredible, considering when we took on this project, the basement was nothing but bare walls and concrete floors. We created a stylish, airy environment by infusing contemporary design with rustic elements. The basement under water transformed into a classy and usable space for this family of four to enjoy together. The design itself comprises an open-concept, a wine cellar, a play area, fitness area, and a beautiful steam-shower bathroom.
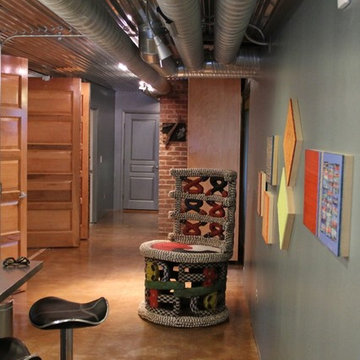
This is a renovation of a basement apartment.
Lead Designer Tina A. Arnold.
Custom Cabinetry by Todd Skaggs.
Contractor, Outside The Box Construction
Idée de décoration pour un sous-sol design donnant sur l'extérieur et de taille moyenne avec un mur bleu et sol en béton ciré.
Idée de décoration pour un sous-sol design donnant sur l'extérieur et de taille moyenne avec un mur bleu et sol en béton ciré.

Residential lounge area created in the lower lever of a very large upscale home. Photo by: Eric Freedman
Exemple d'un sous-sol tendance avec un mur blanc, parquet foncé et un sol marron.
Exemple d'un sous-sol tendance avec un mur blanc, parquet foncé et un sol marron.
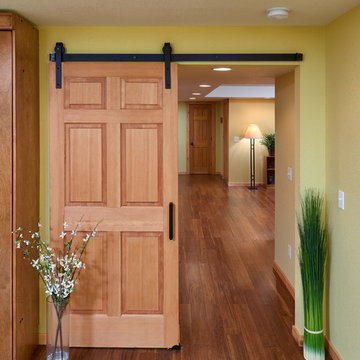
This barn door for a Corvallis basement remodel is hung using a classic flat track and a hardware kit from Real Siding Hardware. The 8" pulls are from Rustica Hardware. The bamboo flooring is from Arcade and is called "mocha."
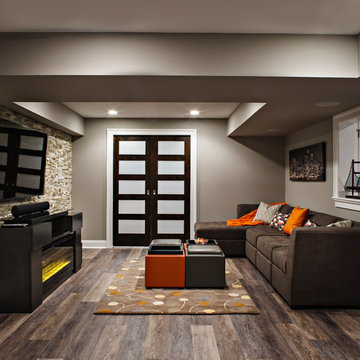
Réalisation d'un grand sous-sol design enterré avec un mur beige, parquet foncé et un sol marron.
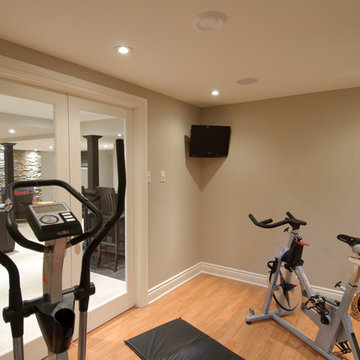
I Workout. Get fit, stay fit. Much easier when your own fitness room is just down in the basement.
Aménagement d'un grand sous-sol contemporain enterré avec un mur gris.
Aménagement d'un grand sous-sol contemporain enterré avec un mur gris.
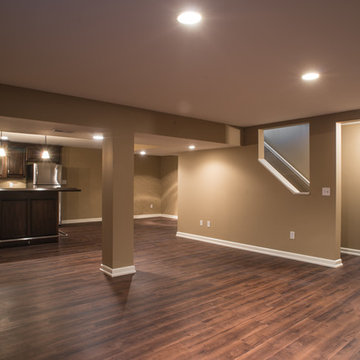
This project included a whole first floor and basement remodel. With
the first floor, the space where the laundry room was originally located
was converted and instead utilized for the kitchen area. A new floor
system was framed to provide a new laundry room in the garage.
Several walls were removed to open up the space of the kitchen to the
rest of the first floor. Granite counter tops, custom glazed cabinetry,
and hand scraped wood floors were included in this kitchen. For
aesthetics and style, the island in the middle of the kitchen was
stained to provide a contrast to the cream-colored cabinets
throughout the kitchen. The material over the fireplace was removed,
new tile was installed, and the walls, ceiling, and woodwork were
repainted.
Like the kitchen, the basement included a new hand scraped wood
floor. The basement was completely gutted, framed, drywalled, and
finished like the first floor as well. A new bar with custom cabinetry
was installed. Along the foot of the cabinets of the bar a new metal
bar was installed to provide a commercial feel. Pendant lights were
installed to hang just above those seated at the bar. A new full
bathroom and closet were added in the basement as well.
Architect: Constantine Design Group
Photography: Bird and Branch
Idées déco de sous-sols contemporains marrons
6
