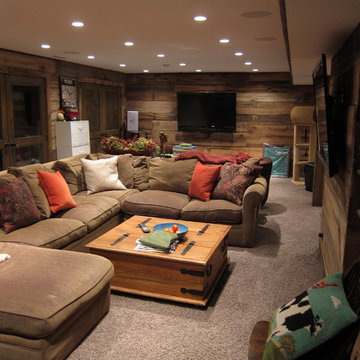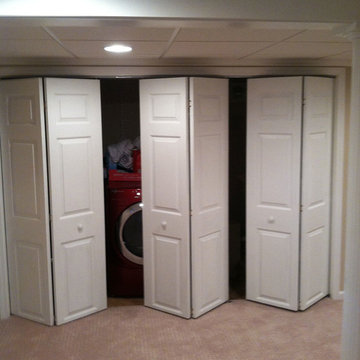Idées déco de sous-sols contemporains
Trier par :
Budget
Trier par:Populaires du jour
81 - 100 sur 2 106 photos
1 sur 3
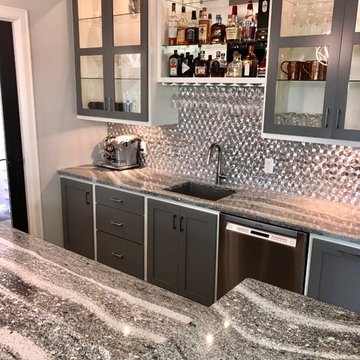
This beautiful home in Brandon recently completed the basement. The husband loves to golf, hence they put a golf simulator in the basement, two bedrooms, guest bathroom and an awesome wet bar with walk-in wine cellar. Our design team helped this homeowner select Cambria Roxwell quartz countertops for the wet bar and Cambria Swanbridge for the guest bathroom vanity. Even the stainless steel pegs that hold the wine bottles and LED changing lights in the wine cellar we provided.
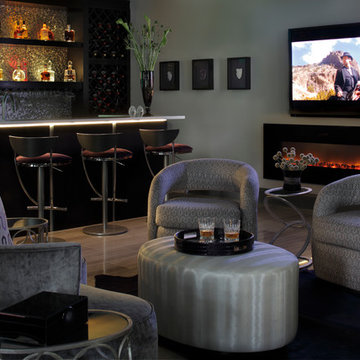
Mali Azima
Cette photo montre un grand sous-sol tendance donnant sur l'extérieur avec un mur gris et un sol en calcaire.
Cette photo montre un grand sous-sol tendance donnant sur l'extérieur avec un mur gris et un sol en calcaire.
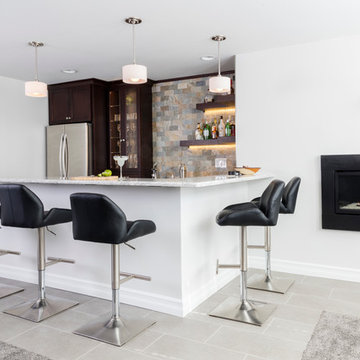
Matt Wittmeyer Photography
Aménagement d'un sous-sol contemporain donnant sur l'extérieur avec un mur blanc et un sol en carrelage de porcelaine.
Aménagement d'un sous-sol contemporain donnant sur l'extérieur avec un mur blanc et un sol en carrelage de porcelaine.
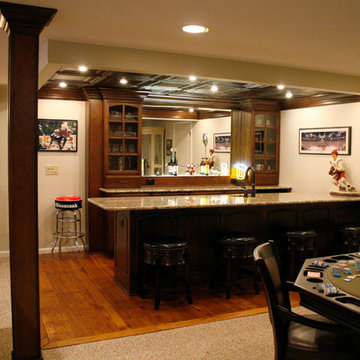
Kayla Kopke
Exemple d'un très grand sous-sol tendance enterré avec un mur beige, moquette, une cheminée standard et un manteau de cheminée en pierre.
Exemple d'un très grand sous-sol tendance enterré avec un mur beige, moquette, une cheminée standard et un manteau de cheminée en pierre.
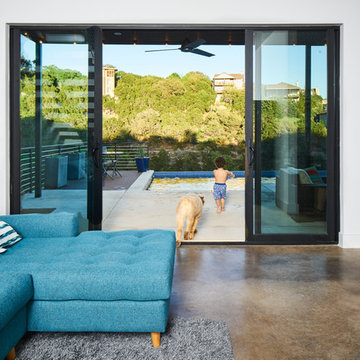
Inspiration pour un sous-sol design donnant sur l'extérieur et de taille moyenne avec sol en béton ciré et un sol gris.
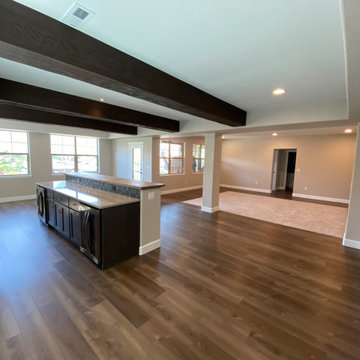
Réalisation d'un grand sous-sol design donnant sur l'extérieur avec un bar de salon, un mur gris, sol en stratifié et un sol marron.
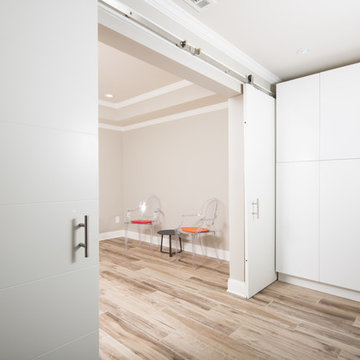
Inspiration pour un sous-sol design donnant sur l'extérieur et de taille moyenne avec un mur gris, un sol en carrelage de porcelaine et un sol marron.
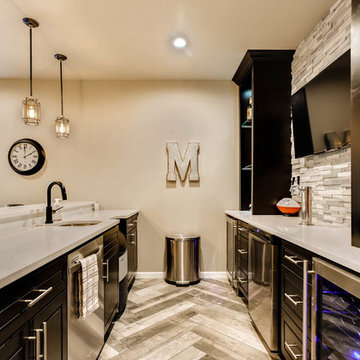
Cette image montre un sous-sol design de taille moyenne et enterré avec un sol en carrelage de céramique, un sol gris, un mur beige et aucune cheminée.
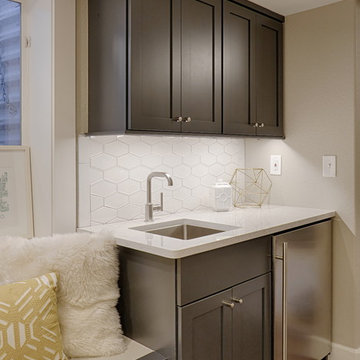
Exemple d'un sous-sol tendance de taille moyenne et enterré avec un mur gris, moquette, une cheminée standard et un manteau de cheminée en pierre.
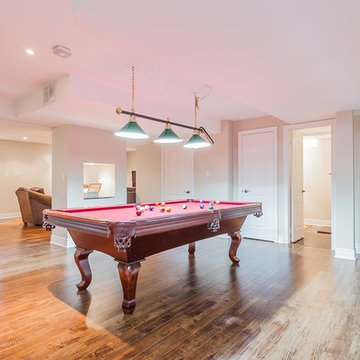
Cette photo montre un grand sous-sol tendance donnant sur l'extérieur avec un mur beige, un sol en bois brun et aucune cheminée.
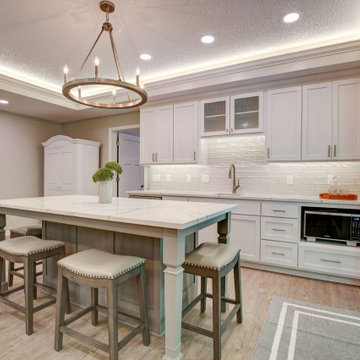
New finished basement. Includes large family room with expansive wet bar, spare bedroom/workout room, 3/4 bath, linear gas fireplace.
Cette photo montre un grand sous-sol tendance donnant sur l'extérieur avec un bar de salon, un mur gris, un sol en vinyl, une cheminée standard, un manteau de cheminée en carrelage, un sol gris, un plafond décaissé et du papier peint.
Cette photo montre un grand sous-sol tendance donnant sur l'extérieur avec un bar de salon, un mur gris, un sol en vinyl, une cheminée standard, un manteau de cheminée en carrelage, un sol gris, un plafond décaissé et du papier peint.
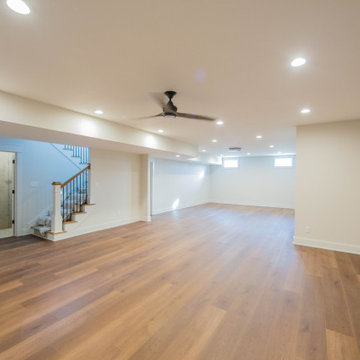
The partially finished basement provides additional living and storage space.
Idées déco pour un grand sous-sol contemporain semi-enterré avec un mur beige, un sol en bois brun et un sol marron.
Idées déco pour un grand sous-sol contemporain semi-enterré avec un mur beige, un sol en bois brun et un sol marron.
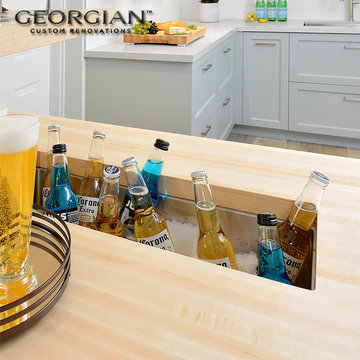
Designers Johnny & Theresa Verdile, Ashley Reekie
Photographer Larry Arnal
Idée de décoration pour un sous-sol design.
Idée de décoration pour un sous-sol design.
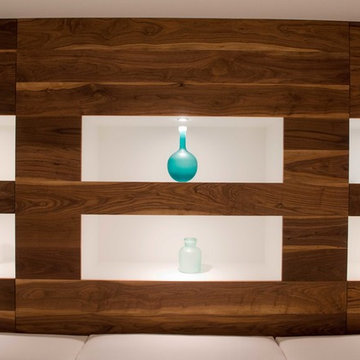
This cozy room features a custom-made couch perfect for watching TV, reading or socializing with loved ones. Our design features an over-size couch for lounging, recessed shelves, and walls finished with walnut.
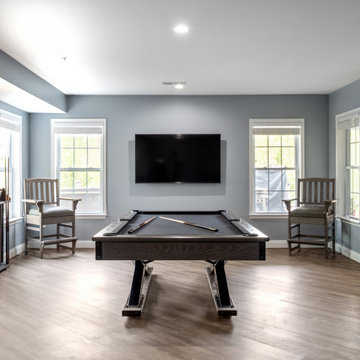
Basement recreation and game room with pool table, shuffleboard, air hockey/ping-pong, pac man, card and poker table, high-top pub tables, kings chairs and more
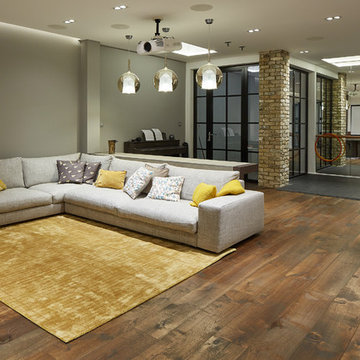
Cinema room and gym in the basement
Idées déco pour un grand sous-sol contemporain enterré avec un mur gris, parquet foncé, aucune cheminée et un sol marron.
Idées déco pour un grand sous-sol contemporain enterré avec un mur gris, parquet foncé, aucune cheminée et un sol marron.
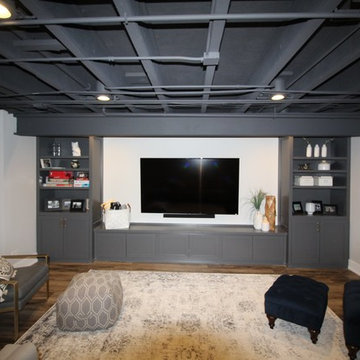
It was a great pleasure working with this unique basement and the homeowners, it was A BLAST!
Aménagement d'un grand sous-sol contemporain enterré avec un mur gris, un sol en bois brun et un sol marron.
Aménagement d'un grand sous-sol contemporain enterré avec un mur gris, un sol en bois brun et un sol marron.
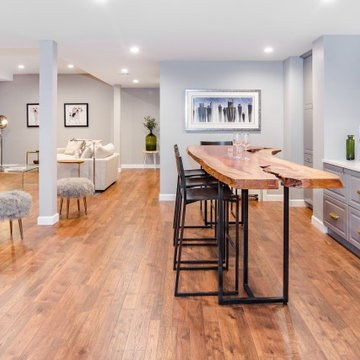
This formerly unfinished basement in Montclair, NJ, has plenty of new space - a powder room, entertainment room, large bar, large laundry room and a billiard room. The client sourced a rustic bar-top with a mix of eclectic pieces to complete the interior design. MGR Construction Inc.; In House Photography.
Idées déco de sous-sols contemporains
5
