Idées déco de sous-sols craftsman avec moquette
Trier par :
Budget
Trier par:Populaires du jour
181 - 200 sur 486 photos
1 sur 3
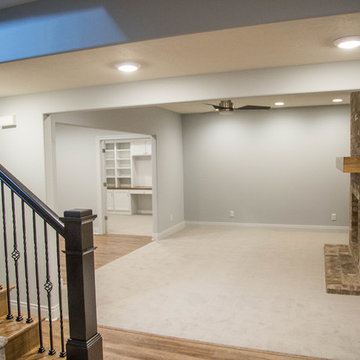
Duke Homes custom built home.
DukeHomes.com
Photos taken by Jake Duke.
Inspiration pour un sous-sol craftsman enterré et de taille moyenne avec moquette, une cheminée standard et un manteau de cheminée en brique.
Inspiration pour un sous-sol craftsman enterré et de taille moyenne avec moquette, une cheminée standard et un manteau de cheminée en brique.
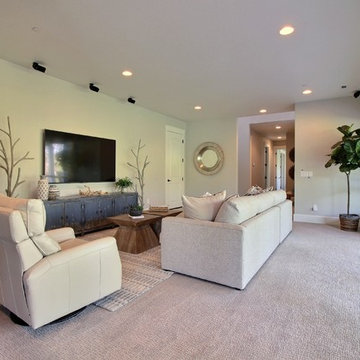
Paint Colors by Sherwin Williams
Interior Body Color : Agreeable Gray SW 7029
Interior Trim Color : Northwood Cabinets’ Eggshell
Flooring & Tile Supplied by Macadam Floor & Design
Carpet by Tuftex
Carpet Product : Martini Time in Nylon
Home Bar Backsplash Tile by Z Collection Tile & Stone & Natucer
Backsplash Tile Product : Avanti
Slab Countertops by Wall to Wall Stone
Home Bar Countertop : Caesarstone in Haze
Faucets & Shower-Heads by Delta Faucet
Sinks by Decolav
Cabinets by Northwood Cabinets
Built-In Cabinetry Colors : Jute
Windows by Milgard Windows & Doors
Product : StyleLine Series Windows
Supplied by Troyco
Interior Design by Creative Interiors & Design
Lighting by Globe Lighting / Destination Lighting
Doors by Western Pacific Building Materials
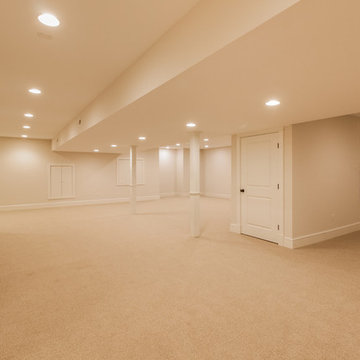
Idées déco pour un grand sous-sol craftsman enterré avec un mur beige et moquette.
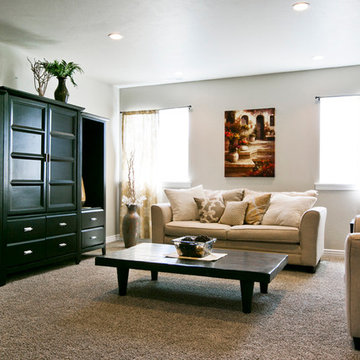
Basement in Encore Home Design by Symphony Homes
Aménagement d'un sous-sol craftsman semi-enterré et de taille moyenne avec un mur gris, moquette et un sol beige.
Aménagement d'un sous-sol craftsman semi-enterré et de taille moyenne avec un mur gris, moquette et un sol beige.
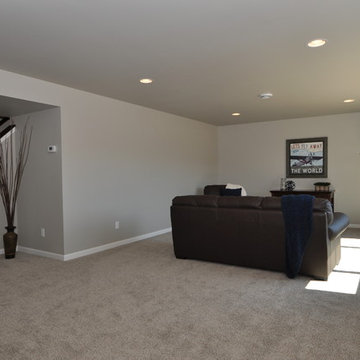
Aménagement d'un sous-sol craftsman donnant sur l'extérieur et de taille moyenne avec un mur gris et moquette.
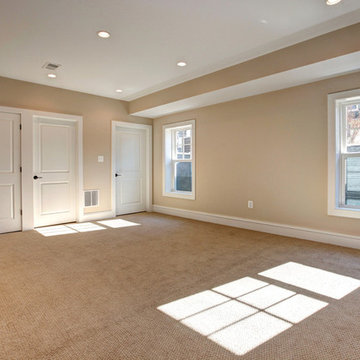
Basement/Recreation Area;
Photo Credit: Home Visit Photography
Cette photo montre un sous-sol craftsman semi-enterré et de taille moyenne avec un mur beige, moquette et aucune cheminée.
Cette photo montre un sous-sol craftsman semi-enterré et de taille moyenne avec un mur beige, moquette et aucune cheminée.
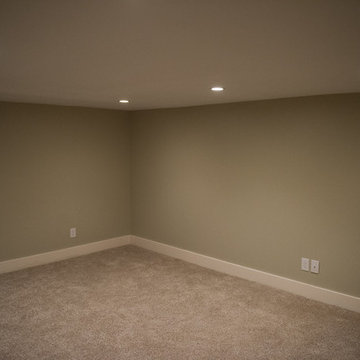
Idée de décoration pour un grand sous-sol craftsman enterré avec un mur vert, moquette, aucune cheminée et un sol beige.
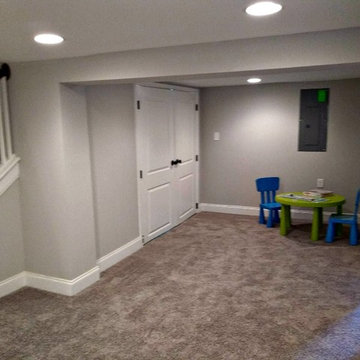
Idées déco pour un sous-sol craftsman semi-enterré et de taille moyenne avec un mur gris, moquette et un sol gris.
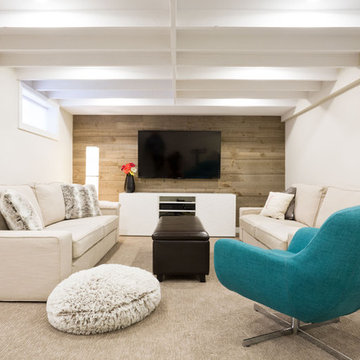
Idée de décoration pour un sous-sol craftsman enterré avec un mur blanc, moquette et un sol beige.
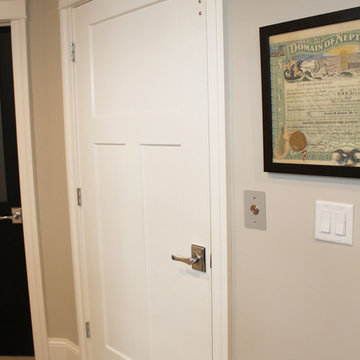
Elevators are more budget friendly than ever before in a home! They blend beautifully with the surrounding design, or can be designed for future installation. Ask us how!
Meyer Design
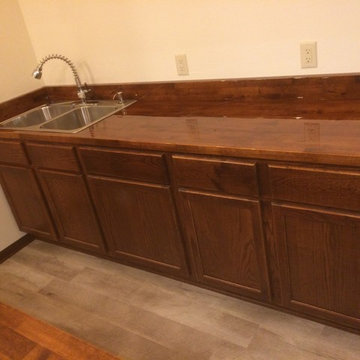
Réalisation d'un sous-sol craftsman enterré et de taille moyenne avec un mur beige, moquette et aucune cheminée.
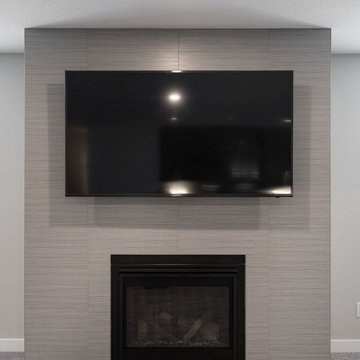
The basement development has been completed in our Murano home. It includes a builders standard fireplace with tile surround, a wet bar and 2 bedrooms. The space has been used well and the oversized windows allow for lots of natural light.
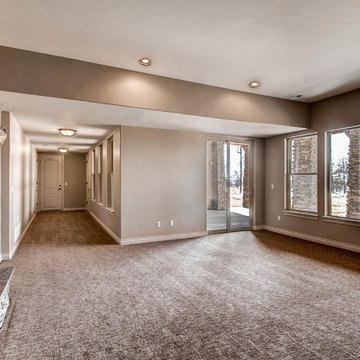
Virtuance
Aménagement d'un grand sous-sol craftsman donnant sur l'extérieur avec moquette, une cheminée standard et un manteau de cheminée en pierre.
Aménagement d'un grand sous-sol craftsman donnant sur l'extérieur avec moquette, une cheminée standard et un manteau de cheminée en pierre.
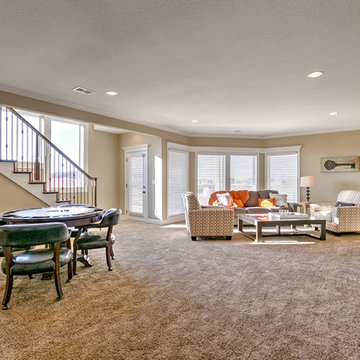
Lower level game room and family room Manitoba. Located in Cider Mill at the National in Parkville, MO.
Photography by Brandon Bamesberger
Réalisation d'un sous-sol craftsman donnant sur l'extérieur et de taille moyenne avec un mur beige, moquette et un sol marron.
Réalisation d'un sous-sol craftsman donnant sur l'extérieur et de taille moyenne avec un mur beige, moquette et un sol marron.
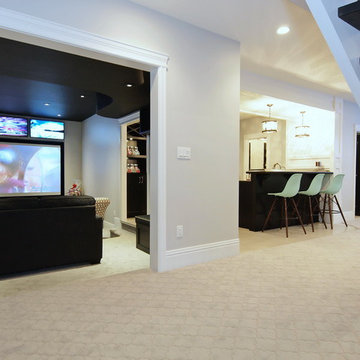
Builder: Stonebuilt Homes
Photo Credit: Robyn Salyers
Exemple d'un grand sous-sol craftsman semi-enterré avec un mur gris, moquette et aucune cheminée.
Exemple d'un grand sous-sol craftsman semi-enterré avec un mur gris, moquette et aucune cheminée.
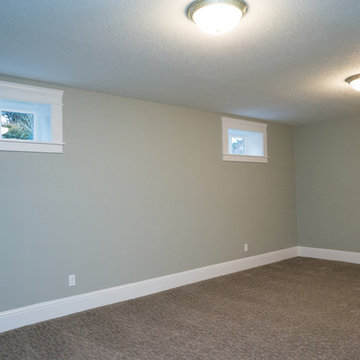
Jason Walchli
Réalisation d'un grand sous-sol craftsman semi-enterré avec un mur beige et moquette.
Réalisation d'un grand sous-sol craftsman semi-enterré avec un mur beige et moquette.
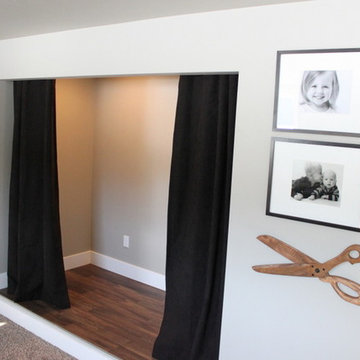
A simple curtained stage, a thoughtful custom detail, makes the basement a place where imaginations run wild.
Cette image montre un grand sous-sol craftsman avec un mur gris, moquette et aucune cheminée.
Cette image montre un grand sous-sol craftsman avec un mur gris, moquette et aucune cheminée.
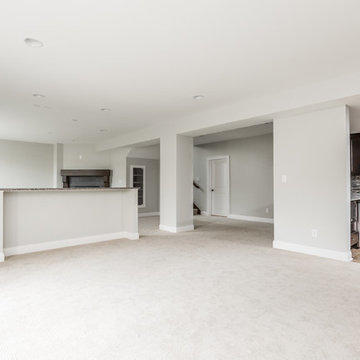
Cory Phillips The Home Aesthetic
Inspiration pour un grand sous-sol craftsman semi-enterré avec un mur gris et moquette.
Inspiration pour un grand sous-sol craftsman semi-enterré avec un mur gris et moquette.
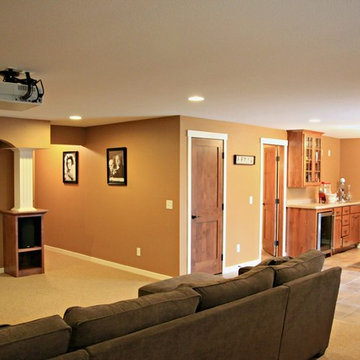
Lower Level Family Room 23x17
Custom 2- story craftsman style single family home. 4,200 sq ft 4 bed, 4 bath, 4 car, Hardwood floors, ceramic tile, 9’ ceilings, crown molding, knotty alder cab, white enamel ww, SS appl. Wet bar, theatre room, in floor heat, sound, security, screen porch, sprinkler, stone fireplace.
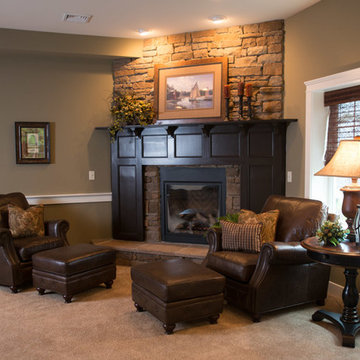
Cozy fireplace and sitting area in hearthroom of the Winterbrooke Model fully finished daylight basement #ownalandmark
Cette photo montre un très grand sous-sol craftsman avec un mur vert, moquette, une cheminée standard, un manteau de cheminée en pierre et un sol beige.
Cette photo montre un très grand sous-sol craftsman avec un mur vert, moquette, une cheminée standard, un manteau de cheminée en pierre et un sol beige.
Idées déco de sous-sols craftsman avec moquette
10