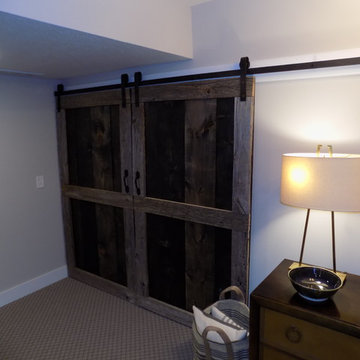Idées déco de sous-sols craftsman avec moquette
Trier par :
Budget
Trier par:Populaires du jour
141 - 160 sur 485 photos
1 sur 3
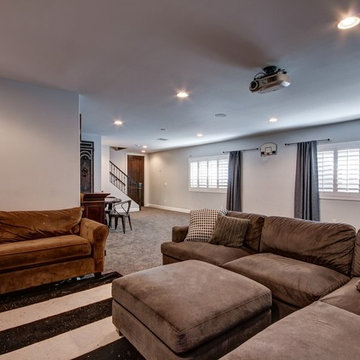
Idée de décoration pour un sous-sol craftsman semi-enterré et de taille moyenne avec un mur beige, moquette, aucune cheminée et un sol gris.
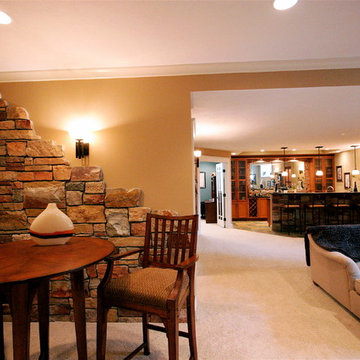
A sitting area and bar area, great for entertaining
Idées déco pour un très grand sous-sol craftsman semi-enterré avec un mur beige et moquette.
Idées déco pour un très grand sous-sol craftsman semi-enterré avec un mur beige et moquette.
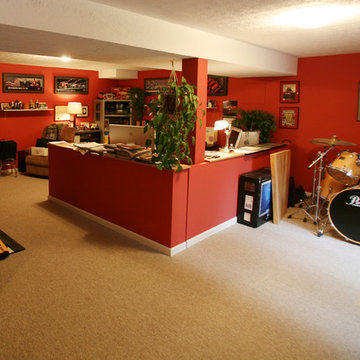
Mike Stone Clark
Aménagement d'un sous-sol craftsman donnant sur l'extérieur et de taille moyenne avec un mur rouge et moquette.
Aménagement d'un sous-sol craftsman donnant sur l'extérieur et de taille moyenne avec un mur rouge et moquette.
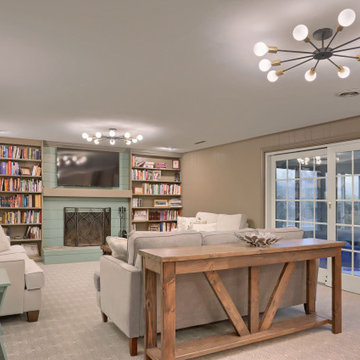
Réalisation d'un sous-sol craftsman donnant sur l'extérieur avec salle de cinéma, un mur gris, moquette, une cheminée standard, un manteau de cheminée en lambris de bois, un sol gris et du lambris.
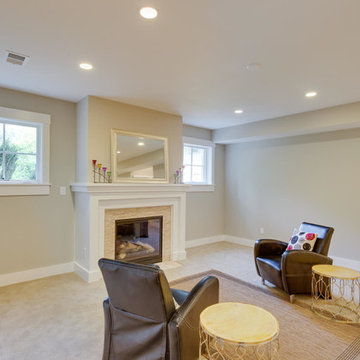
A look at the more informal seating area within the Rec Room. The gas fireplace adds an intentional focal point to the room.
Idée de décoration pour un grand sous-sol craftsman semi-enterré avec un mur gris, une cheminée standard, un manteau de cheminée en carrelage, moquette et un sol beige.
Idée de décoration pour un grand sous-sol craftsman semi-enterré avec un mur gris, une cheminée standard, un manteau de cheminée en carrelage, moquette et un sol beige.
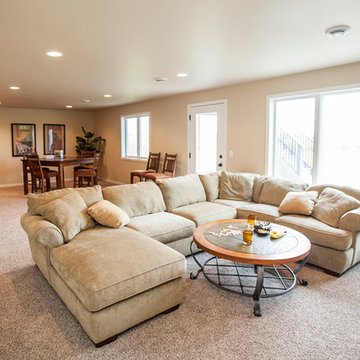
Inspiration pour un sous-sol craftsman donnant sur l'extérieur avec un mur beige et moquette.
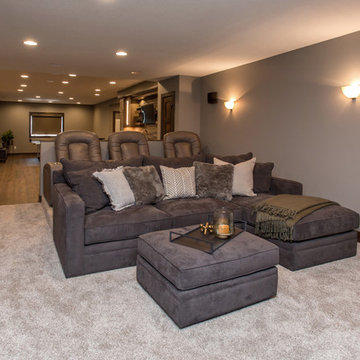
Having lived in their new home for several years, these homeowners were ready to finish their basement and transform it into a multi-purpose space where they could mix and mingle with family and friends. Inspired by clean lines and neutral tones, the style can be described as well-dressed rustic. Despite being a lower level, the space is flooded with natural light, adding to its appeal.
Central to the space is this amazing bar. To the left of the bar is the theater area, the other end is home to the game area.
Jake Boyd Photo
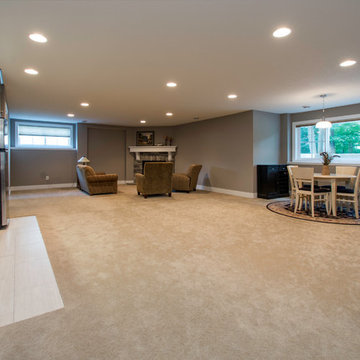
Exclusive House Plan 73345HS is a 3 bedroom 3.5 bath beauty with the master on main and a 4 season sun room that will be a favorite hangout.
The front porch is 12' deep making it a great spot for use as outdoor living space which adds to the 3,300+ sq. ft. inside.
Ready when you are. Where do YOU want to build?
Plans: http://bit.ly/73345hs
Photo Credit: Garrison Groustra
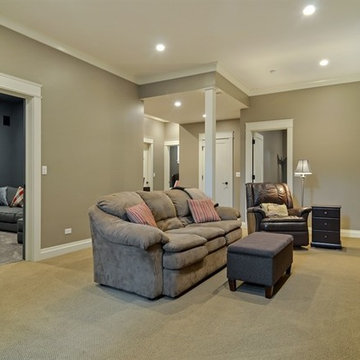
Plenty of living space in this lower level family room. With 3 kids under 10 this is the perfect spot for the to hang out, spread out and play!
Cette photo montre un grand sous-sol craftsman semi-enterré avec un mur beige, moquette et un sol beige.
Cette photo montre un grand sous-sol craftsman semi-enterré avec un mur beige, moquette et un sol beige.
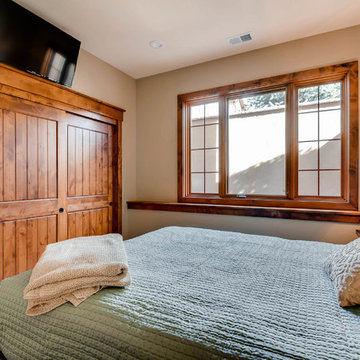
Fully custom basement with a full bar, entertainment space, custom gun room and more.
Cette image montre un très grand sous-sol craftsman semi-enterré avec un mur beige, moquette, aucune cheminée et un sol beige.
Cette image montre un très grand sous-sol craftsman semi-enterré avec un mur beige, moquette, aucune cheminée et un sol beige.
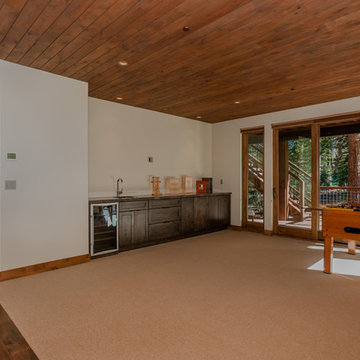
Aménagement d'un grand sous-sol craftsman donnant sur l'extérieur avec un mur blanc, moquette, aucune cheminée et un sol beige.
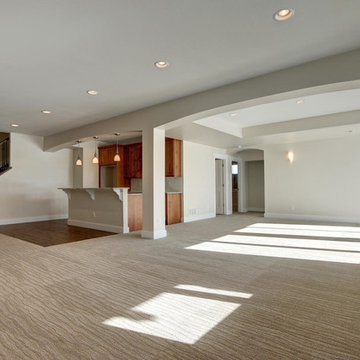
New residential project completed in Parker, Colorado in early 2016 This project is well sited to take advantage of tremendous views to the west of the Rampart Range and Pikes Peak. A contemporary home with a touch of craftsman styling incorporating a Wrap Around porch along the Southwest corner of the house.
Photographer: Nathan Strauch at Hot Shot Pros
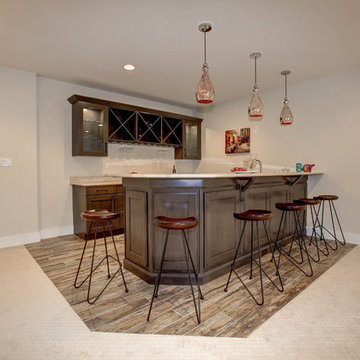
Exemple d'un sous-sol craftsman donnant sur l'extérieur et de taille moyenne avec un mur gris, moquette, une cheminée standard et un manteau de cheminée en pierre.
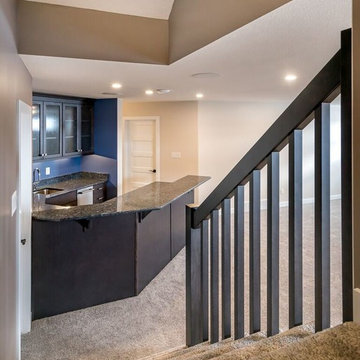
The basement development was completed in this home. The client added a wet bar that has a dishwasher, sink and mini fridge! This will be a great area for entertaining.
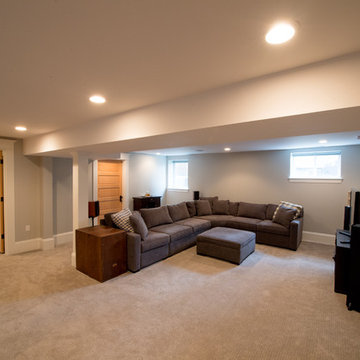
Réalisation d'un grand sous-sol craftsman semi-enterré avec un mur gris, moquette et un sol beige.
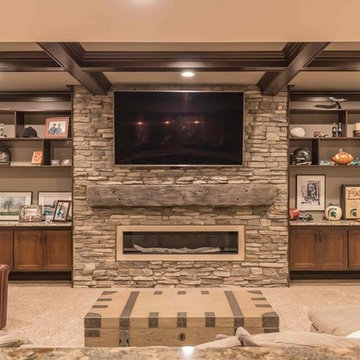
This craftsman-transitional style basement brings together elements of wood and stone to create a warm living space complete with full bar and prep kitchen.
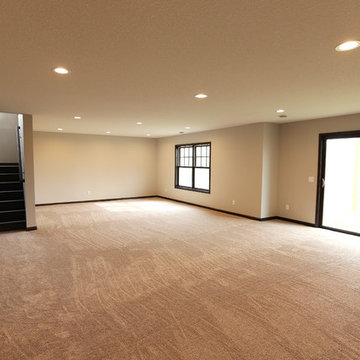
Basement Living Room
Cette photo montre un grand sous-sol craftsman donnant sur l'extérieur avec moquette, un sol beige et un mur gris.
Cette photo montre un grand sous-sol craftsman donnant sur l'extérieur avec moquette, un sol beige et un mur gris.
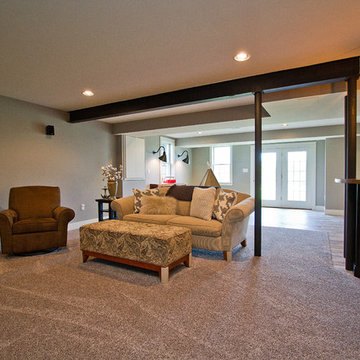
Abigail Rose Photography
Réalisation d'un grand sous-sol craftsman enterré avec un mur beige, moquette, aucune cheminée et un sol beige.
Réalisation d'un grand sous-sol craftsman enterré avec un mur beige, moquette, aucune cheminée et un sol beige.
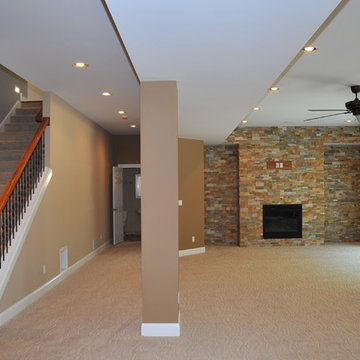
Aménagement d'un grand sous-sol craftsman donnant sur l'extérieur avec un mur marron, moquette, une cheminée standard et un manteau de cheminée en pierre.
Idées déco de sous-sols craftsman avec moquette
8
