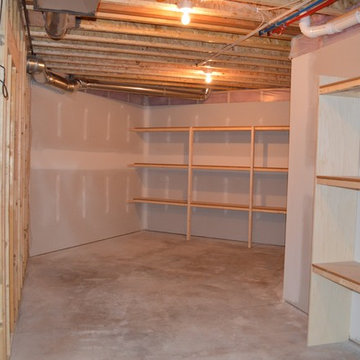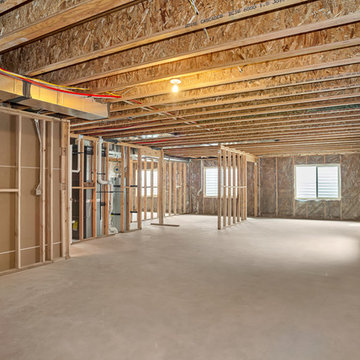Idées déco de sous-sols craftsman avec sol en béton ciré
Trier par :
Budget
Trier par:Populaires du jour
41 - 60 sur 104 photos
1 sur 3
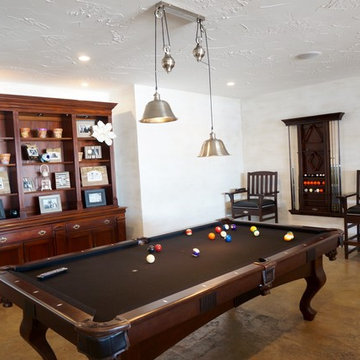
Interior Design and home furnishings by Laura Sirpilla Bosworth, Laura of Pembroke, Inc
Lighting and home furnishings available through Laura of Pembroke, 330-477-4455 or visit www.lauraofpembroke.com for details

Exemple d'un sous-sol craftsman donnant sur l'extérieur et de taille moyenne avec un mur beige, sol en béton ciré et un sol marron.
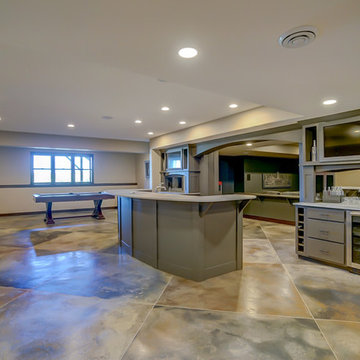
Craftsman Construction
Exemple d'un grand sous-sol craftsman semi-enterré avec un mur gris, sol en béton ciré et un sol marron.
Exemple d'un grand sous-sol craftsman semi-enterré avec un mur gris, sol en béton ciré et un sol marron.
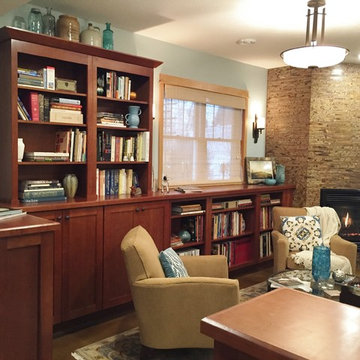
lower level fireplace in library
photo - SSC
Exemple d'un sous-sol craftsman semi-enterré avec un mur bleu, sol en béton ciré, une cheminée standard et un manteau de cheminée en pierre.
Exemple d'un sous-sol craftsman semi-enterré avec un mur bleu, sol en béton ciré, une cheminée standard et un manteau de cheminée en pierre.
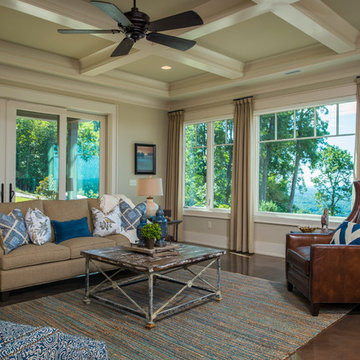
A Dillard-Jones Builders design – this home takes advantage of 180-degree views and pays homage to the home’s natural surroundings with stone and timber details throughout the home.
Photographer: Fred Rollison Photography
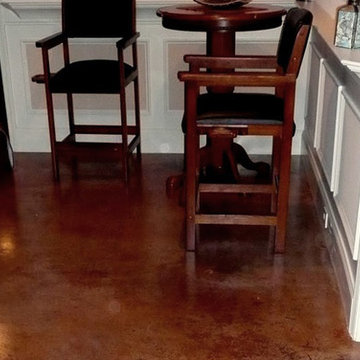
Concrete floors with minor imperfections from previous flooring can be easily covered
with our polymer-modified micro-topping before staining.
Inspiration pour un sous-sol craftsman avec sol en béton ciré.
Inspiration pour un sous-sol craftsman avec sol en béton ciré.
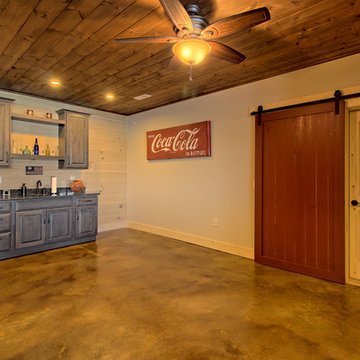
This craftsman lake home on Notla Island boasts a gorgeous view from every room in the house! The inside features accents of shiplap and tongue and groove, all showing the grains of the wood. The basement floor is a terra cotta stained concrete.
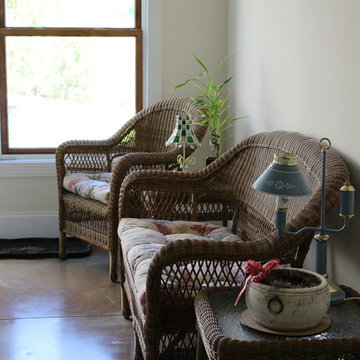
The basement is finished and this room is the walk out area and relaxing space.
Cette photo montre un sous-sol craftsman donnant sur l'extérieur et de taille moyenne avec un mur beige, sol en béton ciré et un sol marron.
Cette photo montre un sous-sol craftsman donnant sur l'extérieur et de taille moyenne avec un mur beige, sol en béton ciré et un sol marron.
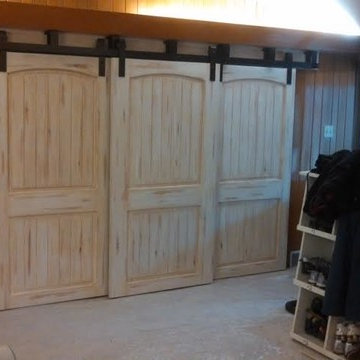
We replaced the outdated and unattractive closet doors in this 1950's ranch style home. The new doors were built from alder wood with a distressed antiqued finish and barn door hardware. The update gave this family room a cozy atmosphere and a unique look.
Macik Custom Woodworking & Contracting, LLC
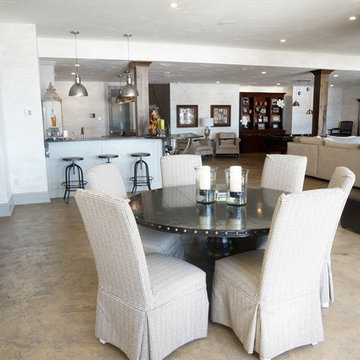
Interior Design and home furnishings by Laura Sirpilla Bosworth, Laura of Pembroke, Inc
Lighting and home furnishings available through Laura of Pembroke, 330-477-4455 or visit www.lauraofpembroke.com for details
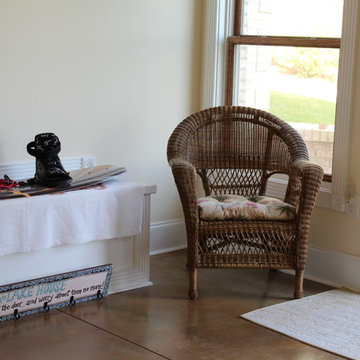
The basement is finished and this room is the walk out area and relaxing space.
Réalisation d'un sous-sol craftsman donnant sur l'extérieur et de taille moyenne avec un mur beige, sol en béton ciré et un sol marron.
Réalisation d'un sous-sol craftsman donnant sur l'extérieur et de taille moyenne avec un mur beige, sol en béton ciré et un sol marron.
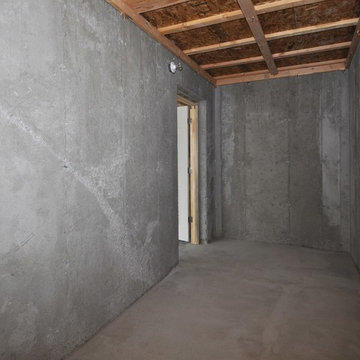
Aménagement d'un sous-sol craftsman donnant sur l'extérieur et de taille moyenne avec sol en béton ciré.
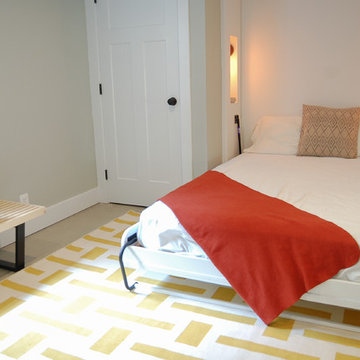
A basement reconfiguration and remodel in a 1924 SE Portland bungalow.
A custom designed Murphy bed transforms a downstairs office a flexible guest bedroom. Niches on either side of the bed have outlets for charging as well as dimmable lights, perfect for reading.
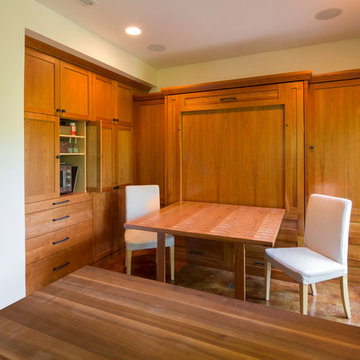
Cette image montre un sous-sol craftsman donnant sur l'extérieur et de taille moyenne avec un mur beige, sol en béton ciré et un sol marron.
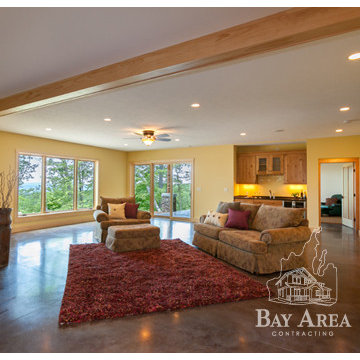
Cette image montre un sous-sol craftsman donnant sur l'extérieur avec un mur jaune et sol en béton ciré.
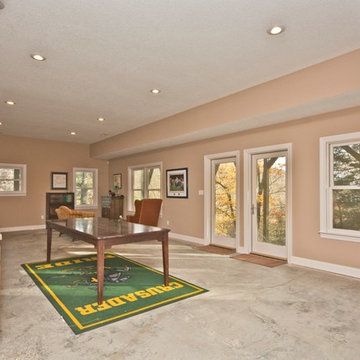
Inspiration pour un grand sous-sol craftsman donnant sur l'extérieur avec un mur beige, sol en béton ciré et un sol gris.
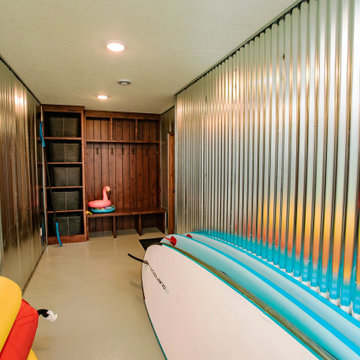
After years of spending the summers on the lake in Minnesota lake country, the owners found an ideal location to build their "up north" cabin. With the mix of wood tones and the pop of blue on the exterior, the cabin feels tied directly back into the landscape of trees and water. The covered, wrap around porch with expansive views of the lake is hard to beat.
The interior mix of rustic and more refined finishes give the home a warm, comforting feel. Sylvan lake house is the perfect spot to make more family memories.
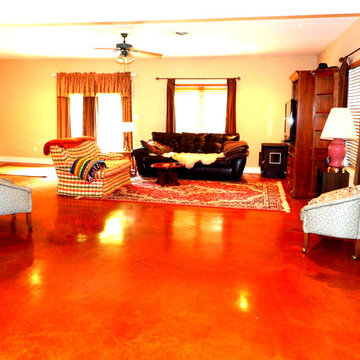
Amy Brown
Exemple d'un grand sous-sol craftsman donnant sur l'extérieur avec un mur beige, sol en béton ciré et aucune cheminée.
Exemple d'un grand sous-sol craftsman donnant sur l'extérieur avec un mur beige, sol en béton ciré et aucune cheminée.
Idées déco de sous-sols craftsman avec sol en béton ciré
3
