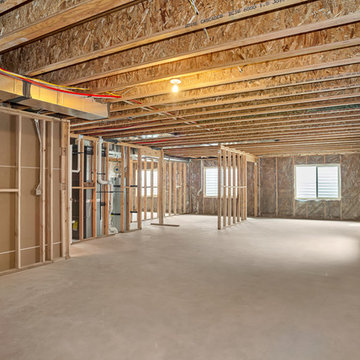Idées déco de sous-sols craftsman avec sol en béton ciré
Trier par :
Budget
Trier par:Populaires du jour
61 - 80 sur 104 photos
1 sur 3
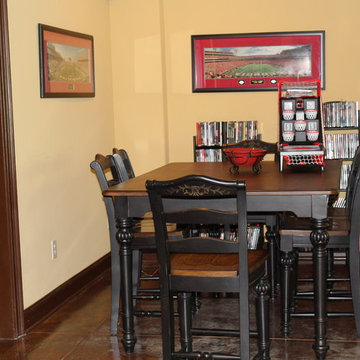
The basement entertainment area
Cette photo montre un sous-sol craftsman donnant sur l'extérieur et de taille moyenne avec un mur beige, sol en béton ciré et un sol marron.
Cette photo montre un sous-sol craftsman donnant sur l'extérieur et de taille moyenne avec un mur beige, sol en béton ciré et un sol marron.
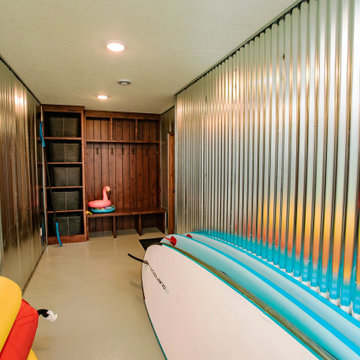
After years of spending the summers on the lake in Minnesota lake country, the owners found an ideal location to build their "up north" cabin. With the mix of wood tones and the pop of blue on the exterior, the cabin feels tied directly back into the landscape of trees and water. The covered, wrap around porch with expansive views of the lake is hard to beat.
The interior mix of rustic and more refined finishes give the home a warm, comforting feel. Sylvan lake house is the perfect spot to make more family memories.
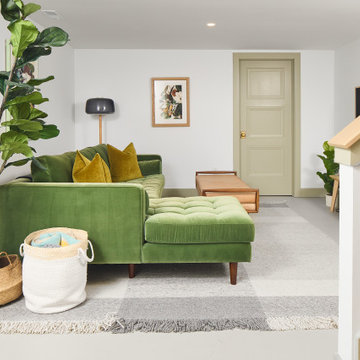
Inspiration pour un sous-sol craftsman avec un mur blanc, sol en béton ciré et un sol gris.
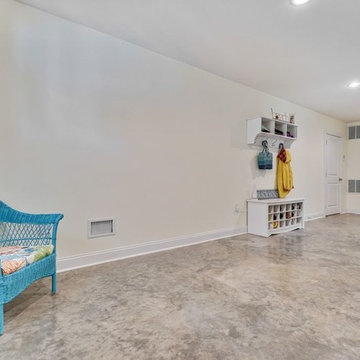
Cette photo montre un grand sous-sol craftsman donnant sur l'extérieur avec un mur jaune, sol en béton ciré et aucune cheminée.
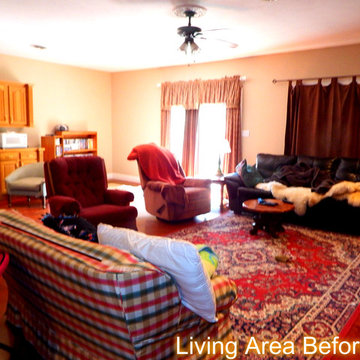
Amy Brown
Aménagement d'un grand sous-sol craftsman donnant sur l'extérieur avec un mur beige, sol en béton ciré et aucune cheminée.
Aménagement d'un grand sous-sol craftsman donnant sur l'extérieur avec un mur beige, sol en béton ciré et aucune cheminée.
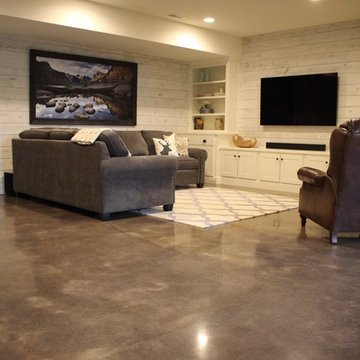
This client came to us looking for a space that would allow their children a place to hang out while still feeling at home. The versatility of finished concrete flooring works well to adapt to a variety of home styles, and works seamlessly with this Craftsman-style home. We worked with the client to decide that a darker reactive stain would really make the space feel warm, inviting, and comfortable. The look and feel of the floor with this stain selection would be similar to the pictures they provided of the look they were targeting when we started the selection process. The clients really embraced the existing cracks in the concrete, and thought they exhibited the character of the house – and we agree.
When our team works on residential projects, it is imperative that we keep everything as clean and mess-free as possible for the client. For this reason, our first step was to apply RAM Board throughout the house where our equipment would be traveling. Tape and 24″ plastic were also applied to the walls of the basement to protect them. The original floor was rather new concrete with some cracks. Our team started by filling the cracks with a patching product. The grinding process then began, concrete reactive stain was applied in the color Wenge Wood, and then the floor was sealed with our two step concrete densification and stain-guard process. The 5 step polishing process was finished by bringing the floor to a 800-grit level. We were excited to see how the space came together after the rest of construction, which was overseen by the contractor Arbor Homes, was complete. View the gallery below to take a look!
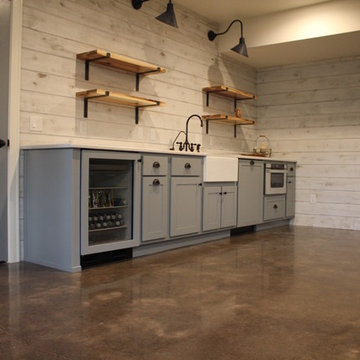
This client came to us looking for a space that would allow their children a place to hang out while still feeling at home. The versatility of finished concrete flooring works well to adapt to a variety of home styles, and works seamlessly with this Craftsman-style home. We worked with the client to decide that a darker reactive stain would really make the space feel warm, inviting, and comfortable. The look and feel of the floor with this stain selection would be similar to the pictures they provided of the look they were targeting when we started the selection process. The clients really embraced the existing cracks in the concrete, and thought they exhibited the character of the house – and we agree.
When our team works on residential projects, it is imperative that we keep everything as clean and mess-free as possible for the client. For this reason, our first step was to apply RAM Board throughout the house where our equipment would be traveling. Tape and 24″ plastic were also applied to the walls of the basement to protect them. The original floor was rather new concrete with some cracks. Our team started by filling the cracks with a patching product. The grinding process then began, concrete reactive stain was applied in the color Wenge Wood, and then the floor was sealed with our two step concrete densification and stain-guard process. The 5 step polishing process was finished by bringing the floor to a 800-grit level. We were excited to see how the space came together after the rest of construction, which was overseen by the contractor Arbor Homes, was complete. View the gallery below to take a look!
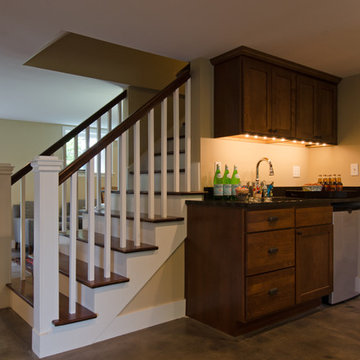
Jeff Beck Photography
Cette photo montre un sous-sol craftsman donnant sur l'extérieur et de taille moyenne avec un mur beige, sol en béton ciré et un sol marron.
Cette photo montre un sous-sol craftsman donnant sur l'extérieur et de taille moyenne avec un mur beige, sol en béton ciré et un sol marron.
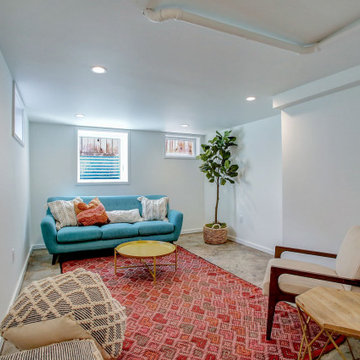
Living room basement space with new egress window. Polished concrete floors & staged
Réalisation d'un petit sous-sol craftsman semi-enterré avec un mur blanc, sol en béton ciré et un sol gris.
Réalisation d'un petit sous-sol craftsman semi-enterré avec un mur blanc, sol en béton ciré et un sol gris.
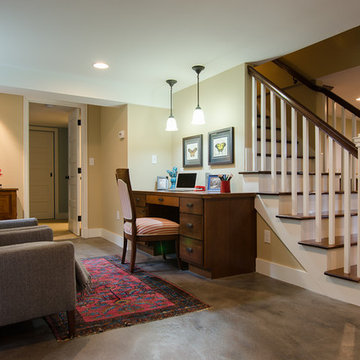
Jeff Beck Photography
Idées déco pour un sous-sol craftsman donnant sur l'extérieur et de taille moyenne avec sol en béton ciré, un mur beige et un sol gris.
Idées déco pour un sous-sol craftsman donnant sur l'extérieur et de taille moyenne avec sol en béton ciré, un mur beige et un sol gris.
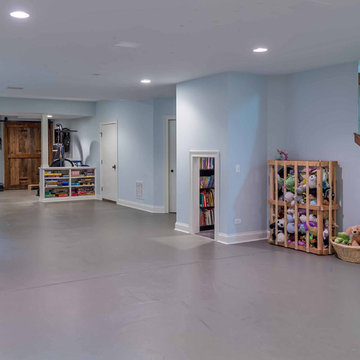
This large, light blue colored basement is complete with an exercise area, game storage, and a ton of space for indoor activities. It also has under the stair storage perfect for a cozy reading nook. The painted concrete floor makes this space perfect for riding bikes, and playing some indoor basketball.

This large, light blue colored basement is complete with an exercise area, game storage, and a ton of space for indoor activities. It also has under the stair storage perfect for a cozy reading nook. The painted concrete floor makes this space perfect for riding bikes, and playing some indoor basketball. It also comes with a full bath and wood paneled
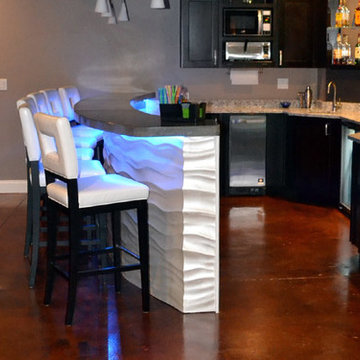
Stained basement floors set the mood for additional entertaining areas and provide a
durable, low maintenance surface that is easy to clean.
Inspiration pour un sous-sol craftsman avec sol en béton ciré.
Inspiration pour un sous-sol craftsman avec sol en béton ciré.
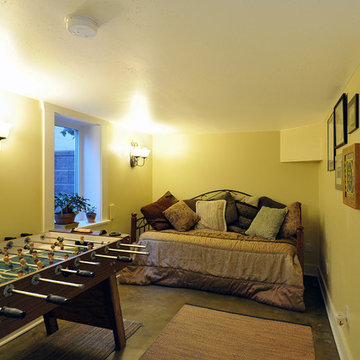
Architect: Grouparchitect.
General Contractor: S2 Builders.
Photography: Grouparchitect.
Idées déco pour un petit sous-sol craftsman enterré avec un mur jaune, sol en béton ciré et aucune cheminée.
Idées déco pour un petit sous-sol craftsman enterré avec un mur jaune, sol en béton ciré et aucune cheminée.
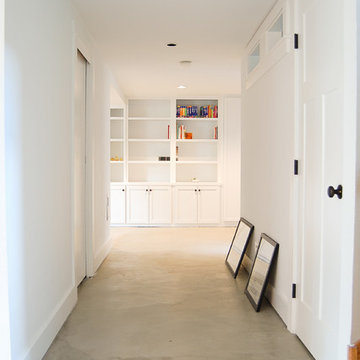
A basement reconfiguration and remodel in a 1924 SE Portland bungalow.
A custom designed built-in covers the full length across the back wall of the room, adding visual interest and practical storage.
Shaker style cabinets, black accents, modern light fixtures and polished concrete floors.
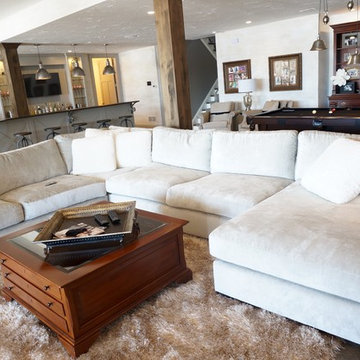
Interior Design and home furnishings by Laura Sirpilla Bosworth, Laura of Pembroke, Inc
Lighting and home furnishings available through Laura of Pembroke, 330-477-4455 or visit www.lauraofpembroke.com for details
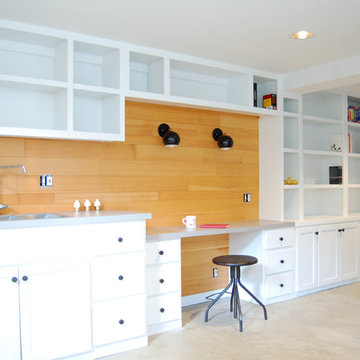
A basement reconfiguration and remodel in a 1924 SE Portland bungalow.
A dated, cramped kitchen and awkwardly placed wall was removed to increase flow.
A custom built-in was designed to incorporate a small kitchenette, desk, library and hide access to crawl space storage. Reclaimed wood, black accents, modern light fixtures and polished concrete floors.
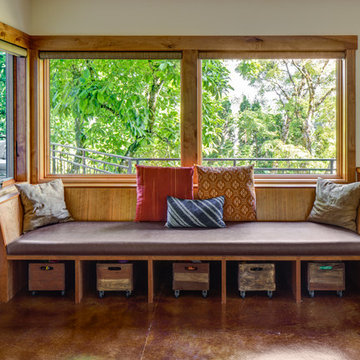
Réalisation d'un sous-sol craftsman donnant sur l'extérieur et de taille moyenne avec un mur beige, sol en béton ciré et un sol marron.
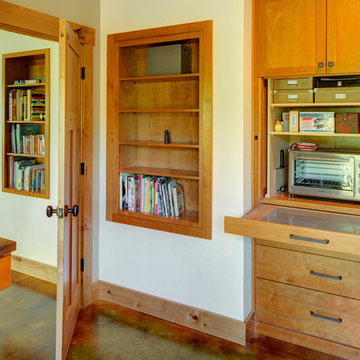
Idées déco pour un sous-sol craftsman de taille moyenne avec un mur beige, sol en béton ciré et un sol marron.
Idées déco de sous-sols craftsman avec sol en béton ciré
4
