Idées déco de sous-sols craftsman avec un mur blanc
Trier par :
Budget
Trier par:Populaires du jour
161 - 180 sur 186 photos
1 sur 3
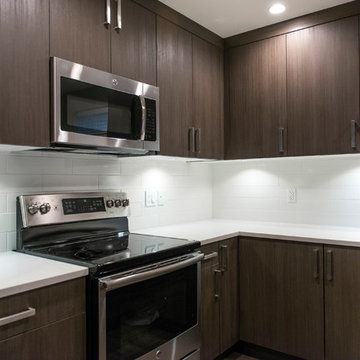
kitchen of the 2 bedroom basement suite in the main home. Features stainless steel appliances including fridge, stove and dishwasher. With a U-shaped configuration, there is room for casual seating behind the sink where the countertop overhangs, allowing for an additional multi-purpose space within the compact suite.
PC: Andy White
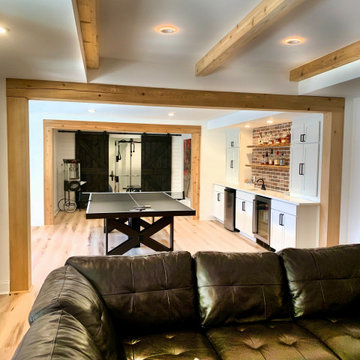
full basement remodel. Modern/craftsmen style. Gaming area, gym, bar, kitchen, bathroom
Inspiration pour un grand sous-sol craftsman donnant sur l'extérieur avec un mur blanc.
Inspiration pour un grand sous-sol craftsman donnant sur l'extérieur avec un mur blanc.
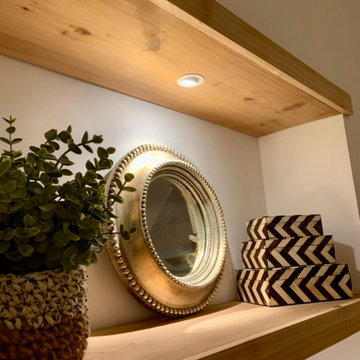
full basement remodel. Modern/craftsmen style.
Idée de décoration pour un grand sous-sol craftsman donnant sur l'extérieur avec un mur blanc.
Idée de décoration pour un grand sous-sol craftsman donnant sur l'extérieur avec un mur blanc.
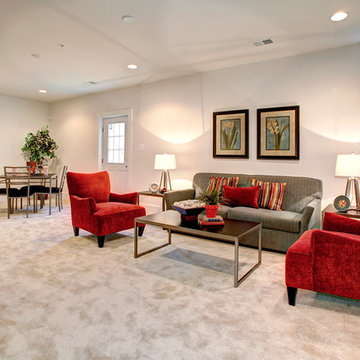
HouseLens
Idée de décoration pour un sous-sol craftsman avec moquette, un sol blanc et un mur blanc.
Idée de décoration pour un sous-sol craftsman avec moquette, un sol blanc et un mur blanc.
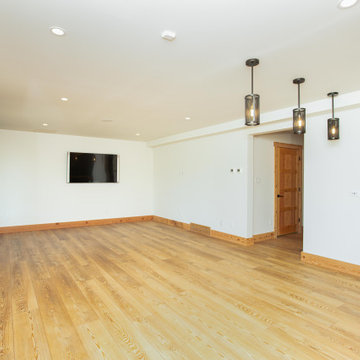
Cette photo montre un sous-sol craftsman donnant sur l'extérieur avec salle de cinéma, un mur blanc et parquet clair.
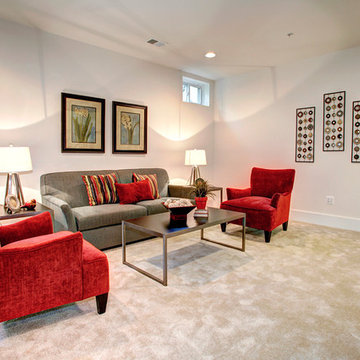
HouseLens
Aménagement d'un sous-sol craftsman avec un mur blanc, moquette et un sol blanc.
Aménagement d'un sous-sol craftsman avec un mur blanc, moquette et un sol blanc.
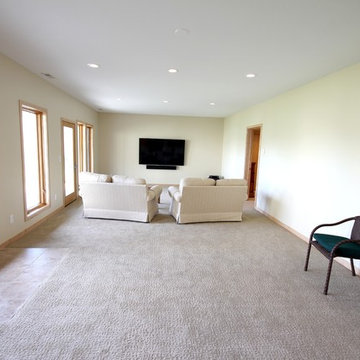
Inspiration pour un sous-sol craftsman donnant sur l'extérieur et de taille moyenne avec moquette, un mur blanc et aucune cheminée.
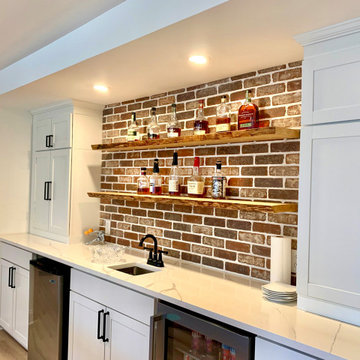
full basement remodel. Modern/craftsmen style. Gaming area, gym, bar, kitchen, bathroom
Aménagement d'un grand sous-sol craftsman donnant sur l'extérieur avec un mur blanc.
Aménagement d'un grand sous-sol craftsman donnant sur l'extérieur avec un mur blanc.
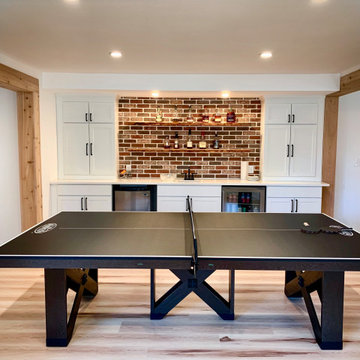
full basement remodel. Modern/craftsmen style. Gaming area, gym, bar, kitchen, bathroom
Réalisation d'un grand sous-sol craftsman donnant sur l'extérieur avec un mur blanc.
Réalisation d'un grand sous-sol craftsman donnant sur l'extérieur avec un mur blanc.
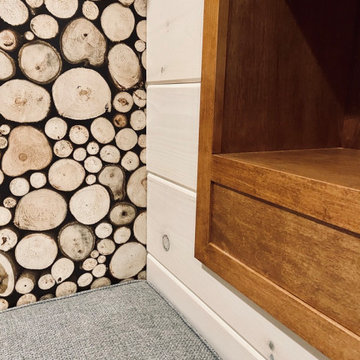
We were hired to finish the basement of our clients cottage in Haliburton. The house is a woodsy craftsman style. Basements can be dark so we used pickled pine to brighten up this 3000 sf space which allowed us to remain consistent with the vibe of the overall cottage. We delineated the large open space in to four functions - a Family Room (with projector screen TV viewing above the fireplace and a reading niche); a Game Room with access to large doors open to the lake; a Guest Bedroom with sitting nook; and an Exercise Room. Glass was used in the french and barn doors to allow light to penetrate each space. Shelving units were used to provide some visual separation between the Family Room and Game Room. The fireplace referenced the upstairs fireplace with added inspiration from a photo our clients saw and loved. We provided all construction docs and furnishings will installed soon.
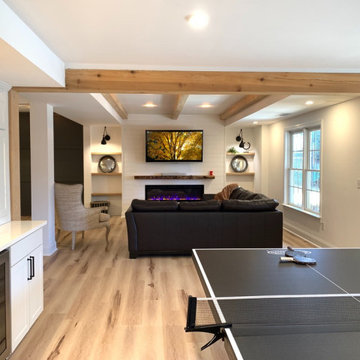
full basement remodel. Modern/craftsmen style. Gaming area, gym, bar, kitchen, bathroom
Idées déco pour un grand sous-sol craftsman donnant sur l'extérieur avec un mur blanc.
Idées déco pour un grand sous-sol craftsman donnant sur l'extérieur avec un mur blanc.
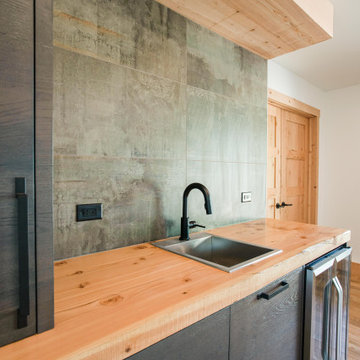
Cette image montre un sous-sol craftsman donnant sur l'extérieur avec salle de cinéma, un mur blanc et parquet clair.
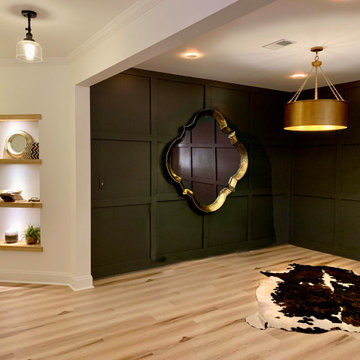
full basement remodel. Modern/craftsmen style. Gaming area, gym, bar, kitchen, bathroom
Exemple d'un grand sous-sol craftsman donnant sur l'extérieur avec un mur blanc.
Exemple d'un grand sous-sol craftsman donnant sur l'extérieur avec un mur blanc.
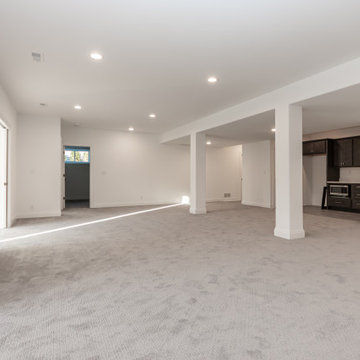
Idée de décoration pour un grand sous-sol craftsman donnant sur l'extérieur avec un mur blanc, moquette et un sol gris.
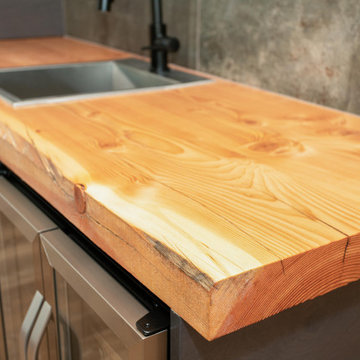
Inspiration pour un sous-sol craftsman donnant sur l'extérieur avec salle de cinéma, un mur blanc et parquet clair.
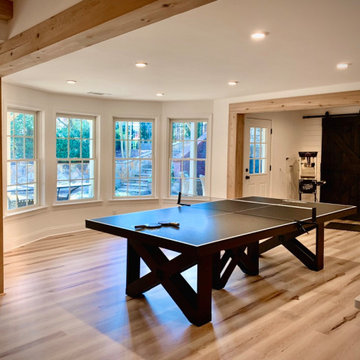
full basement remodel. Modern/craftsmen style. Gaming area, gym, bar, kitchen, bathroom
Idées déco pour un grand sous-sol craftsman donnant sur l'extérieur avec un mur blanc.
Idées déco pour un grand sous-sol craftsman donnant sur l'extérieur avec un mur blanc.
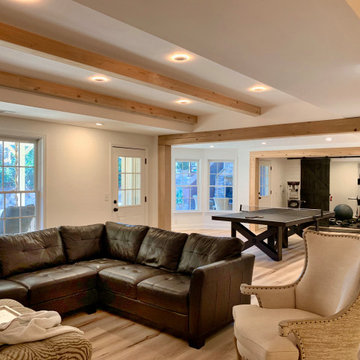
full basement remodel. Modern/craftsmen style. Gaming area, gym, bar, kitchen, bathroom
Idée de décoration pour un grand sous-sol craftsman donnant sur l'extérieur avec un mur blanc.
Idée de décoration pour un grand sous-sol craftsman donnant sur l'extérieur avec un mur blanc.
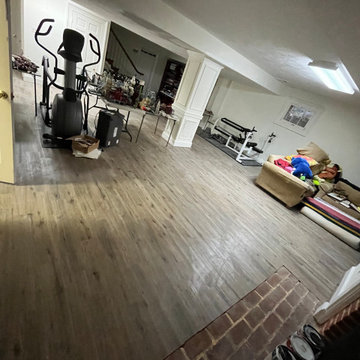
Basement Renovation
Drywall installation, finish, painting and new flooring. White wall shelves system installed for better organization. A renovated bright and organized basement for better enjoy and use of the space.
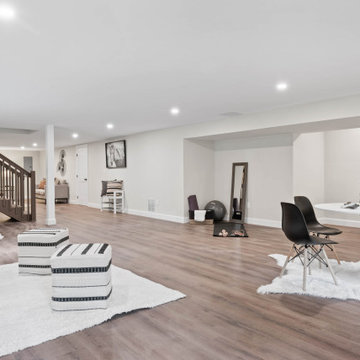
Idées déco pour un sous-sol craftsman donnant sur l'extérieur avec un mur blanc et sol en stratifié.
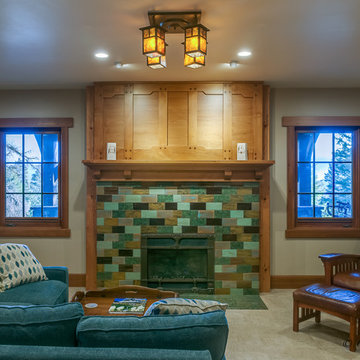
Idées déco pour un sous-sol craftsman donnant sur l'extérieur et de taille moyenne avec un mur blanc.
Idées déco de sous-sols craftsman avec un mur blanc
9