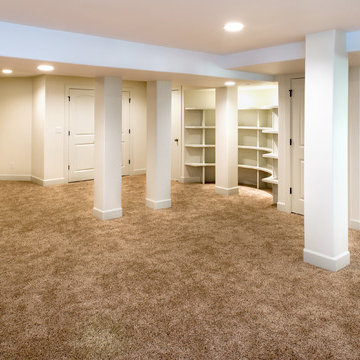Idées déco de sous-sols craftsman avec un mur blanc
Trier par :
Budget
Trier par:Populaires du jour
81 - 100 sur 186 photos
1 sur 3
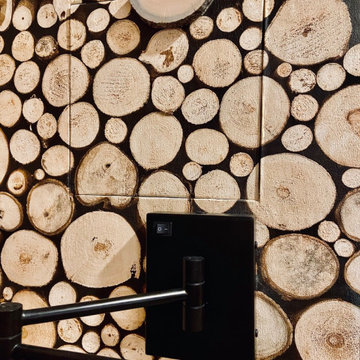
Clever way to create an access panel and have it blend in to the wall!
We were hired to finish the basement of our clients cottage in Haliburton. The house is a woodsy craftsman style. Basements can be dark so we used pickled pine to brighten up this 3000 sf space which allowed us to remain consistent with the vibe of the overall cottage. We delineated the large open space in to four functions - a Family Room (with projector screen TV viewing above the fireplace and a reading niche); a Game Room with access to large doors open to the lake; a Guest Bedroom with sitting nook; and an Exercise Room. Glass was used in the french and barn doors to allow light to penetrate each space. Shelving units were used to provide some visual separation between the Family Room and Game Room. The fireplace referenced the upstairs fireplace with added inspiration from a photo our clients saw and loved. We provided all construction docs and furnishings will installed soon.
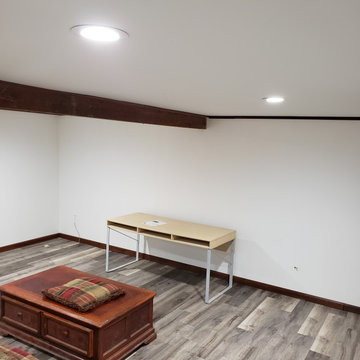
Removed old drywall. Sealed wall from water leaks. Hung new drywall, new flooring, primed and painted.
Exemple d'un sous-sol craftsman enterré et de taille moyenne avec salle de cinéma, un mur blanc, un sol en vinyl, aucune cheminée, un sol gris, un plafond à caissons et un mur en parement de brique.
Exemple d'un sous-sol craftsman enterré et de taille moyenne avec salle de cinéma, un mur blanc, un sol en vinyl, aucune cheminée, un sol gris, un plafond à caissons et un mur en parement de brique.
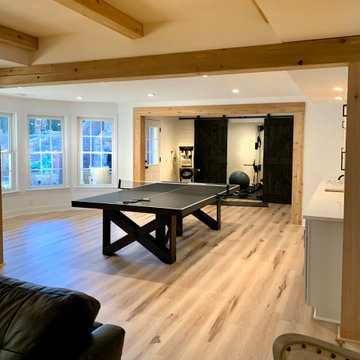
full basement remodel. Modern/craftsmen style. Gaming area, gym, bar, kitchen, bathroom
Aménagement d'un grand sous-sol craftsman donnant sur l'extérieur avec un mur blanc.
Aménagement d'un grand sous-sol craftsman donnant sur l'extérieur avec un mur blanc.
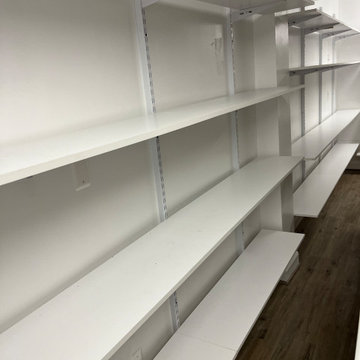
Basement Renovation
Drywall installation, finish, painting and new flooring. White wall shelves system installed for better organization. A renovated bright and organized basement for better enjoy and use of the space.
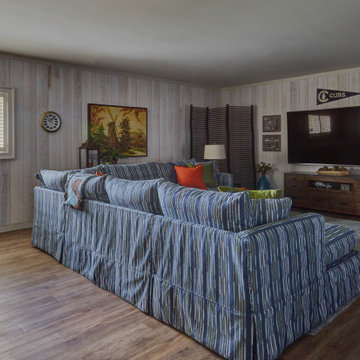
Lower level family/TV room.
Idées déco pour un grand sous-sol craftsman semi-enterré avec un mur blanc, sol en stratifié, aucune cheminée et un sol marron.
Idées déco pour un grand sous-sol craftsman semi-enterré avec un mur blanc, sol en stratifié, aucune cheminée et un sol marron.
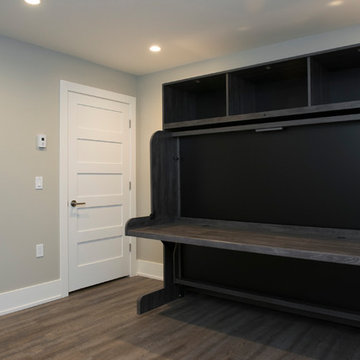
Rec room in basement, which is connected to the main home side and not the basement suite. Featured is a hide-a-bed that also doubles as a desk for multi-use.
PC: Andy White
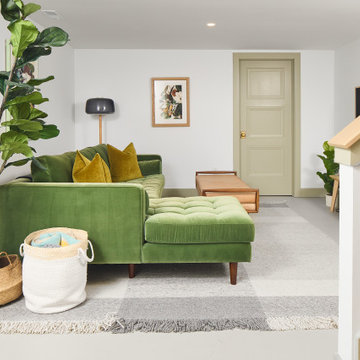
Inspiration pour un sous-sol craftsman avec un mur blanc, sol en béton ciré et un sol gris.
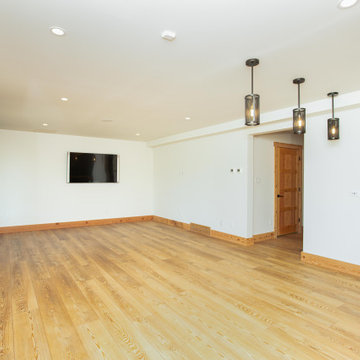
Cette photo montre un sous-sol craftsman donnant sur l'extérieur avec salle de cinéma, un mur blanc et parquet clair.
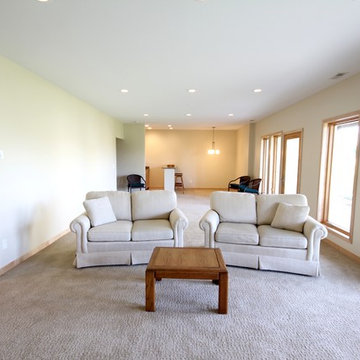
Aménagement d'un sous-sol craftsman donnant sur l'extérieur et de taille moyenne avec moquette, un mur blanc et aucune cheminée.
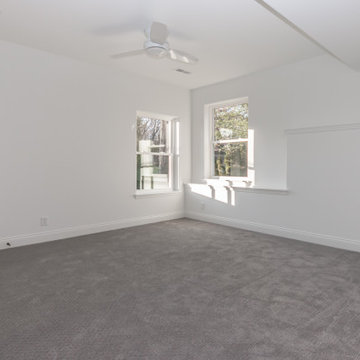
Réalisation d'un grand sous-sol craftsman donnant sur l'extérieur avec un mur blanc, moquette et un sol gris.
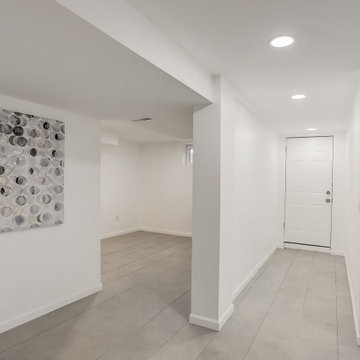
Cette photo montre un grand sous-sol craftsman donnant sur l'extérieur avec un mur blanc, un sol en vinyl et un sol gris.
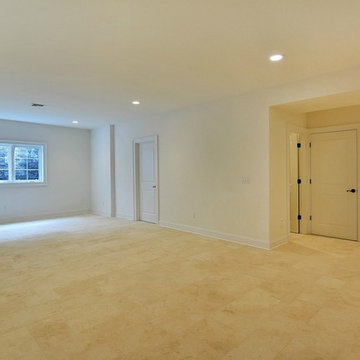
Idées déco pour un sous-sol craftsman semi-enterré et de taille moyenne avec un mur blanc et un sol en carrelage de porcelaine.
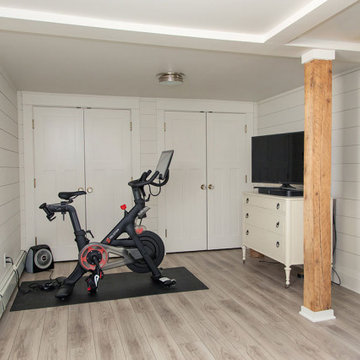
The basement remodel includes plenty of extra storage.
Cette image montre un grand sous-sol craftsman semi-enterré avec un mur blanc, un sol beige, du lambris de bois et un sol en vinyl.
Cette image montre un grand sous-sol craftsman semi-enterré avec un mur blanc, un sol beige, du lambris de bois et un sol en vinyl.
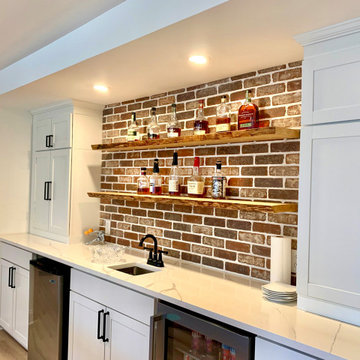
full basement remodel. Modern/craftsmen style. Gaming area, gym, bar, kitchen, bathroom
Aménagement d'un grand sous-sol craftsman donnant sur l'extérieur avec un mur blanc.
Aménagement d'un grand sous-sol craftsman donnant sur l'extérieur avec un mur blanc.
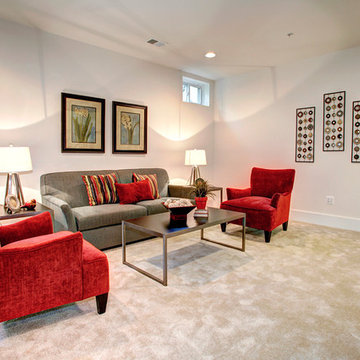
HouseLens
Aménagement d'un sous-sol craftsman avec un mur blanc, moquette et un sol blanc.
Aménagement d'un sous-sol craftsman avec un mur blanc, moquette et un sol blanc.
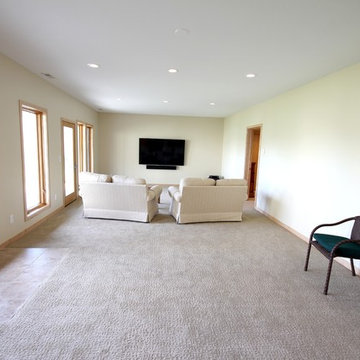
Inspiration pour un sous-sol craftsman donnant sur l'extérieur et de taille moyenne avec moquette, un mur blanc et aucune cheminée.
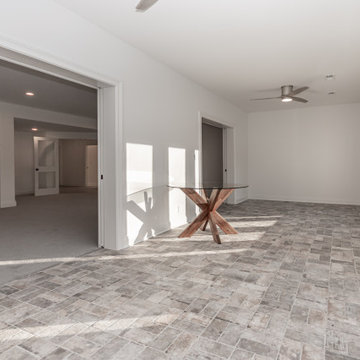
Réalisation d'un grand sous-sol craftsman donnant sur l'extérieur avec un mur blanc, moquette et un sol gris.
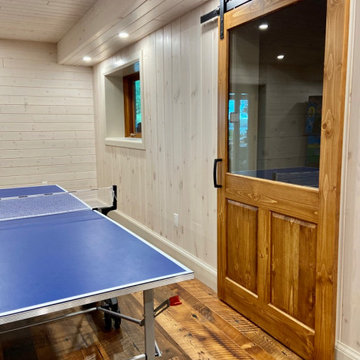
We were hired to finish the basement of our clients cottage in Haliburton. The house is a woodsy craftsman style. Basements can be dark so we used pickled pine to brighten up this 3000 sf space which allowed us to remain consistent with the vibe of the overall cottage. We delineated the large open space in to four functions - a Family Room (with projector screen TV viewing above the fireplace and a reading niche); a Game Room with access to large doors open to the lake; a Guest Bedroom with sitting nook; and an Exercise Room. Glass was used in the french and barn doors to allow light to penetrate each space. Shelving units were used to provide some visual separation between the Family Room and Game Room. The fireplace referenced the upstairs fireplace with added inspiration from a photo our clients saw and loved. We provided all construction docs and furnishings will installed soon.
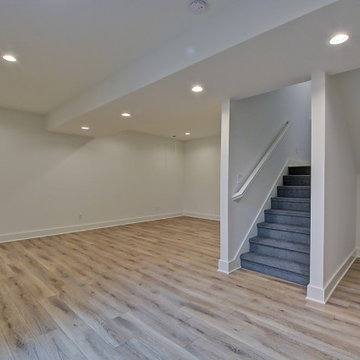
The Ellis is a three-bedroom, two-story Cottage Home filled with character and charm inside and out.
Functioning as an additional room, the large, covered front porch stretches the entire width of the home and serves as the primary entrance. It also happens to be a great spot to enjoy a family dinner or a cup of tea on a cool summer night. Inside, the comfort and charm continues: hardwood flooring, high ceilings, and numerous, large windows flood the interior with natural light, creating a warm and inviting space.
Idées déco de sous-sols craftsman avec un mur blanc
5
