Idées déco de sous-sols craftsman avec un mur blanc
Trier par :
Budget
Trier par:Populaires du jour
41 - 60 sur 184 photos
1 sur 3
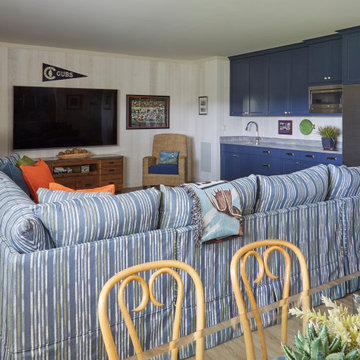
Lower level kitchenette with blue cabinetry.
Idée de décoration pour un grand sous-sol craftsman semi-enterré avec un mur blanc, sol en stratifié, aucune cheminée et un sol marron.
Idée de décoration pour un grand sous-sol craftsman semi-enterré avec un mur blanc, sol en stratifié, aucune cheminée et un sol marron.
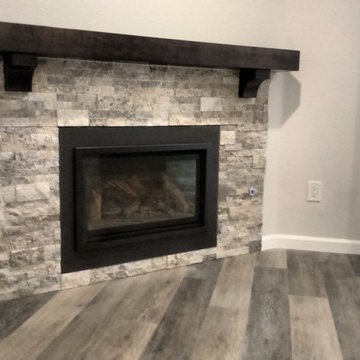
Custom dark cherry fireplace mantel with corbels
Réalisation d'un sous-sol craftsman donnant sur l'extérieur et de taille moyenne avec un mur blanc, parquet clair, une cheminée standard, un manteau de cheminée en carrelage et un sol gris.
Réalisation d'un sous-sol craftsman donnant sur l'extérieur et de taille moyenne avec un mur blanc, parquet clair, une cheminée standard, un manteau de cheminée en carrelage et un sol gris.
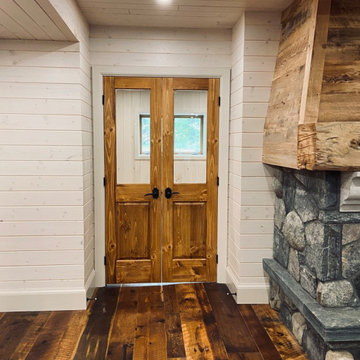
We were hired to finish the basement of our clients cottage in Haliburton. The house is a woodsy craftsman style. Basements can be dark so we used pickled pine to brighten up this 3000 sf space which allowed us to remain consistent with the vibe of the overall cottage. We delineated the large open space in to four functions - a Family Room (with projector screen TV viewing above the fireplace and a reading niche); a Game Room with access to large doors open to the lake; a Guest Bedroom with sitting nook; and an Exercise Room. Glass was used in the french and barn doors to allow light to penetrate each space. Shelving units were used to provide some visual separation between the Family Room and Game Room. The fireplace referenced the upstairs fireplace with added inspiration from a photo our clients saw and loved. We provided all construction docs and furnishings will installed soon.
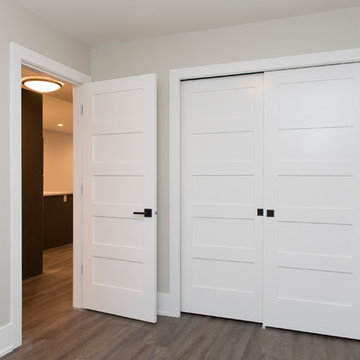
One of 2 bedrooms in the basement suite. Ample closet space is provided with sliding bypass doors which match the door to the room.
PC: Andy White
Inspiration pour un grand sous-sol craftsman semi-enterré avec un mur blanc, un sol en vinyl, aucune cheminée et un sol marron.
Inspiration pour un grand sous-sol craftsman semi-enterré avec un mur blanc, un sol en vinyl, aucune cheminée et un sol marron.
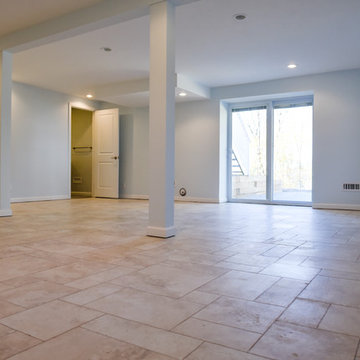
Cette photo montre un grand sous-sol craftsman donnant sur l'extérieur avec un mur blanc, un sol en carrelage de porcelaine et aucune cheminée.
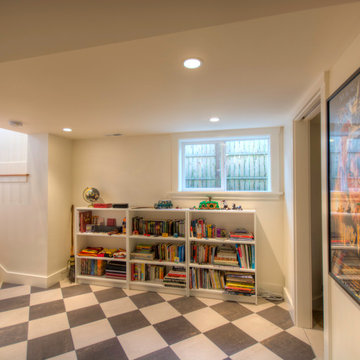
Checkerboard tile is both playful and practical in this remodeled basement.
Exemple d'un grand sous-sol craftsman semi-enterré avec un mur blanc et un sol en carrelage de céramique.
Exemple d'un grand sous-sol craftsman semi-enterré avec un mur blanc et un sol en carrelage de céramique.
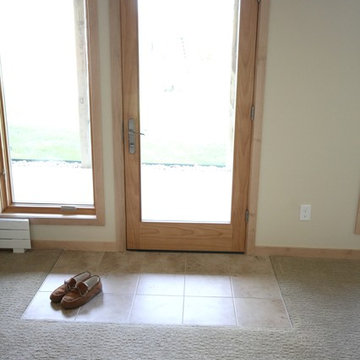
Idées déco pour un sous-sol craftsman donnant sur l'extérieur et de taille moyenne avec moquette, un mur blanc et aucune cheminée.
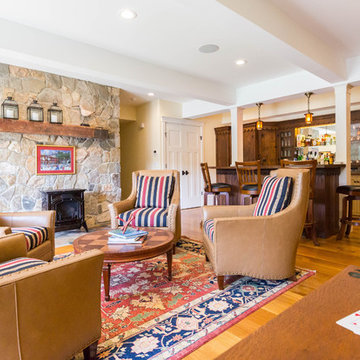
Expansive entertainment spaces! The lower level of the home is nothing short of a resort! A custom bar (some of which is from the original home), meets all entertaining needs; a glass front fridge, copper sink, plenty of work space, granite counter tops, a mirrored back bar reflecting the river views! Comfortable seating warmed by a wood stove, a pool table and gym! The media room is just down the hall.
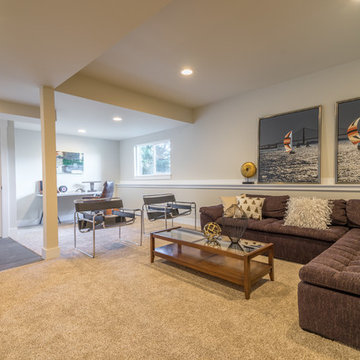
Aménagement d'un sous-sol craftsman donnant sur l'extérieur et de taille moyenne avec un mur blanc, moquette et aucune cheminée.
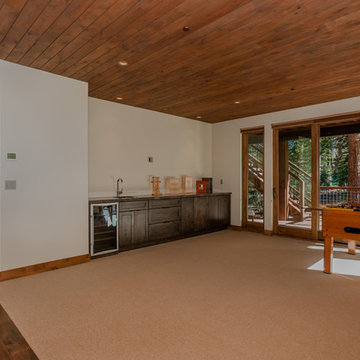
Aménagement d'un grand sous-sol craftsman donnant sur l'extérieur avec un mur blanc, moquette, aucune cheminée et un sol beige.
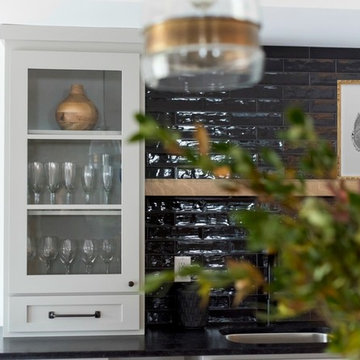
Sarah Shields Photography
Idées déco pour un grand sous-sol craftsman donnant sur l'extérieur avec un mur blanc, parquet clair et une cheminée standard.
Idées déco pour un grand sous-sol craftsman donnant sur l'extérieur avec un mur blanc, parquet clair et une cheminée standard.
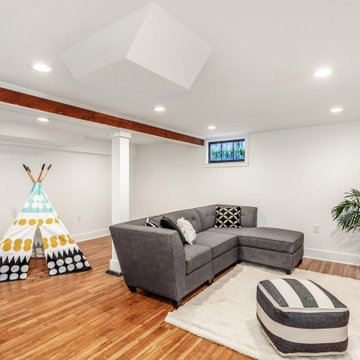
Beautiful remodeled and repainted interior in NE Portland OR.
Product: Benjamin Moore
Color: Super White
Ceiling flat, walls eggshell, trim semigloss.
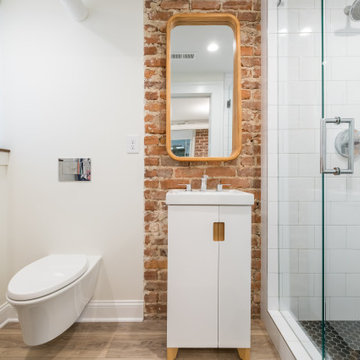
With a growing family, it made so much sense to our clients to renovate the little used basement into a fully functioning part of their home. The original red brick walls contribute to the home's overall vintage and rustic style.
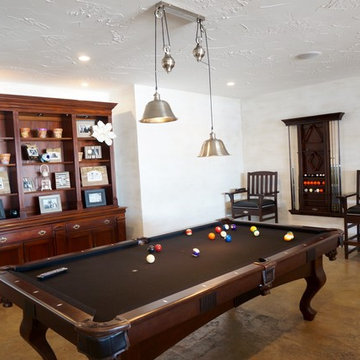
Interior Design and home furnishings by Laura Sirpilla Bosworth, Laura of Pembroke, Inc
Lighting and home furnishings available through Laura of Pembroke, 330-477-4455 or visit www.lauraofpembroke.com for details
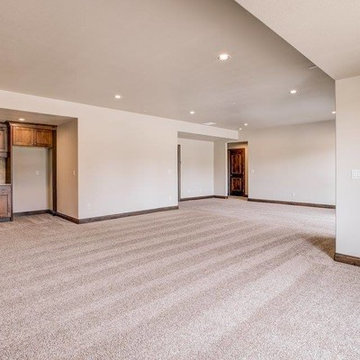
Inspiration pour un grand sous-sol craftsman donnant sur l'extérieur avec un mur blanc, moquette et un sol gris.
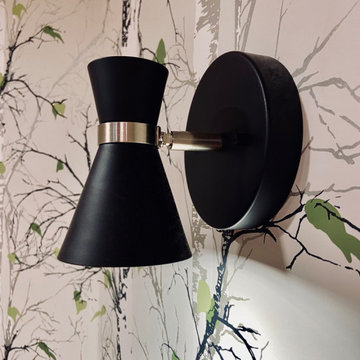
We were hired to finish the basement of our clients cottage in Haliburton. The house is a woodsy craftsman style. Basements can be dark so we used pickled pine to brighten up this 3000 sf space which allowed us to remain consistent with the vibe of the overall cottage. We delineated the large open space in to four functions - a Family Room (with projector screen TV viewing above the fireplace and a reading niche); a Game Room with access to large doors open to the lake; a Guest Bedroom with sitting nook; and an Exercise Room. Glass was used in the french and barn doors to allow light to penetrate each space. Shelving units were used to provide some visual separation between the Family Room and Game Room. The fireplace referenced the upstairs fireplace with added inspiration from a photo our clients saw and loved. We provided all construction docs and furnishings will installed soon.
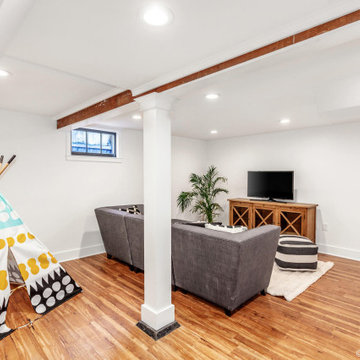
Beautiful remodeled and repainted interior in NE Portland OR.
Product: Benjamin Moore
Color: Super White
Ceiling flat, walls eggshell, trim semigloss.
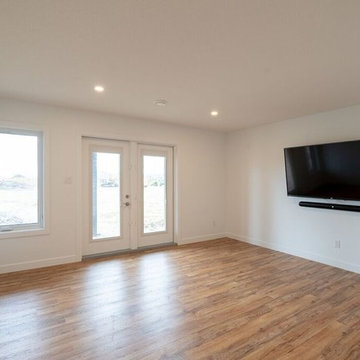
Basement walk out, goes to the back yard will be perfect for entertaining friends and family!
Inspiration pour un grand sous-sol craftsman donnant sur l'extérieur avec un mur blanc, un sol en bois brun et un sol marron.
Inspiration pour un grand sous-sol craftsman donnant sur l'extérieur avec un mur blanc, un sol en bois brun et un sol marron.
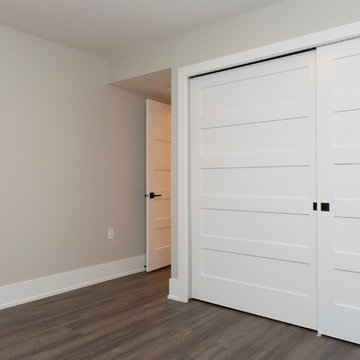
One of 2 bedrooms in the basement suite. Ample closet space is provided with sliding bypass doors which match the door to the room.
PC: Andy White
Réalisation d'un grand sous-sol craftsman semi-enterré avec un mur blanc, un sol en vinyl, aucune cheminée et un sol marron.
Réalisation d'un grand sous-sol craftsman semi-enterré avec un mur blanc, un sol en vinyl, aucune cheminée et un sol marron.
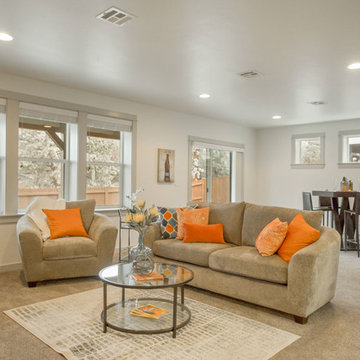
The Fernhill, a luxurious, main-level living, 2956 square foot home with finished lower level, will fulfill all of your space and entertaining needs. The main floor opens with a spacious bedroom and full bath. The well-planned kitchen offers plenty of cupboard storage and counter space along with a pantry, overlooking the dramatic great room with vaulted ceilings and a beautiful gas fireplace centerpiece. The generous master suite features a sizeable bedroom and a large en-suite bathroom with double vanity, oversized closet and soaking tub. The daylight lower level features two additional bedrooms, both with walk-in closets, a double-vanity bathroom and spacious recreation room. With all this, a large deck and covered patio, this is the perfect home for those seeking extra room in a stylish package.
Idées déco de sous-sols craftsman avec un mur blanc
3