Idées déco de sous-sols craftsman avec un mur blanc
Trier par :
Budget
Trier par:Populaires du jour
21 - 40 sur 186 photos
1 sur 3
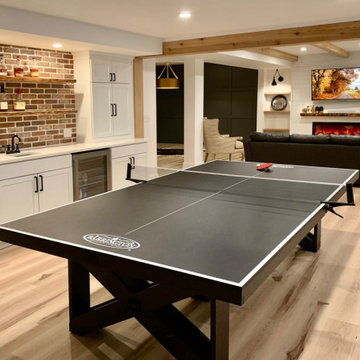
full basement remodel. Modern/craftsmen style.
Cette image montre un grand sous-sol craftsman donnant sur l'extérieur avec un bar de salon, un mur blanc, un sol en vinyl, cheminée suspendue, un manteau de cheminée en lambris de bois, un sol multicolore, poutres apparentes et boiseries.
Cette image montre un grand sous-sol craftsman donnant sur l'extérieur avec un bar de salon, un mur blanc, un sol en vinyl, cheminée suspendue, un manteau de cheminée en lambris de bois, un sol multicolore, poutres apparentes et boiseries.
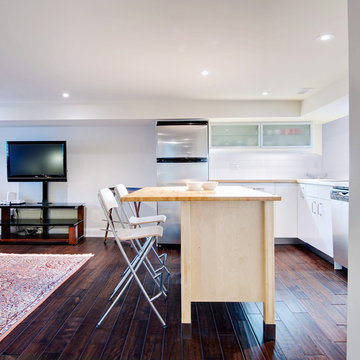
Andrew Snow Photography
Cette image montre un petit sous-sol craftsman semi-enterré avec un mur blanc et parquet foncé.
Cette image montre un petit sous-sol craftsman semi-enterré avec un mur blanc et parquet foncé.
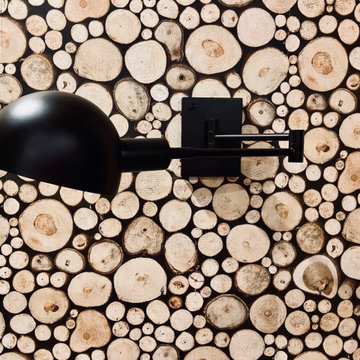
We were hired to finish the basement of our clients cottage in Haliburton. The house is a woodsy craftsman style. Basements can be dark so we used pickled pine to brighten up this 3000 sf space which allowed us to remain consistent with the vibe of the overall cottage. We delineated the large open space in to four functions - a Family Room (with projector screen TV viewing above the fireplace and a reading niche); a Game Room with access to large doors open to the lake; a Guest Bedroom with sitting nook; and an Exercise Room. Glass was used in the french and barn doors to allow light to penetrate each space. Shelving units were used to provide some visual separation between the Family Room and Game Room. The fireplace referenced the upstairs fireplace with added inspiration from a photo our clients saw and loved. We provided all construction docs and furnishings will installed soon.
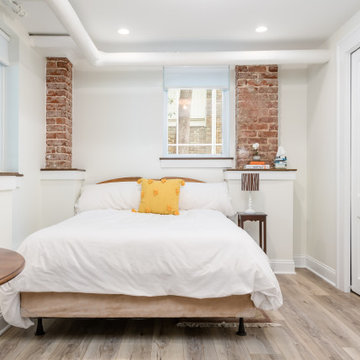
With a growing family, it made so much sense to our clients to renovate the little used basement into a fully functioning part of their home. The original red brick walls contribute to the home's overall vintage and rustic style.
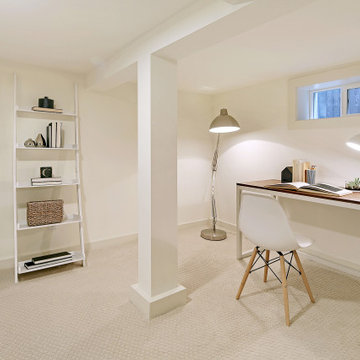
Remodeled basement contains a home office and is bright and open.
Cette image montre un grand sous-sol craftsman avec un mur blanc, moquette et un sol beige.
Cette image montre un grand sous-sol craftsman avec un mur blanc, moquette et un sol beige.
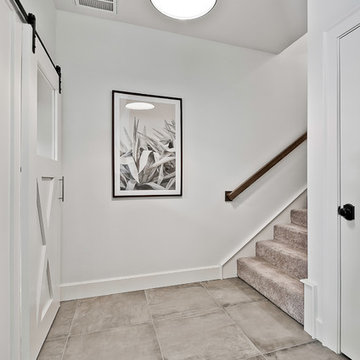
Idées déco pour un grand sous-sol craftsman donnant sur l'extérieur avec un mur blanc, un sol en carrelage de porcelaine et un sol bleu.
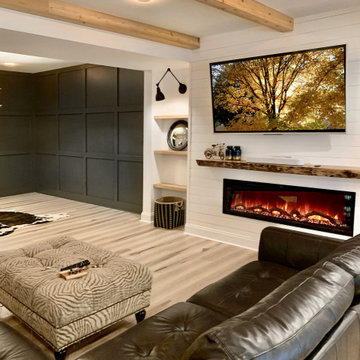
full basement remodel. Modern/craftsmen style.
Cette photo montre un grand sous-sol craftsman donnant sur l'extérieur avec un mur blanc.
Cette photo montre un grand sous-sol craftsman donnant sur l'extérieur avec un mur blanc.
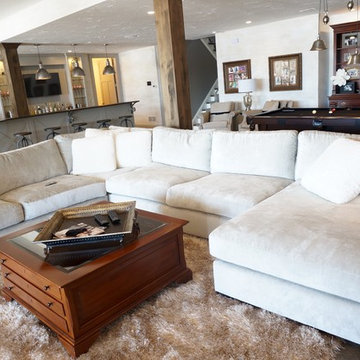
Interior Design and home furnishings by Laura Sirpilla Bosworth, Laura of Pembroke, Inc
Lighting and home furnishings available through Laura of Pembroke, 330-477-4455 or visit www.lauraofpembroke.com for details
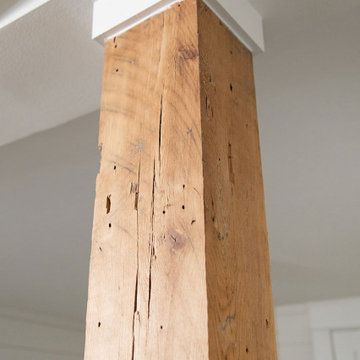
Support beam for basement.
Inspiration pour un grand sous-sol craftsman semi-enterré avec un mur blanc, un sol beige et du lambris de bois.
Inspiration pour un grand sous-sol craftsman semi-enterré avec un mur blanc, un sol beige et du lambris de bois.
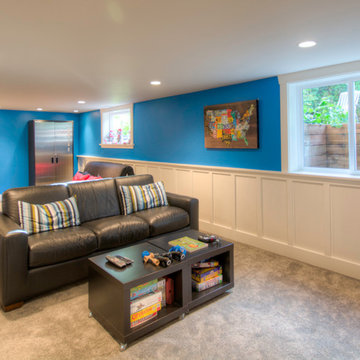
Large windows bring ample light into this basement rec room.
Cette image montre un grand sous-sol craftsman semi-enterré avec un mur blanc et moquette.
Cette image montre un grand sous-sol craftsman semi-enterré avec un mur blanc et moquette.
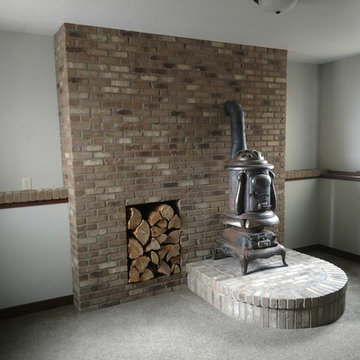
Cette photo montre un sous-sol craftsman semi-enterré et de taille moyenne avec un mur blanc, moquette, un poêle à bois, un manteau de cheminée en brique et un sol gris.
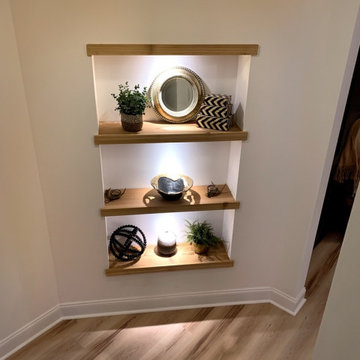
full basement remodel. Modern/craftsmen style. Gaming area, gym, bar, kitchen, bathroom
Cette image montre un grand sous-sol craftsman donnant sur l'extérieur avec un mur blanc.
Cette image montre un grand sous-sol craftsman donnant sur l'extérieur avec un mur blanc.
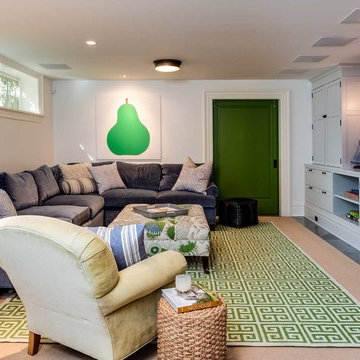
Idées déco pour un sous-sol craftsman semi-enterré et de taille moyenne avec un mur blanc.
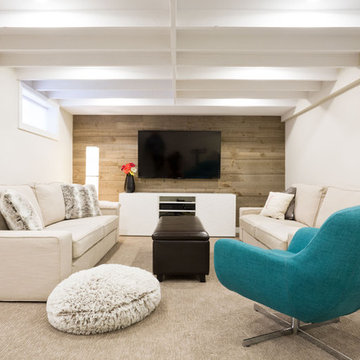
Idée de décoration pour un sous-sol craftsman enterré avec un mur blanc, moquette et un sol beige.
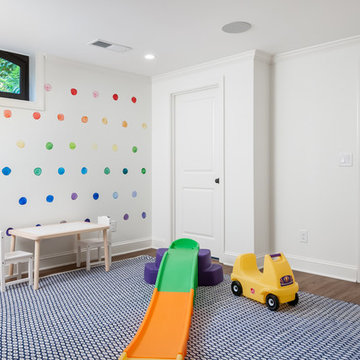
Our clients wanted a space to gather with friends and family for the children to play. There were 13 support posts that we had to work around. The awkward placement of the posts made the design a challenge. We created a floor plan to incorporate the 13 posts into special features including a built in wine fridge, custom shelving, and a playhouse. Now, some of the most challenging issues add character and a custom feel to the space. In addition to the large gathering areas, we finished out a charming powder room with a blue vanity, round mirror and brass fixtures.
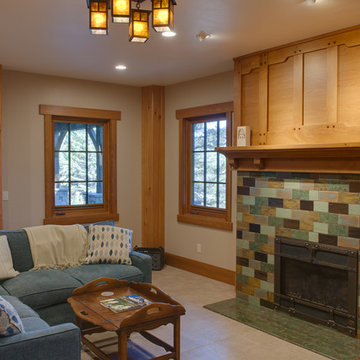
Exemple d'un sous-sol craftsman donnant sur l'extérieur et de taille moyenne avec un mur blanc.
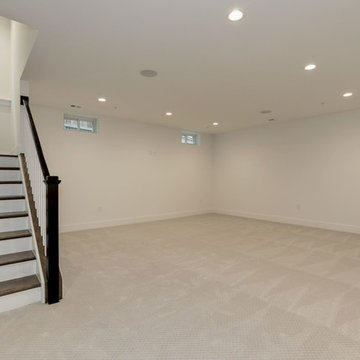
Cette photo montre un sous-sol craftsman enterré et de taille moyenne avec un mur blanc, moquette et un sol blanc.
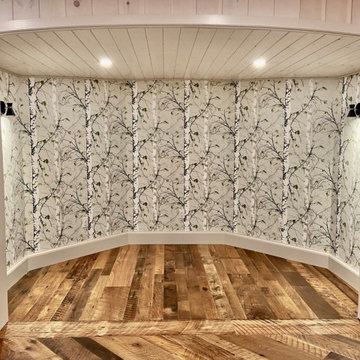
We were hired to finish the basement of our clients cottage in Haliburton. The house is a woodsy craftsman style. Basements can be dark so we used pickled pine to brighten up this 3000 sf space which allowed us to remain consistent with the vibe of the overall cottage. We delineated the large open space in to four functions - a Family Room (with projector screen TV viewing above the fireplace and a reading niche); a Game Room with access to large doors open to the lake; a Guest Bedroom with sitting nook; and an Exercise Room. Glass was used in the french and barn doors to allow light to penetrate each space. Shelving units were used to provide some visual separation between the Family Room and Game Room. The fireplace referenced the upstairs fireplace with added inspiration from a photo our clients saw and loved. We provided all construction docs and furnishings will installed soon.
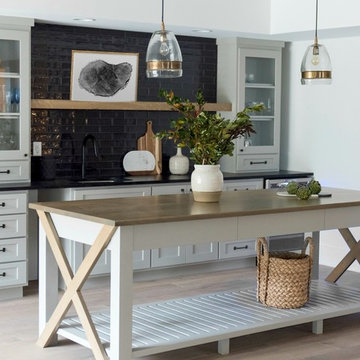
Sarah Shields Photography
Aménagement d'un grand sous-sol craftsman donnant sur l'extérieur avec un mur blanc, parquet clair et une cheminée standard.
Aménagement d'un grand sous-sol craftsman donnant sur l'extérieur avec un mur blanc, parquet clair et une cheminée standard.
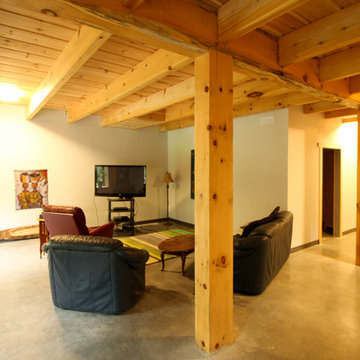
Réalisation d'un sous-sol craftsman donnant sur l'extérieur et de taille moyenne avec un mur blanc, sol en béton ciré et un sol gris.
Idées déco de sous-sols craftsman avec un mur blanc
2