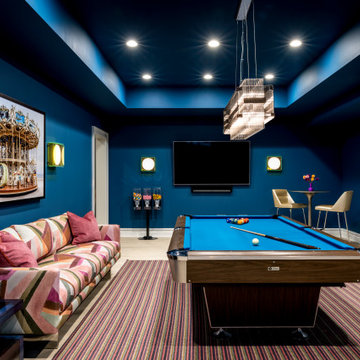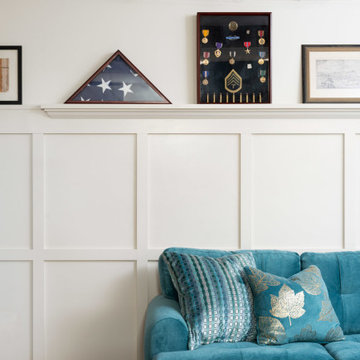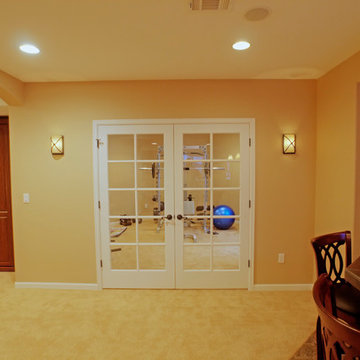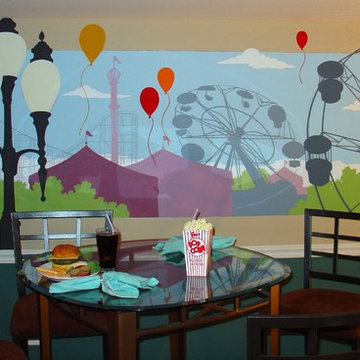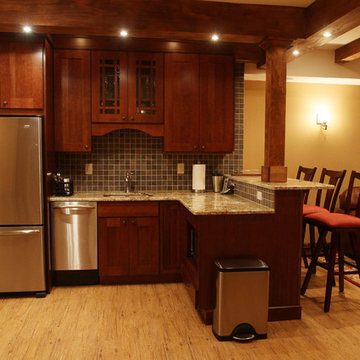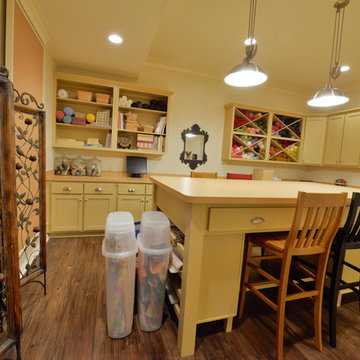Idées déco de sous-sols jaunes, turquoises
Trier par :
Budget
Trier par:Populaires du jour
41 - 60 sur 1 561 photos
1 sur 3
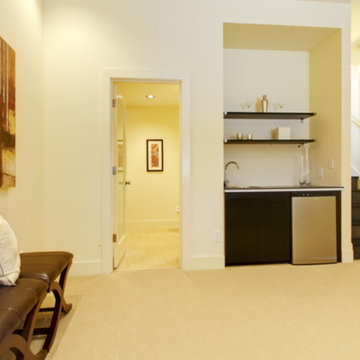
Exemple d'un sous-sol chic semi-enterré et de taille moyenne avec un mur beige, moquette et un sol beige.
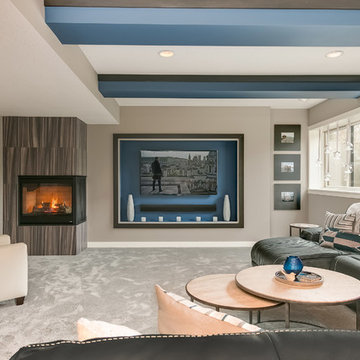
©Finished Basement Company
Exemple d'un grand sous-sol tendance semi-enterré avec un mur gris, moquette, une cheminée d'angle, un manteau de cheminée en carrelage et un sol gris.
Exemple d'un grand sous-sol tendance semi-enterré avec un mur gris, moquette, une cheminée d'angle, un manteau de cheminée en carrelage et un sol gris.

William Kildow
Idée de décoration pour un sous-sol vintage semi-enterré avec un mur vert, aucune cheminée, moquette et un sol rose.
Idée de décoration pour un sous-sol vintage semi-enterré avec un mur vert, aucune cheminée, moquette et un sol rose.
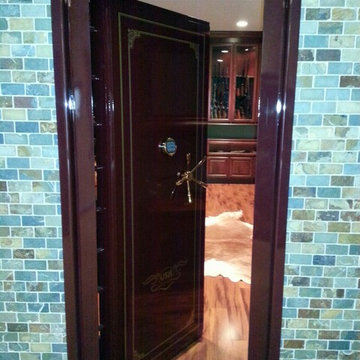
This gun room is for the serious collector. Fort Knox security, a special space for that gun collector to enjoy his favorite pastime.
Réalisation d'un sous-sol tradition.
Réalisation d'un sous-sol tradition.

Hightail Photography
Exemple d'un sous-sol chic semi-enterré et de taille moyenne avec un mur beige, moquette, une cheminée standard, un manteau de cheminée en carrelage et un sol beige.
Exemple d'un sous-sol chic semi-enterré et de taille moyenne avec un mur beige, moquette, une cheminée standard, un manteau de cheminée en carrelage et un sol beige.
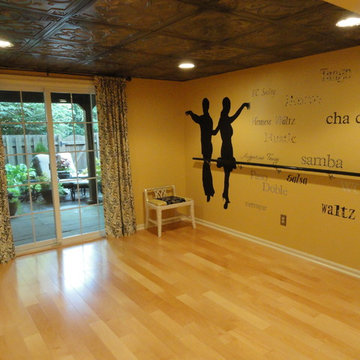
Ballroom dance studio
Flooring - maple hardwood click lock (Shaw), installed over concrete on a floating subfloor.
Walls - daVinci's Canvas (Ben Moore)
Ceiling - custom painted plastic ceiling skins (available from WishIHadThat.com), slipped over existing acoustic drop panel ceiling tiles.
Wall words hand-crafted using a Cricut and stock craft paper, adhered via glue stick.
Silhouette dancing mural hand-painted from a digital photo using a laptop and projector, a pencil, and black acrylic craft paint. SUPER EASY to do. (Photo taken from my first ballroom dance competition: that's me and my instructor in a cha cha pose.)
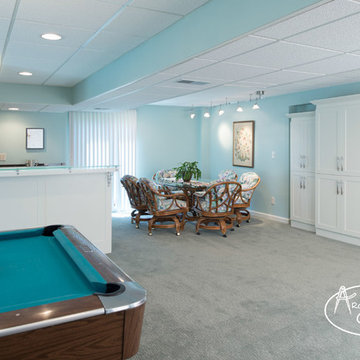
Matt Kocourek
Réalisation d'un grand sous-sol design donnant sur l'extérieur avec moquette, une cheminée standard et un manteau de cheminée en pierre.
Réalisation d'un grand sous-sol design donnant sur l'extérieur avec moquette, une cheminée standard et un manteau de cheminée en pierre.
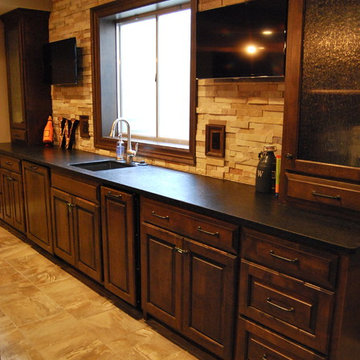
Idée de décoration pour un sous-sol tradition semi-enterré et de taille moyenne avec un mur beige, moquette et aucune cheminée.
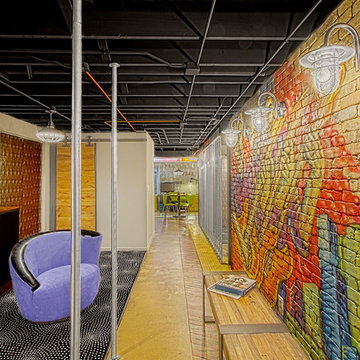
Here is a newly completed project I've been working on. My charge was to make functional spaces in a basement that included a bar, TV space, game space, office space and music room. The client was sharing some photos he'd taken in subways in NYC, Chicago and London, among others. These exciting images of his stimulated an idea: What if we used the subway as a motif for the entire basement project? This concept was enthusiastically endorsed. Months later, here are the results of this creative challenge.
Norman Sizemore
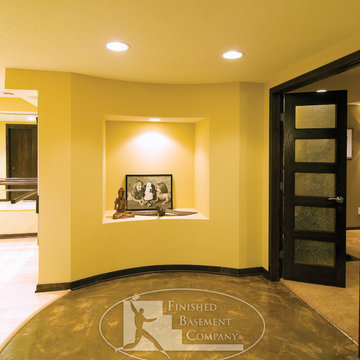
This passage area acts as the perfect seperation between a bedroom and a fitness area. ©Finished Basement Company
Cette image montre un sous-sol design.
Cette image montre un sous-sol design.
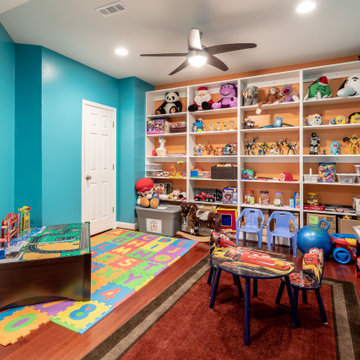
Cette image montre un grand sous-sol traditionnel avec un mur beige, un sol en bois brun et un sol marron.
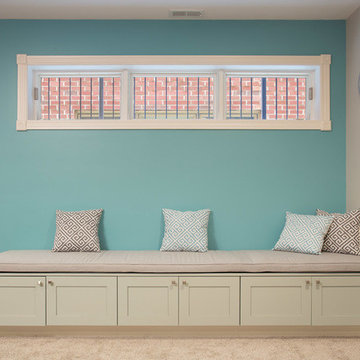
A fun updated to a once dated basement. We renovated this client’s basement to be the perfect play area for their children as well as a chic gathering place for their friends and family. In order to accomplish this, we needed to ensure plenty of storage and seating. Some of the first elements we installed were large cabinets throughout the basement as well as a large banquette, perfect for hiding children’s toys as well as offering ample seating for their guests. Next, to brighten up the space in colors both children and adults would find pleasing, we added a textured blue accent wall and painted the cabinetry a pale green.
Upstairs, we renovated the bathroom to be a kid-friendly space by replacing the stand-up shower with a full bath. The natural stone wall adds warmth to the space and creates a visually pleasing contrast of design.
Lastly, we designed an organized and practical mudroom, creating a perfect place for the whole family to store jackets, shoes, backpacks, and purses.
Designed by Chi Renovation & Design who serve Chicago and it's surrounding suburbs, with an emphasis on the North Side and North Shore. You'll find their work from the Loop through Lincoln Park, Skokie, Wilmette, and all of the way up to Lake Forest.
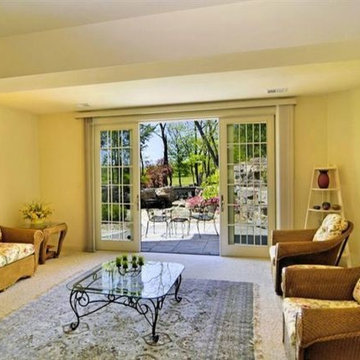
Idées déco pour un grand sous-sol classique donnant sur l'extérieur avec un mur jaune, moquette, aucune cheminée et un sol beige.

Photographer: Bob Narod
Cette image montre un grand sous-sol traditionnel semi-enterré avec un sol marron, sol en stratifié et un mur multicolore.
Cette image montre un grand sous-sol traditionnel semi-enterré avec un sol marron, sol en stratifié et un mur multicolore.
Idées déco de sous-sols jaunes, turquoises
3
