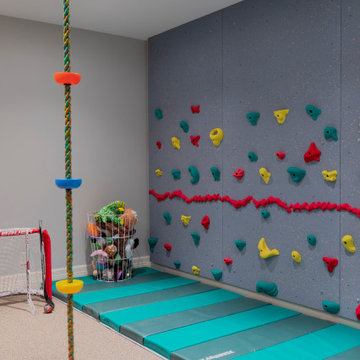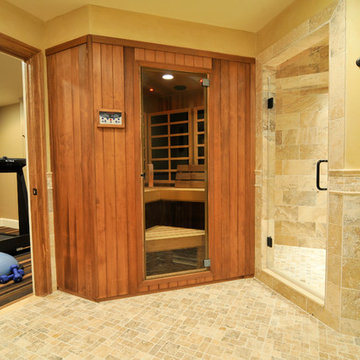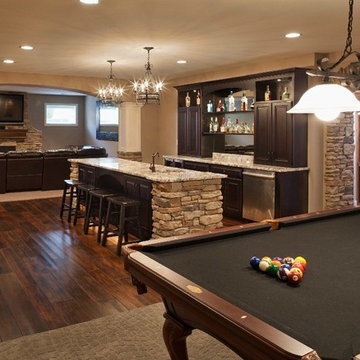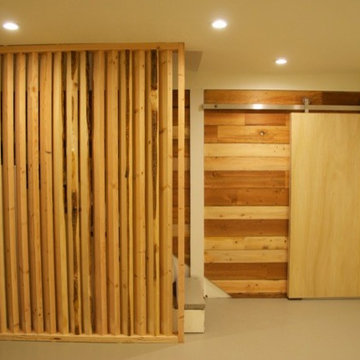Idées déco de sous-sols jaunes, turquoises
Trier par :
Budget
Trier par:Populaires du jour
61 - 80 sur 1 561 photos
1 sur 3

Primrose Model - Garden Villa Collection
Pricing, floorplans, virtual tours, community information and more at https://www.robertthomashomes.com/

Nichole Kennelly Photography
Inspiration pour un grand sous-sol rustique enterré avec un mur gris, parquet clair et un sol gris.
Inspiration pour un grand sous-sol rustique enterré avec un mur gris, parquet clair et un sol gris.
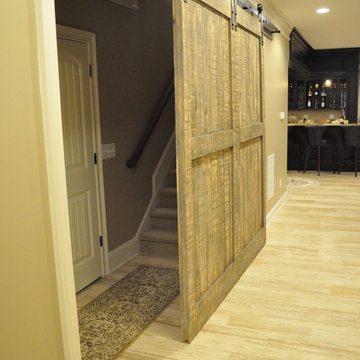
This is a perfect use of a large double hung barn door used to close off the upstairs area
Exemple d'un grand sous-sol chic enterré avec un mur beige, parquet clair et aucune cheminée.
Exemple d'un grand sous-sol chic enterré avec un mur beige, parquet clair et aucune cheminée.

Cette image montre un sous-sol traditionnel enterré avec un mur beige, un sol beige et un bar de salon.

Cipher Imaging
Aménagement d'un sous-sol classique avec un mur gris, aucune cheminée et un sol en carrelage de céramique.
Aménagement d'un sous-sol classique avec un mur gris, aucune cheminée et un sol en carrelage de céramique.
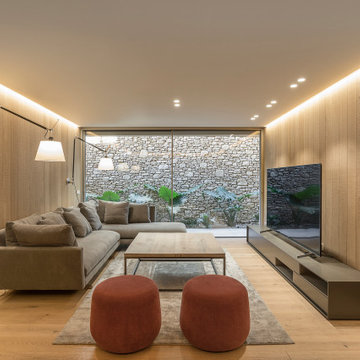
La vivienda dispone de una zona de estar adicional en la planta sótano.
Fotografía: Jordi Anguera.
Cette photo montre un sous-sol méditerranéen.
Cette photo montre un sous-sol méditerranéen.

Aménagement d'un sous-sol montagne enterré et de taille moyenne avec un mur marron, sol en béton ciré et un sol beige.
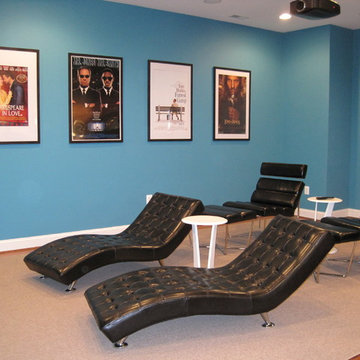
A finished basement project in Leesburg VA by Town & Country. Designed & built a nice, open home theater area with hidden drop down screen & ceiling projector. Modern leather seating & tables
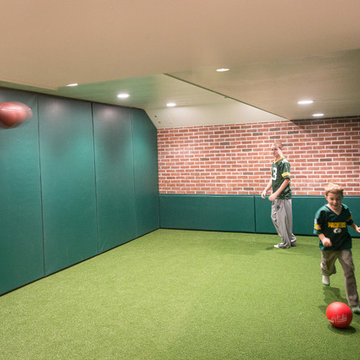
Exemple d'un grand sous-sol moderne enterré avec un mur vert, moquette, aucune cheminée et un sol vert.

Photography Credit: Jody Robinson, Photo Designs by Jody
Idées déco pour un sous-sol classique avec un mur bleu, un sol en bois brun et un sol marron.
Idées déco pour un sous-sol classique avec un mur bleu, un sol en bois brun et un sol marron.

Basement bar and pool area
Cette photo montre un très grand sous-sol montagne enterré avec un mur beige, un sol marron, un sol en bois brun, aucune cheminée et un bar de salon.
Cette photo montre un très grand sous-sol montagne enterré avec un mur beige, un sol marron, un sol en bois brun, aucune cheminée et un bar de salon.

The homeowners had a very specific vision for their large daylight basement. To begin, Neil Kelly's team, led by Portland Design Consultant Fabian Genovesi, took down numerous walls to completely open up the space, including the ceilings, and removed carpet to expose the concrete flooring. The concrete flooring was repaired, resurfaced and sealed with cracks in tact for authenticity. Beams and ductwork were left exposed, yet refined, with additional piping to conceal electrical and gas lines. Century-old reclaimed brick was hand-picked by the homeowner for the east interior wall, encasing stained glass windows which were are also reclaimed and more than 100 years old. Aluminum bar-top seating areas in two spaces. A media center with custom cabinetry and pistons repurposed as cabinet pulls. And the star of the show, a full 4-seat wet bar with custom glass shelving, more custom cabinetry, and an integrated television-- one of 3 TVs in the space. The new one-of-a-kind basement has room for a professional 10-person poker table, pool table, 14' shuffleboard table, and plush seating.
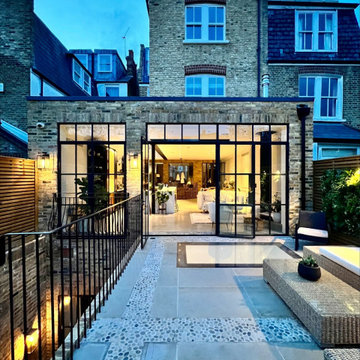
External rear extension and basement.
Idée de décoration pour un grand sous-sol minimaliste avec salle de cinéma, un mur beige, un poêle à bois, un sol gris et un mur en parement de brique.
Idée de décoration pour un grand sous-sol minimaliste avec salle de cinéma, un mur beige, un poêle à bois, un sol gris et un mur en parement de brique.

Inspiration pour un sous-sol traditionnel avec un mur bleu, parquet foncé, aucune cheminée et un sol marron.

Cette photo montre un sous-sol tendance avec salle de jeu, un sol en bois brun et un sol marron.
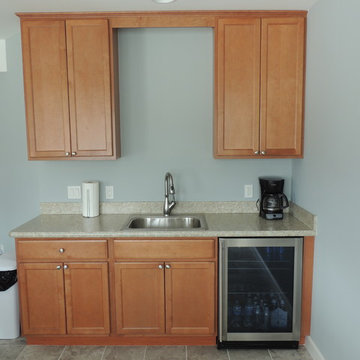
Idées déco pour un sous-sol classique semi-enterré et de taille moyenne avec un mur gris, moquette et aucune cheminée.
Idées déco de sous-sols jaunes, turquoises
4
