Idées déco de sous-sols modernes avec un sol en bois brun
Trier par :
Budget
Trier par:Populaires du jour
61 - 80 sur 279 photos
1 sur 3
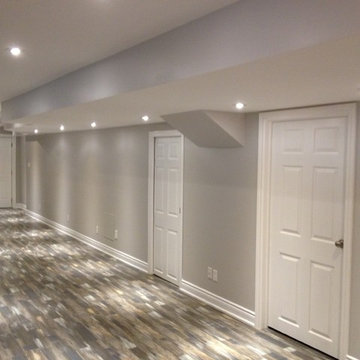
Exemple d'un sous-sol moderne donnant sur l'extérieur et de taille moyenne avec un mur beige, un sol en bois brun et aucune cheminée.
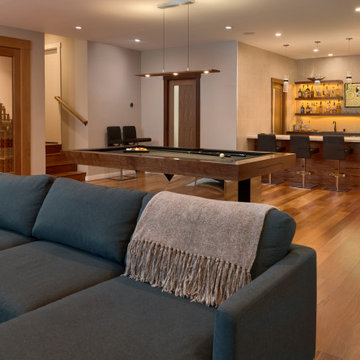
Overview of entire basement mancave space, including pool table, wine cellar, and wet bar.
Cette image montre un grand sous-sol minimaliste avec salle de jeu, un bar de salon, salle de cinéma, un mur beige, un sol en bois brun et un sol marron.
Cette image montre un grand sous-sol minimaliste avec salle de jeu, un bar de salon, salle de cinéma, un mur beige, un sol en bois brun et un sol marron.
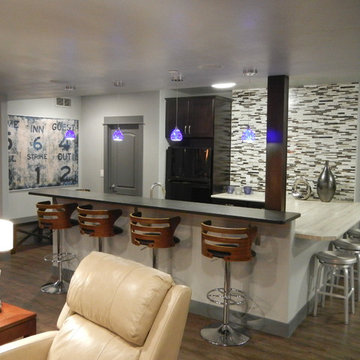
Aménagement d'un grand sous-sol moderne enterré avec un mur gris, un sol en bois brun et un sol marron.
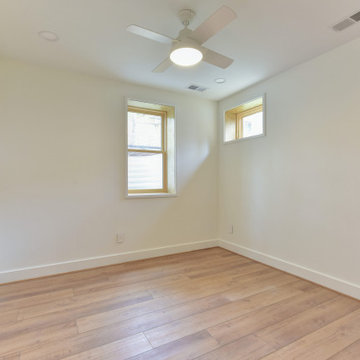
This is a project we took over and finished after another contractor could not complete it. It involved ripping out almost all of the interior framing and rough-in work from the past contractor. Features Allura woodtone exterior siding with lots of upgraded interior finishes.
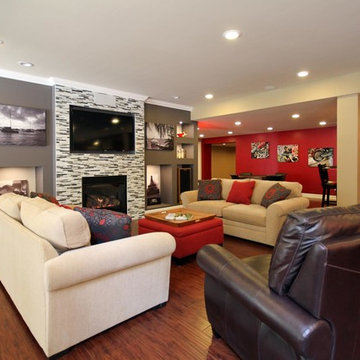
Inspiration pour un grand sous-sol minimaliste donnant sur l'extérieur avec un mur beige, un sol en bois brun, une cheminée standard et un manteau de cheminée en pierre.
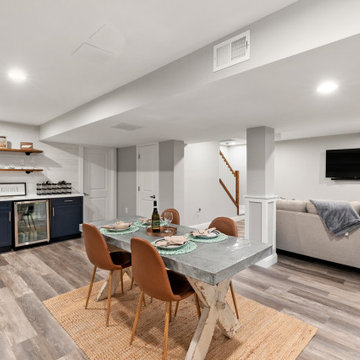
Idées déco pour un sous-sol moderne enterré et de taille moyenne avec un bar de salon, un mur blanc, un sol en bois brun et un sol marron.
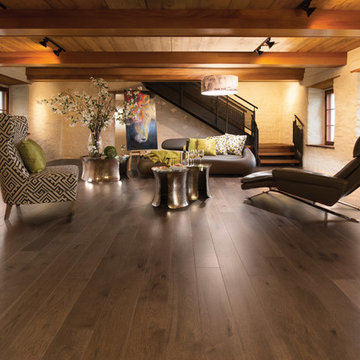
Mirage
Darmaga Hardwood Flooring
Aménagement d'un sous-sol moderne semi-enterré avec un mur blanc, un sol en bois brun et aucune cheminée.
Aménagement d'un sous-sol moderne semi-enterré avec un mur blanc, un sol en bois brun et aucune cheminée.
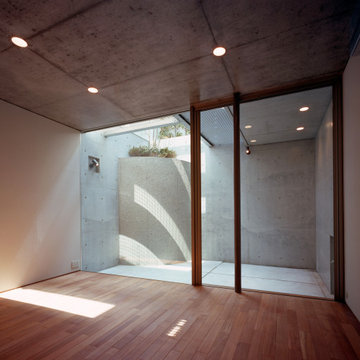
Idée de décoration pour un sous-sol minimaliste avec un mur blanc, un sol en bois brun, un sol marron, un plafond en lambris de bois et du lambris de bois.
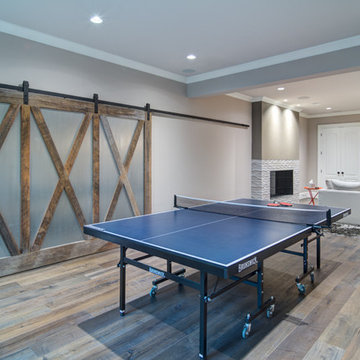
Cette photo montre un grand sous-sol moderne donnant sur l'extérieur avec un mur gris, un sol en bois brun, une cheminée ribbon et un manteau de cheminée en carrelage.
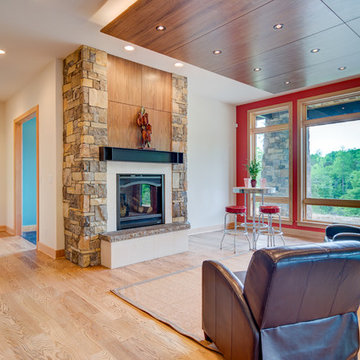
Idée de décoration pour un grand sous-sol minimaliste donnant sur l'extérieur avec un mur rouge, un sol en bois brun, une cheminée standard et un manteau de cheminée en pierre.
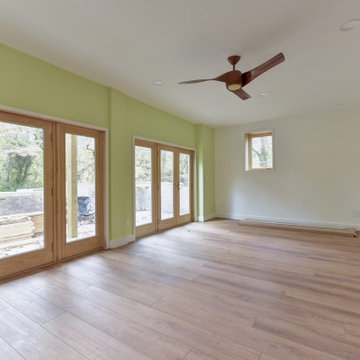
This is a project we took over and finished after another contractor could not complete it. It involved ripping out almost all of the interior framing and rough-in work from the past contractor. Features Allura woodtone exterior siding with lots of upgraded interior finishes.
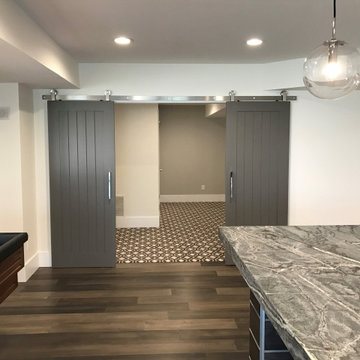
This young couple was looking to create a space where they could entertain adults and children simultaneously. We designed an adult side with walk in Wine Closet, Wine Tasting Bar, and TV area. The other third of the basement was designed as an expansive playroom for the children to gather. Barn doors separate the adult side from the childrens side, this also allows for the parents to close off the toys while entertaining adults only. To finish off the basement is a full bathroom and bedroom.
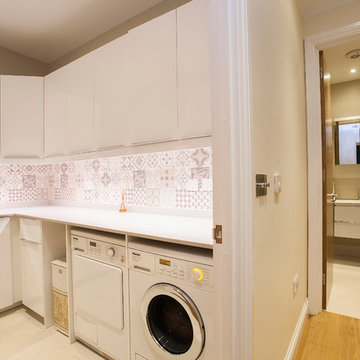
Jordi Barreras
Aménagement d'un grand sous-sol moderne enterré avec un mur blanc, aucune cheminée et un sol en bois brun.
Aménagement d'un grand sous-sol moderne enterré avec un mur blanc, aucune cheminée et un sol en bois brun.
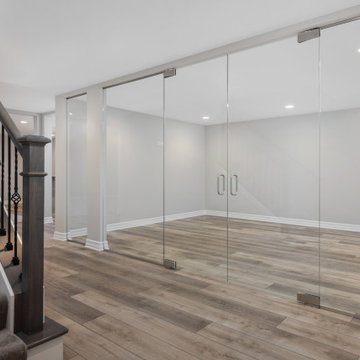
Large basement for entertaining, includes a glass wall room.
Inspiration pour un très grand sous-sol minimaliste enterré avec un mur gris, un sol en bois brun et un sol marron.
Inspiration pour un très grand sous-sol minimaliste enterré avec un mur gris, un sol en bois brun et un sol marron.
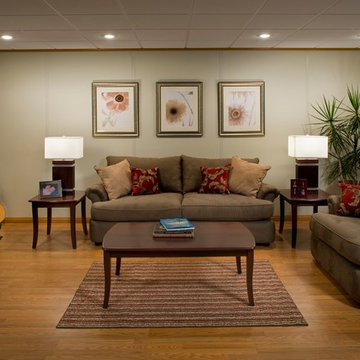
Turn your basement into a beautiful family room with the Owens Corning® Basement Finishing System™!
Idée de décoration pour un sous-sol minimaliste de taille moyenne et enterré avec un mur beige, un sol en bois brun, aucune cheminée et un sol beige.
Idée de décoration pour un sous-sol minimaliste de taille moyenne et enterré avec un mur beige, un sol en bois brun, aucune cheminée et un sol beige.
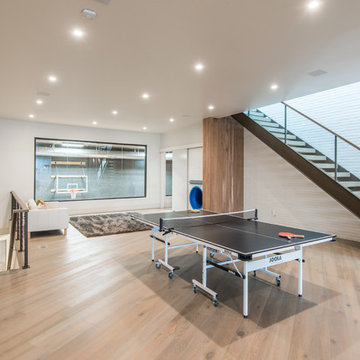
Idées déco pour un sous-sol moderne donnant sur l'extérieur et de taille moyenne avec un mur blanc, un sol en bois brun et un sol marron.
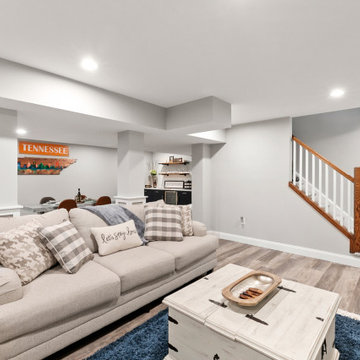
Exemple d'un sous-sol moderne enterré et de taille moyenne avec un bar de salon, un mur blanc, un sol en bois brun et un sol marron.
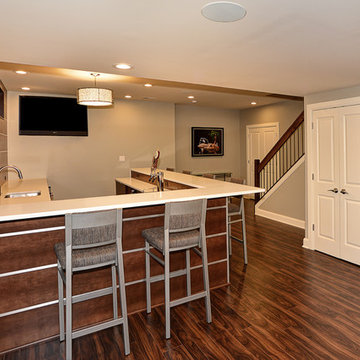
This custom basement bar has a unique modern flare featuring a waterfall edge counter top and wood panel wall set apart with a linear metal grid.
Réalisation d'un sous-sol minimaliste donnant sur l'extérieur et de taille moyenne avec un mur beige, un sol en bois brun et aucune cheminée.
Réalisation d'un sous-sol minimaliste donnant sur l'extérieur et de taille moyenne avec un mur beige, un sol en bois brun et aucune cheminée.
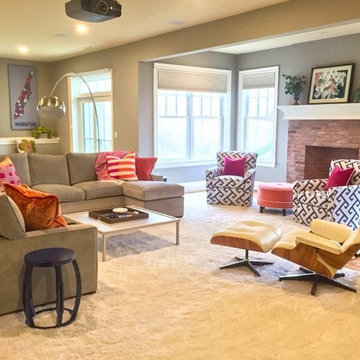
This basement media space serves dual duty as movie central and a child's playspace. The swivel chairs near the fireplace are comfy for reading or pulling up for extra seating. The authentic Eames chair swivels for movie-watching, as well.
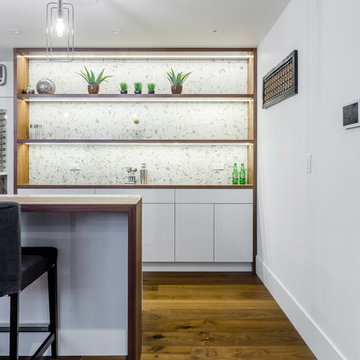
David Kimber
Exemple d'un grand sous-sol moderne avec un mur blanc, un sol en bois brun, aucune cheminée et un sol marron.
Exemple d'un grand sous-sol moderne avec un mur blanc, un sol en bois brun, aucune cheminée et un sol marron.
Idées déco de sous-sols modernes avec un sol en bois brun
4