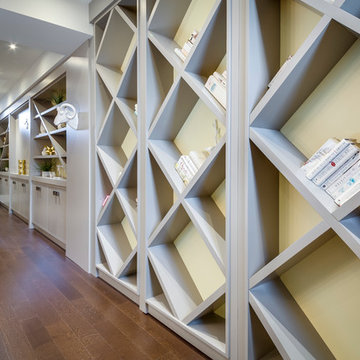Idées déco de sous-sols modernes avec un sol en bois brun
Trier par :
Budget
Trier par:Populaires du jour
121 - 140 sur 278 photos
1 sur 3
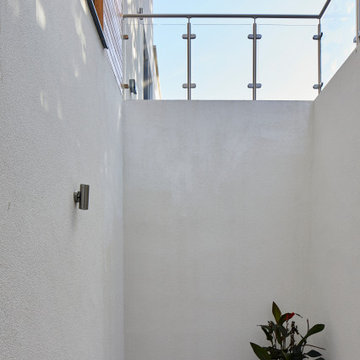
Basement
Aménagement d'un grand sous-sol moderne donnant sur l'extérieur avec un mur blanc, un sol en bois brun et un sol marron.
Aménagement d'un grand sous-sol moderne donnant sur l'extérieur avec un mur blanc, un sol en bois brun et un sol marron.
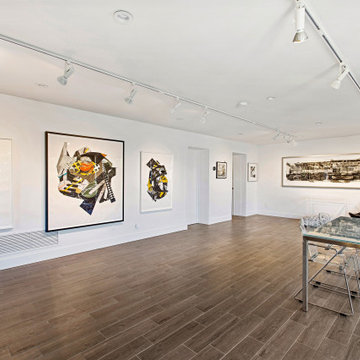
For our client, who had previous experience working with architects, we enlarged, completely gutted and remodeled this Twin Peaks diamond in the rough. The top floor had a rear-sloping ceiling that cut off the amazing view, so our first task was to raise the roof so the great room had a uniformly high ceiling. Clerestory windows bring in light from all directions. In addition, we removed walls, combined rooms, and installed floor-to-ceiling, wall-to-wall sliding doors in sleek black aluminum at each floor to create generous rooms with expansive views. At the basement, we created a full-floor art studio flooded with light and with an en-suite bathroom for the artist-owner. New exterior decks, stairs and glass railings create outdoor living opportunities at three of the four levels. We designed modern open-riser stairs with glass railings to replace the existing cramped interior stairs. The kitchen features a 16 foot long island which also functions as a dining table. We designed a custom wall-to-wall bookcase in the family room as well as three sleek tiled fireplaces with integrated bookcases. The bathrooms are entirely new and feature floating vanities and a modern freestanding tub in the master. Clean detailing and luxurious, contemporary finishes complete the look.
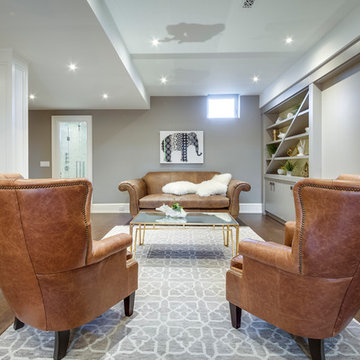
Cette image montre un grand sous-sol minimaliste semi-enterré avec un mur blanc et un sol en bois brun.
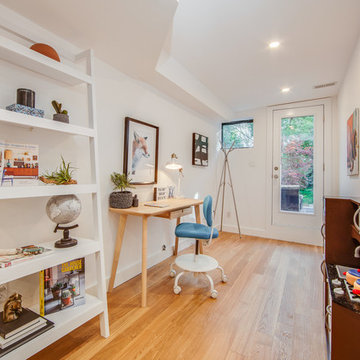
Inspiration pour un sous-sol minimaliste donnant sur l'extérieur et de taille moyenne avec un mur blanc et un sol en bois brun.
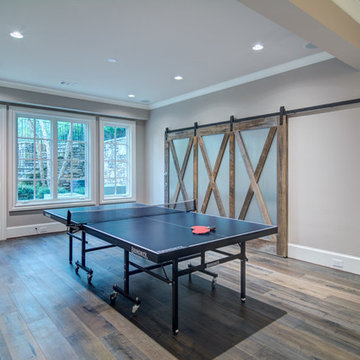
Réalisation d'un grand sous-sol minimaliste donnant sur l'extérieur avec un mur gris, un sol en bois brun, une cheminée ribbon et un manteau de cheminée en carrelage.
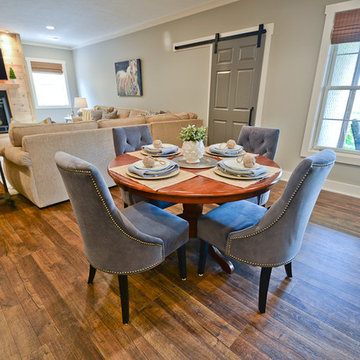
Mimi Barry Photography
Idées déco pour un grand sous-sol moderne donnant sur l'extérieur avec un mur gris, un sol en bois brun et une cheminée standard.
Idées déco pour un grand sous-sol moderne donnant sur l'extérieur avec un mur gris, un sol en bois brun et une cheminée standard.
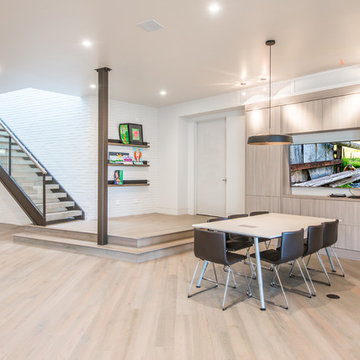
Réalisation d'un sous-sol minimaliste donnant sur l'extérieur et de taille moyenne avec un mur blanc, un sol en bois brun et un sol marron.
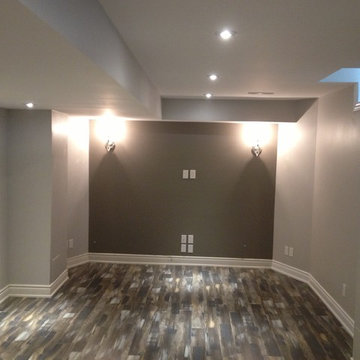
Réalisation d'un sous-sol minimaliste donnant sur l'extérieur et de taille moyenne avec un mur beige, un sol en bois brun et aucune cheminée.
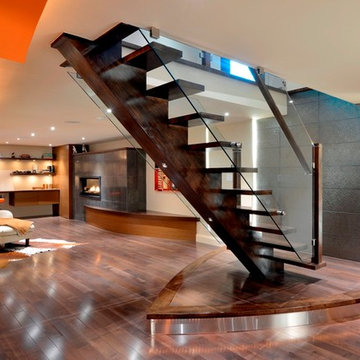
Incredible Modern Basement finished by Mike & Suzanne Martin of Luxurious Living Studio in Ottawa. www.luxuriouslivingstudio.ca
Inspiration pour un sous-sol minimaliste enterré et de taille moyenne avec un mur beige et un sol en bois brun.
Inspiration pour un sous-sol minimaliste enterré et de taille moyenne avec un mur beige et un sol en bois brun.
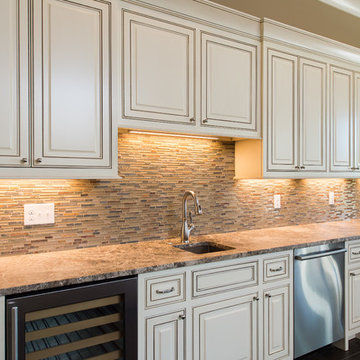
Second kitchen area gives plenty of room for a bar in the basement.
Inspiration pour un sous-sol minimaliste donnant sur l'extérieur avec un mur marron et un sol en bois brun.
Inspiration pour un sous-sol minimaliste donnant sur l'extérieur avec un mur marron et un sol en bois brun.
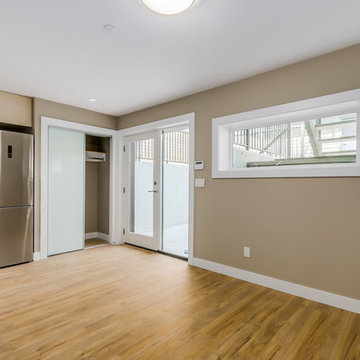
basement suite living/dining/kitchen area.
photo by pixilink solutions
Cette photo montre un petit sous-sol moderne donnant sur l'extérieur avec un mur beige, aucune cheminée et un sol en bois brun.
Cette photo montre un petit sous-sol moderne donnant sur l'extérieur avec un mur beige, aucune cheminée et un sol en bois brun.
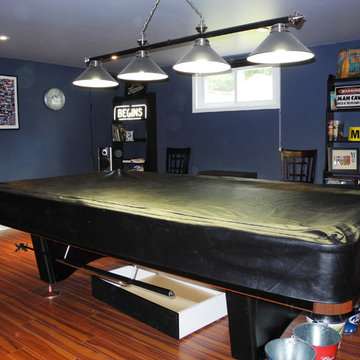
Basement renovation
Idées déco pour un grand sous-sol moderne semi-enterré avec un mur gris et un sol en bois brun.
Idées déco pour un grand sous-sol moderne semi-enterré avec un mur gris et un sol en bois brun.
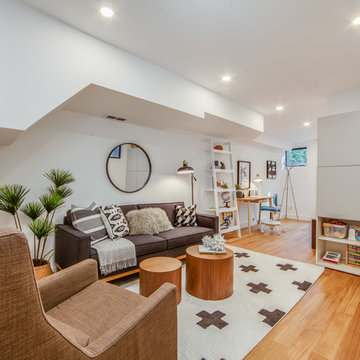
Cette photo montre un sous-sol moderne donnant sur l'extérieur et de taille moyenne avec un mur blanc et un sol en bois brun.
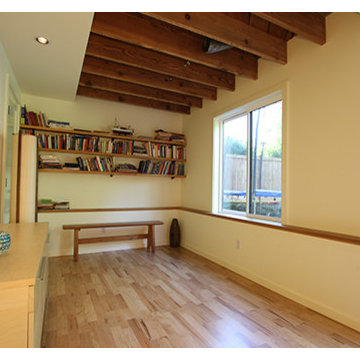
This basement feels anything but. An exposed beam ceiling and full size window make the space open and airy. Wood details give it warmth.
Aménagement d'un sous-sol moderne semi-enterré et de taille moyenne avec un mur beige et un sol en bois brun.
Aménagement d'un sous-sol moderne semi-enterré et de taille moyenne avec un mur beige et un sol en bois brun.
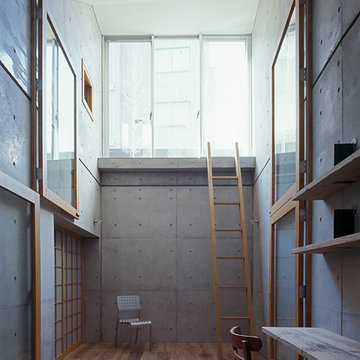
Cette photo montre un sous-sol moderne semi-enterré avec un sol en bois brun et un sol marron.
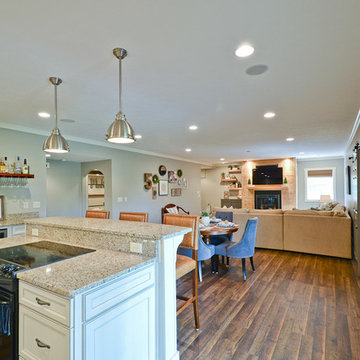
Mimi Barry Photography
Exemple d'un grand sous-sol moderne donnant sur l'extérieur avec un mur gris, un sol en bois brun et une cheminée standard.
Exemple d'un grand sous-sol moderne donnant sur l'extérieur avec un mur gris, un sol en bois brun et une cheminée standard.
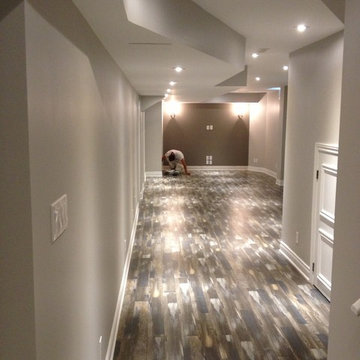
Aménagement d'un sous-sol moderne donnant sur l'extérieur et de taille moyenne avec un mur beige, un sol en bois brun et aucune cheminée.
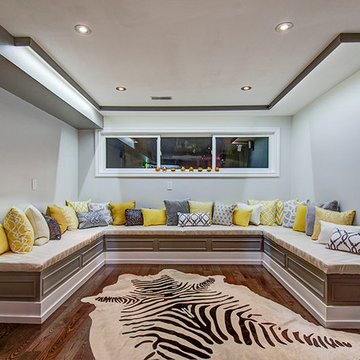
Cette photo montre un sous-sol moderne donnant sur l'extérieur avec un mur gris, un sol en bois brun et une cheminée standard.
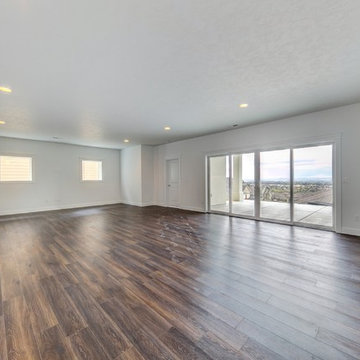
Idée de décoration pour un grand sous-sol minimaliste donnant sur l'extérieur avec un mur blanc, un sol en bois brun et aucune cheminée.
Idées déco de sous-sols modernes avec un sol en bois brun
7
