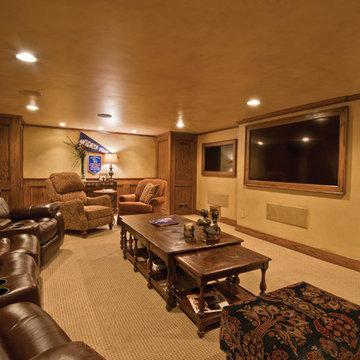Idées déco de sous-sols montagne
Trier par :
Budget
Trier par:Populaires du jour
41 - 60 sur 177 photos
1 sur 3
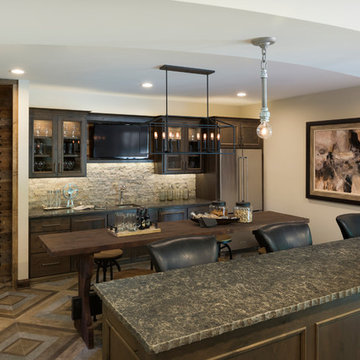
Wet bar with open seating features reclaimed barnwood walls, stone back splash, and custom tile floor -Photo by SpaceCrafting
Idées déco pour un grand sous-sol montagne semi-enterré avec un sol en carrelage de céramique, un sol multicolore et un mur beige.
Idées déco pour un grand sous-sol montagne semi-enterré avec un sol en carrelage de céramique, un sol multicolore et un mur beige.
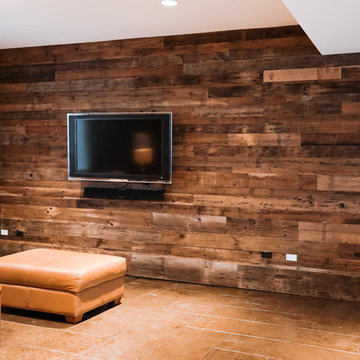
Cozy & refined rustic basement space, featuring reclaimed wood focal wall, and painted stamped-concrete flooring for durability and low-maintenance.
Exemple d'un sous-sol montagne enterré et de taille moyenne avec sol en béton ciré et un manteau de cheminée en bois.
Exemple d'un sous-sol montagne enterré et de taille moyenne avec sol en béton ciré et un manteau de cheminée en bois.
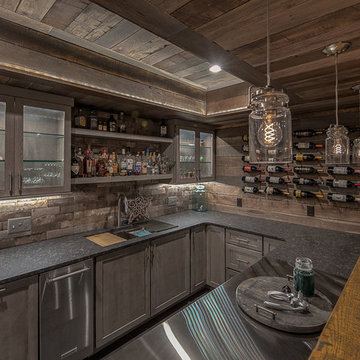
Rob Schwerdt
Idée de décoration pour un grand sous-sol chalet enterré avec un mur marron, un sol en carrelage de porcelaine, cheminée suspendue, un manteau de cheminée en carrelage et un sol gris.
Idée de décoration pour un grand sous-sol chalet enterré avec un mur marron, un sol en carrelage de porcelaine, cheminée suspendue, un manteau de cheminée en carrelage et un sol gris.
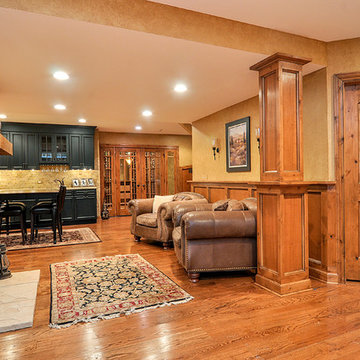
by Rachael Ormond
Réalisation d'un grand sous-sol chalet enterré avec un mur beige, un sol en bois brun, un manteau de cheminée en pierre et une cheminée standard.
Réalisation d'un grand sous-sol chalet enterré avec un mur beige, un sol en bois brun, un manteau de cheminée en pierre et une cheminée standard.
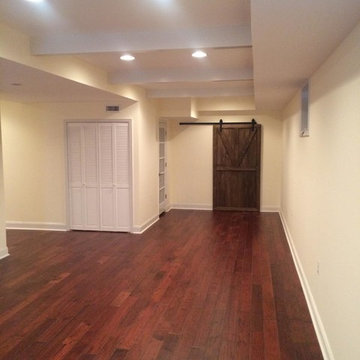
Aménagement d'un grand sous-sol montagne donnant sur l'extérieur avec un mur beige, parquet foncé, aucune cheminée et un sol marron.
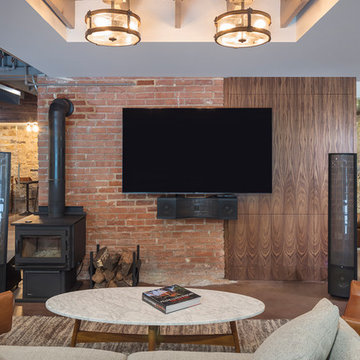
Bob Greenspan Photography
Idée de décoration pour un sous-sol chalet donnant sur l'extérieur et de taille moyenne avec sol en béton ciré, un poêle à bois et un sol marron.
Idée de décoration pour un sous-sol chalet donnant sur l'extérieur et de taille moyenne avec sol en béton ciré, un poêle à bois et un sol marron.
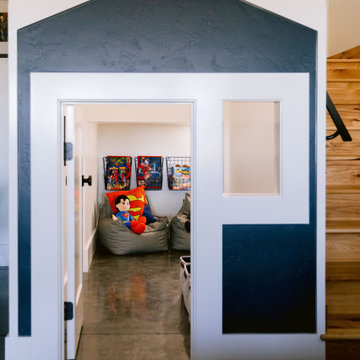
Idées déco pour un grand sous-sol montagne donnant sur l'extérieur avec un mur blanc, sol en béton ciré, une cheminée standard, un manteau de cheminée en carrelage et un sol gris.
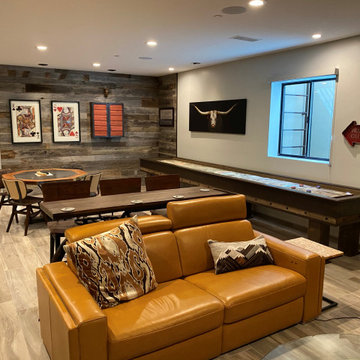
full basement game room with shuffleboard, poker, darts, full bar, reclaimed wood walls, ceramic wood look flooring
Cette photo montre un sous-sol montagne de taille moyenne.
Cette photo montre un sous-sol montagne de taille moyenne.
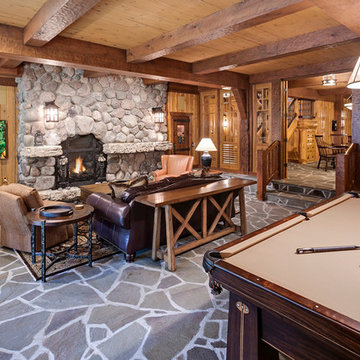
Interior Design: Bob Michels & Bruce Kading | Photography: Landmark Photography
Idées déco pour un grand sous-sol montagne donnant sur l'extérieur avec une cheminée standard et un manteau de cheminée en pierre.
Idées déco pour un grand sous-sol montagne donnant sur l'extérieur avec une cheminée standard et un manteau de cheminée en pierre.
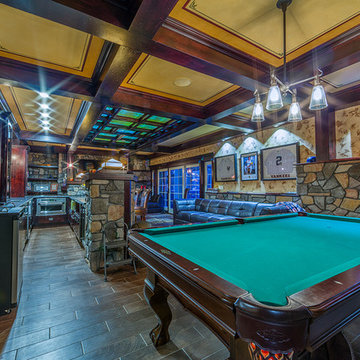
Photo by Everett Regal http://eregalstudio.com/
Inspiration pour un grand sous-sol chalet donnant sur l'extérieur avec un mur beige et un sol en carrelage de céramique.
Inspiration pour un grand sous-sol chalet donnant sur l'extérieur avec un mur beige et un sol en carrelage de céramique.
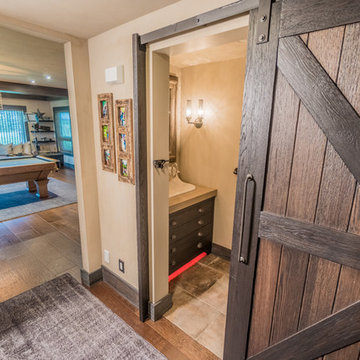
The cabinets, beams, panels, barn doors and window and door frames all appear to be fashioned out of reclaimed wood. The amazing truth is, MC Design developed a unique way to reproduce the weathered and aged effect on solid wood. That's right, what you see is solid wood that appears to be 100 years old, but its not and will be beautiful for many years to come.
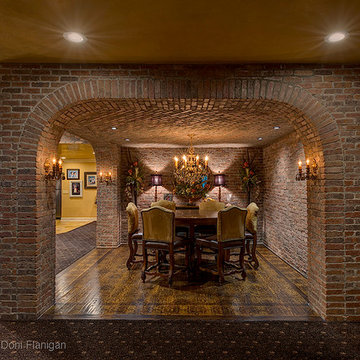
Inspiration pour un très grand sous-sol chalet donnant sur l'extérieur avec un mur multicolore, moquette et un sol marron.
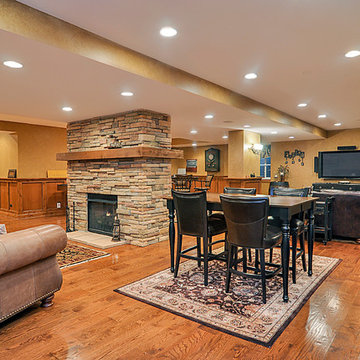
by Rachael Ormond
Idées déco pour un grand sous-sol montagne enterré avec un mur beige, un sol en bois brun, une cheminée double-face et un manteau de cheminée en pierre.
Idées déco pour un grand sous-sol montagne enterré avec un mur beige, un sol en bois brun, une cheminée double-face et un manteau de cheminée en pierre.

Open basement entertainment center and game area. Concrete floors (heated) and a live edge wood bar drink ledge overlooking the sunken theatre room.
Cette image montre un très grand sous-sol chalet donnant sur l'extérieur avec salle de jeu, un mur gris, sol en béton ciré, un sol gris, poutres apparentes et du lambris de bois.
Cette image montre un très grand sous-sol chalet donnant sur l'extérieur avec salle de jeu, un mur gris, sol en béton ciré, un sol gris, poutres apparentes et du lambris de bois.
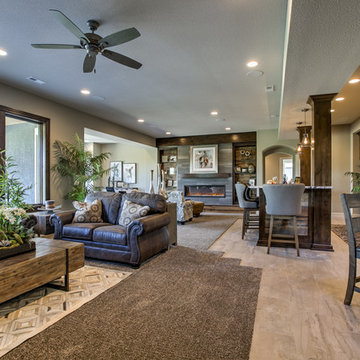
B.L. Rieke Custom Homes’s new Ashlynne model home, winner of the KCHBA's "Pick of the Parade" and "Distinctive Plan & Design" awards, is a prime example of innovative design that blends the comfort of a traditional home with the flair of modern finishes. Overall, this stylish yet functional luxury home was made possible by the combined talents and hard work of the B.L. Rieke Design Team and their suppliers and subcontractors.
(Photo by Amoura Productions)
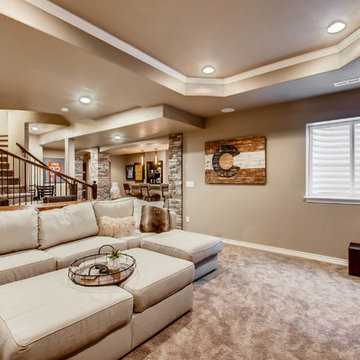
This custom designed basement features a rock wall, custom wet bar and ample entertainment space. The coffered ceiling provides a luxury feel with the wood accents offering a more rustic look.
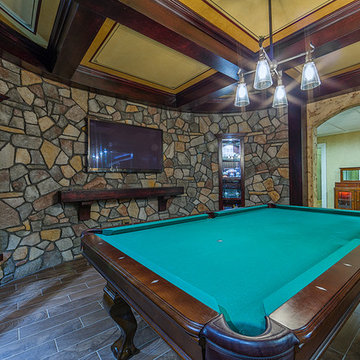
Photo by Everett Regal http://eregalstudio.com/
Idée de décoration pour un grand sous-sol chalet donnant sur l'extérieur avec un mur beige et un sol en carrelage de céramique.
Idée de décoration pour un grand sous-sol chalet donnant sur l'extérieur avec un mur beige et un sol en carrelage de céramique.
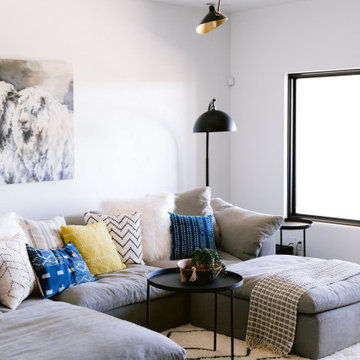
Exemple d'un grand sous-sol montagne donnant sur l'extérieur avec un mur blanc, sol en béton ciré, une cheminée standard, un manteau de cheminée en carrelage et un sol gris.
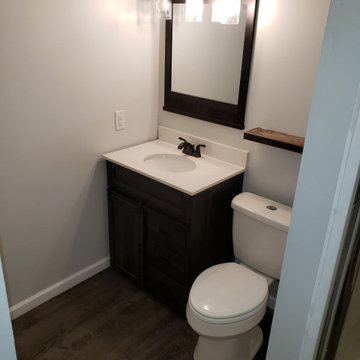
Basement finish work. Drywall, bathroom, electric, shower, light fixtures, bar, speakers, doors, and laminate flooring
Cette image montre un très grand sous-sol chalet enterré avec un bar de salon, un mur gris, sol en stratifié, aucune cheminée, un sol marron et un mur en parement de brique.
Cette image montre un très grand sous-sol chalet enterré avec un bar de salon, un mur gris, sol en stratifié, aucune cheminée, un sol marron et un mur en parement de brique.
Idées déco de sous-sols montagne
3
