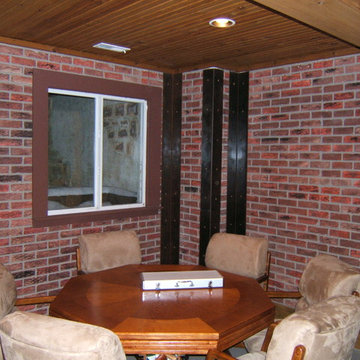Idées déco de sous-sols montagne
Trier par :
Budget
Trier par:Populaires du jour
61 - 80 sur 177 photos
1 sur 3
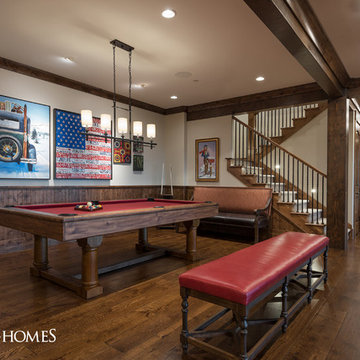
Basement Living Area and Kitchen in this luxurious home we built in Promontory, Park City, Utah. This home was featured in the Park City Area Showcase of Homes.
Cameo Homes Inc., Park City Luxury Home Builders.
http://cameohomesinc.com/
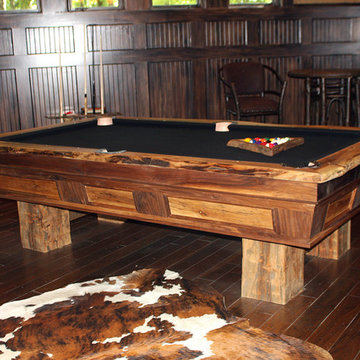
This beautiful pool table was made from the timbers from an Old Mill. The timbers were quite heavy and took several to assemble this masterful piece.
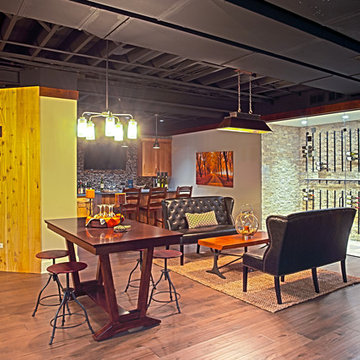
Exemple d'un grand sous-sol montagne enterré avec un mur gris, parquet foncé et aucune cheminée.
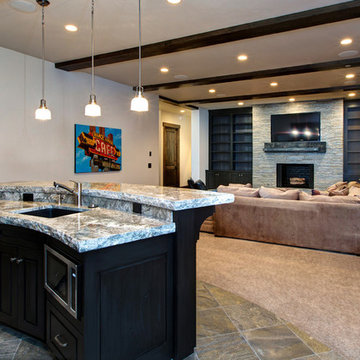
Inspiration pour un très grand sous-sol chalet donnant sur l'extérieur avec un mur blanc, moquette, une cheminée standard et un manteau de cheminée en carrelage.
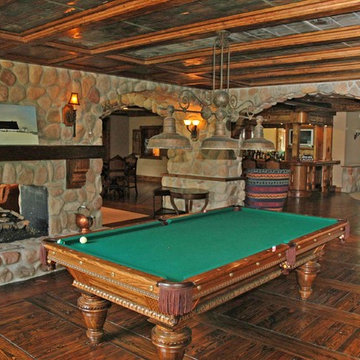
Inspiration pour un très grand sous-sol chalet donnant sur l'extérieur avec parquet foncé et un manteau de cheminée en pierre.
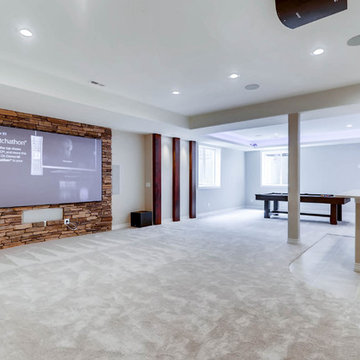
This basement offers a number of custom features including a mini-fridge built into a curving rock wall, screen projector, hand-made, built-in book cases, hand worked beams and more.
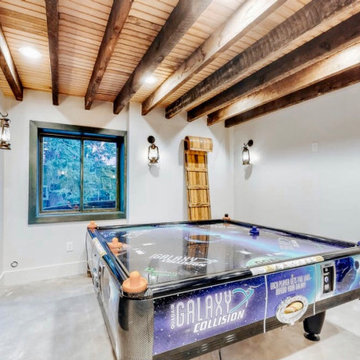
Réalisation d'un sous-sol chalet semi-enterré et de taille moyenne avec salle de jeu, un mur blanc, sol en béton ciré, un sol gris et poutres apparentes.
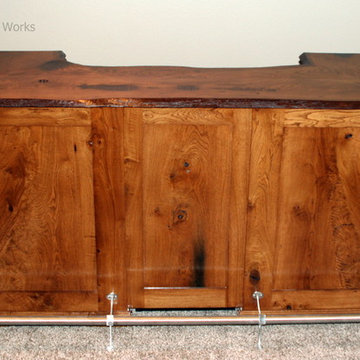
Rustic burr oak bar with wine fridge and a live edge slab top.
Idée de décoration pour un grand sous-sol chalet avec moquette.
Idée de décoration pour un grand sous-sol chalet avec moquette.
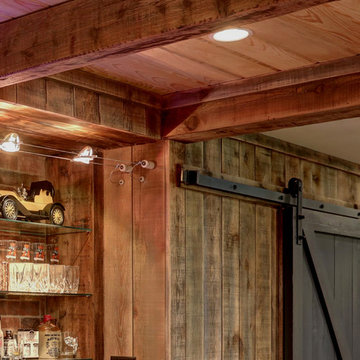
Cleve Harry Phtography
Idées déco pour un grand sous-sol montagne donnant sur l'extérieur avec un mur gris, sol en stratifié et un sol marron.
Idées déco pour un grand sous-sol montagne donnant sur l'extérieur avec un mur gris, sol en stratifié et un sol marron.
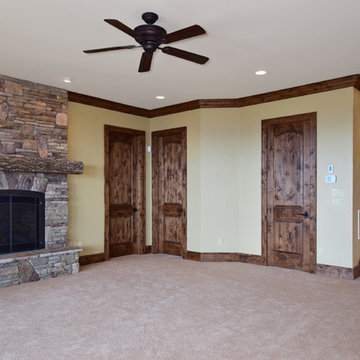
Photography by Todd Bush
Réalisation d'un grand sous-sol chalet semi-enterré avec un mur beige, moquette, une cheminée standard et un manteau de cheminée en pierre.
Réalisation d'un grand sous-sol chalet semi-enterré avec un mur beige, moquette, une cheminée standard et un manteau de cheminée en pierre.
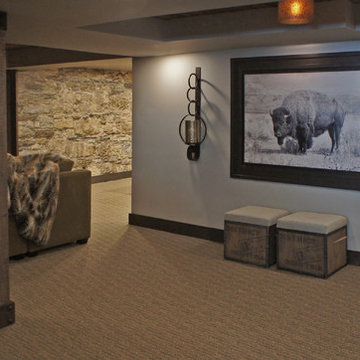
Inspiration pour un grand sous-sol chalet avec un mur beige, moquette et une cheminée ribbon.
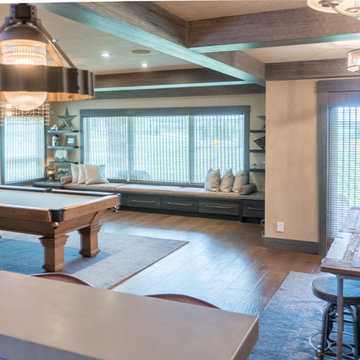
The cabinets, beams, panels, barn doors and window and door frames all appear to be fashioned out of reclaimed wood. The amazing truth is, MC Design developed a unique way to reproduce the weathered and aged effect on solid wood. That's right, what you see is solid wood that appears to be 100 years old, but its not and will be beautiful for many years to come.
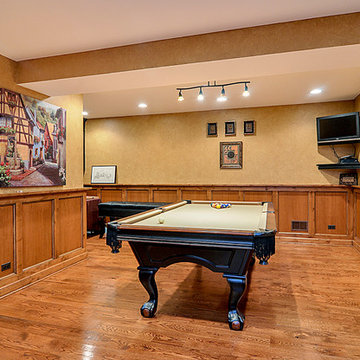
by Rachael Ormond
Exemple d'un grand sous-sol montagne enterré avec un mur beige, un sol en bois brun et un manteau de cheminée en pierre.
Exemple d'un grand sous-sol montagne enterré avec un mur beige, un sol en bois brun et un manteau de cheminée en pierre.
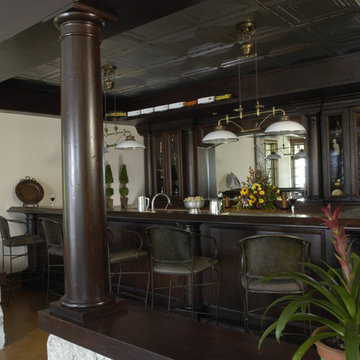
Photography by Linda Oyama Bryan. http://www.pickellbuilders.com. Mahogany wet bar with stone walls, tin ceiling, copper countertops and stained concrete floors. Round columns, seedy glass cabinetry.
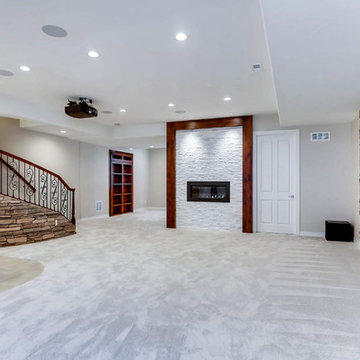
This basement offers a number of custom features including a mini-fridge built into a curving rock wall, screen projector, hand-made, built-in book cases, hand worked beams and more.
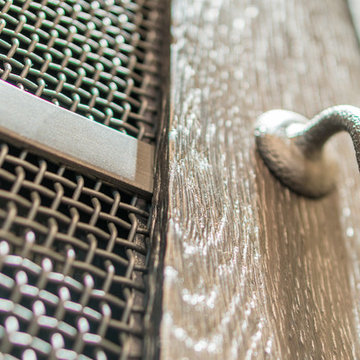
The cabinets, beams, panels, barn doors and window and door frames all appear to be fashioned out of reclaimed wood. The amazing truth is, MC Design developed a unique way to reproduce the weathered and aged effect on solid wood. That's right, what you see is solid wood that appears to be 100 years old, but its not and will be beautiful for many years to come.
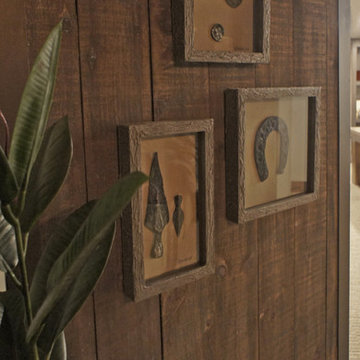
Réalisation d'un grand sous-sol chalet avec un mur beige, moquette et une cheminée ribbon.
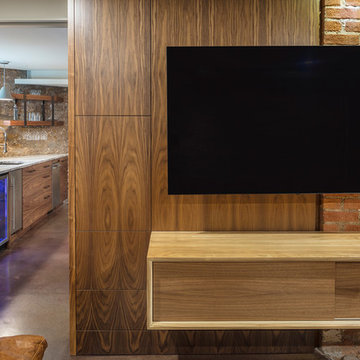
Bob Greenspan Photography
Cette image montre un sous-sol chalet donnant sur l'extérieur et de taille moyenne avec sol en béton ciré, un poêle à bois et un sol marron.
Cette image montre un sous-sol chalet donnant sur l'extérieur et de taille moyenne avec sol en béton ciré, un poêle à bois et un sol marron.
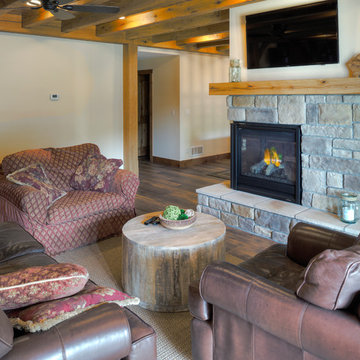
Shrock Premier Custom Construction often partners with Oakbridge Timber Framing to create memorable homes reflecting time honored traditions, superior quality, and rich detail. This stunning timber frame lake front home instantly surrounds you with warmth and luxury. The inviting floorplan welcomes family and friends to gather in the open concept kitchen, great room, and dining areas. The home caters to soothing lake views which span the back. Interior spaces transition beautifully out to a covered deck for comfortable outdoor living. For additional outdoor fun, Shrock Construction built a spacious walk-out patio with a firepit, a hot tub area, and plenty of space for seating. The luxurious lake side master suite is on the main level. The fully timber framed lower level is certainly a favorite gathering area featuring a bar area, a sitting area with a fireplace , a game area, and sleeping quarters. Guests can also sleep in comfort on the top floor. The amazing exposed timers showcase the craftsmanship invested into this lovely home and its finishing details reflect the high standards of Shrock Premier Custom Construction.
Fred Hanson
Idées déco de sous-sols montagne
4
